キッチン (フラットパネル扉のキャビネット、オープンシェルフ、淡色無垢フローリング、クッションフロア、マルチカラーの床、アイランドなし) の写真
絞り込み:
資材コスト
並び替え:今日の人気順
写真 1〜20 枚目(全 91 枚)

Mike Kaskel Photography
サンフランシスコにある低価格の中くらいなコンテンポラリースタイルのおしゃれなキッチン (アンダーカウンターシンク、フラットパネル扉のキャビネット、淡色木目調キャビネット、クオーツストーンカウンター、青いキッチンパネル、ガラスタイルのキッチンパネル、シルバーの調理設備、クッションフロア、アイランドなし、マルチカラーの床、白いキッチンカウンター) の写真
サンフランシスコにある低価格の中くらいなコンテンポラリースタイルのおしゃれなキッチン (アンダーカウンターシンク、フラットパネル扉のキャビネット、淡色木目調キャビネット、クオーツストーンカウンター、青いキッチンパネル、ガラスタイルのキッチンパネル、シルバーの調理設備、クッションフロア、アイランドなし、マルチカラーの床、白いキッチンカウンター) の写真
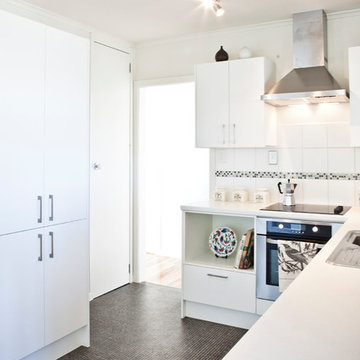
オークランドにある低価格の小さなコンテンポラリースタイルのおしゃれなキッチン (シングルシンク、フラットパネル扉のキャビネット、白いキャビネット、ラミネートカウンター、白いキッチンパネル、セラミックタイルのキッチンパネル、シルバーの調理設備、クッションフロア、アイランドなし、マルチカラーの床) の写真

This Lansing, MI kitchen remodel is a distinctive mission style design with Medallion Cabinetry flat panel kitchen cabinets in a warm wood finish. The design is accented by black matte Richelieu hardware and black GE appliances. A solid surface Corian countertop with a 1" coved backsplash beautifully finishes off the design, topped by a white subway tile backsplash.

The scope of work includes feasibility study, planning permission, building notice, reconfiguration of layout, electric&lighting plan, kitchen design, cabinetry design, selection of materials&colours, and FF&E design.

サンフランシスコにある小さなコンテンポラリースタイルのおしゃれな独立型キッチン (ドロップインシンク、フラットパネル扉のキャビネット、黒いキャビネット、黒い調理設備、クッションフロア、アイランドなし、マルチカラーの床、黒いキッチンカウンター) の写真
ニューヨークにあるお手頃価格の小さなモダンスタイルのおしゃれなキッチン (アンダーカウンターシンク、フラットパネル扉のキャビネット、中間色木目調キャビネット、人工大理石カウンター、ベージュキッチンパネル、セラミックタイルのキッチンパネル、シルバーの調理設備、淡色無垢フローリング、アイランドなし、マルチカラーの床) の写真
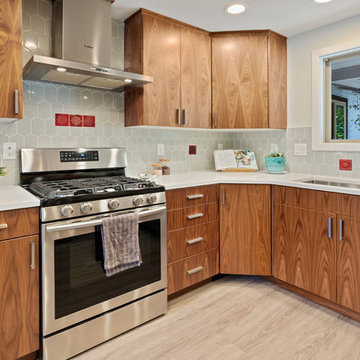
In late 2017, our clients came to us wanting to update the kitchen in their mid-century modern home. The kitchen was not a large kitchen and all the available space needed to be utilized for storage, while achieving the aesthetic our clients wanted.
Walnut cabinetry with flat panels were selected to keep the look clean, modern, but true to the time period of the house. I designed a large pantry area in the dining nook for extra storage and included a built-in microwave to ensure no countertop space was being used for this large appliance. Our clients wanted some open shelving to display items to the right of the sink.
Stainless steel appliances and undermount sink were chosen to complete the clean modern look. Quartz countertops and tile backsplash with red tiles from Iran were incorporated to complete the space and make it truly unique.
The new owners of Corvallis Custom Kitchens and Baths completed this project I designed in 2018. Fantastic attention to detail and craftsmanship!
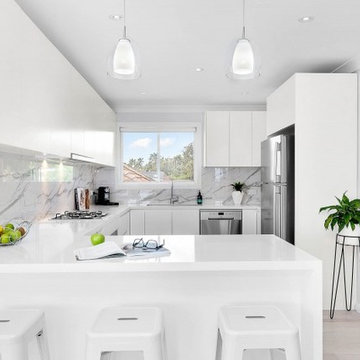
Beachy Kitchen and Living Space by the pool
シドニーにある高級な広いビーチスタイルのおしゃれなキッチン (ダブルシンク、フラットパネル扉のキャビネット、白いキャビネット、クオーツストーンカウンター、マルチカラーのキッチンパネル、セラミックタイルのキッチンパネル、シルバーの調理設備、淡色無垢フローリング、アイランドなし、マルチカラーの床) の写真
シドニーにある高級な広いビーチスタイルのおしゃれなキッチン (ダブルシンク、フラットパネル扉のキャビネット、白いキャビネット、クオーツストーンカウンター、マルチカラーのキッチンパネル、セラミックタイルのキッチンパネル、シルバーの調理設備、淡色無垢フローリング、アイランドなし、マルチカラーの床) の写真

ミネアポリスにある中くらいなトラディショナルスタイルのおしゃれなキッチン (フラットパネル扉のキャビネット、淡色木目調キャビネット、グレーのキッチンパネル、セラミックタイルのキッチンパネル、シルバーの調理設備、クッションフロア、アイランドなし、マルチカラーの床、マルチカラーのキッチンカウンター) の写真
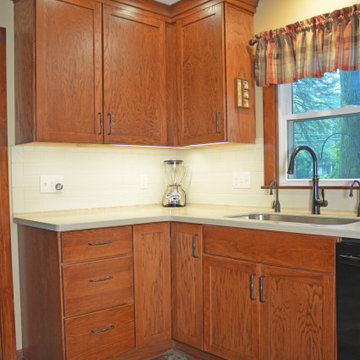
This Lansing, MI kitchen remodel is a distinctive mission style design with Medallion Cabinetry flat panel kitchen cabinets in a warm wood finish. The design is accented by black matte Richelieu hardware and black GE appliances. A solid surface Corian countertop with a 1" coved backsplash beautifully finishes off the design, topped by a white subway tile backsplash.
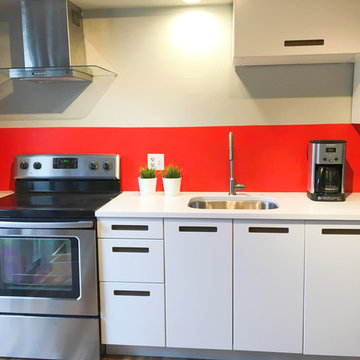
Sara Chen
シャーロットにある低価格の小さなモダンスタイルのおしゃれなキッチン (シングルシンク、フラットパネル扉のキャビネット、白いキャビネット、クオーツストーンカウンター、赤いキッチンパネル、シルバーの調理設備、クッションフロア、アイランドなし、マルチカラーの床) の写真
シャーロットにある低価格の小さなモダンスタイルのおしゃれなキッチン (シングルシンク、フラットパネル扉のキャビネット、白いキャビネット、クオーツストーンカウンター、赤いキッチンパネル、シルバーの調理設備、クッションフロア、アイランドなし、マルチカラーの床) の写真
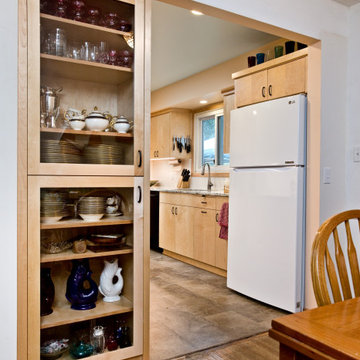
ミネアポリスにある中くらいなトラディショナルスタイルのおしゃれなキッチン (アンダーカウンターシンク、フラットパネル扉のキャビネット、淡色木目調キャビネット、グレーのキッチンパネル、セラミックタイルのキッチンパネル、シルバーの調理設備、クッションフロア、アイランドなし、マルチカラーの床、マルチカラーのキッチンカウンター) の写真
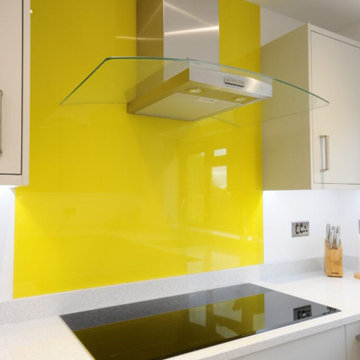
A vibrant glass splashback in Daffodil provides a colourful accent piece to complement the muted palette of soft dove and graphite greys in Second Nature Porter matt painted doors. A bank of graphite grey units house the stylish black and brushed steel ovens and a peninsular with curved units and open display shelving soften the clean lines and ensure that the kitchen merges perfectly into the dining space.
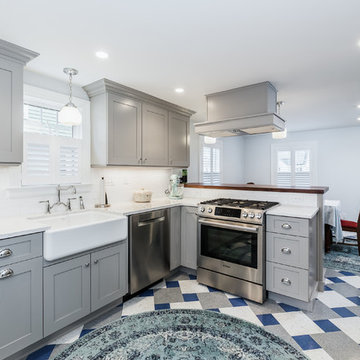
What a difference taking down a wall can make. This kitchen was cramped and dysfunctional. We're talking no dishwasher!
Eliminating the wall between kitchen and dining room allowed us to incorporate all the modern conveniences and space for two work areas.
The custom Black Walnut bar top was made locally and gives guests a perfect place to enjoy a glass of wine while being part of the action and most importantly, out of the way!
Photog: Nathan Spotts
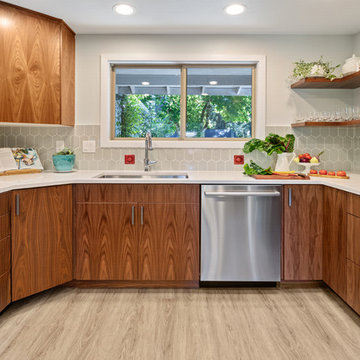
In late 2017, our clients came to us wanting to update the kitchen in their mid-century modern home. The kitchen was not a large kitchen and all the available space needed to be utilized for storage, while achieving the aesthetic our clients wanted.
Walnut cabinetry with flat panels were selected to keep the look clean, modern, but true to the time period of the house. I designed a large pantry area in the dining nook for extra storage and included a built-in microwave to ensure no countertop space was being used for this large appliance. Our clients wanted some open shelving to display items to the right of the sink.
Stainless steel appliances and undermount sink were chosen to complete the clean modern look. Quartz countertops and tile backsplash with red tiles from Iran were incorporated to complete the space and make it truly unique.
The new owners of Corvallis Custom Kitchens and Baths completed this project I designed in 2018. Fantastic attention to detail and craftsmanship!
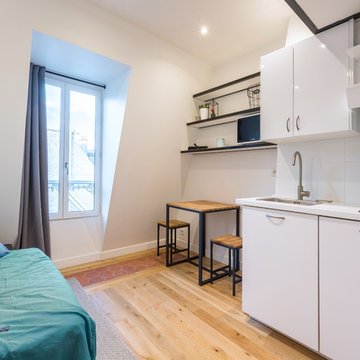
elisabeth casado
パリにあるお手頃価格の小さなコンテンポラリースタイルのおしゃれなキッチン (シングルシンク、フラットパネル扉のキャビネット、白いキャビネット、ラミネートカウンター、白いキッチンパネル、磁器タイルのキッチンパネル、パネルと同色の調理設備、淡色無垢フローリング、アイランドなし、マルチカラーの床、白いキッチンカウンター) の写真
パリにあるお手頃価格の小さなコンテンポラリースタイルのおしゃれなキッチン (シングルシンク、フラットパネル扉のキャビネット、白いキャビネット、ラミネートカウンター、白いキッチンパネル、磁器タイルのキッチンパネル、パネルと同色の調理設備、淡色無垢フローリング、アイランドなし、マルチカラーの床、白いキッチンカウンター) の写真
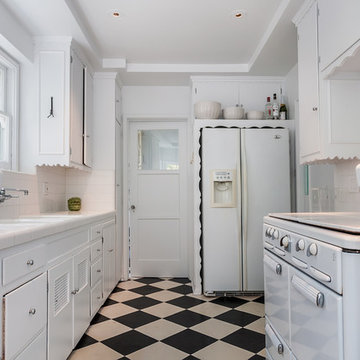
The 1938 kitchen - complete with Roper range original to the house - was refreshed with new white tile and recessed halogen lighting. The checkered vinyl tile floor replaces worn pink linoleum added in 1944, and all new drawers and door fronts mimic the originals. A utility room behind the door at the rear was converted in a laundry room and pantry.
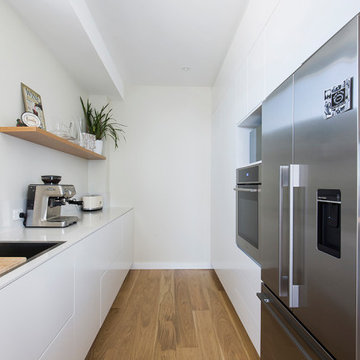
シドニーにあるお手頃価格の中くらいな北欧スタイルのおしゃれなキッチン (ドロップインシンク、フラットパネル扉のキャビネット、白いキャビネット、クオーツストーンカウンター、白いキッチンパネル、クオーツストーンのキッチンパネル、シルバーの調理設備、淡色無垢フローリング、アイランドなし、マルチカラーの床、白いキッチンカウンター、格子天井) の写真
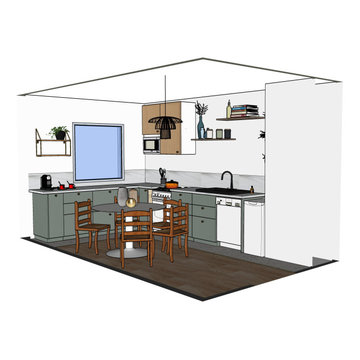
Une crédence effet marbre est assortie au plan de travail. Au sol, un PVC moucheté façon Terrazzo a été ajouté pour l'espace cuisson ainsi qu'un PVC effet parquet pour le coin repas.
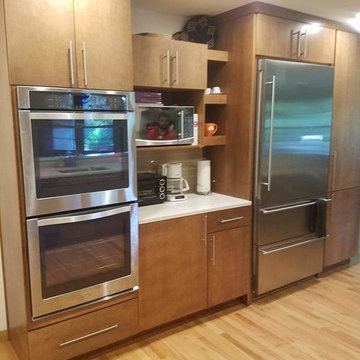
他の地域にあるお手頃価格の中くらいなモダンスタイルのおしゃれなキッチン (アンダーカウンターシンク、フラットパネル扉のキャビネット、中間色木目調キャビネット、御影石カウンター、ベージュキッチンパネル、セラミックタイルのキッチンパネル、シルバーの調理設備、淡色無垢フローリング、アイランドなし、マルチカラーの床、白いキッチンカウンター) の写真
キッチン (フラットパネル扉のキャビネット、オープンシェルフ、淡色無垢フローリング、クッションフロア、マルチカラーの床、アイランドなし) の写真
1