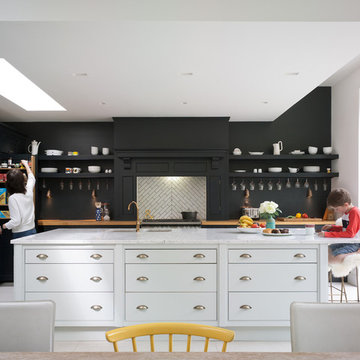ペニンシュラキッチン (フラットパネル扉のキャビネット、オープンシェルフ、セラミックタイルの床、クッションフロア) の写真
絞り込み:
資材コスト
並び替え:今日の人気順
写真 101〜120 枚目(全 5,358 枚)

エカテリンブルクにあるお手頃価格の小さなコンテンポラリースタイルのおしゃれなキッチン (シングルシンク、フラットパネル扉のキャビネット、人工大理石カウンター、マルチカラーのキッチンパネル、モザイクタイルのキッチンパネル、黒い調理設備、クッションフロア、ベージュの床、グレーのキッチンカウンター、青いキャビネット) の写真
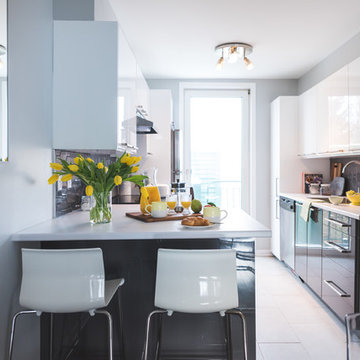
Concept d'aménagement, plans techniques, gestion de chantier et coordination des ouvriers par Stephanie Fortier Design. Crédits photographiques; Bodoum Photographie
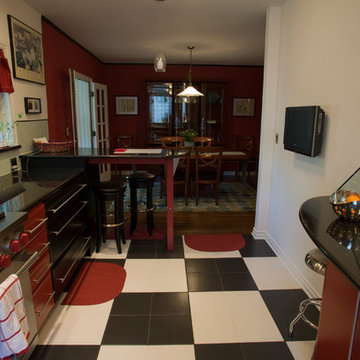
Looing through the kitchen into the dining room the color scheme continues with the Black & White and Red all over mission. We combined America Black and America Blanco 12x12 ceramic tiles into squares of four tile each to create a checkerboard of 24x24 squares. The just visible Free Jack Pendants lights the peninsula.
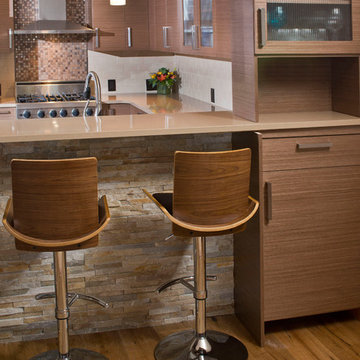
www.vailcabinets.com
デンバーにある中くらいなコンテンポラリースタイルのおしゃれなキッチン (アンダーカウンターシンク、フラットパネル扉のキャビネット、中間色木目調キャビネット、クオーツストーンカウンター、ベージュキッチンパネル、ガラスタイルのキッチンパネル、シルバーの調理設備、セラミックタイルの床) の写真
デンバーにある中くらいなコンテンポラリースタイルのおしゃれなキッチン (アンダーカウンターシンク、フラットパネル扉のキャビネット、中間色木目調キャビネット、クオーツストーンカウンター、ベージュキッチンパネル、ガラスタイルのキッチンパネル、シルバーの調理設備、セラミックタイルの床) の写真
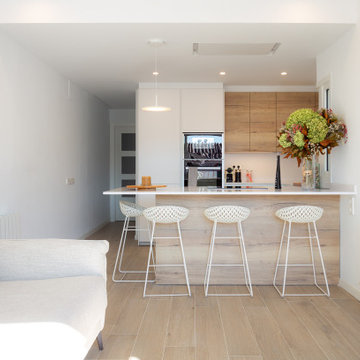
Reforma de cocina a cargo de Nivell Estudi de cuina en un apartamento de Barcelona.
Electrodomésticos: Neff
Fotografia: Julen Esnal Photography
バルセロナにある中くらいな地中海スタイルのおしゃれなキッチン (シングルシンク、フラットパネル扉のキャビネット、中間色木目調キャビネット、ベージュキッチンパネル、黒い調理設備、セラミックタイルの床、茶色い床、ベージュのキッチンカウンター、折り上げ天井) の写真
バルセロナにある中くらいな地中海スタイルのおしゃれなキッチン (シングルシンク、フラットパネル扉のキャビネット、中間色木目調キャビネット、ベージュキッチンパネル、黒い調理設備、セラミックタイルの床、茶色い床、ベージュのキッチンカウンター、折り上げ天井) の写真
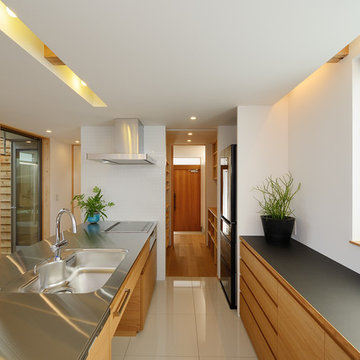
背面の食器棚と対で製作したオリジナルのキッチン。天板は使い勝手を重視し、シンク一体のステンレス製。シンク下部は、ゴミ箱スペースとしてオープンに仕上げました。キッチンスペースは、家事動線を考慮して、玄関から直接アクセスできる位置に配置しています。
他の地域にある高級な広い北欧スタイルのおしゃれなキッチン (ステンレスカウンター、ベージュの床、茶色いキッチンカウンター、フラットパネル扉のキャビネット、中間色木目調キャビネット、一体型シンク、白いキッチンパネル、セラミックタイルのキッチンパネル、シルバーの調理設備、セラミックタイルの床、クロスの天井) の写真
他の地域にある高級な広い北欧スタイルのおしゃれなキッチン (ステンレスカウンター、ベージュの床、茶色いキッチンカウンター、フラットパネル扉のキャビネット、中間色木目調キャビネット、一体型シンク、白いキッチンパネル、セラミックタイルのキッチンパネル、シルバーの調理設備、セラミックタイルの床、クロスの天井) の写真
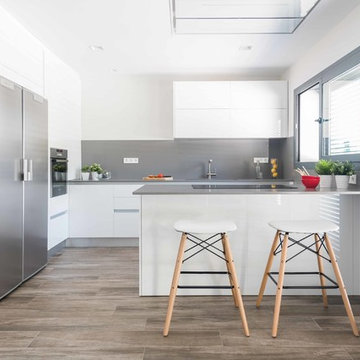
Fotógrafa: Mercè Gost
バルセロナにあるお手頃価格の広いコンテンポラリースタイルのおしゃれなキッチン (ダブルシンク、フラットパネル扉のキャビネット、白いキャビネット、グレーのキッチンパネル、シルバーの調理設備、セラミックタイルの床、茶色い床、グレーのキッチンカウンター) の写真
バルセロナにあるお手頃価格の広いコンテンポラリースタイルのおしゃれなキッチン (ダブルシンク、フラットパネル扉のキャビネット、白いキャビネット、グレーのキッチンパネル、シルバーの調理設備、セラミックタイルの床、茶色い床、グレーのキッチンカウンター) の写真
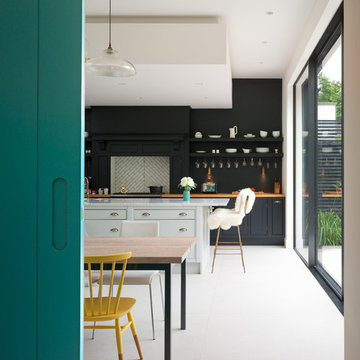
Photography by Siobhan Doran http://www.siobhandoran.com
ケントにあるエクレクティックスタイルのおしゃれなキッチン (ドロップインシンク、大理石カウンター、フラットパネル扉のキャビネット、白いキッチンパネル、セメントタイルのキッチンパネル、パネルと同色の調理設備、セラミックタイルの床、黒いキャビネット) の写真
ケントにあるエクレクティックスタイルのおしゃれなキッチン (ドロップインシンク、大理石カウンター、フラットパネル扉のキャビネット、白いキッチンパネル、セメントタイルのキッチンパネル、パネルと同色の調理設備、セラミックタイルの床、黒いキャビネット) の写真
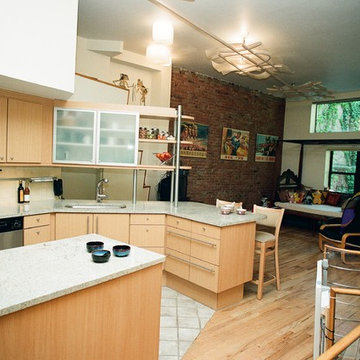
ニューヨークにあるお手頃価格の中くらいなモダンスタイルのおしゃれなキッチン (アンダーカウンターシンク、フラットパネル扉のキャビネット、淡色木目調キャビネット、御影石カウンター、ベージュキッチンパネル、セラミックタイルのキッチンパネル、シルバーの調理設備、セラミックタイルの床) の写真
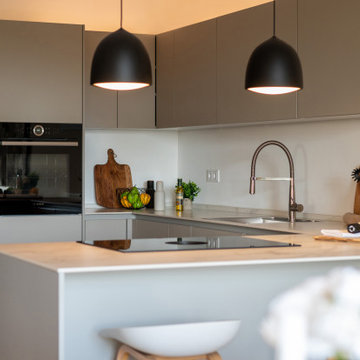
フランクフルトにあるお手頃価格の中くらいなコンテンポラリースタイルのおしゃれなキッチン (シングルシンク、フラットパネル扉のキャビネット、ベージュのキャビネット、クオーツストーンカウンター、黒い調理設備、クッションフロア、茶色い床、白いキッチンカウンター) の写真

ハワイにある中くらいなコンテンポラリースタイルのおしゃれなキッチン (アンダーカウンターシンク、フラットパネル扉のキャビネット、青いキャビネット、クオーツストーンカウンター、白いキッチンパネル、セメントタイルのキッチンパネル、シルバーの調理設備、クッションフロア、茶色い床、白いキッチンカウンター、三角天井) の写真
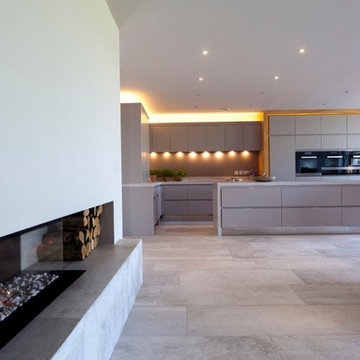
The total renovation of this fabulous large country home, working alongside Janey Butler Interiors, meant the whole house was taken back to the external walls and roof rafters and all suspended floors dug up. All new Interior layout and two large extensions. 2 months of gutting the property before any building works commenced. This part of the house was in fact an old ballroom and one of the new extensions formed a beautiful new entrance hallway with stunning helical staircase. Our own design handmade and hand painted kitchen with Miele appliances. Painted in a gorgeous soft grey and with a fabulous 3.5 x 1 metre solid wood dovetailed breakfast bar and surround with led lighting. Stunning stone effect large format porcelain tiles which were for the majority of the ground floor, all with under floor heating. Skyframe openings on the ground and first floor giving uninterrupted views of the glorious open countryside. Lutron lighting throughout the whole of the property and Crestron Home Automation. A glass firebox fire was built into this room. for clients ease, giving a secondary heat source, but more for visual effect. 4KTV with plastered in the wall speakers, the wall to the left and right of the TV is only temporary as this will soon be glass entrances and pocket doors with views to the large swimming pool extension with sliding Skyframe opening system. Phase 1 of this 4 phase project with more images to come. The next phase is for the large Swimming Pool Extension, new Garage and Stable Building and sweeping driveway. Before Images of this room are at the end of the photo gallery.
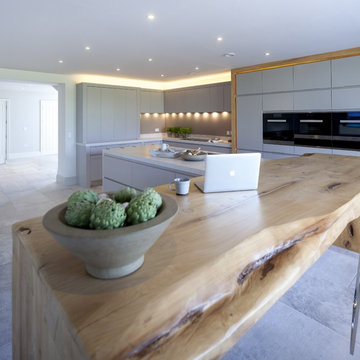
This total renovation of this fabulous large country home meant the whole house was taken back to the external walls and roof rafters and all suspended floors dug up. All new Interior layout and two large extensions. 2 months of gutting the property before any building works commenced. This part of the house was in fact an old ballroom and one of the new extensions formed a beautiful new entrance hallway with stunning helical staircase. Our own design handmade and hand painted kitchen with Miele appliances. Painted in a gorgeous soft grey and with a fabulous 3.5 x 1 metre solid wood dovetailed breakfast bar and surround with led lighting. Stunning stone effect large format porcelain tiles which were for the majority of the ground floor, all with under floor heating. Skyframe openings on the ground and first floor giving uninterrupted views of the glorious open countryside. Lutron lighting throughout the whole of the property and Crestron Home Automation. A glass firebox fire was built into this room. for clients ease, giving a secondary heat source, but more for visual effect. 4KTV with plastered in the wall speakers, the wall to the left and right of the TV is only temporary as this will soon be glass entrances and pocket doors with views to the large swimming pool extension with sliding Skyframe opening system. Phase 1 of this 4 phase project with more images to come. The next phase is for the large Swimming Pool Extension, new Garage and Stable Building and sweeping driveway. Before & After Images of this room are at the end of the photo gallery.
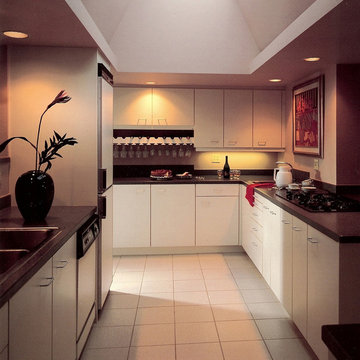
A modern kitchen with white laminate cabinets. A wine and stemware rack is provided at the end creating a mini bar/beverage center. The light bridge gives a ceiling plane -- letting us take advantage of the large skylight.
Wood-Mode Fine Custom Cabinetry
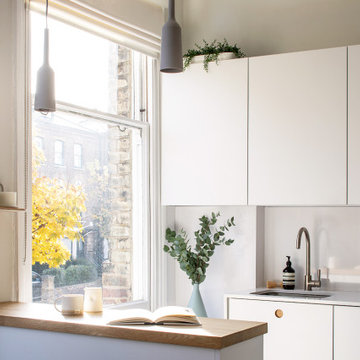
ロンドンにある低価格の小さなモダンスタイルのおしゃれなキッチン (アンダーカウンターシンク、フラットパネル扉のキャビネット、珪岩カウンター、白いキッチンパネル、クオーツストーンのキッチンパネル、パネルと同色の調理設備、セラミックタイルの床、グレーの床、白いキッチンカウンター) の写真
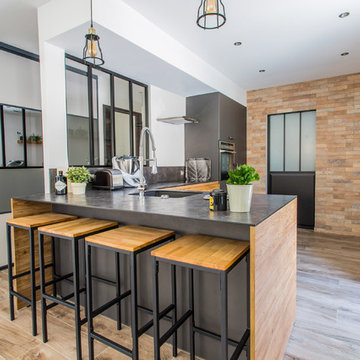
Kina Photos
リヨンにあるお手頃価格の中くらいなコンテンポラリースタイルのおしゃれなキッチン (アンダーカウンターシンク、フラットパネル扉のキャビネット、濃色木目調キャビネット、ラミネートカウンター、グレーのキッチンパネル、シルバーの調理設備、セラミックタイルの床、ベージュの床、グレーのキッチンカウンター) の写真
リヨンにあるお手頃価格の中くらいなコンテンポラリースタイルのおしゃれなキッチン (アンダーカウンターシンク、フラットパネル扉のキャビネット、濃色木目調キャビネット、ラミネートカウンター、グレーのキッチンパネル、シルバーの調理設備、セラミックタイルの床、ベージュの床、グレーのキッチンカウンター) の写真
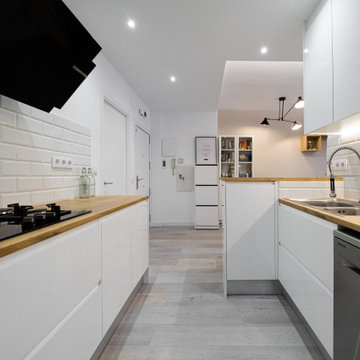
バルセロナにあるお手頃価格の中くらいなモダンスタイルのおしゃれなキッチン (アンダーカウンターシンク、フラットパネル扉のキャビネット、白いキャビネット、木材カウンター、白いキッチンパネル、セラミックタイルのキッチンパネル、黒い調理設備、セラミックタイルの床、グレーの床、ベージュのキッチンカウンター) の写真

Le charme du Sud à Paris.
Un projet de rénovation assez atypique...car il a été mené par des étudiants architectes ! Notre cliente, qui travaille dans la mode, avait beaucoup de goût et s’est fortement impliquée dans le projet. Un résultat chiadé au charme méditerranéen.
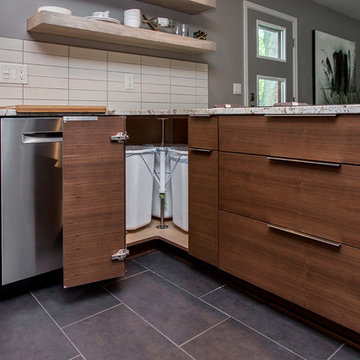
Nothing says the 70s like pet rocks, eight-track tapes, shag carpet ... and this kitchen before its transformation. While the new owner of this Windsor Heights home appreciated its location and ranch style, she was ready to open up the space and update the functionality and aesthetic to fit her life and style. Gone are the gold appliances dark, dated cabinets and enclosed space. You'll see the difference openness, clean lines and a neutral palette made on this home.
Photos by Jake Boyd Photo
ペニンシュラキッチン (フラットパネル扉のキャビネット、オープンシェルフ、セラミックタイルの床、クッションフロア) の写真
6
