ペニンシュラキッチン (グレーのキッチンパネル、フラットパネル扉のキャビネット、オープンシェルフ、セラミックタイルの床、クッションフロア) の写真
絞り込み:
資材コスト
並び替え:今日の人気順
写真 1〜20 枚目(全 796 枚)

オースティンにある中くらいなコンテンポラリースタイルのおしゃれなキッチン (アンダーカウンターシンク、フラットパネル扉のキャビネット、グレーのキャビネット、グレーのキッチンパネル、ボーダータイルのキッチンパネル、シルバーの調理設備、クオーツストーンカウンター、セラミックタイルの床) の写真

Remodel in Douglas, Michigan featuring a stunning kitchen with leathered steel granite countertops. A highlight of this kitchen is the heated quartz countertop detailed with leathered steel granite accents.

Natural maple cabinets from Crystal Cabinetry and Steel Grey suede granite countertops make a statement and frame the views of the trees and lake. Removing a wall made a huge difference to open up the space and maximize the view. Featuring Adura Flex LVP flooring throughout, GE Cafe Series black stainless appliances, cooktop with pop-up vent, Blanco sinks, a built-in coffee bar, and clever storage in this stunning kitchen.

Goldman and Rankin, the linear kitchen with its clean lines, simplicity and a handleless cabinet design are the key characteristics that make up the bespoke kitchen style.

ニューヨークにある高級な広いモダンスタイルのおしゃれなキッチン (アンダーカウンターシンク、フラットパネル扉のキャビネット、白いキャビネット、クオーツストーンカウンター、グレーのキッチンパネル、石スラブのキッチンパネル、パネルと同色の調理設備、セラミックタイルの床、ベージュの床、黄色いキッチンカウンター) の写真
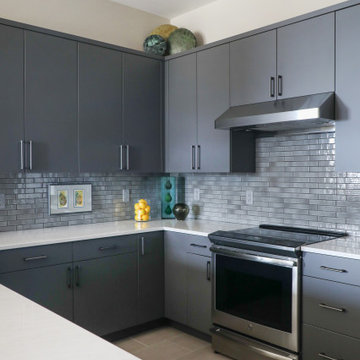
他の地域にあるお手頃価格の中くらいなモダンスタイルのおしゃれなキッチン (アンダーカウンターシンク、フラットパネル扉のキャビネット、グレーのキャビネット、クオーツストーンカウンター、グレーのキッチンパネル、セラミックタイルのキッチンパネル、シルバーの調理設備、セラミックタイルの床、ベージュの床、白いキッチンカウンター) の写真

シドニーにあるラグジュアリーな中くらいなモダンスタイルのおしゃれなキッチン (フラットパネル扉のキャビネット、白いキャビネット、クオーツストーンカウンター、グレーのキッチンパネル、クオーツストーンのキッチンパネル、黒い調理設備、セラミックタイルの床、グレーの床、グレーのキッチンカウンター、折り上げ天井) の写真
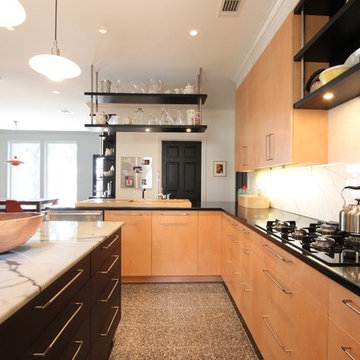
The contrasting colors and textures make this contemporary style kitchen quite stunning. Figured maple veneers, black granite, white marble, stainless steel, ebonized oak, and stained concrete are just some of the high-end finishes that really make this kitchen pop! We actually built this kitchen twice, once before Hurricane Ike, and once after. - photos by Jim Farris

ラスベガスにあるラグジュアリーな中くらいなインダストリアルスタイルのおしゃれなキッチン (アンダーカウンターシンク、フラットパネル扉のキャビネット、淡色木目調キャビネット、グレーのキッチンパネル、石タイルのキッチンパネル、シルバーの調理設備、クッションフロア、グレーの床、ベージュのキッチンカウンター) の写真
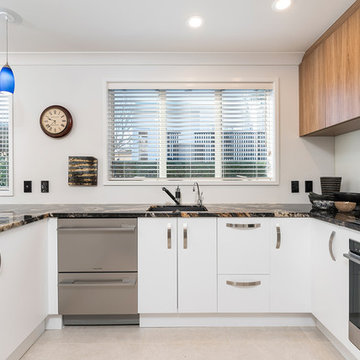
オークランドにある高級な中くらいなコンテンポラリースタイルのおしゃれなキッチン (アンダーカウンターシンク、フラットパネル扉のキャビネット、御影石カウンター、グレーのキッチンパネル、ガラス板のキッチンパネル、シルバーの調理設備、セラミックタイルの床、ベージュの床) の写真

The dramatic open and airy kitchen remodel revealed just how much potential lied within this home. The sleek white cabinet design is much fresher than the former wood material in this kitchen and make it feel twice as big. The polished quartz countertops and backsplash perfectly complement the apron sink and new appliances, while the adorable pair of 10-lite doors scream, welcome home.

Magnifique rénovation pour cette cuisine.
Nous avons redistribuer les espaces pour plus de confort d'usage, ajouter des rangements.
Le choix d'un modèle de meuble Italien sans poignées à été une évidence pour ses lignes épurée, ce qui confère une harmonie visuelle.
Un granit noir avec quelques veines blanches pour une ambiance haut de gamme.
Nous avons également été chercher une hauteur visuelle avec l'installation d'une hotte de plafond combiné à une crédence toute hauteur en verre trempé.
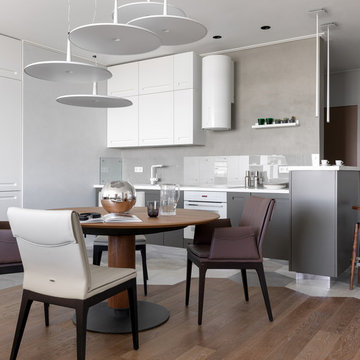
Большое внимание мы уделили функции каждой детали в проекте. Так, например, основание кухонного гарнитура отделали зеркалом – это делает кухню визуально легче, а также создает иллюзию бесконечности пола, то есть расширяет пространство. Сам пол состоит из шестигранной плитки и дерева: разные материалы зонируют кухню от столовой. Фото Сергей Красюк.
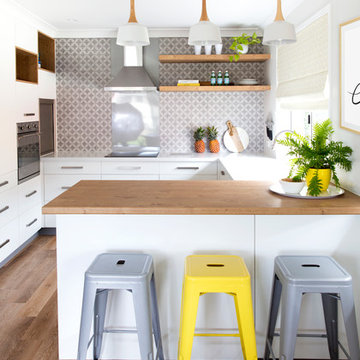
Kitchen, Cabinetry & Joinery design by Donna Guyler Design
ゴールドコーストにあるお手頃価格の小さな北欧スタイルのおしゃれなキッチン (一体型シンク、フラットパネル扉のキャビネット、白いキャビネット、クオーツストーンカウンター、グレーのキッチンパネル、セラミックタイルのキッチンパネル、シルバーの調理設備、クッションフロア) の写真
ゴールドコーストにあるお手頃価格の小さな北欧スタイルのおしゃれなキッチン (一体型シンク、フラットパネル扉のキャビネット、白いキャビネット、クオーツストーンカウンター、グレーのキッチンパネル、セラミックタイルのキッチンパネル、シルバーの調理設備、クッションフロア) の写真

Contemporary German Kitchen in Horsham, West Sussex
A rethink of this Horsham kitchen helped create a new functional island space, new kitchen entrance and matching utility.
The Brief
This client sought to make changes to their previous kitchen involving a rethink of their kitchen island, in addition to an all-round modernisation. From early project conversations it was clear that well organised storage was key, as well as including plenty of worktop space.
As part of the project, creating a new doorway into the kitchen was also required, as well as an in keeping renovation of a utility space.
Design Elements
Designer Alistair has utilised a layout not dissimilar from the previous kitchen, instead replacing stand-alone island with a peninsula island space connected to the kitchen. This minor layout change helped to incorporate the vast worktop space this client required, as well as the social island area that the client desired.
A subtle two-tone theme was another wish of the client, with glossy handleless finishes Satin Grey and Slate Grey contributing to the contemporary aesthetic of this space.
The design is accompanied by plenty of lighting options to add a further modern feel, including undercabinet downlights, ceiling downlights and plinth lighting.
Behind the hob a glass splashback has been included which has been chosen in a black shimmer finish, complimenting the overall design as well as the white quartz work surfaces, named Snowy Ibiza.
Special Inclusions
The client was keen to keep the kitchen area feeling light and spacious, and so another key part of the design was the use of full-height cabinetry to house the majority of appliances. Here a number of Neff appliances feature, including a Slide & Hide oven, combination oven, warming drawer, refrigerator and freezer which have both been integrated behind furniture.
A Neff hob has been placed just to the side, above which a built-in Neff extractor is integrated to remove any cooking odours. Opposite, a Quooker boiling water tap has been installed above a Blanco quartz composed sink which ties in nicely with the chosen work surface.
Looking towards the utility area, sideboard style furniture has been included as a space to store small appliances that are used daily, as well as cupboard space for added extra storage.
Here you can also see the new doorway into the kitchen, which leads from the hallway of this property.
Project Highlight
A matching utility upgrade was a key part of this project, and designer Alistair was tasked with integrating extra storage, laundry appliances, plus a small sink area. This area makes use of Satin Grey furniture and a laminate work surface option.
Beneath the work surface you might also spot a bed area for this client’s pooch.
The End Result
For this project designer Alistair has created a clever design to achieve all the elements of this project brief, including an important island change and a matching utility.
With this project involving a full kitchen and utility renovation, flooring improvement throughout and even building work for a new doorway; this project highlights the amazing results that can be achieved utilising our complete design and installation service.
If you are looking to transform your kitchen space, discover how our expert designers can help with a free design appointment. Arrange your free design appointment online or in showroom.
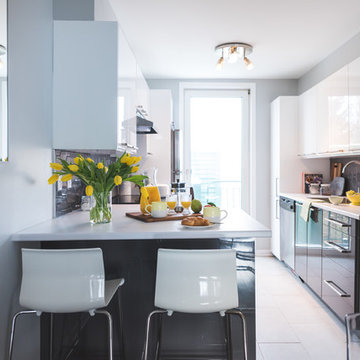
Concept d'aménagement, plans techniques, gestion de chantier et coordination des ouvriers par Stephanie Fortier Design. Crédits photographiques; Bodoum Photographie
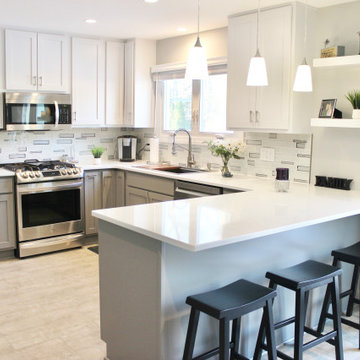
Kitchen in Moline, IL Quad Cities with Fog Gray painted bases and White painted upper cabinetry from Koch Cabinets. Quartz counter surfaces in Hanstone Speechio White.
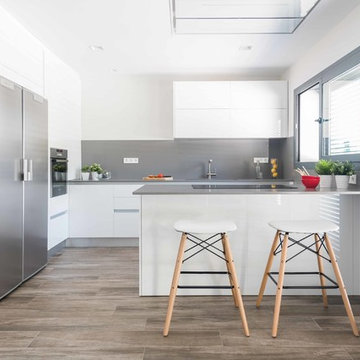
Fotógrafa: Mercè Gost
バルセロナにあるお手頃価格の広いコンテンポラリースタイルのおしゃれなキッチン (ダブルシンク、フラットパネル扉のキャビネット、白いキャビネット、グレーのキッチンパネル、シルバーの調理設備、セラミックタイルの床、茶色い床、グレーのキッチンカウンター) の写真
バルセロナにあるお手頃価格の広いコンテンポラリースタイルのおしゃれなキッチン (ダブルシンク、フラットパネル扉のキャビネット、白いキャビネット、グレーのキッチンパネル、シルバーの調理設備、セラミックタイルの床、茶色い床、グレーのキッチンカウンター) の写真
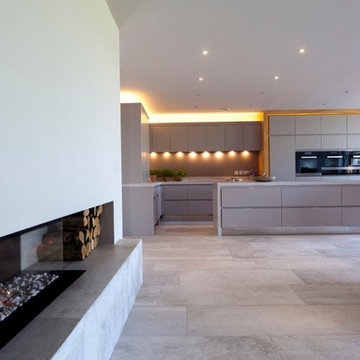
The total renovation of this fabulous large country home, working alongside Janey Butler Interiors, meant the whole house was taken back to the external walls and roof rafters and all suspended floors dug up. All new Interior layout and two large extensions. 2 months of gutting the property before any building works commenced. This part of the house was in fact an old ballroom and one of the new extensions formed a beautiful new entrance hallway with stunning helical staircase. Our own design handmade and hand painted kitchen with Miele appliances. Painted in a gorgeous soft grey and with a fabulous 3.5 x 1 metre solid wood dovetailed breakfast bar and surround with led lighting. Stunning stone effect large format porcelain tiles which were for the majority of the ground floor, all with under floor heating. Skyframe openings on the ground and first floor giving uninterrupted views of the glorious open countryside. Lutron lighting throughout the whole of the property and Crestron Home Automation. A glass firebox fire was built into this room. for clients ease, giving a secondary heat source, but more for visual effect. 4KTV with plastered in the wall speakers, the wall to the left and right of the TV is only temporary as this will soon be glass entrances and pocket doors with views to the large swimming pool extension with sliding Skyframe opening system. Phase 1 of this 4 phase project with more images to come. The next phase is for the large Swimming Pool Extension, new Garage and Stable Building and sweeping driveway. Before Images of this room are at the end of the photo gallery.
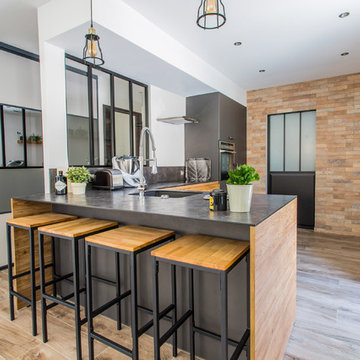
Kina Photos
リヨンにあるお手頃価格の中くらいなコンテンポラリースタイルのおしゃれなキッチン (アンダーカウンターシンク、フラットパネル扉のキャビネット、濃色木目調キャビネット、ラミネートカウンター、グレーのキッチンパネル、シルバーの調理設備、セラミックタイルの床、ベージュの床、グレーのキッチンカウンター) の写真
リヨンにあるお手頃価格の中くらいなコンテンポラリースタイルのおしゃれなキッチン (アンダーカウンターシンク、フラットパネル扉のキャビネット、濃色木目調キャビネット、ラミネートカウンター、グレーのキッチンパネル、シルバーの調理設備、セラミックタイルの床、ベージュの床、グレーのキッチンカウンター) の写真
ペニンシュラキッチン (グレーのキッチンパネル、フラットパネル扉のキャビネット、オープンシェルフ、セラミックタイルの床、クッションフロア) の写真
1