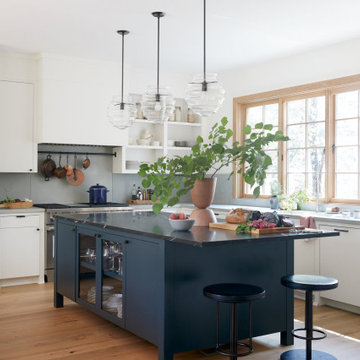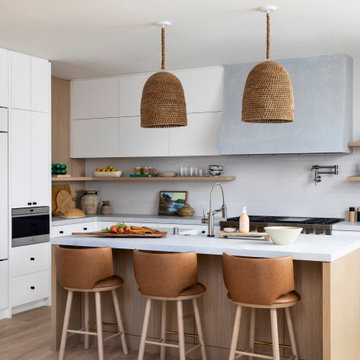青い、白いキッチン (フラットパネル扉のキャビネット、オープンシェルフ、無垢フローリング、クッションフロア) の写真
絞り込み:
資材コスト
並び替え:今日の人気順
写真 1〜20 枚目(全 16,746 枚)

The hardwood floors are a perfect contrast to the smooth painted finished of the cabinets.
他の地域にあるラグジュアリーな広いトランジショナルスタイルのおしゃれなキッチン (アンダーカウンターシンク、フラットパネル扉のキャビネット、黒いキャビネット、クオーツストーンカウンター、白いキッチンパネル、石スラブのキッチンパネル、シルバーの調理設備、無垢フローリング、茶色い床、白いキッチンカウンター) の写真
他の地域にあるラグジュアリーな広いトランジショナルスタイルのおしゃれなキッチン (アンダーカウンターシンク、フラットパネル扉のキャビネット、黒いキャビネット、クオーツストーンカウンター、白いキッチンパネル、石スラブのキッチンパネル、シルバーの調理設備、無垢フローリング、茶色い床、白いキッチンカウンター) の写真

パースにあるモダンスタイルのおしゃれなキッチン (フラットパネル扉のキャビネット、白いキャビネット、白いキッチンパネル、シルバーの調理設備、無垢フローリング、茶色い床、グレーのキッチンカウンター) の写真

Kitchen Storage Pantry in Bay Area European Style Cabinetry made in our artisanal cabinet shop with a wonderful Hafele Gourmet Pantry for kitchen storage.

ナッシュビルにあるトランジショナルスタイルのおしゃれなキッチン (アンダーカウンターシンク、フラットパネル扉のキャビネット、白いキャビネット、無垢フローリング、茶色い床、グレーのキッチンカウンター) の写真

ミネアポリスにある中くらいなトランジショナルスタイルのおしゃれなキッチン (エプロンフロントシンク、フラットパネル扉のキャビネット、白いキャビネット、珪岩カウンター、グレーのキッチンパネル、石スラブのキッチンパネル、パネルと同色の調理設備、クッションフロア、茶色い床、グレーのキッチンカウンター、窓) の写真

На небольшом пространстве удалось уместить полноценную кухню с барной стойкой. Фартук отделан терраццо
サンクトペテルブルクにある低価格の小さな北欧スタイルのおしゃれなキッチン (シングルシンク、フラットパネル扉のキャビネット、ピンクのキャビネット、木材カウンター、マルチカラーのキッチンパネル、磁器タイルのキッチンパネル、シルバーの調理設備、無垢フローリング、茶色い床、茶色いキッチンカウンター) の写真
サンクトペテルブルクにある低価格の小さな北欧スタイルのおしゃれなキッチン (シングルシンク、フラットパネル扉のキャビネット、ピンクのキャビネット、木材カウンター、マルチカラーのキッチンパネル、磁器タイルのキッチンパネル、シルバーの調理設備、無垢フローリング、茶色い床、茶色いキッチンカウンター) の写真

ニューヨークにあるコンテンポラリースタイルのおしゃれなキッチン (アンダーカウンターシンク、フラットパネル扉のキャビネット、中間色木目調キャビネット、クオーツストーンカウンター、マルチカラーのキッチンパネル、クオーツストーンのキッチンパネル、パネルと同色の調理設備、無垢フローリング、茶色い床、マルチカラーのキッチンカウンター) の写真

Photography by Brad Knipstein
サンフランシスコにある広いカントリー風のおしゃれなキッチン (エプロンフロントシンク、フラットパネル扉のキャビネット、ベージュのキャビネット、珪岩カウンター、黄色いキッチンパネル、テラコッタタイルのキッチンパネル、シルバーの調理設備、無垢フローリング、白いキッチンカウンター) の写真
サンフランシスコにある広いカントリー風のおしゃれなキッチン (エプロンフロントシンク、フラットパネル扉のキャビネット、ベージュのキャビネット、珪岩カウンター、黄色いキッチンパネル、テラコッタタイルのキッチンパネル、シルバーの調理設備、無垢フローリング、白いキッチンカウンター) の写真

ボイシにあるカントリー風のおしゃれなキッチン (エプロンフロントシンク、フラットパネル扉のキャビネット、黒いキャビネット、白いキッチンパネル、サブウェイタイルのキッチンパネル、シルバーの調理設備、無垢フローリング、茶色い床、白いキッチンカウンター、三角天井) の写真

Kitchen Design and Cabinetry by Bonnie Bagley Catlin
Photos by @photogailowens
We created a curved island that resembles a piano while it maximized there countertop space it left plenty of room for them to entertain many guest in their nook.
We created a integrated pantry door with custom walnut panels.

Mia Rao Design created a classic modern kitchen for this Chicago suburban remodel. The dark stain on the rift cut oak, slab style cabinets adds warmth and contrast against the white Calacatta porcelain. The large island allows for seating, prep and serving space. Brass and glass accents add a bit of "pop".

Offene, schwarze Küche mit großer Kochinsel.
ニュルンベルクにある中くらいなコンテンポラリースタイルのおしゃれなキッチン (ドロップインシンク、フラットパネル扉のキャビネット、茶色いキッチンパネル、木材のキッチンパネル、黒い調理設備、無垢フローリング、茶色い床、黒いキッチンカウンター、グレーのキャビネット) の写真
ニュルンベルクにある中くらいなコンテンポラリースタイルのおしゃれなキッチン (ドロップインシンク、フラットパネル扉のキャビネット、茶色いキッチンパネル、木材のキッチンパネル、黒い調理設備、無垢フローリング、茶色い床、黒いキッチンカウンター、グレーのキャビネット) の写真

The new pantry is located where the old pantry was housed. The exisitng pantry contained standard wire shelves and bi-fold doors on a basic 18" deep closet. The homeowner wanted a place for deocorative storage, so without changing the footprint, we were able to create a more functional, more accessible and definitely more beautiful pantry!
Alex Claney Photography, LauraDesignCo for photo staging

Pull out drawers create accessible storage solution in a tall pantry cabinet.
リッチモンドにあるお手頃価格の小さなコンテンポラリースタイルのおしゃれなパントリー (シングルシンク、フラットパネル扉のキャビネット、濃色木目調キャビネット、緑のキッチンパネル、シルバーの調理設備、アイランドなし、無垢フローリング) の写真
リッチモンドにあるお手頃価格の小さなコンテンポラリースタイルのおしゃれなパントリー (シングルシンク、フラットパネル扉のキャビネット、濃色木目調キャビネット、緑のキッチンパネル、シルバーの調理設備、アイランドなし、無垢フローリング) の写真

オレンジカウンティにある広いトランジショナルスタイルのおしゃれなパントリー (アンダーカウンターシンク、白いキャビネット、御影石カウンター、シルバーの調理設備、無垢フローリング、サブウェイタイルのキッチンパネル、オープンシェルフ) の写真

フィラデルフィアにある広いトランジショナルスタイルのおしゃれなキッチン (エプロンフロントシンク、フラットパネル扉のキャビネット、青いキャビネット、クオーツストーンカウンター、白いキッチンパネル、磁器タイルのキッチンパネル、パネルと同色の調理設備、無垢フローリング、茶色い床、青いキッチンカウンター、塗装板張りの天井) の写真

デンバーにある中くらいなミッドセンチュリースタイルのおしゃれなキッチン (アンダーカウンターシンク、フラットパネル扉のキャビネット、ターコイズのキャビネット、御影石カウンター、白いキッチンパネル、磁器タイルのキッチンパネル、シルバーの調理設備、無垢フローリング、茶色い床、白いキッチンカウンター、三角天井) の写真

パリにあるお手頃価格の広いトランジショナルスタイルのおしゃれなキッチン (アンダーカウンターシンク、フラットパネル扉のキャビネット、淡色木目調キャビネット、珪岩カウンター、ベージュキッチンパネル、無垢フローリング、アイランドなし、茶色い床、白いキッチンカウンター) の写真

オレンジカウンティにあるコンテンポラリースタイルのおしゃれなキッチン (エプロンフロントシンク、フラットパネル扉のキャビネット、白いキャビネット、白いキッチンパネル、パネルと同色の調理設備、無垢フローリング、茶色い床、グレーのキッチンカウンター) の写真

Our Austin studio decided to go bold with this project by ensuring that each space had a unique identity in the Mid-Century Modern style bathroom, butler's pantry, and mudroom. We covered the bathroom walls and flooring with stylish beige and yellow tile that was cleverly installed to look like two different patterns. The mint cabinet and pink vanity reflect the mid-century color palette. The stylish knobs and fittings add an extra splash of fun to the bathroom.
The butler's pantry is located right behind the kitchen and serves multiple functions like storage, a study area, and a bar. We went with a moody blue color for the cabinets and included a raw wood open shelf to give depth and warmth to the space. We went with some gorgeous artistic tiles that create a bold, intriguing look in the space.
In the mudroom, we used siding materials to create a shiplap effect to create warmth and texture – a homage to the classic Mid-Century Modern design. We used the same blue from the butler's pantry to create a cohesive effect. The large mint cabinets add a lighter touch to the space.
---
Project designed by the Atomic Ranch featured modern designers at Breathe Design Studio. From their Austin design studio, they serve an eclectic and accomplished nationwide clientele including in Palm Springs, LA, and the San Francisco Bay Area.
For more about Breathe Design Studio, see here: https://www.breathedesignstudio.com/
To learn more about this project, see here:
https://www.breathedesignstudio.com/atomic-ranch
青い、白いキッチン (フラットパネル扉のキャビネット、オープンシェルフ、無垢フローリング、クッションフロア) の写真
1