青いキッチン (フラットパネル扉のキャビネット、オープンシェルフ、無垢フローリング、クッションフロア) の写真
絞り込み:
資材コスト
並び替え:今日の人気順
写真 1〜20 枚目(全 695 枚)

The kitchen in this Mid Century Modern home is a true showstopper. The designer expanded the original kitchen footprint and doubled the kitchen in size. The walnut dividing wall and walnut cabinets are hallmarks of the original mid century design, while a mix of deep blue cabinets provide a more modern punch. The triangle shape is repeated throughout the kitchen in the backs of the counter stools, the ends of the waterfall island, the light fixtures, the clerestory windows, and the walnut dividing wall.

The new pantry is located where the old pantry was housed. The exisitng pantry contained standard wire shelves and bi-fold doors on a basic 18" deep closet. The homeowner wanted a place for deocorative storage, so without changing the footprint, we were able to create a more functional, more accessible and definitely more beautiful pantry!
Alex Claney Photography, LauraDesignCo for photo staging

A classic, bright kitchen with white cabinets and white tiled backsplash, glass pendant lighting, a curved gathering island with butcher block end, and ample mixed storage.

This marble look quartz has the look and feel of marble without all the maintenance. It also works perfectly as a backsplash making the countertops look endless.

パリにある小さな北欧スタイルのおしゃれなキッチン (フラットパネル扉のキャビネット、グレーのキャビネット、無垢フローリング、グレーのキッチンカウンター、白い調理設備、茶色い床、アンダーカウンターシンク) の写真

Julie Mannell Photography
シアトルにある中くらいなミッドセンチュリースタイルのおしゃれなキッチン (クオーツストーンカウンター、白いキッチンパネル、石タイルのキッチンパネル、シルバーの調理設備、無垢フローリング、ダブルシンク、濃色木目調キャビネット、フラットパネル扉のキャビネット) の写真
シアトルにある中くらいなミッドセンチュリースタイルのおしゃれなキッチン (クオーツストーンカウンター、白いキッチンパネル、石タイルのキッチンパネル、シルバーの調理設備、無垢フローリング、ダブルシンク、濃色木目調キャビネット、フラットパネル扉のキャビネット) の写真

他の地域にあるトラディショナルスタイルのおしゃれなキッチン (オープンシェルフ、青いキャビネット、木材カウンター、マルチカラーのキッチンパネル、モザイクタイルのキッチンパネル、無垢フローリング) の写真

Contemporary design in frameless walnut slab doors.
他の地域にあるコンテンポラリースタイルのおしゃれなアイランドキッチン (フラットパネル扉のキャビネット、中間色木目調キャビネット、グレーのキッチンパネル、アンダーカウンターシンク、パネルと同色の調理設備、無垢フローリング) の写真
他の地域にあるコンテンポラリースタイルのおしゃれなアイランドキッチン (フラットパネル扉のキャビネット、中間色木目調キャビネット、グレーのキッチンパネル、アンダーカウンターシンク、パネルと同色の調理設備、無垢フローリング) の写真
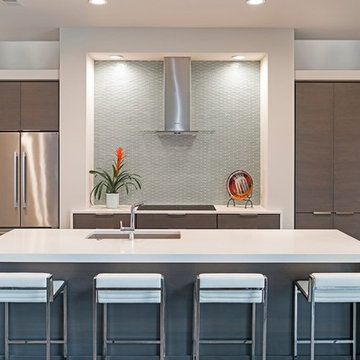
Love this thoroughly modern kitchen, with its clean, functional lines! The countertops are Arctic White Quartz with 2 ½” laminated edges and mitered waterfall end panels. The backsplash is iridescent mosaic glass tile in “Platinum”.

Photo by: David Papazian Photography
ポートランドにあるコンテンポラリースタイルのおしゃれなキッチン (オープンシェルフ、黒いキャビネット、無垢フローリング、アイランドなし、茶色い床) の写真
ポートランドにあるコンテンポラリースタイルのおしゃれなキッチン (オープンシェルフ、黒いキャビネット、無垢フローリング、アイランドなし、茶色い床) の写真

Ed Ritger Photography
サンフランシスコにあるトランジショナルスタイルのおしゃれなパントリー (青いキャビネット、オープンシェルフ、木材カウンター、無垢フローリング、茶色い床、茶色いキッチンカウンター) の写真
サンフランシスコにあるトランジショナルスタイルのおしゃれなパントリー (青いキャビネット、オープンシェルフ、木材カウンター、無垢フローリング、茶色い床、茶色いキッチンカウンター) の写真

Bold, bright and beautiful. Just three of the many words we could use to describe the insanely cool Redhill Kitchen.
The bespoke J-Groove cabinetry keeps this kitchen sleek and smooth, with light reflecting off the slab doors to keep the room open and spacious.
Oak accents throughout the room softens the bold blue cabinetry, and grey tiles create a beautiful contrast between the two blues in the the room.
Integrated appliances ensure that the burgundy Rangemaster is always the focus of the eye, and the reclaimed gym flooring makes the room so unique.
It was a joy to work with NK Living on this project.
Photography by Chris Snook

Photo by Kip Dawkins
リッチモンドにある高級な広いモダンスタイルのおしゃれなキッチン (ダブルシンク、白いキャビネット、ソープストーンカウンター、マルチカラーのキッチンパネル、大理石のキッチンパネル、シルバーの調理設備、無垢フローリング、ベージュの床、オープンシェルフ) の写真
リッチモンドにある高級な広いモダンスタイルのおしゃれなキッチン (ダブルシンク、白いキャビネット、ソープストーンカウンター、マルチカラーのキッチンパネル、大理石のキッチンパネル、シルバーの調理設備、無垢フローリング、ベージュの床、オープンシェルフ) の写真

Pull out drawers create accessible storage solution in a tall pantry cabinet.
リッチモンドにあるお手頃価格の小さなコンテンポラリースタイルのおしゃれなパントリー (シングルシンク、フラットパネル扉のキャビネット、濃色木目調キャビネット、緑のキッチンパネル、シルバーの調理設備、アイランドなし、無垢フローリング) の写真
リッチモンドにあるお手頃価格の小さなコンテンポラリースタイルのおしゃれなパントリー (シングルシンク、フラットパネル扉のキャビネット、濃色木目調キャビネット、緑のキッチンパネル、シルバーの調理設備、アイランドなし、無垢フローリング) の写真
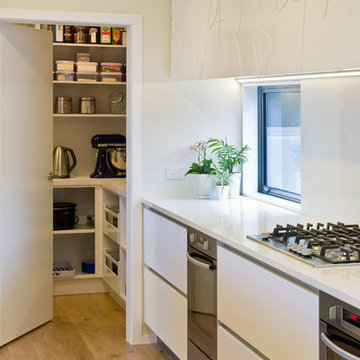
Paul McCredie Photography
ウェリントンにあるモダンスタイルのおしゃれなキッチン (フラットパネル扉のキャビネット、白いキャビネット、無垢フローリング) の写真
ウェリントンにあるモダンスタイルのおしゃれなキッチン (フラットパネル扉のキャビネット、白いキャビネット、無垢フローリング) の写真
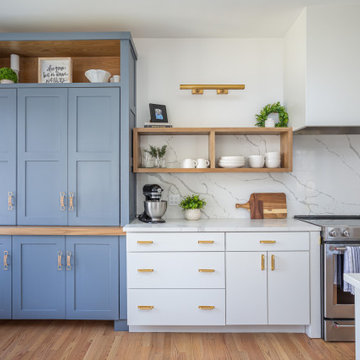
ローリーにある高級な中くらいな北欧スタイルのおしゃれなキッチン (シングルシンク、フラットパネル扉のキャビネット、白いキャビネット、クオーツストーンカウンター、白いキッチンパネル、クオーツストーンのキッチンパネル、シルバーの調理設備、無垢フローリング、茶色い床、白いキッチンカウンター) の写真

他の地域にあるラスティックスタイルのおしゃれなキッチン (アンダーカウンターシンク、中間色木目調キャビネット、グレーのキッチンパネル、パネルと同色の調理設備、無垢フローリング、茶色い床、グレーのキッチンカウンター、フラットパネル扉のキャビネット) の写真
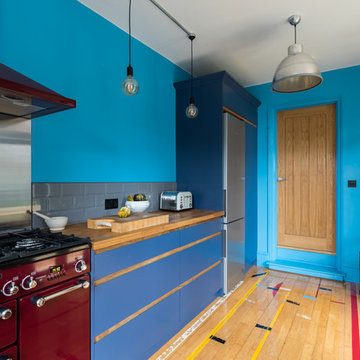
Bold, bright and beautiful. Just three of the many words we could use to describe the insanely cool Redhill Kitchen.
The bespoke J-Groove cabinetry keeps this kitchen sleek and smooth, with light reflecting off the slab doors to keep the room open and spacious.
Oak accents throughout the room softens the bold blue cabinetry, and grey tiles create a beautiful contrast between the two blues in the the room.
Integrated appliances ensure that the burgundy Rangemaster is always the focus of the eye, and the reclaimed gym flooring makes the room so unique.
It was a joy to work with NK Living on this project.
Photography by Chris Snook
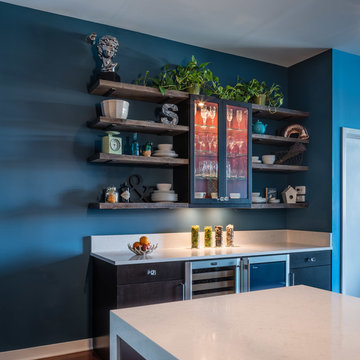
Client is a young professional who wanted to brighten her kitchen and make unique elements that reflects her style. KTID replaced side cabinets with reclaimed wood shelves. Crystal knobs replace Dry Bar Drawer pulls.. KTID suggested lowering the bar height counter, creating a rustic vs elegant style using reclaimed wood, glass backsplash and quartz waterfall countertop. KTID changed paint color to a darker shade of blue. The pantry was enlarged by removing the wall between the pantry and the refrigerator and putting in a pantry cabinet with roll-out shelves.

サンフランシスコにある中くらいなコンテンポラリースタイルのおしゃれなアイランドキッチン (アンダーカウンターシンク、フラットパネル扉のキャビネット、濃色木目調キャビネット、シルバーの調理設備、クオーツストーンカウンター、グレーのキッチンパネル、ガラスタイルのキッチンパネル、無垢フローリング) の写真
青いキッチン (フラットパネル扉のキャビネット、オープンシェルフ、無垢フローリング、クッションフロア) の写真
1