小さなキッチン (フラットパネル扉のキャビネット、ガラス扉のキャビネット、コンクリートカウンター、木材カウンター、コンクリートの床、クッションフロア) の写真
絞り込み:
資材コスト
並び替え:今日の人気順
写真 1〜20 枚目(全 351 枚)

Modern rustic kitchen addition to a former miner's cottage. Coal black units and industrial materials reference the mining heritage of the area.
design storey architects

The brick found in the backsplash and island was chosen for its sympathetic materiality that is forceful enough to blend in with the native steel, while the bold, fine grain Zebra wood cabinetry coincides nicely with the concrete floors without being too ostentatious.
Photo Credit: Mark Woods

SF Mission District Loft Renovation -- Kitchen Pantry
サンフランシスコにある低価格の小さなコンテンポラリースタイルのおしゃれなキッチン (アンダーカウンターシンク、フラットパネル扉のキャビネット、黒いキャビネット、木材カウンター、白いキッチンパネル、セラミックタイルのキッチンパネル、シルバーの調理設備、コンクリートの床、グレーの床、マルチカラーのキッチンカウンター) の写真
サンフランシスコにある低価格の小さなコンテンポラリースタイルのおしゃれなキッチン (アンダーカウンターシンク、フラットパネル扉のキャビネット、黒いキャビネット、木材カウンター、白いキッチンパネル、セラミックタイルのキッチンパネル、シルバーの調理設備、コンクリートの床、グレーの床、マルチカラーのキッチンカウンター) の写真

A couple wanted a weekend retreat without spending a majority of their getaway in an automobile. Therefore, a lot was purchased along the Rocky River with the vision of creating a nearby escape less than five miles away from their home. This 1,300 sf 24’ x 24’ dwelling is divided into a four square quadrant with the goal to create a variety of interior and exterior experiences while maintaining a rather small footprint.
Typically, when going on a weekend retreat one has the drive time to decompress. However, without this, the goal was to create a procession from the car to the house to signify such change of context. This concept was achieved through the use of a wood slatted screen wall which must be passed through. After winding around a collection of poured concrete steps and walls one comes to a wood plank bridge and crosses over a Japanese garden leaving all the stresses of the daily world behind.
The house is structured around a nine column steel frame grid, which reinforces the impression one gets of the four quadrants. The two rear quadrants intentionally house enclosed program space but once passed through, the floor plan completely opens to long views down to the mouth of the river into Lake Erie.
On the second floor the four square grid is stacked with one quadrant removed for the two story living area on the first floor to capture heightened views down the river. In a move to create complete separation there is a one quadrant roof top office with surrounding roof top garden space. The rooftop office is accessed through a unique approach by exiting onto a steel grated staircase which wraps up the exterior facade of the house. This experience provides an additional retreat within their weekend getaway, and serves as the apex of the house where one can completely enjoy the views of Lake Erie disappearing over the horizon.
Visually the house extends into the riverside site, but the four quadrant axis also physically extends creating a series of experiences out on the property. The Northeast kitchen quadrant extends out to become an exterior kitchen & dining space. The two-story Northwest living room quadrant extends out to a series of wrap around steps and lounge seating. A fire pit sits in this quadrant as well farther out in the lawn. A fruit and vegetable garden sits out in the Southwest quadrant in near proximity to the shed, and the entry sequence is contained within the Southeast quadrant extension. Internally and externally the whole house is organized in a simple and concise way and achieves the ultimate goal of creating many different experiences within a rationally sized footprint.

オースティンにあるお手頃価格の小さなモダンスタイルのおしゃれなキッチン (エプロンフロントシンク、フラットパネル扉のキャビネット、中間色木目調キャビネット、コンクリートカウンター、白いキッチンパネル、モザイクタイルのキッチンパネル、パネルと同色の調理設備、コンクリートの床、グレーの床、グレーのキッチンカウンター) の写真

Container House interior
シアトルにあるお手頃価格の小さな北欧スタイルのおしゃれなキッチン (エプロンフロントシンク、フラットパネル扉のキャビネット、淡色木目調キャビネット、木材カウンター、コンクリートの床、ベージュの床、ベージュのキッチンカウンター) の写真
シアトルにあるお手頃価格の小さな北欧スタイルのおしゃれなキッチン (エプロンフロントシンク、フラットパネル扉のキャビネット、淡色木目調キャビネット、木材カウンター、コンクリートの床、ベージュの床、ベージュのキッチンカウンター) の写真
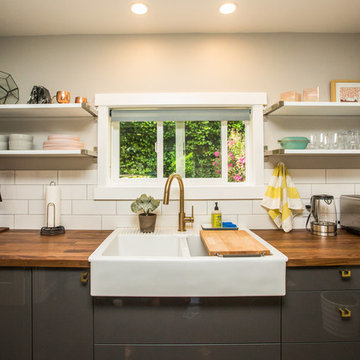
ポートランドにある小さなカントリー風のおしゃれなキッチン (エプロンフロントシンク、フラットパネル扉のキャビネット、グレーのキャビネット、木材カウンター、白いキッチンパネル、サブウェイタイルのキッチンパネル、白い調理設備、コンクリートの床、アイランドなし、茶色い床) の写真

New sliding glass door we installed in this darling kitchen. The charming little kitchen with white cabinetry and white appliances looks bright and pretty with a new sliding patio door that open up into a gorgeous garden and outdoor sitting area. Start your window and door renovation project now with Renewal by Andersen of New Jersey, New York City, Staten Island and The Bronx.
. . . . . . . . . .
We are a full service window and door retailer and installer -- Contact Us Today! 844-245-2799

Photos by Brian Reitz, Creative Vision Studios
ロサンゼルスにあるお手頃価格の小さなコンテンポラリースタイルのおしゃれなキッチン (シングルシンク、フラットパネル扉のキャビネット、黒いキャビネット、木材カウンター、白いキッチンパネル、セラミックタイルのキッチンパネル、シルバーの調理設備、コンクリートの床、グレーの床、茶色いキッチンカウンター) の写真
ロサンゼルスにあるお手頃価格の小さなコンテンポラリースタイルのおしゃれなキッチン (シングルシンク、フラットパネル扉のキャビネット、黒いキャビネット、木材カウンター、白いキッチンパネル、セラミックタイルのキッチンパネル、シルバーの調理設備、コンクリートの床、グレーの床、茶色いキッチンカウンター) の写真
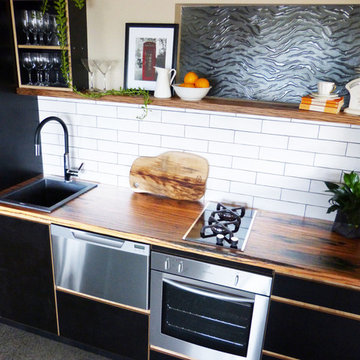
Custom made kitchen bench top. Recycled blackbutt railway sleepers, 2 pack polyurethane finish.
ニューカッスルにある小さなコンテンポラリースタイルのおしゃれなキッチン (ドロップインシンク、フラットパネル扉のキャビネット、黒いキャビネット、木材カウンター、白いキッチンパネル、サブウェイタイルのキッチンパネル、シルバーの調理設備、コンクリートの床、グレーの床) の写真
ニューカッスルにある小さなコンテンポラリースタイルのおしゃれなキッチン (ドロップインシンク、フラットパネル扉のキャビネット、黒いキャビネット、木材カウンター、白いキッチンパネル、サブウェイタイルのキッチンパネル、シルバーの調理設備、コンクリートの床、グレーの床) の写真

small family home in baker street. Galley space saving kitchen. lilac pale grey wooden bespoke made cupboards. With fine detailed hand painted tiles.
ロンドンにある小さなモダンスタイルのおしゃれなキッチン (エプロンフロントシンク、フラットパネル扉のキャビネット、グレーのキャビネット、木材カウンター、白いキッチンパネル、磁器タイルのキッチンパネル、シルバーの調理設備、クッションフロア、アイランドなし) の写真
ロンドンにある小さなモダンスタイルのおしゃれなキッチン (エプロンフロントシンク、フラットパネル扉のキャビネット、グレーのキャビネット、木材カウンター、白いキッチンパネル、磁器タイルのキッチンパネル、シルバーの調理設備、クッションフロア、アイランドなし) の写真
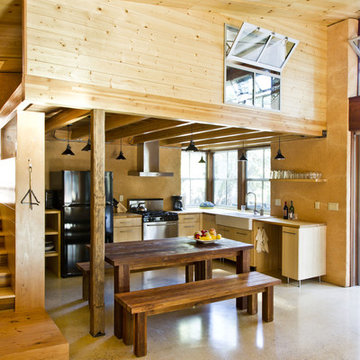
This 872 s.f. off-grid straw-bale project is a getaway home for a San Francisco couple with two active young boys.
© Eric Millette Photography
サクラメントにある小さなラスティックスタイルのおしゃれなキッチン (エプロンフロントシンク、フラットパネル扉のキャビネット、淡色木目調キャビネット、黒い調理設備、木材カウンター、コンクリートの床、アイランドなし) の写真
サクラメントにある小さなラスティックスタイルのおしゃれなキッチン (エプロンフロントシンク、フラットパネル扉のキャビネット、淡色木目調キャビネット、黒い調理設備、木材カウンター、コンクリートの床、アイランドなし) の写真
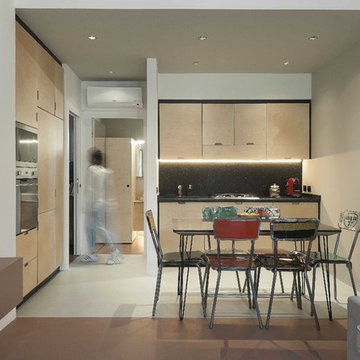
Cucina Lineare con colonna dedicata
Ph Caterina Candido
ヴェネツィアにあるお手頃価格の小さな北欧スタイルのおしゃれなキッチン (ドロップインシンク、フラットパネル扉のキャビネット、ベージュのキャビネット、コンクリートカウンター、黒いキッチンパネル、大理石のキッチンパネル、シルバーの調理設備、コンクリートの床、アイランドなし、グレーの床、黒いキッチンカウンター) の写真
ヴェネツィアにあるお手頃価格の小さな北欧スタイルのおしゃれなキッチン (ドロップインシンク、フラットパネル扉のキャビネット、ベージュのキャビネット、コンクリートカウンター、黒いキッチンパネル、大理石のキッチンパネル、シルバーの調理設備、コンクリートの床、アイランドなし、グレーの床、黒いキッチンカウンター) の写真

Fabienne Delafraye
パリにある小さなコンテンポラリースタイルのおしゃれなキッチン (シングルシンク、フラットパネル扉のキャビネット、淡色木目調キャビネット、木材カウンター、黒いキッチンパネル、ガラス板のキッチンパネル、黒い調理設備、コンクリートの床、青い床) の写真
パリにある小さなコンテンポラリースタイルのおしゃれなキッチン (シングルシンク、フラットパネル扉のキャビネット、淡色木目調キャビネット、木材カウンター、黒いキッチンパネル、ガラス板のキッチンパネル、黒い調理設備、コンクリートの床、青い床) の写真

La madera de la cocina nos tiene enamoradas, conseguir superficies tan cálidas en un espacio normalmente tan frio nos encantó! Una buena disposición de sus elementos consigue disimular que se trata de la cocina dentro del salón-comedor.
De nuevo, buscábamos contrastes y elegimos el microcemento como base de esta cálida cocina. Paredes grises nos hacen destacar el mobiliario, y suelo negro contrasta con el parquet de roble natural de lamas paralelas del resto de la vivienda.
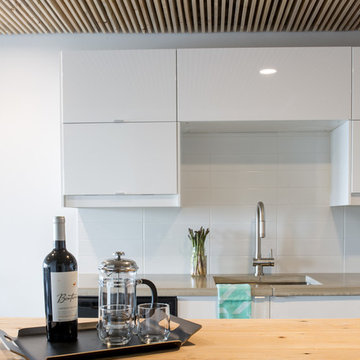
Dave Brosha Photography
他の地域にある低価格の小さな北欧スタイルのおしゃれなキッチン (アンダーカウンターシンク、フラットパネル扉のキャビネット、白いキャビネット、コンクリートカウンター、白いキッチンパネル、セラミックタイルのキッチンパネル、コンクリートの床) の写真
他の地域にある低価格の小さな北欧スタイルのおしゃれなキッチン (アンダーカウンターシンク、フラットパネル扉のキャビネット、白いキャビネット、コンクリートカウンター、白いキッチンパネル、セラミックタイルのキッチンパネル、コンクリートの床) の写真
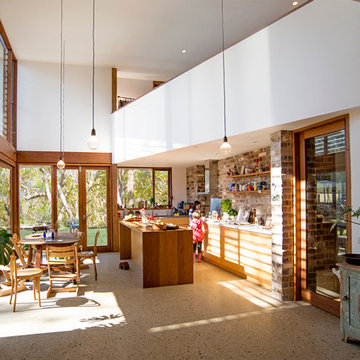
Photos by Liisa
シドニーにある高級な小さなコンテンポラリースタイルのおしゃれなキッチン (フラットパネル扉のキャビネット、中間色木目調キャビネット、ダブルシンク、木材カウンター、シルバーの調理設備、コンクリートの床) の写真
シドニーにある高級な小さなコンテンポラリースタイルのおしゃれなキッチン (フラットパネル扉のキャビネット、中間色木目調キャビネット、ダブルシンク、木材カウンター、シルバーの調理設備、コンクリートの床) の写真
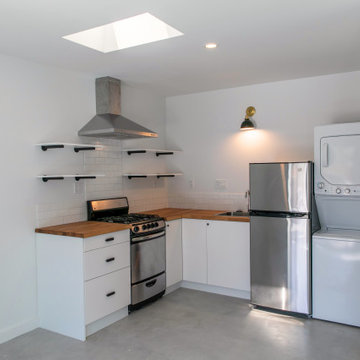
ロサンゼルスにある低価格の小さなコンテンポラリースタイルのおしゃれなキッチン (シングルシンク、フラットパネル扉のキャビネット、白いキャビネット、木材カウンター、白いキッチンパネル、セラミックタイルのキッチンパネル、シルバーの調理設備、コンクリートの床、アイランドなし、茶色いキッチンカウンター) の写真
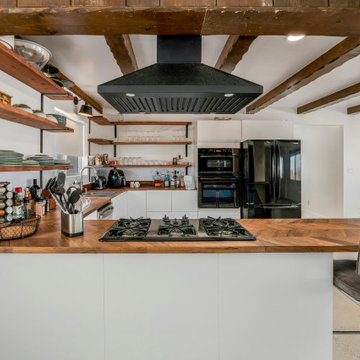
U-shaped modern white kitchen with wall removed between kitchen and dining area to create open concept space.
ロサンゼルスにあるお手頃価格の小さなモダンスタイルのおしゃれなキッチン (ダブルシンク、フラットパネル扉のキャビネット、白いキャビネット、木材カウンター、シルバーの調理設備、コンクリートの床、ベージュの床、茶色いキッチンカウンター、表し梁) の写真
ロサンゼルスにあるお手頃価格の小さなモダンスタイルのおしゃれなキッチン (ダブルシンク、フラットパネル扉のキャビネット、白いキャビネット、木材カウンター、シルバーの調理設備、コンクリートの床、ベージュの床、茶色いキッチンカウンター、表し梁) の写真
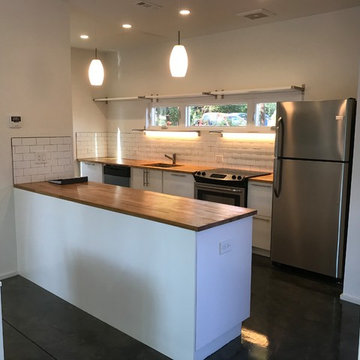
アトランタにあるお手頃価格の小さなモダンスタイルのおしゃれなキッチン (アンダーカウンターシンク、フラットパネル扉のキャビネット、白いキャビネット、木材カウンター、白いキッチンパネル、セラミックタイルのキッチンパネル、シルバーの調理設備、コンクリートの床、グレーの床) の写真
小さなキッチン (フラットパネル扉のキャビネット、ガラス扉のキャビネット、コンクリートカウンター、木材カウンター、コンクリートの床、クッションフロア) の写真
1