高級な小さなキッチン (フラットパネル扉のキャビネット、ガラス扉のキャビネット、コンクリートカウンター、木材カウンター、コンクリートの床、クッションフロア) の写真
絞り込み:
資材コスト
並び替え:今日の人気順
写真 1〜20 枚目(全 60 枚)

コロンバスにある高級な小さなインダストリアルスタイルのおしゃれなキッチン (アンダーカウンターシンク、フラットパネル扉のキャビネット、濃色木目調キャビネット、コンクリートカウンター、グレーのキッチンパネル、セメントタイルのキッチンパネル、黒い調理設備、コンクリートの床、白い床、グレーのキッチンカウンター) の写真
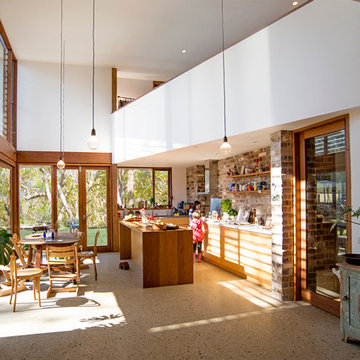
Photos by Liisa
シドニーにある高級な小さなコンテンポラリースタイルのおしゃれなキッチン (フラットパネル扉のキャビネット、中間色木目調キャビネット、ダブルシンク、木材カウンター、シルバーの調理設備、コンクリートの床) の写真
シドニーにある高級な小さなコンテンポラリースタイルのおしゃれなキッチン (フラットパネル扉のキャビネット、中間色木目調キャビネット、ダブルシンク、木材カウンター、シルバーの調理設備、コンクリートの床) の写真
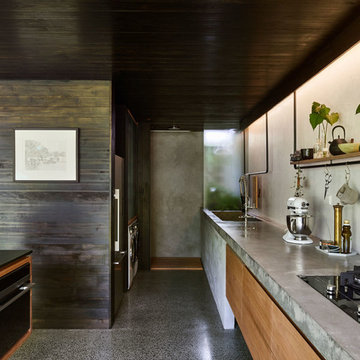
Toby Scott
ブリスベンにある高級な小さなモダンスタイルのおしゃれなキッチン (アンダーカウンターシンク、フラットパネル扉のキャビネット、淡色木目調キャビネット、白いキッチンパネル、黒い調理設備、コンクリートの床、グレーの床、コンクリートカウンター) の写真
ブリスベンにある高級な小さなモダンスタイルのおしゃれなキッチン (アンダーカウンターシンク、フラットパネル扉のキャビネット、淡色木目調キャビネット、白いキッチンパネル、黒い調理設備、コンクリートの床、グレーの床、コンクリートカウンター) の写真
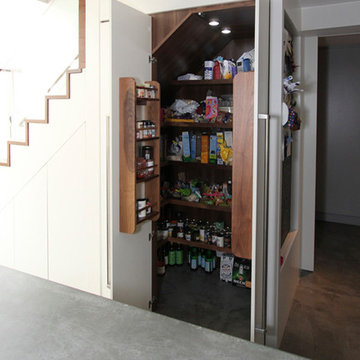
This open plan kitchen features our walnut walk-in larder and offers the ultimate storage solution. Hidden behind doors, it utilises an otherwise seldom used space. Meticulous attention to detail and state of the art design bring you a fully integrated storage solution, including wine racks, spice drawers, rotating carousel systems and bookshelves. Granite shelving keeps your food cool.

ニューヨークにある高級な小さなモダンスタイルのおしゃれなキッチン (アンダーカウンターシンク、フラットパネル扉のキャビネット、淡色木目調キャビネット、木材カウンター、茶色いキッチンパネル、木材のキッチンパネル、シルバーの調理設備、コンクリートの床、アイランドなし、茶色い床) の写真
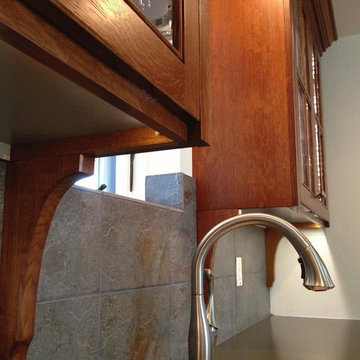
close - up showes attention to detail. new-german is used on quater-sawned white oak cabinetry
フェニックスにある高級な小さなトラディショナルスタイルのおしゃれなキッチン (エプロンフロントシンク、ガラス扉のキャビネット、濃色木目調キャビネット、コンクリートカウンター、グレーのキッチンパネル、石タイルのキッチンパネル、シルバーの調理設備、コンクリートの床、茶色い床) の写真
フェニックスにある高級な小さなトラディショナルスタイルのおしゃれなキッチン (エプロンフロントシンク、ガラス扉のキャビネット、濃色木目調キャビネット、コンクリートカウンター、グレーのキッチンパネル、石タイルのキッチンパネル、シルバーの調理設備、コンクリートの床、茶色い床) の写真

Anderson Architecture
シドニーにある高級な小さなモダンスタイルのおしゃれなキッチン (ドロップインシンク、フラットパネル扉のキャビネット、黒いキャビネット、木材カウンター、白いキッチンパネル、コンクリートの床、アイランドなし、黒い床、黒いキッチンカウンター) の写真
シドニーにある高級な小さなモダンスタイルのおしゃれなキッチン (ドロップインシンク、フラットパネル扉のキャビネット、黒いキャビネット、木材カウンター、白いキッチンパネル、コンクリートの床、アイランドなし、黒い床、黒いキッチンカウンター) の写真
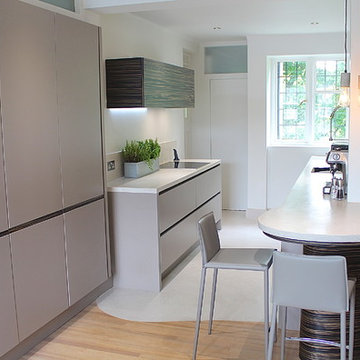
A bespoke contemporary kitchen design expanding the kitchen into the hallway. Matt lacquer handleless units with alpi veneered accents.
ロンドンにある高級な小さなコンテンポラリースタイルのおしゃれなキッチン (ドロップインシンク、フラットパネル扉のキャビネット、グレーのキャビネット、コンクリートカウンター、グレーのキッチンパネル、シルバーの調理設備、コンクリートの床、アイランドなし) の写真
ロンドンにある高級な小さなコンテンポラリースタイルのおしゃれなキッチン (ドロップインシンク、フラットパネル扉のキャビネット、グレーのキャビネット、コンクリートカウンター、グレーのキッチンパネル、シルバーの調理設備、コンクリートの床、アイランドなし) の写真
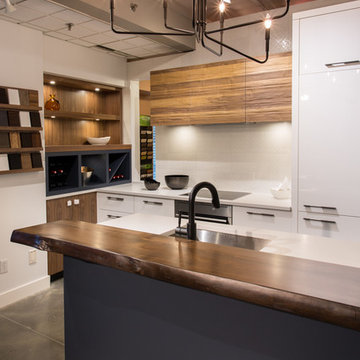
バンクーバーにある高級な小さなモダンスタイルのおしゃれなキッチン (ドロップインシンク、フラットパネル扉のキャビネット、白いキャビネット、コンクリートカウンター、白いキッチンパネル、セラミックタイルのキッチンパネル、パネルと同色の調理設備、コンクリートの床) の写真
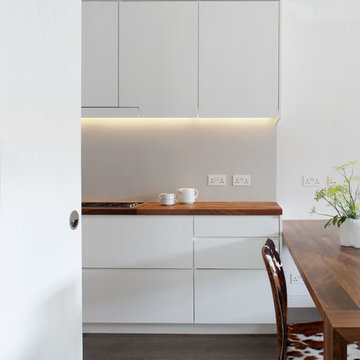
The proposal for the renovation of a small apartment on the third floor of a 1990s block in the hearth of Fitzrovia sets out to wipe out the original layout and update its configuration to suit the requirements of the new owner. The challenge was to incorporate an ambitious brief within the limited space of 48 sqm.
A narrow entrance corridor is sandwiched between integrated storage and a pod that houses Utility functions on one side and the Kitchen on the side opposite and leads to a large open space Living Area that can be separated by means of full height pivoting doors. This is the starting point of an imaginary interior circulation route that guides one to the terrace via the sleeping quarter and which is distributed with singularities that enrich the quality of the journey through the small apartment. Alternating the qualities of each space further augments the degree of variation within such a limited space.
The materials have been selected to complement each other and to create a homogenous living environment where grey concrete tiles are juxtaposed to spray lacquered vertical surfaces and the walnut kitchen counter adds and earthy touch and is contrasted with a painted splashback.
In addition, the services of the apartment have been upgraded and the space has been fully insulated to improve its thermal and sound performance.
Photography by Gianluca Maver
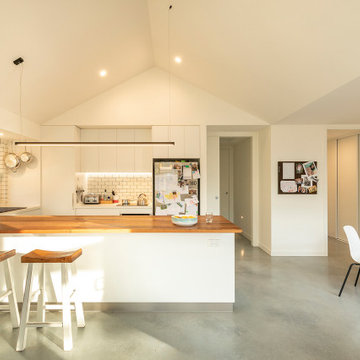
キャンベラにある高級な小さなコンテンポラリースタイルのおしゃれなキッチン (シングルシンク、フラットパネル扉のキャビネット、白いキャビネット、木材カウンター、白いキッチンパネル、サブウェイタイルのキッチンパネル、シルバーの調理設備、コンクリートの床、グレーの床、三角天井) の写真
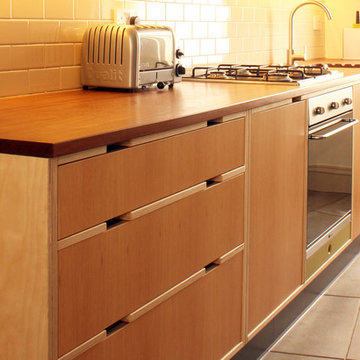
Wood & Wire: Oak Veneer Plywood Kitchen Cabinets with Teak Worktop
www.sarahmasonphotography.co.uk/
他の地域にある高級な小さなコンテンポラリースタイルのおしゃれなキッチン (ドロップインシンク、フラットパネル扉のキャビネット、淡色木目調キャビネット、木材カウンター、白いキッチンパネル、セラミックタイルのキッチンパネル、シルバーの調理設備、コンクリートの床、アイランドなし) の写真
他の地域にある高級な小さなコンテンポラリースタイルのおしゃれなキッチン (ドロップインシンク、フラットパネル扉のキャビネット、淡色木目調キャビネット、木材カウンター、白いキッチンパネル、セラミックタイルのキッチンパネル、シルバーの調理設備、コンクリートの床、アイランドなし) の写真
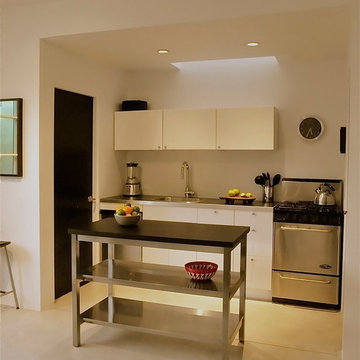
Former Santa Fe, NM Artist Studio completely gutted and renovated as a Guest House. Compact Kitchenette with 24" gas range, white full-overlay cabinets and Stainless Steel/Wood Island. Painted white walls, poured concrete floors, recessed lighting and skylight.
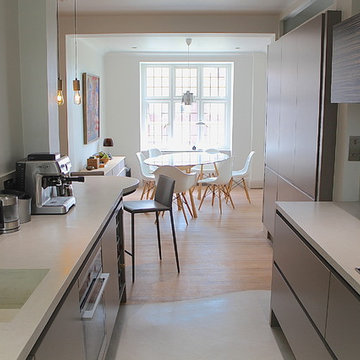
A bespoke contemporary kitchen design expanding the kitchen into the hallway. Matt lacquer handleless units with alpi veneered accents.
ロンドンにある高級な小さなコンテンポラリースタイルのおしゃれなキッチン (ドロップインシンク、フラットパネル扉のキャビネット、グレーのキャビネット、コンクリートカウンター、グレーのキッチンパネル、シルバーの調理設備、コンクリートの床、アイランドなし) の写真
ロンドンにある高級な小さなコンテンポラリースタイルのおしゃれなキッチン (ドロップインシンク、フラットパネル扉のキャビネット、グレーのキャビネット、コンクリートカウンター、グレーのキッチンパネル、シルバーの調理設備、コンクリートの床、アイランドなし) の写真
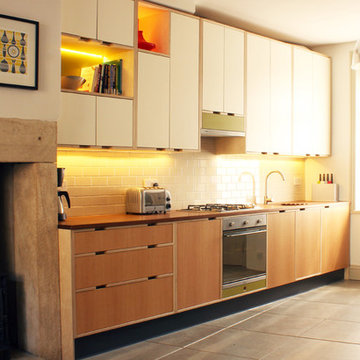
Wood & Wire: Oak Veneer Plywood Kitchen Cabinets with Teak Worktop
www.sarahmasonphotography.co.uk/
他の地域にある高級な小さなコンテンポラリースタイルのおしゃれなキッチン (ドロップインシンク、フラットパネル扉のキャビネット、淡色木目調キャビネット、木材カウンター、白いキッチンパネル、セラミックタイルのキッチンパネル、シルバーの調理設備、コンクリートの床、アイランドなし) の写真
他の地域にある高級な小さなコンテンポラリースタイルのおしゃれなキッチン (ドロップインシンク、フラットパネル扉のキャビネット、淡色木目調キャビネット、木材カウンター、白いキッチンパネル、セラミックタイルのキッチンパネル、シルバーの調理設備、コンクリートの床、アイランドなし) の写真
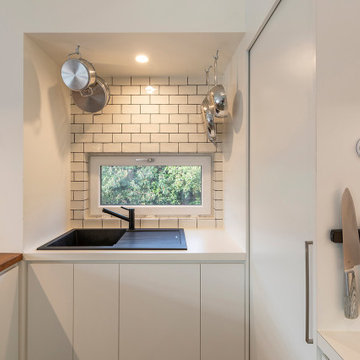
キャンベラにある高級な小さなコンテンポラリースタイルのおしゃれなキッチン (シングルシンク、フラットパネル扉のキャビネット、白いキャビネット、木材カウンター、白いキッチンパネル、サブウェイタイルのキッチンパネル、シルバーの調理設備、コンクリートの床、グレーの床、三角天井) の写真
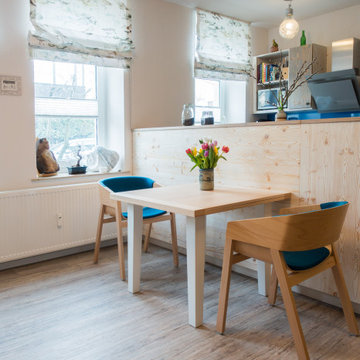
eine Theke trennt den Küchenbereich vom Wohnbereich und bildet die Rückwand zum Essbereich. Raffrollos mit Seemotiv finden sich an allen Fenster und bringen den Raum wieder optisch zusammen. Bequeme Designerstühle ladne zum Essen ein
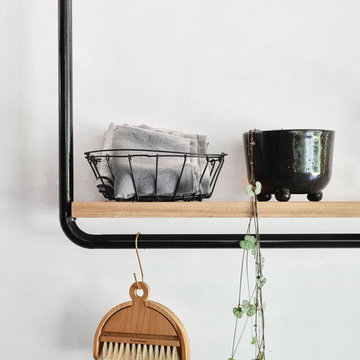
Toby Scott
ブリスベンにある高級な小さなモダンスタイルのおしゃれなキッチン (アンダーカウンターシンク、フラットパネル扉のキャビネット、淡色木目調キャビネット、コンクリートカウンター、白いキッチンパネル、黒い調理設備、コンクリートの床、グレーの床) の写真
ブリスベンにある高級な小さなモダンスタイルのおしゃれなキッチン (アンダーカウンターシンク、フラットパネル扉のキャビネット、淡色木目調キャビネット、コンクリートカウンター、白いキッチンパネル、黒い調理設備、コンクリートの床、グレーの床) の写真
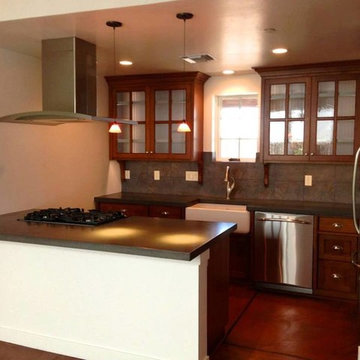
Craftman-style white oak kitchen cabinetry with silver blue interior uppers,with stained glass doors and led lighting inside and below provide elegant viewing. poured concrete tops are stained and honed to perfection.
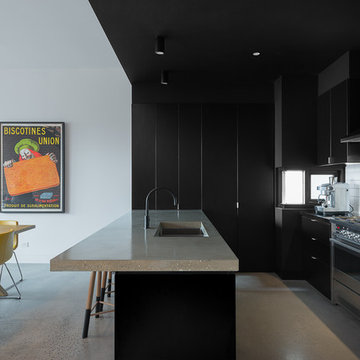
Black kitchen with plywood edging, concrete bench top, subway tile splash back.
メルボルンにある高級な小さなインダストリアルスタイルのおしゃれなキッチン (一体型シンク、フラットパネル扉のキャビネット、黒いキャビネット、コンクリートカウンター、白いキッチンパネル、サブウェイタイルのキッチンパネル、シルバーの調理設備、コンクリートの床) の写真
メルボルンにある高級な小さなインダストリアルスタイルのおしゃれなキッチン (一体型シンク、フラットパネル扉のキャビネット、黒いキャビネット、コンクリートカウンター、白いキッチンパネル、サブウェイタイルのキッチンパネル、シルバーの調理設備、コンクリートの床) の写真
高級な小さなキッチン (フラットパネル扉のキャビネット、ガラス扉のキャビネット、コンクリートカウンター、木材カウンター、コンクリートの床、クッションフロア) の写真
1