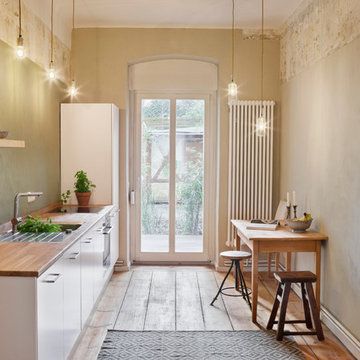ブラウンのキッチン (フラットパネル扉のキャビネット、ガラス扉のキャビネット、コンクリートカウンター、木材カウンター、無垢フローリング、塗装フローリング、クッションフロア、一体型シンク) の写真
絞り込み:
資材コスト
並び替え:今日の人気順
写真 1〜20 枚目(全 64 枚)

Eric Rorer
サンフランシスコにある高級な広いミッドセンチュリースタイルのおしゃれなキッチン (一体型シンク、フラットパネル扉のキャビネット、白いキャビネット、木材カウンター、白いキッチンパネル、ガラス板のキッチンパネル、シルバーの調理設備、無垢フローリング) の写真
サンフランシスコにある高級な広いミッドセンチュリースタイルのおしゃれなキッチン (一体型シンク、フラットパネル扉のキャビネット、白いキャビネット、木材カウンター、白いキッチンパネル、ガラス板のキッチンパネル、シルバーの調理設備、無垢フローリング) の写真

Vista principale della cucina con tavolo da pranzo centrale e lampade di design, i meteriali scelti creano un contrasto perfetto con il parquet a spina di pesce

A narrow galley kitchen with glass extension at the rear. The glass extension is created from slim aluminium sliding doors with a structural glass roof above. The glass extension provides lots of natural light into the terrace home which has no side windows. A further frameless glass rooflight further into the kitchen extension adds more light.

Die sich auf zwei Etagen verlaufende Stadtwohnung wurde mit einem Mobiliar ausgestattet welches durch die ganze Wohnung zieht. Das eigentlich einzige Möbel setzt sich aus Garderobe / Hauswirtschaftsraum / Küche & Büro zusammen. Die Abwicklung geht durch den ganzen Wohnraum.
Fotograf: Bodo Mertoglu
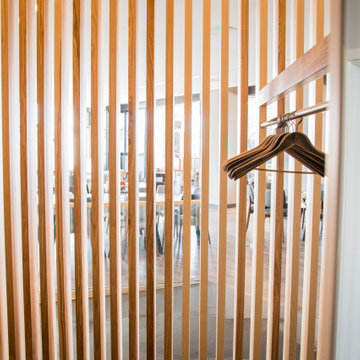
Herstellung und Montage von Massivholzlamellen in Esche als raumbildende Elemente für die Garderobe
ドレスデンにある巨大なインダストリアルスタイルのおしゃれなキッチン (一体型シンク、フラットパネル扉のキャビネット、グレーのキャビネット、木材カウンター、茶色いキッチンパネル、木材のキッチンパネル、シルバーの調理設備、クッションフロア、茶色い床) の写真
ドレスデンにある巨大なインダストリアルスタイルのおしゃれなキッチン (一体型シンク、フラットパネル扉のキャビネット、グレーのキャビネット、木材カウンター、茶色いキッチンパネル、木材のキッチンパネル、シルバーの調理設備、クッションフロア、茶色い床) の写真
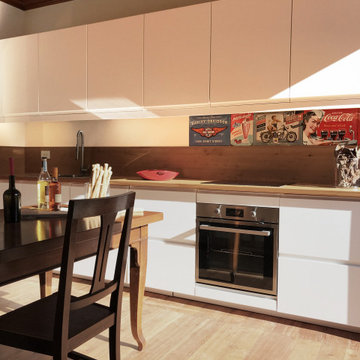
vista della cucina
他の地域にある高級な中くらいなラスティックスタイルのおしゃれなキッチン (一体型シンク、フラットパネル扉のキャビネット、白いキャビネット、木材カウンター、茶色いキッチンパネル、木材のキッチンパネル、シルバーの調理設備、無垢フローリング、アイランドなし、茶色い床、茶色いキッチンカウンター) の写真
他の地域にある高級な中くらいなラスティックスタイルのおしゃれなキッチン (一体型シンク、フラットパネル扉のキャビネット、白いキャビネット、木材カウンター、茶色いキッチンパネル、木材のキッチンパネル、シルバーの調理設備、無垢フローリング、アイランドなし、茶色い床、茶色いキッチンカウンター) の写真
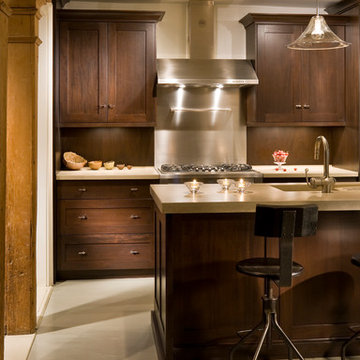
walnut cabinets, concrete countertops with integral sink. Integrated refrigerator.
シカゴにある高級な小さなエクレクティックスタイルのおしゃれなキッチン (一体型シンク、フラットパネル扉のキャビネット、濃色木目調キャビネット、コンクリートカウンター、メタリックのキッチンパネル、シルバーの調理設備、塗装フローリング) の写真
シカゴにある高級な小さなエクレクティックスタイルのおしゃれなキッチン (一体型シンク、フラットパネル扉のキャビネット、濃色木目調キャビネット、コンクリートカウンター、メタリックのキッチンパネル、シルバーの調理設備、塗装フローリング) の写真
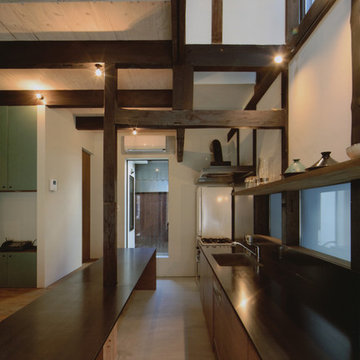
Yutaka Kinumaki
京都にあるアジアンスタイルのおしゃれなII型キッチン (一体型シンク、フラットパネル扉のキャビネット、茶色いキャビネット、木材カウンター、無垢フローリング) の写真
京都にあるアジアンスタイルのおしゃれなII型キッチン (一体型シンク、フラットパネル扉のキャビネット、茶色いキャビネット、木材カウンター、無垢フローリング) の写真
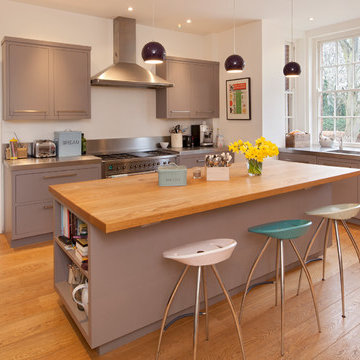
オックスフォードシャーにあるトランジショナルスタイルのおしゃれなキッチン (フラットパネル扉のキャビネット、グレーのキャビネット、木材カウンター、シルバーの調理設備、無垢フローリング、一体型シンク) の写真
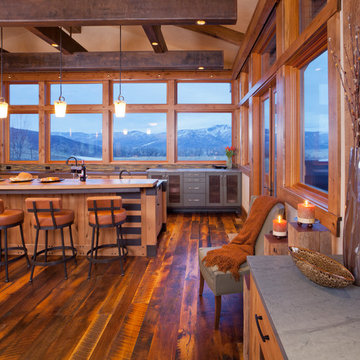
Tim Murphy - photographer
We added a painted cabinet in a finish to replicate the gray green of the slate countertops on the main island and the bar cabinet. Custom steel insets were added to the island to mirror the steel truss system that was designed by Joe Patrick Robbins, AIA to house the lighting for the kitchen.
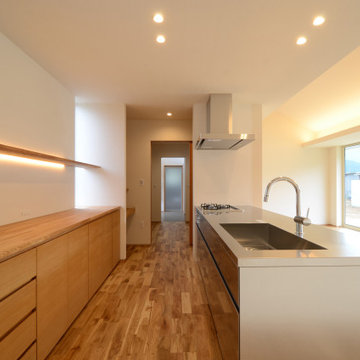
石巻平野町の家(豊橋市)キッチン
高級な中くらいな和モダンなおしゃれなキッチン (無垢フローリング、茶色い床、クロスの天井、一体型シンク、フラットパネル扉のキャビネット、淡色木目調キャビネット、木材カウンター、メタリックのキッチンパネル、ステンレスのキッチンパネル) の写真
高級な中くらいな和モダンなおしゃれなキッチン (無垢フローリング、茶色い床、クロスの天井、一体型シンク、フラットパネル扉のキャビネット、淡色木目調キャビネット、木材カウンター、メタリックのキッチンパネル、ステンレスのキッチンパネル) の写真
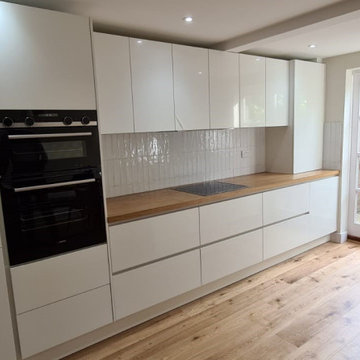
Before we fitted this German kitchen for this project, we had to carry out electrical work as well as plumbing and plastering to rearrange the layout and get the space ready for the new kitchen.
We teamed white gloss cabinets with a full stave oak worktops for a look that was modern and traditional, matching the theme of the rest of the house.
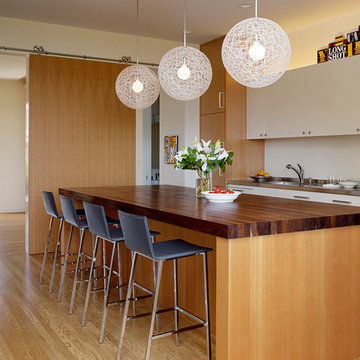
Matthew Millman Photography
サンフランシスコにある広いコンテンポラリースタイルのおしゃれなキッチン (フラットパネル扉のキャビネット、中間色木目調キャビネット、木材カウンター、無垢フローリング、一体型シンク、パネルと同色の調理設備) の写真
サンフランシスコにある広いコンテンポラリースタイルのおしゃれなキッチン (フラットパネル扉のキャビネット、中間色木目調キャビネット、木材カウンター、無垢フローリング、一体型シンク、パネルと同色の調理設備) の写真
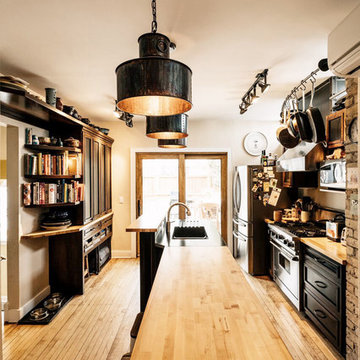
ミルウォーキーにある中くらいなカントリー風のおしゃれなキッチン (一体型シンク、ガラス扉のキャビネット、濃色木目調キャビネット、木材カウンター、シルバーの調理設備、無垢フローリング、茶色い床) の写真
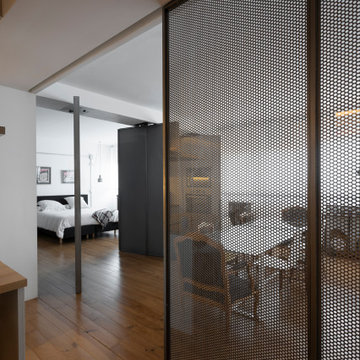
マドリードにある広いインダストリアルスタイルのおしゃれなキッチン (一体型シンク、フラットパネル扉のキャビネット、白いキャビネット、木材カウンター、無垢フローリング) の写真
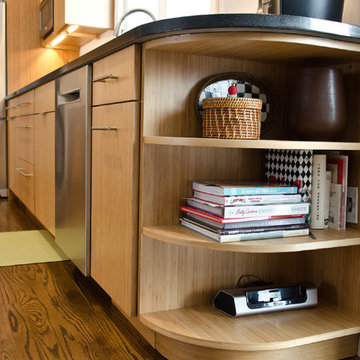
Robyn Wishna Photography
ニューヨークにある中くらいなコンテンポラリースタイルのおしゃれなキッチン (一体型シンク、フラットパネル扉のキャビネット、淡色木目調キャビネット、コンクリートカウンター、シルバーの調理設備、無垢フローリング) の写真
ニューヨークにある中くらいなコンテンポラリースタイルのおしゃれなキッチン (一体型シンク、フラットパネル扉のキャビネット、淡色木目調キャビネット、コンクリートカウンター、シルバーの調理設備、無垢フローリング) の写真
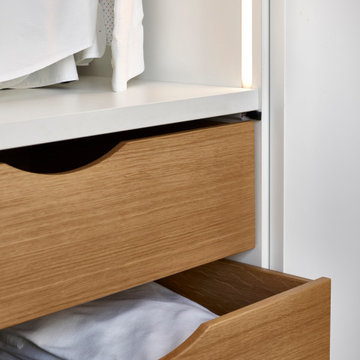
Die sich auf zwei Etagen verlaufende Stadtwohnung wurde mit einem Mobiliar ausgestattet welches durch die ganze Wohnung zieht. Das eigentlich einzige Möbel setzt sich aus Garderobe / Hauswirtschaftsraum / Küche & Büro zusammen. Die Abwicklung geht durch den ganzen Wohnraum.
Fotograf: Bodo Mertoglu
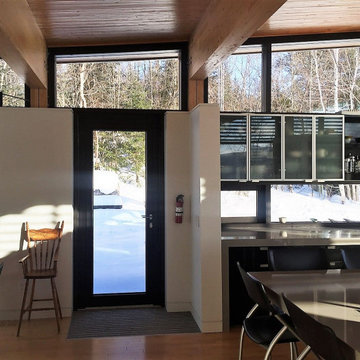
In set floor grills to keep that canadian maple floor in great shape, combined with beamed ceiling and modern concrete poured kitchen island. this is a chalet ready for use
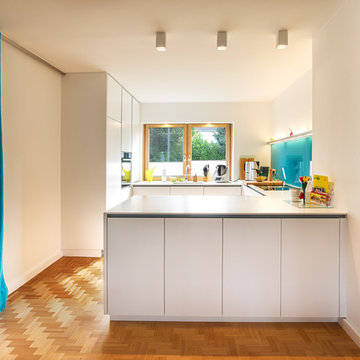
Korr GmbH - Tischlerei
ケルンにある高級な中くらいなコンテンポラリースタイルのおしゃれなキッチン (白いキャビネット、無垢フローリング、シルバーの調理設備、一体型シンク、フラットパネル扉のキャビネット、木材カウンター、白いキッチンパネル、ガラス板のキッチンパネル、茶色い床) の写真
ケルンにある高級な中くらいなコンテンポラリースタイルのおしゃれなキッチン (白いキャビネット、無垢フローリング、シルバーの調理設備、一体型シンク、フラットパネル扉のキャビネット、木材カウンター、白いキッチンパネル、ガラス板のキッチンパネル、茶色い床) の写真
ブラウンのキッチン (フラットパネル扉のキャビネット、ガラス扉のキャビネット、コンクリートカウンター、木材カウンター、無垢フローリング、塗装フローリング、クッションフロア、一体型シンク) の写真
1
