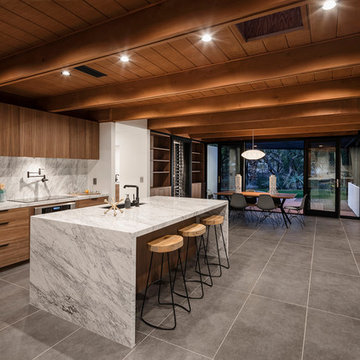広いキッチン (フラットパネル扉のキャビネット、ガラス扉のキャビネット、落し込みパネル扉のキャビネット、白いキッチンカウンター) の写真
絞り込み:
資材コスト
並び替え:今日の人気順
写真 1〜20 枚目(全 46,082 枚)

Casual comfortable family kitchen is the heart of this home! Organization is the name of the game in this fast paced yet loving family! Between school, sports, and work everyone needs to hustle, but this hard working kitchen makes it all a breeze! Photography: Stephen Karlisch

デトロイトにある高級な広い地中海スタイルのおしゃれなアイランドキッチン (エプロンフロントシンク、白いキャビネット、クオーツストーンカウンター、白いキッチンパネル、大理石のキッチンパネル、シルバーの調理設備、無垢フローリング、茶色い床、白いキッチンカウンター、落し込みパネル扉のキャビネット) の写真

Our client desired a bespoke farmhouse kitchen and sought unique items to create this one of a kind farmhouse kitchen their family. We transformed this kitchen by changing the orientation, removed walls and opened up the exterior with a 3 panel stacking door.
The oversized pendants are the subtle frame work for an artfully made metal hood cover. The statement hood which I discovered on one of my trips inspired the design and added flare and style to this home.
Nothing is as it seems, the white cabinetry looks like shaker until you look closer it is beveled for a sophisticated finish upscale finish.
The backsplash looks like subway until you look closer it is actually 3d concave tile that simply looks like it was formed around a wine bottle.
We added the coffered ceiling and wood flooring to create this warm enhanced featured of the space. The custom cabinetry then was made to match the oak wood on the ceiling. The pedestal legs on the island enhance the characterizes for the cerused oak cabinetry.
Fabulous clients make fabulous projects.

This photo: For a couple's house in Paradise Valley, architect C.P. Drewett created a sleek modern kitchen with Caesarstone counters and tile backsplashes from Art Stone LLC. Porcelain-tile floors from Villagio Tile & Stone provide contrast to the dark-stained vertical-grain white-oak cabinetry fabricated by Reliance Custom Cabinets.
Positioned near the base of iconic Camelback Mountain, “Outside In” is a modernist home celebrating the love of outdoor living Arizonans crave. The design inspiration was honoring early territorial architecture while applying modernist design principles.
Dressed with undulating negra cantera stone, the massing elements of “Outside In” bring an artistic stature to the project’s design hierarchy. This home boasts a first (never seen before feature) — a re-entrant pocketing door which unveils virtually the entire home’s living space to the exterior pool and view terrace.
A timeless chocolate and white palette makes this home both elegant and refined. Oriented south, the spectacular interior natural light illuminates what promises to become another timeless piece of architecture for the Paradise Valley landscape.
Project Details | Outside In
Architect: CP Drewett, AIA, NCARB, Drewett Works
Builder: Bedbrock Developers
Interior Designer: Ownby Design
Photographer: Werner Segarra
Publications:
Luxe Interiors & Design, Jan/Feb 2018, "Outside In: Optimized for Entertaining, a Paradise Valley Home Connects with its Desert Surrounds"
Awards:
Gold Nugget Awards - 2018
Award of Merit – Best Indoor/Outdoor Lifestyle for a Home – Custom
The Nationals - 2017
Silver Award -- Best Architectural Design of a One of a Kind Home - Custom or Spec
http://www.drewettworks.com/outside-in/

The kitchen in this Mid Century Modern home is a true showstopper. The designer expanded the original kitchen footprint and doubled the kitchen in size. The walnut dividing wall and walnut cabinets are hallmarks of the original mid century design, while a mix of deep blue cabinets provide a more modern punch. The triangle shape is repeated throughout the kitchen in the backs of the counter stools, the ends of the waterfall island, the light fixtures, the clerestory windows, and the walnut dividing wall.

フィラデルフィアにあるお手頃価格の広いトランジショナルスタイルのおしゃれなキッチン (シングルシンク、フラットパネル扉のキャビネット、中間色木目調キャビネット、珪岩カウンター、白いキッチンパネル、セラミックタイルのキッチンパネル、シルバーの調理設備、セメントタイルの床、白い床、白いキッチンカウンター) の写真

Custom european style cabinets, hidden kitchen concept, procelain walls, white on white modern kitchen
サンフランシスコにある高級な広いモダンスタイルのおしゃれなキッチン (アンダーカウンターシンク、フラットパネル扉のキャビネット、白いキャビネット、人工大理石カウンター、白いキッチンパネル、石スラブのキッチンパネル、黒い調理設備、白いキッチンカウンター) の写真
サンフランシスコにある高級な広いモダンスタイルのおしゃれなキッチン (アンダーカウンターシンク、フラットパネル扉のキャビネット、白いキャビネット、人工大理石カウンター、白いキッチンパネル、石スラブのキッチンパネル、黒い調理設備、白いキッチンカウンター) の写真

シドニーにある高級な広いコンテンポラリースタイルのおしゃれなキッチン (シングルシンク、フラットパネル扉のキャビネット、白いキャビネット、クオーツストーンカウンター、白いキッチンパネル、クオーツストーンのキッチンパネル、黒い調理設備、クッションフロア、茶色い床、白いキッチンカウンター、三角天井) の写真

This high contemporary kitchen places an emphasis on the views to the expansive garden beyond. Soft colors and textures make the space approachable.
サクラメントにあるラグジュアリーな広いコンテンポラリースタイルのおしゃれなキッチン (アンダーカウンターシンク、フラットパネル扉のキャビネット、グレーのキャビネット、白いキッチンパネル、石スラブのキッチンパネル、淡色無垢フローリング、ベージュの床、白いキッチンカウンター、大理石カウンター、シルバーの調理設備) の写真
サクラメントにあるラグジュアリーな広いコンテンポラリースタイルのおしゃれなキッチン (アンダーカウンターシンク、フラットパネル扉のキャビネット、グレーのキャビネット、白いキッチンパネル、石スラブのキッチンパネル、淡色無垢フローリング、ベージュの床、白いキッチンカウンター、大理石カウンター、シルバーの調理設備) の写真

Transforming this home from a very bad attempt at an arts and crafts look to this naturally modern design style. All cabinetry was removed and replaced with a beautiful walnut cabinet with a delightfully simplistic door style. The island was previously an awkward shape with many angles making it difficult to walk around. We squared it up but kept one angle to play into the angles in the rest of the house. We added a seating area at table height to accommodate all who visit.

サンフランシスコにあるラグジュアリーな広いモダンスタイルのおしゃれなキッチン (アンダーカウンターシンク、フラットパネル扉のキャビネット、淡色木目調キャビネット、木材カウンター、石タイルのキッチンパネル、パネルと同色の調理設備、淡色無垢フローリング、白いキッチンカウンター) の写真

シカゴにある広いトラディショナルスタイルのおしゃれなキッチン (白いキャビネット、白いキッチンパネル、サブウェイタイルのキッチンパネル、黒い調理設備、濃色無垢フローリング、茶色い床、白いキッチンカウンター、落し込みパネル扉のキャビネット、大理石カウンター) の写真

トロントにある広いコンテンポラリースタイルのおしゃれなキッチン (フラットパネル扉のキャビネット、珪岩カウンター、磁器タイルの床、白い床、シングルシンク、白いキャビネット、白いキッチンパネル、石スラブのキッチンパネル、シルバーの調理設備、白いキッチンカウンター、窓) の写真

The hardwood floors are a perfect contrast to the smooth painted finished of the cabinets.
他の地域にあるラグジュアリーな広いトランジショナルスタイルのおしゃれなキッチン (アンダーカウンターシンク、フラットパネル扉のキャビネット、黒いキャビネット、クオーツストーンカウンター、白いキッチンパネル、石スラブのキッチンパネル、シルバーの調理設備、無垢フローリング、茶色い床、白いキッチンカウンター) の写真
他の地域にあるラグジュアリーな広いトランジショナルスタイルのおしゃれなキッチン (アンダーカウンターシンク、フラットパネル扉のキャビネット、黒いキャビネット、クオーツストーンカウンター、白いキッチンパネル、石スラブのキッチンパネル、シルバーの調理設備、無垢フローリング、茶色い床、白いキッチンカウンター) の写真

フェニックスにある広いモダンスタイルのおしゃれなアイランドキッチン (アンダーカウンターシンク、フラットパネル扉のキャビネット、中間色木目調キャビネット、大理石カウンター、白いキッチンパネル、石スラブのキッチンパネル、パネルと同色の調理設備、グレーの床、白いキッチンカウンター) の写真

Monica Milewski
フェニックスにある広いミッドセンチュリースタイルのおしゃれなキッチン (アンダーカウンターシンク、フラットパネル扉のキャビネット、クオーツストーンカウンター、青いキッチンパネル、セラミックタイルのキッチンパネル、シルバーの調理設備、セラミックタイルの床、グレーの床、白いキッチンカウンター、淡色木目調キャビネット) の写真
フェニックスにある広いミッドセンチュリースタイルのおしゃれなキッチン (アンダーカウンターシンク、フラットパネル扉のキャビネット、クオーツストーンカウンター、青いキッチンパネル、セラミックタイルのキッチンパネル、シルバーの調理設備、セラミックタイルの床、グレーの床、白いキッチンカウンター、淡色木目調キャビネット) の写真

Nestled in the hills of Monte Sereno, this family home is a large Spanish Style residence. Designed around a central axis, views to the native oaks and landscape are highlighted by a large entry door and 20’ wide by 10’ tall glass doors facing the rear patio. Inside, custom decorative trusses connect the living and kitchen spaces. Modern amenities in the large kitchen like the double island add a contemporary touch to an otherwise traditional home. The home opens up to the back of the property where an extensive covered patio is ideal for entertaining, cooking, and living.

Gil Schafer, Architect
Rita Konig, Interior Designer
Chambers & Chambers, Local Architect
Fredericka Moller, Landscape Architect
Eric Piasecki, Photographer

ヒューストンにある広いトランジショナルスタイルのおしゃれなキッチン (白いキャビネット、白いキッチンパネル、シルバーの調理設備、濃色無垢フローリング、石スラブのキッチンパネル、茶色い床、グレーとクリーム色、落し込みパネル扉のキャビネット、ダブルシンク、クオーツストーンカウンター、白いキッチンカウンター) の写真

New porcelain wood-look floors were installed in a warm medium tone throughout the home. In the kitchen, we choose two contrasting Homecrest cabinet finishes, Maple Anchor and Maple Iceberg, in the flat panel Bexley style. For the counters, luxurious quartz counters were the obvious choice. We chose Orian Blanco by Silestone for the kitchen, island and bar countertop. A stylish hexagon tile was used for the backsplash. Decorate elements of white lines in scattered tiles were subtly incorporated adding an element of fun to the space.
広いキッチン (フラットパネル扉のキャビネット、ガラス扉のキャビネット、落し込みパネル扉のキャビネット、白いキッチンカウンター) の写真
1