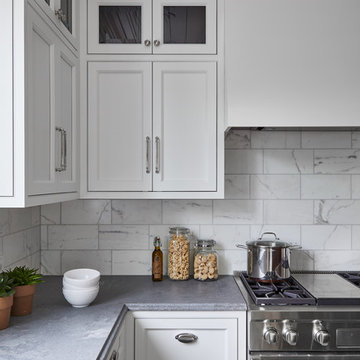ブラウンのキッチン (インセット扉のキャビネット、ライムストーンの床、塗装フローリング) の写真
絞り込み:
資材コスト
並び替え:今日の人気順
写真 1〜20 枚目(全 372 枚)
1/5

Une cuisine tout équipé avec de l'électroménager encastré et un îlot ouvert sur la salle à manger.
パリにある高級な小さな北欧スタイルのおしゃれなキッチン (シングルシンク、インセット扉のキャビネット、淡色木目調キャビネット、木材カウンター、黒いキッチンパネル、パネルと同色の調理設備、塗装フローリング、グレーの床) の写真
パリにある高級な小さな北欧スタイルのおしゃれなキッチン (シングルシンク、インセット扉のキャビネット、淡色木目調キャビネット、木材カウンター、黒いキッチンパネル、パネルと同色の調理設備、塗装フローリング、グレーの床) の写真

My client called me in for a "Design Perspective". She hated her floors and wanted my professional opinion. I questioned whether I should be brutally honest, and her response was "absolutely". Then truth be told, "your countertops bother me more than your floors". My client has a stunningly beautiful home and her countertops were not in "the same league". So the project scope expanded from new floors to include countertops, backsplash, plumbing fixtures and hardware. While we were at it, her overly froufrou corbels were updated along with dishwashers that "drove her crazy". Since there was plenty of "demo" in store, she elected to lower her breakfast bar to counter height at the same time to connect her nook more seamlessly with her kitchen.
The process: at our first slab warehouse stop, within ten minutes, we uncovered the most beautiful slabs of Taj Mahal ever. No need to keep looking. The slabs had perfect coloration and veining. So different from any other slab of Taj Mahal, it really ought to have its own name. Countertop selection was easy as was the subway and Arabesque backsplash tile. Polished chrome, with its blend of warm and cool tones, was the obvious choice for her plumbing fixture and hardware finish. Finding the right floor tile was what proved to be most challenging, but my client was up to the task. Several weeks of shopping and numerous samples hauled home led us to the perfect limestone.
Once her room was complete, better barstools were in order. Hancock and Moore with their huge assortment of leather colors and textures was our clear choice. The Ellie barstools selected embody the perfect blend of form and comfort.
Her new limestone flooring extends into her Butler's pantry, pool bath, powder bath and sewing room, so wait, there is still more to do.
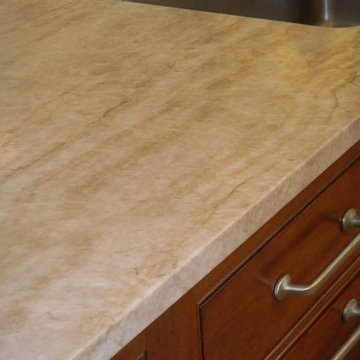
A historic, rambling country estate gets a new kitchen, butler's pantry, bar, built-in desk and built-in TV cabinet. Elegant finishes and a few rustic touches help to fit this project into the original 1710 setting. Cabinetry is a beaded inset door in a mix of a hand glazed white stained finish and a furniture-type of burnished finish that is distressed but still has a sheen to it. The main countertops are honed Taj Mahal quartzite. The desk top matches the island cabinetry and the bar top is copper which has a lovely patina to it. The kitchen features a flush inset Sub Zero installation and a flush inset Wolf wall oven installation. The hood is a custom stainless piece with brass strapping. The glass door cabinets feature light roping that tucks in behind the face frames. The whole project is exquisitely decorated and accessorized. Designed by Jim & Erin Cummings of Shore & Country Kitchens.
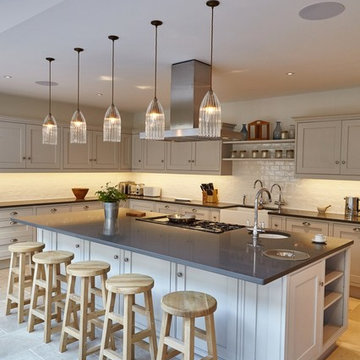
デヴォンにある高級な広いトラディショナルスタイルのおしゃれなキッチン (エプロンフロントシンク、インセット扉のキャビネット、グレーのキャビネット、人工大理石カウンター、白いキッチンパネル、サブウェイタイルのキッチンパネル、パネルと同色の調理設備、ライムストーンの床、ベージュの床、グレーのキッチンカウンター、折り上げ天井、グレーとクリーム色) の写真

Classic white kitchen with black counter tops, contrasted with a wooden island and white counter tops. Exposed beams and exposed brick give this kitchen a farmhouse feel.
Photos by Chris Veith.

コロンバスにあるラグジュアリーな巨大な地中海スタイルのおしゃれなキッチン (エプロンフロントシンク、インセット扉のキャビネット、白いキャビネット、御影石カウンター、白いキッチンパネル、セラミックタイルのキッチンパネル、ライムストーンの床、ベージュの床、白いキッチンカウンター) の写真
This Bespoke Cabinetry by the English Kitchen Company creates a classic/contemporary kitchen in this 17th century thatched cottage. The worktops are in blue eyes granite the floor tiles are Chateau Quest limestone. The track lighting and pendants allow both ambient and task lighting in the desired areas. The Aga gives a traditional feel in this light and airy kitchen. Photos by Steve Russell Studios
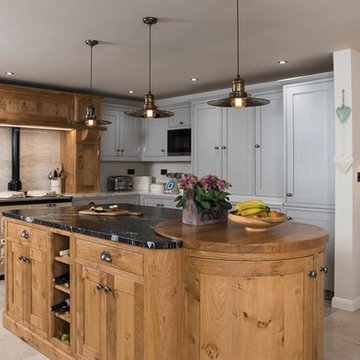
他の地域にある高級な広いカントリー風のおしゃれなキッチン (ドロップインシンク、インセット扉のキャビネット、御影石カウンター、ベージュキッチンパネル、石スラブのキッチンパネル、ライムストーンの床、グレーのキャビネット、カラー調理設備) の写真
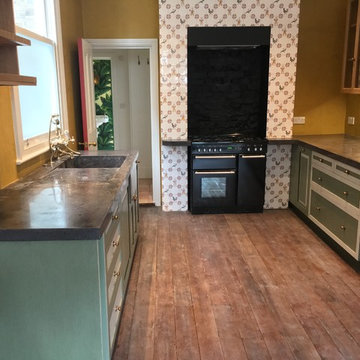
Junior Phipps
ロンドンにあるお手頃価格の中くらいなトラディショナルスタイルのおしゃれなLDK (一体型シンク、インセット扉のキャビネット、緑のキャビネット、コンクリートカウンター、黄色いキッチンパネル、パネルと同色の調理設備、塗装フローリング) の写真
ロンドンにあるお手頃価格の中くらいなトラディショナルスタイルのおしゃれなLDK (一体型シンク、インセット扉のキャビネット、緑のキャビネット、コンクリートカウンター、黄色いキッチンパネル、パネルと同色の調理設備、塗装フローリング) の写真
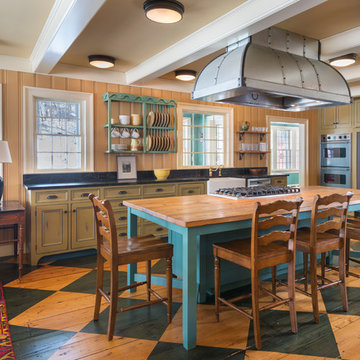
Photography - Nat Rea www.natrea.com
バーリントンにある高級なカントリー風のおしゃれなLDK (エプロンフロントシンク、インセット扉のキャビネット、緑のキャビネット、ソープストーンカウンター、塗装フローリング) の写真
バーリントンにある高級なカントリー風のおしゃれなLDK (エプロンフロントシンク、インセット扉のキャビネット、緑のキャビネット、ソープストーンカウンター、塗装フローリング) の写真
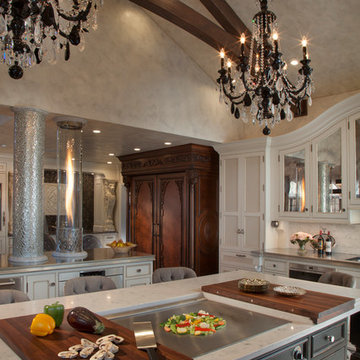
Hibachi Grill with custom wood cutting boards. Large 2 story Kitchen with 2 islands. Fully integrated refrigerator and freezer by Sub-Zero. Venetian Plaster finish on walls and ceiling. Solid wood arched beams at ceiling.
Peter Leach Photography
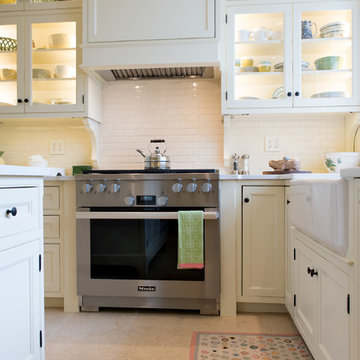
Jarrett Design is grateful for repeat clients, especially when they have impeccable taste.
In this case, we started with their guest bath. An antique-inspired, hand-pegged vanity from our Nest collection, in hand-planed quarter-sawn cherry with metal capped feet, sets the tone. Calcutta Gold marble warms the room while being complimented by a white marble top and traditional backsplash. Polished nickel fixtures, lighting, and hardware selected by the client add elegance. A special bathroom for special guests.
Next on the list were the laundry area, bar and fireplace. The laundry area greets those who enter through the casual back foyer of the home. It also backs up to the kitchen and breakfast nook. The clients wanted this area to be as beautiful as the other areas of the home and the visible washer and dryer were detracting from their vision. They also were hoping to allow this area to serve double duty as a buffet when they were entertaining. So, the decision was made to hide the washer and dryer with pocket doors. The new cabinetry had to match the existing wall cabinets in style and finish, which is no small task. Our Nest artist came to the rescue. A five-piece soapstone sink and distressed counter top complete the space with a nod to the past.
Our clients wished to add a beverage refrigerator to the existing bar. The wall cabinets were kept in place again. Inspired by a beloved antique corner cupboard also in this sitting room, we decided to use stained cabinetry for the base and refrigerator panel. Soapstone was used for the top and new fireplace surround, bringing continuity from the nearby back foyer.
Last, but definitely not least, the kitchen, banquette and powder room were addressed. The clients removed a glass door in lieu of a wide window to create a cozy breakfast nook featuring a Nest banquette base and table. Brackets for the bench were designed in keeping with the traditional details of the home. A handy drawer was incorporated. The double vase pedestal table with breadboard ends seats six comfortably.
The powder room was updated with another antique reproduction vanity and beautiful vessel sink.
While the kitchen was beautifully done, it was showing its age and functional improvements were desired. This room, like the laundry room, was a project that included existing cabinetry mixed with matching new cabinetry. Precision was necessary. For better function and flow, the cooking surface was relocated from the island to the side wall. Instead of a cooktop with separate wall ovens, the clients opted for a pro style range. These design changes not only make prepping and cooking in the space much more enjoyable, but also allow for a wood hood flanked by bracketed glass cabinets to act a gorgeous focal point. Other changes included removing a small desk in lieu of a dresser style counter height base cabinet. This provided improved counter space and storage. The new island gave better storage, uninterrupted counter space and a perch for the cook or company. Calacatta Gold quartz tops are complimented by a natural limestone floor. A classic apron sink and faucet along with thoughtful cabinetry details are the icing on the cake. Don’t miss the clients’ fabulous collection of serving and display pieces! We told you they have impeccable taste!
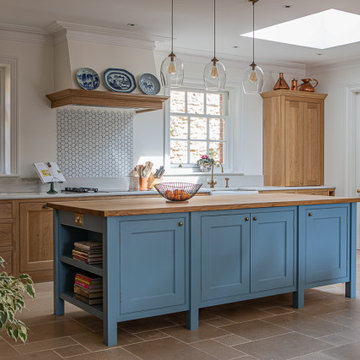
Open plan Kitchen, Living, Dining Room
ドーセットにあるラグジュアリーな広いトラディショナルスタイルのおしゃれなキッチン (エプロンフロントシンク、インセット扉のキャビネット、青いキャビネット、木材カウンター、白いキッチンパネル、黒い調理設備、ライムストーンの床、ベージュの床、白いキッチンカウンター) の写真
ドーセットにあるラグジュアリーな広いトラディショナルスタイルのおしゃれなキッチン (エプロンフロントシンク、インセット扉のキャビネット、青いキャビネット、木材カウンター、白いキッチンパネル、黒い調理設備、ライムストーンの床、ベージュの床、白いキッチンカウンター) の写真
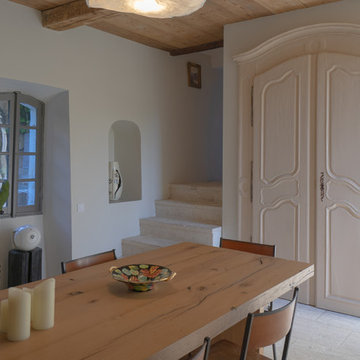
le salon au rdc qui est l'entrée de cette maison a été transformé en espace cuisine ,salle à manger . Un escalier a remplacé une ancienne douche derrière cette porte qui permet de relier la pièce sous sol (sous oeuvre ).
Une façade de placard Provençale XVIII em viens redonner l'esprit d'origine de cette maison . Plafond bois réalisé en planche à fromage et poutres anciennes
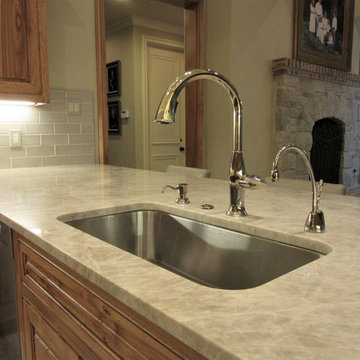
My client called me in for a "Design Perspective". She hated her floors and wanted my professional opinion. I questioned whether I should be brutally honest, and her response was "absolutely". Then truth be told, "your countertops bother me more than your floors". My client has a stunningly beautiful home and her countertops were not in "the same league". So the project scope expanded from new floors to include countertops, backsplash, plumbing fixtures and hardware. While we were at it, her overly froufrou corbels were updated along with dishwashers that "drove her crazy". Since there was plenty of "demo" in store, she elected to lower her breakfast bar to counter height at the same time to connect her nook more seamlessly with her kitchen.
The process: at our first slab warehouse stop, within ten minutes, we uncovered the most beautiful slabs of Taj Mahal ever. No need to keep looking. The slabs had perfect coloration and veining. So different from any other slab of Taj Mahal, it really ought to have its own name. Countertop selection was easy as was the subway and Arabesque backsplash tile. Polished chrome, with its blend of warm and cool tones, was the obvious choice for her plumbing fixture and hardware finish. Finding the right floor tile was what proved to be most challenging, but my client was up to the task. Several weeks of shopping and numerous samples hauled home led us to the perfect limestone.
Once her room was complete, better barstools were in order. Hancock and Moore with their huge assortment of leather colors and textures was our clear choice. The Ellie barstools selected embody the perfect blend of form and comfort.
Her new limestone flooring extends into her Butler's pantry, pool bath, powder bath and sewing room, so wait, there is still more to do.

Farrow and Ball Cornforth White and London Clay compliment perfectly the natural Travertine stone floor
ロンドンにあるカントリー風のおしゃれなキッチン (アンダーカウンターシンク、インセット扉のキャビネット、グレーのキャビネット、大理石カウンター、茶色いキッチンパネル、石スラブのキッチンパネル、黒い調理設備、ライムストーンの床) の写真
ロンドンにあるカントリー風のおしゃれなキッチン (アンダーカウンターシンク、インセット扉のキャビネット、グレーのキャビネット、大理石カウンター、茶色いキッチンパネル、石スラブのキッチンパネル、黒い調理設備、ライムストーンの床) の写真

HOBI Award 2013 - Winner - Custom Home of the Year
HOBI Award 2013 - Winner - Project of the Year
HOBI Award 2013 - Winner - Best Custom Home 6,000-7,000 SF
HOBI Award 2013 - Winner - Best Remodeled Home $2 Million - $3 Million
Brick Industry Associates 2013 Brick in Architecture Awards 2013 - Best in Class - Residential- Single Family
AIA Connecticut 2014 Alice Washburn Awards 2014 - Honorable Mention - New Construction
athome alist Award 2014 - Finalist - Residential Architecture
Charles Hilton Architects
Woodruff/Brown Architectural Photography
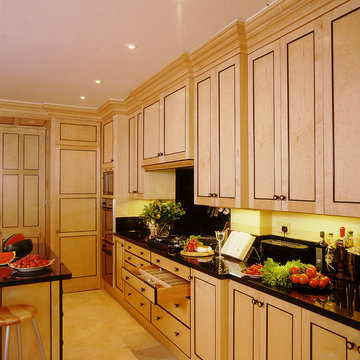
This kitchen was commissioned by a very well-known interior designer, based in central London, for her own home. She was very keen to have a kitchen inspired by Biedermeier furniture. Biedermeier was an influential style of furniture design from Germany in the early 1800s, based on utilitarian principles. It came to describe a simpler interpretation of the French Empire style of Napoleon I: with clean lines and a simple, elegant look.
With this brief, a bespoke kitchen was made from maple with birds eye maple panelling and ebonised black detailing. Black granite work surfaces and black appliances all combine to create an extremely elegant kitchen with a neoclassical and sophisticated look. The design and placing of the cabinets and sink, the central island and the kitchen table all mean that this is a hugely practical kitchen, able to cater for and accommodate a large number of guests.
Designed and hand built by Tim Wood
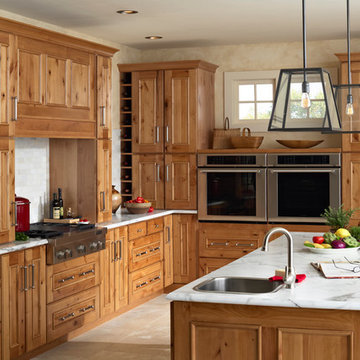
Gilbert-Rustic Alder Natural Chocolate Glaze
ミネアポリスにある中くらいなトラディショナルスタイルのおしゃれなキッチン (ドロップインシンク、インセット扉のキャビネット、淡色木目調キャビネット、クオーツストーンカウンター、グレーのキッチンパネル、石タイルのキッチンパネル、シルバーの調理設備、ライムストーンの床) の写真
ミネアポリスにある中くらいなトラディショナルスタイルのおしゃれなキッチン (ドロップインシンク、インセット扉のキャビネット、淡色木目調キャビネット、クオーツストーンカウンター、グレーのキッチンパネル、石タイルのキッチンパネル、シルバーの調理設備、ライムストーンの床) の写真
ブラウンのキッチン (インセット扉のキャビネット、ライムストーンの床、塗装フローリング) の写真
1
