キッチン (全タイプのキャビネット扉、グレーとクリーム色、一体型シンク) の写真
絞り込み:
資材コスト
並び替え:今日の人気順
写真 1〜20 枚目(全 125 枚)
1/4

A complete house renovation for an Interior Stylist and her family. Dreamy. The essence of these pieces of bespoke furniture: natural beauty, comfort, family, and love.
Custom cabinetry was designed and made for the Kitchen, Utility, Boot, Office and Family room.
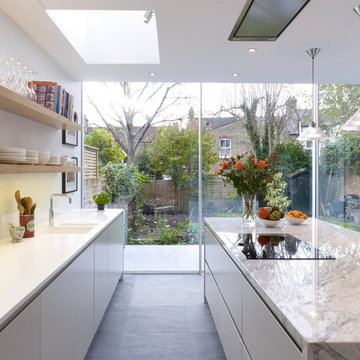
www.pollytootal.com - Polly Tootal
ロンドンにあるお手頃価格の広いコンテンポラリースタイルのおしゃれなキッチン (一体型シンク、フラットパネル扉のキャビネット、グレーのキャビネット、大理石カウンター、白いキッチンパネル、ガラス板のキッチンパネル、セラミックタイルの床、グレーとクリーム色) の写真
ロンドンにあるお手頃価格の広いコンテンポラリースタイルのおしゃれなキッチン (一体型シンク、フラットパネル扉のキャビネット、グレーのキャビネット、大理石カウンター、白いキッチンパネル、ガラス板のキッチンパネル、セラミックタイルの床、グレーとクリーム色) の写真

A spacious Tudor Revival in Lower Westchester was revamped with an open floor plan and large kitchen with breakfast area and counter seating. The leafy view on the range wall was preserved with a series of large leaded glass windows by LePage. Wire brushed quarter sawn oak cabinetry in custom stain lends the space warmth and old world character. Kitchen design and custom cabinetry by Studio Dearborn. Architect Ned Stoll, Stoll and Stoll. Pietra Cardosa limestone counters by Rye Marble and Stone. Appliances by Wolf and Subzero; range hood by Best. Cabinetry color: Benjamin Moore Brushed Aluminum. Hardware by Schaub & Company. Stools by Arteriors Home. Shell chairs with dowel base, Modernica. Photography Neil Landino.

キッチンカウンター、ワークテーブルの天板は人造大理石、カウンター腰板、吊戸棚はシナ合板でトーンを合わせてデザインしています。壁と天井は左官材で窓からの自然光を柔らかく室内に拡散させます。
東京23区にあるお手頃価格の小さな北欧スタイルのおしゃれなキッチン (一体型シンク、インセット扉のキャビネット、ベージュのキャビネット、人工大理石カウンター、ベージュキッチンパネル、木材のキッチンパネル、白い調理設備、無垢フローリング、ベージュの床、ベージュのキッチンカウンター、塗装板張りの天井、窓、グレーとクリーム色) の写真
東京23区にあるお手頃価格の小さな北欧スタイルのおしゃれなキッチン (一体型シンク、インセット扉のキャビネット、ベージュのキャビネット、人工大理石カウンター、ベージュキッチンパネル、木材のキッチンパネル、白い調理設備、無垢フローリング、ベージュの床、ベージュのキッチンカウンター、塗装板張りの天井、窓、グレーとクリーム色) の写真
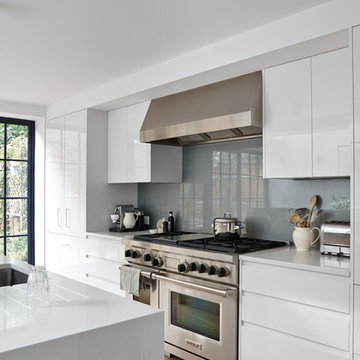
This smart urban kitchen by Mowlem & Co for the renovation of a Georgian terraced property in SW London is fresh and modern, yet timelessly sophisticated with classic touches such as crittal windows and an elegant marble element. Created to optimise a challenging space that had several exits and entrances to interior and exterior areas, the key to this design was creating a balance between all the serious functionality demanded by passionate cooks and adequate, customised storage and dining/entertaining space, within an overall aesthetic of a simple colour palette with light and dark contrasts. The handle-less units are faced in glossy white Parapan, with walnut veneered interiors and solid walnut drawer boxes with dovetail joints. Worktops are in Caesartsone Osprey with grey glass splashbacks, to harmonise with the central feature of beautifully mitred and book matched Marmara marble. The island unit divides the room, with the marble fascia/upstand serving as both a practical feature and a high impact design statement. Appliances include a powerful dual fuel Wolf range cooker with a Westin extractor, built-in Siemens fridge freezer, Miele microwave and dishwasher, plus a KWC tap over a Franke stainless steel sink, with a Quooker boiling water tap for added convenience.

ワシントンD.C.にある中くらいなトランジショナルスタイルのおしゃれなキッチン (一体型シンク、フラットパネル扉のキャビネット、緑のキャビネット、シルバーの調理設備、淡色無垢フローリング、茶色い床、珪岩カウンター、グレーとクリーム色) の写真

Spanish style upholstered banquete seating in kitchen.
A clean, contemporary white palette in this traditional Spanish Style home in Santa Barbara, California. Soft greys, beige, cream colored fabrics, hand knotted rugs and quiet light walls show off the beautiful thick arches between the living room and dining room. Stained wood beams, wrought iron lighting, and carved limestone fireplaces give a soft, comfortable feel for this summer home by the Pacific Ocean. White linen drapes with grass shades give warmth and texture to the great room. The kitchen features glass and white marble mosaic backsplash, white slabs of natural quartzite, and a built in banquet nook. The oak cabinets are lightened by a white wash over the stained wood, and medium brown wood plank flooring througout the home.
Project Location: Santa Barbara, California. Project designed by Maraya Interior Design. From their beautiful resort town of Ojai, they serve clients in Montecito, Hope Ranch, Malibu, Westlake and Calabasas, across the tri-county areas of Santa Barbara, Ventura and Los Angeles, south to Hidden Hills- north through Solvang and more.
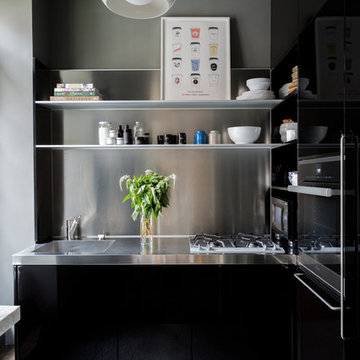
Notable design elements include: Roll and Hill Bluff City pendant.
Photography: Francesco Bertocci
ニューヨークにある高級な小さなコンテンポラリースタイルのおしゃれなキッチン (一体型シンク、フラットパネル扉のキャビネット、黒いキャビネット、ステンレスカウンター、メタリックのキッチンパネル、濃色無垢フローリング、アイランドなし、グレーとクリーム色、ステンレスのキッチンパネル) の写真
ニューヨークにある高級な小さなコンテンポラリースタイルのおしゃれなキッチン (一体型シンク、フラットパネル扉のキャビネット、黒いキャビネット、ステンレスカウンター、メタリックのキッチンパネル、濃色無垢フローリング、アイランドなし、グレーとクリーム色、ステンレスのキッチンパネル) の写真
This traditionally styled kitchen was designed around the Aga, but the softly lit wine racks in walnut veneer add a contemporary touch. The floating walnut shelves balance the plasma tv screen, and this multi-functional space ensures this busy family spend time together.
The bespoke larder allows all pantry items to be gathered in one place, with special storage for bread and snacks. The appliance garage ensures all surfaces are cleared of clutter, and the useful pop-up socket is used for charging mobile phones and laptops.
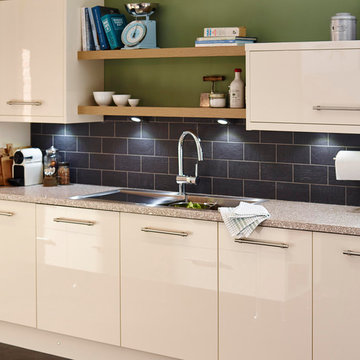
Combining contemporary with classic, our High Gloss Cream kitchen is the perfect compromise. A subtle hint of colour adds softness to the clean lines of our High Gloss range, creating an inviting room to cook and entertain in. In large rooms and smaller spaces alike, the light colour palette helps create a fresh and airy space as well as offering a blank canvas from which you can add your own personality.
Perfecting the intense colour and supremely shiny finish of our High Gloss range is a labour of love. Each door is sprayed not once but twice with a high gloss lacquer and then carefully cured by heat to create a finish that lasts. Every door is personally inspected by our experienced kitchen craftsman before being individually boxed by hand.
And to ensure your kitchen arrives with you in perfect condition, each door is coated in a protective film that’s easy to remove once your kitchen is complete.
Every Cooke & Lewis kitchen is crafted by experts using cutting-edge technology and traditional hand-finished techniques. Our experienced craftsmen personally check each kitchen by hand, using their skill and intuitive judgement to ensure our customers get a high quality finish that meets their expectations every time.
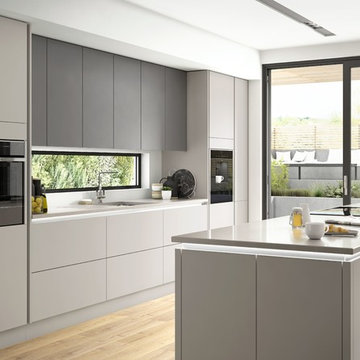
Our new True Handleless kitchen designs captures the current trend for uninterrupted lines, minimalist styling, and a clean uncluttered look. At the heart of this look is our custom cabinet system, with specially pre-cut base and wall units, to accommodate the sleek, brushed aluminium finger rails.
Our Handle-free range is available in a number of colour and finishes - try to mix and match these elements in your kitchen project.
Blocks of base or wall cabinets can be contrasted - islands and peninsulares provide a great opportunity to combine colourways.
Tall units use a vertical finger rail system to maintain the simple, clean lines of our handle-free cabinet system. Our full range of integrated cooking and cooling appliances are also available.
A complete working kitchen can be built into feature island cabinets - this one includes cooking, extraction, refrigeration, dishwashing, an integrated sink and cabinet storage.
This is perfect for under-counter LED feature lighting shown here - this can also be combined with our 12mm Zenith Compact Laminate worktops for an eye catching design statement!
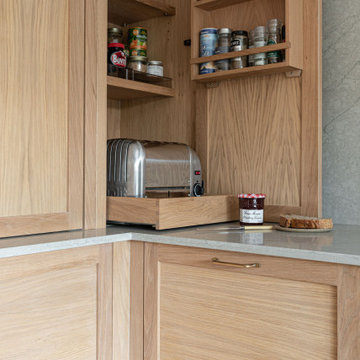
A complete house renovation for an Interior Stylist and her family. Dreamy. The essence of these pieces of bespoke furniture: natural beauty, comfort, family, and love.
Custom cabinetry was designed and made for the Kitchen, Utility, Boot, Office and Family room.
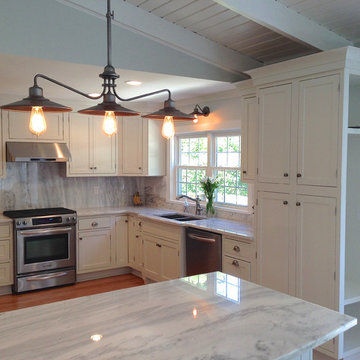
Joe Simpson
ワシントンD.C.にある高級な中くらいなトラディショナルスタイルのおしゃれなL型キッチン (一体型シンク、シェーカースタイル扉のキャビネット、白いキャビネット、御影石カウンター、グレーのキッチンパネル、石スラブのキッチンパネル、シルバーの調理設備、無垢フローリング、茶色い床、グレーとクリーム色) の写真
ワシントンD.C.にある高級な中くらいなトラディショナルスタイルのおしゃれなL型キッチン (一体型シンク、シェーカースタイル扉のキャビネット、白いキャビネット、御影石カウンター、グレーのキッチンパネル、石スラブのキッチンパネル、シルバーの調理設備、無垢フローリング、茶色い床、グレーとクリーム色) の写真
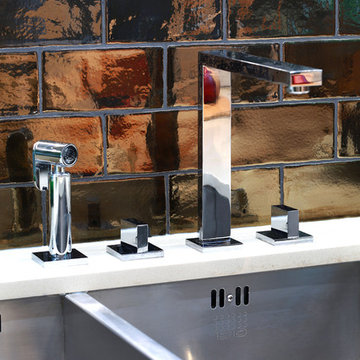
Calming hues were repeated in the kitchen, with pale khaki units and a cream composite worktop. A small breakfast bar was added and dramatic dark bronze tiles created a backsplash between the top of the counter and the bottom of the units.
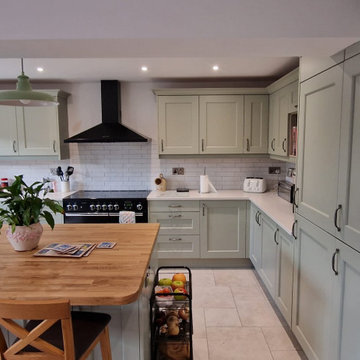
Range: Wakefield
Colour: Sage Green
Worktops: Carrara Quartz and Oak worktops
ウエストミッドランズにあるお手頃価格の中くらいなカントリー風のおしゃれなキッチン (一体型シンク、シェーカースタイル扉のキャビネット、緑のキャビネット、珪岩カウンター、白いキッチンパネル、セメントタイルのキッチンパネル、黒い調理設備、セメントタイルの床、ベージュの床、白いキッチンカウンター、格子天井、グレーとクリーム色) の写真
ウエストミッドランズにあるお手頃価格の中くらいなカントリー風のおしゃれなキッチン (一体型シンク、シェーカースタイル扉のキャビネット、緑のキャビネット、珪岩カウンター、白いキッチンパネル、セメントタイルのキッチンパネル、黒い調理設備、セメントタイルの床、ベージュの床、白いキッチンカウンター、格子天井、グレーとクリーム色) の写真
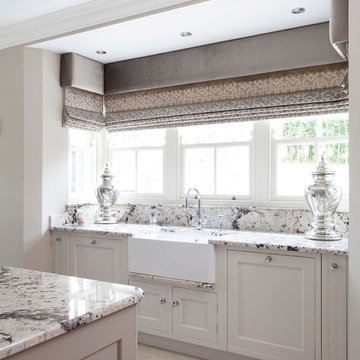
Designed for a classic style new build property set in the rolling countryside in Northern Ireland, this stunning solid wood kitchen has been handpanted in specially selected muted tones from Zoffany. A feature bulkhead has been created in the ceiling with shadow lighting - part of a bespoke ambient lighting package created by us. The kitchen has full walnut internals, and includes a Rangemaster range, Perrin & Rowe sinks and taps. A full height larder unit has also been specified, while a walk in pantry provides additional storage.
Images Infinity Media
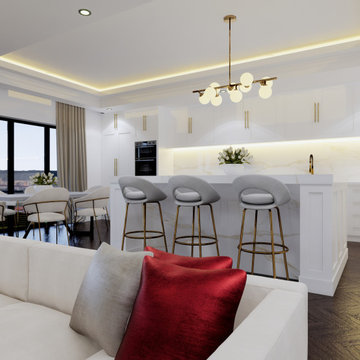
サリーにある高級な広いコンテンポラリースタイルのおしゃれなキッチン (一体型シンク、シェーカースタイル扉のキャビネット、白いキャビネット、大理石カウンター、白いキッチンパネル、大理石のキッチンパネル、パネルと同色の調理設備、濃色無垢フローリング、茶色い床、白いキッチンカウンター、折り上げ天井、グレーとクリーム色) の写真
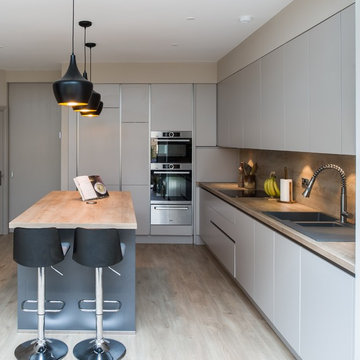
Kevin Mc Feely
他の地域にあるお手頃価格の中くらいなコンテンポラリースタイルのおしゃれなキッチン (一体型シンク、フラットパネル扉のキャビネット、ベージュのキャビネット、ラミネートカウンター、ベージュキッチンパネル、木材のキッチンパネル、シルバーの調理設備、淡色無垢フローリング、グレーとクリーム色) の写真
他の地域にあるお手頃価格の中くらいなコンテンポラリースタイルのおしゃれなキッチン (一体型シンク、フラットパネル扉のキャビネット、ベージュのキャビネット、ラミネートカウンター、ベージュキッチンパネル、木材のキッチンパネル、シルバーの調理設備、淡色無垢フローリング、グレーとクリーム色) の写真
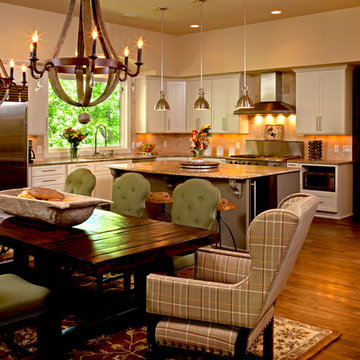
ミネアポリスにある高級な広いラスティックスタイルのおしゃれなキッチン (一体型シンク、フラットパネル扉のキャビネット、白いキャビネット、御影石カウンター、ベージュキッチンパネル、セラミックタイルのキッチンパネル、シルバーの調理設備、無垢フローリング、グレーとクリーム色) の写真
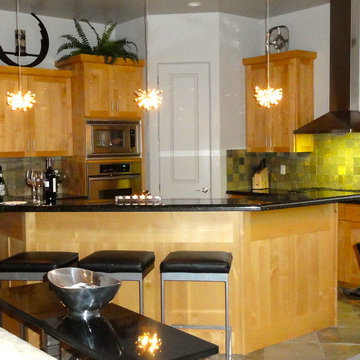
ボルチモアにある高級な中くらいなコンテンポラリースタイルのおしゃれなキッチン (一体型シンク、シェーカースタイル扉のキャビネット、淡色木目調キャビネット、御影石カウンター、グレーのキッチンパネル、石タイルのキッチンパネル、シルバーの調理設備、スレートの床、グレーとクリーム色) の写真
キッチン (全タイプのキャビネット扉、グレーとクリーム色、一体型シンク) の写真
1