広いコの字型キッチン (全タイプのキャビネット扉、フラットパネル扉のキャビネット、レイズドパネル扉のキャビネット、セラミックタイルの床、アンダーカウンターシンク) の写真
絞り込み:
資材コスト
並び替え:今日の人気順
写真 1〜20 枚目(全 2,397 枚)
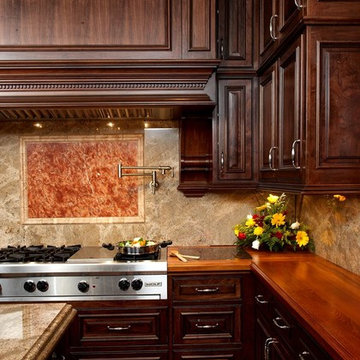
High quality, Elegant, cherry wood, brown glaze,
カンザスシティにある高級な広いトラディショナルスタイルのおしゃれなキッチン (アンダーカウンターシンク、レイズドパネル扉のキャビネット、中間色木目調キャビネット、御影石カウンター、ベージュキッチンパネル、石タイルのキッチンパネル、パネルと同色の調理設備、セラミックタイルの床、ベージュの床) の写真
カンザスシティにある高級な広いトラディショナルスタイルのおしゃれなキッチン (アンダーカウンターシンク、レイズドパネル扉のキャビネット、中間色木目調キャビネット、御影石カウンター、ベージュキッチンパネル、石タイルのキッチンパネル、パネルと同色の調理設備、セラミックタイルの床、ベージュの床) の写真
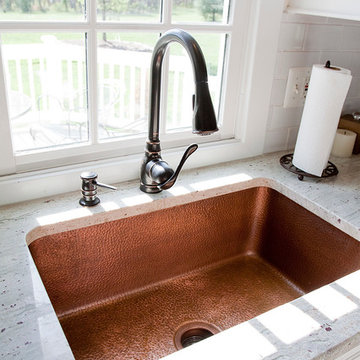
ワシントンD.C.にある広いコンテンポラリースタイルのおしゃれなキッチン (アンダーカウンターシンク、レイズドパネル扉のキャビネット、白いキャビネット、木材カウンター、白いキッチンパネル、サブウェイタイルのキッチンパネル、シルバーの調理設備、セラミックタイルの床) の写真
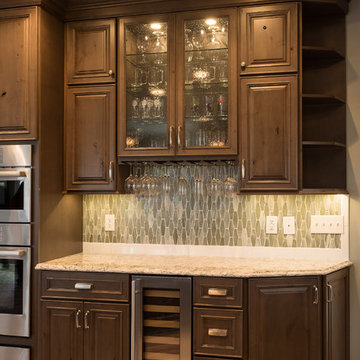
A new kitchen beverage center with seeded glass cabinets, accent lighting, and glass mosaic backsplash tile is a great place to start entertaining!
インディアナポリスにある広いトランジショナルスタイルのおしゃれなキッチン (アンダーカウンターシンク、レイズドパネル扉のキャビネット、中間色木目調キャビネット、クオーツストーンカウンター、白いキッチンパネル、磁器タイルのキッチンパネル、シルバーの調理設備、セラミックタイルの床) の写真
インディアナポリスにある広いトランジショナルスタイルのおしゃれなキッチン (アンダーカウンターシンク、レイズドパネル扉のキャビネット、中間色木目調キャビネット、クオーツストーンカウンター、白いキッチンパネル、磁器タイルのキッチンパネル、シルバーの調理設備、セラミックタイルの床) の写真
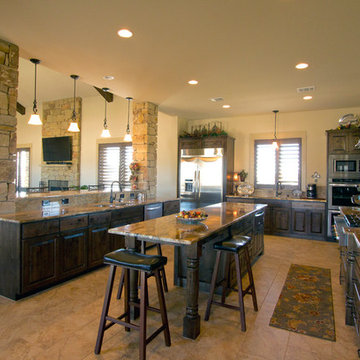
This magnificent 2 acre Texas Ranch Style estate home located in Belvedere Austin provides over 4,000 sf of living area including 4 bedrooms, 5 baths, office/study, and game room. The exterior brown flagstone is carried through to the foyer wall, fireplace mantel and columns at the bar. The gourmet kitchen, with knotty alder custom cabinets, built in Thermador appliances, granite countertops and tile floors, opens to the Great Room with 12 foot vaulted ceilings and decorated trusses. The master suite has vaulted ceilings, large windows with hill country views, a large master bath and walk-in closet with built-in cabinets. All bedrooms have private baths and walk-in closets. The property includes a three car garage with paver driveway, and front and rear patios with stained concrete.
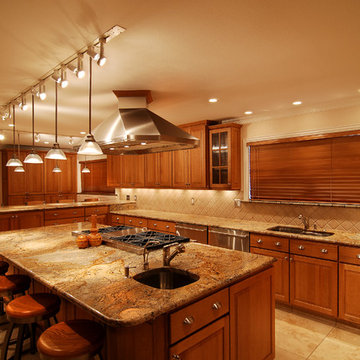
シカゴにあるラグジュアリーな広いトラディショナルスタイルのおしゃれなキッチン (アンダーカウンターシンク、レイズドパネル扉のキャビネット、中間色木目調キャビネット、シルバーの調理設備、セラミックタイルの床、ベージュキッチンパネル) の写真
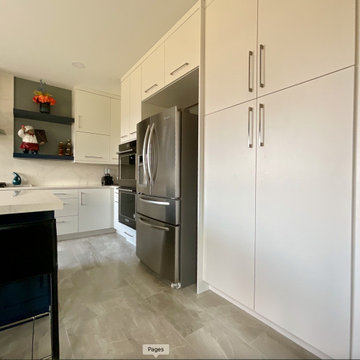
シカゴにあるラグジュアリーな広いモダンスタイルのおしゃれなキッチン (アンダーカウンターシンク、フラットパネル扉のキャビネット、白いキャビネット、クオーツストーンカウンター、白いキッチンパネル、クオーツストーンのキッチンパネル、シルバーの調理設備、セラミックタイルの床、グレーの床、白いキッチンカウンター) の写真
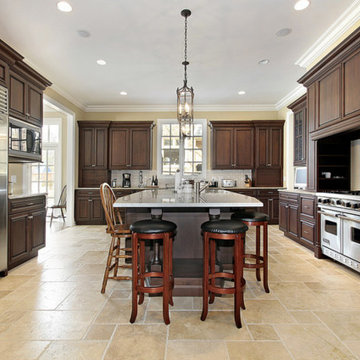
オレンジカウンティにある高級な広いトラディショナルスタイルのおしゃれなキッチン (アンダーカウンターシンク、レイズドパネル扉のキャビネット、濃色木目調キャビネット、御影石カウンター、ベージュキッチンパネル、磁器タイルのキッチンパネル、シルバーの調理設備、セラミックタイルの床、ベージュの床) の写真
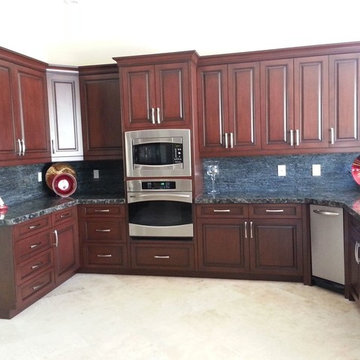
ラスベガスにある広いトラディショナルスタイルのおしゃれなキッチン (アンダーカウンターシンク、レイズドパネル扉のキャビネット、濃色木目調キャビネット、御影石カウンター、黒いキッチンパネル、石スラブのキッチンパネル、シルバーの調理設備、セラミックタイルの床) の写真

Grande cuisine avec îlot Armony Cucine, agencement en L deux finitions :
Une finition Latte Lucido pour les portes façades de l’aménagement linéaire de meubles haut et bas et pour l’îlot central.
Une finition Moka 1137 mat pour l’aménagement tout hauteur de meuble colonne.
Cette cuisine est spacieuse et fonctionnel par un grand nombre de rangement :
Un ensemble linéaire de meuble haut avec porte façade sans poigné, leurs ouverture se fait par un Système de gorge profilé inox.
Un ensemble linéaire de meuble bas, accueil un lave-vaisselle intégrable qui vient compléter la zone de nettoyage déjà caractérisé par une cuve sous plan en inox de chez FRANKE auquel a été joint à un mitigeur haut avec douchette en inox.
Un îlot de taille confortable caractérise l’une des deux de zones de cuisson de la cuisine.
Une table induction multizone de chez NOVY y a été installée, elle commande une hotte plafonnier NOVY, qui est encastré dans un coffrage créé sur mesure.
L’îlot comprend également des rangements type : tiroir à couvert, casserolier, tiroir à ustensile de cuisine, coulissant à épice.
Coté salon il est aménagé d’une niche ouverte pouvant faire office de petite Bibliothèque, ce qui renforce le design moderne de cette cuisine.
Un aménagement tout hauteur de meuble colonne aux portes façades Moka 1137 mat, vient apporter du contracte au sein de la cuisine.
Il regroupe les gros électroménagers tel que : un réfrigérateur intégrable et un congélateur intégrable de chez LIEBHERR.
Cet aménagement comprend aussi la deuxième zone cuisson de la cuisine, qui est caractérisée par un four multifonction et un combiné four micro-ondes de chez SIEMENS.
Une colonne coulissante tout hauteur est placé en bout de cet aménagement tout hauteur.Le plan de travail utilisé dans cette cuisine est un GRANIT BROWN ANTIQUE.
SK CONCEPT by LA CUISINE DANS LE BAIN
152 Avenue Daumesnil, 75012 PARIS
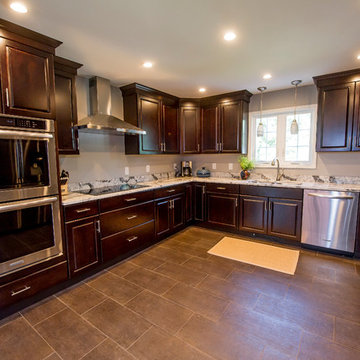
A full chef's kitchen was created out of two small rooms and a hallway. Rich, dark wood cabinetry is enhanced by warm gray walls that pick up on the gray tones of the countertop. Warm, gray-brown tile floors complete the transformation. Shannon DeCelle Photography
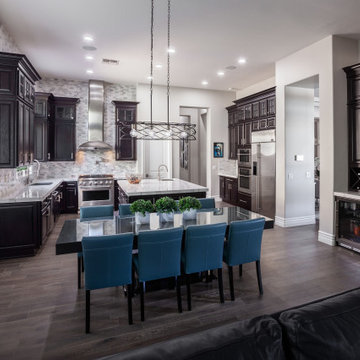
Oak cabinets, refinished with onyx stain. Added stacked upper cabinets with glass
フェニックスにあるラグジュアリーな広いトラディショナルスタイルのおしゃれなキッチン (アンダーカウンターシンク、レイズドパネル扉のキャビネット、濃色木目調キャビネット、珪岩カウンター、白いキッチンパネル、石タイルのキッチンパネル、シルバーの調理設備、セラミックタイルの床、茶色い床、白いキッチンカウンター) の写真
フェニックスにあるラグジュアリーな広いトラディショナルスタイルのおしゃれなキッチン (アンダーカウンターシンク、レイズドパネル扉のキャビネット、濃色木目調キャビネット、珪岩カウンター、白いキッチンパネル、石タイルのキッチンパネル、シルバーの調理設備、セラミックタイルの床、茶色い床、白いキッチンカウンター) の写真
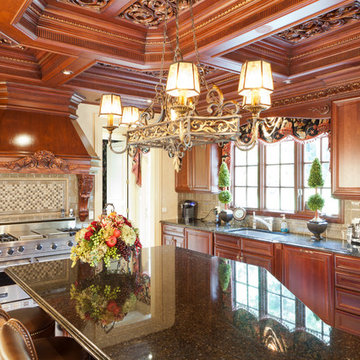
Kitchen with a coffered Ceiling NJ
Photo: © wlinteriors.us / Julian Buitrago
ニューヨークにある高級な広いトラディショナルスタイルのおしゃれなキッチン (アンダーカウンターシンク、レイズドパネル扉のキャビネット、茶色いキャビネット、御影石カウンター、シルバーの調理設備、セラミックタイルの床) の写真
ニューヨークにある高級な広いトラディショナルスタイルのおしゃれなキッチン (アンダーカウンターシンク、レイズドパネル扉のキャビネット、茶色いキャビネット、御影石カウンター、シルバーの調理設備、セラミックタイルの床) の写真

ニースにある高級な広いビーチスタイルのおしゃれなキッチン (アンダーカウンターシンク、フラットパネル扉のキャビネット、ベージュのキャビネット、グレーのキッチンパネル、黒い調理設備、セラミックタイルの床、アイランドなし、ベージュの床、グレーのキッチンカウンター) の写真

Photo Credit: Martin King Photography
Kittrell & Associates Interior Design - Corona del Mar, CA
Mr. Cabinet Care - cabinets
Stone & Ceramic Surfaces - porcelain flooring
Lorts - counter stools
Appliances: GE Monogram refrigerator, GE Monogram gas range top, GE Advanteum microwave, GE Monogram wall oven.
Faucet: Brizo faucet
Sink: Mirabelle stainless sink
Countertops: Cambria countertops
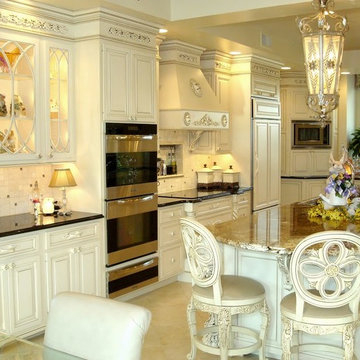
ニューヨークにある高級な広いヴィクトリアン調のおしゃれなキッチン (アンダーカウンターシンク、レイズドパネル扉のキャビネット、白いキャビネット、御影石カウンター、ベージュキッチンパネル、石タイルのキッチンパネル、パネルと同色の調理設備、セラミックタイルの床、ベージュの床) の写真
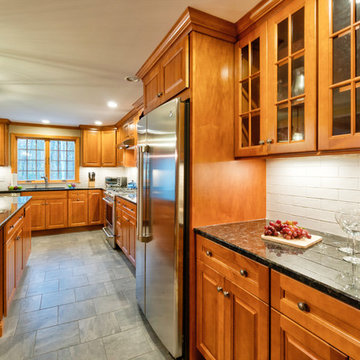
This natural maple kitchen was designed by White Wood Kitchens using Diamond Cabinetry. The kitchen features a Bailey door, with all plywood construction and soft-close hinges. The countertops are a Volga Blue granite with a subway tile backsplash along the perimeter. Tall Pantry cabinets complete the room, serving as a beautiful, yet functional additions to the kitchen. A large island provides extra storage and counter-space that makes this kitchen perfect for hosting. Builder: Handren Bros. Builders
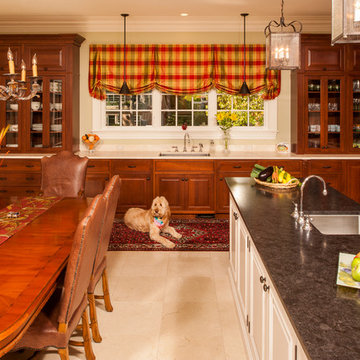
To learn more about our 55 year tradition in the design/build business and our 2 complete showrooms, visit: http://www.kbmart.net
Photo by:Steven Paul Whitsitt
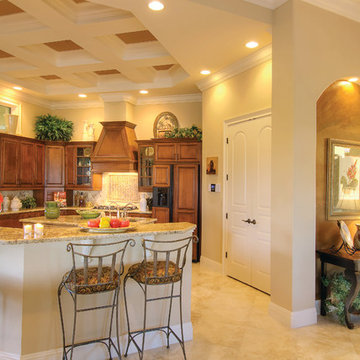
Kitchen. The Sater Design Collection's luxury, Mediterranean home plan "Caprina" (Plan #8052). saterdesign.com
マイアミにある高級な広い地中海スタイルのおしゃれなキッチン (アンダーカウンターシンク、レイズドパネル扉のキャビネット、中間色木目調キャビネット、御影石カウンター、ベージュキッチンパネル、石タイルのキッチンパネル、パネルと同色の調理設備、セラミックタイルの床) の写真
マイアミにある高級な広い地中海スタイルのおしゃれなキッチン (アンダーカウンターシンク、レイズドパネル扉のキャビネット、中間色木目調キャビネット、御影石カウンター、ベージュキッチンパネル、石タイルのキッチンパネル、パネルと同色の調理設備、セラミックタイルの床) の写真

ハワイにある高級な広いモダンスタイルのおしゃれなキッチン (アンダーカウンターシンク、フラットパネル扉のキャビネット、中間色木目調キャビネット、オニキスカウンター、緑のキッチンパネル、石スラブのキッチンパネル、シルバーの調理設備、セラミックタイルの床、ベージュの床、緑のキッチンカウンター) の写真
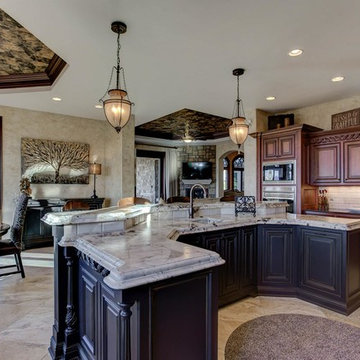
デンバーにある広い地中海スタイルのおしゃれなキッチン (アンダーカウンターシンク、レイズドパネル扉のキャビネット、濃色木目調キャビネット、御影石カウンター、ベージュキッチンパネル、石タイルのキッチンパネル、パネルと同色の調理設備、セラミックタイルの床、ベージュの床、マルチカラーのキッチンカウンター) の写真
広いコの字型キッチン (全タイプのキャビネット扉、フラットパネル扉のキャビネット、レイズドパネル扉のキャビネット、セラミックタイルの床、アンダーカウンターシンク) の写真
1