キッチン (白いキャビネット、ベージュのキッチンカウンター、ピンクのキッチンカウンター、窓) の写真
並び替え:今日の人気順
写真 1〜20 枚目(全 107 枚)

stained island, white kitchen
シカゴにある広いトラディショナルスタイルのおしゃれなキッチン (エプロンフロントシンク、落し込みパネル扉のキャビネット、白いキャビネット、茶色いキッチンパネル、パネルと同色の調理設備、淡色無垢フローリング、ベージュの床、ベージュのキッチンカウンター、御影石カウンター、石タイルのキッチンパネル、窓) の写真
シカゴにある広いトラディショナルスタイルのおしゃれなキッチン (エプロンフロントシンク、落し込みパネル扉のキャビネット、白いキャビネット、茶色いキッチンパネル、パネルと同色の調理設備、淡色無垢フローリング、ベージュの床、ベージュのキッチンカウンター、御影石カウンター、石タイルのキッチンパネル、窓) の写真

Sophie Loubaton
パリにあるトランジショナルスタイルのおしゃれなキッチン (白いキャビネット、木材カウンター、青いキッチンパネル、セラミックタイルのキッチンパネル、カラー調理設備、セラミックタイルの床、青い床、エプロンフロントシンク、シェーカースタイル扉のキャビネット、アイランドなし、ベージュのキッチンカウンター、窓) の写真
パリにあるトランジショナルスタイルのおしゃれなキッチン (白いキャビネット、木材カウンター、青いキッチンパネル、セラミックタイルのキッチンパネル、カラー調理設備、セラミックタイルの床、青い床、エプロンフロントシンク、シェーカースタイル扉のキャビネット、アイランドなし、ベージュのキッチンカウンター、窓) の写真
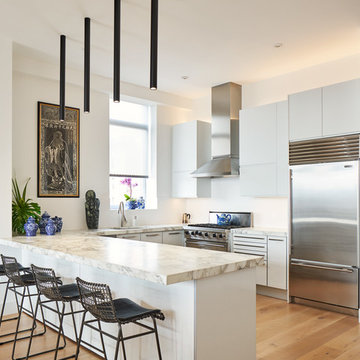
© Edward Caruso Photography
Interior design by Francis Interiors
ニューヨークにあるアジアンスタイルのおしゃれなキッチン (アンダーカウンターシンク、フラットパネル扉のキャビネット、白いキャビネット、白いキッチンパネル、シルバーの調理設備、淡色無垢フローリング、ベージュの床、ベージュのキッチンカウンター、窓) の写真
ニューヨークにあるアジアンスタイルのおしゃれなキッチン (アンダーカウンターシンク、フラットパネル扉のキャビネット、白いキャビネット、白いキッチンパネル、シルバーの調理設備、淡色無垢フローリング、ベージュの床、ベージュのキッチンカウンター、窓) の写真
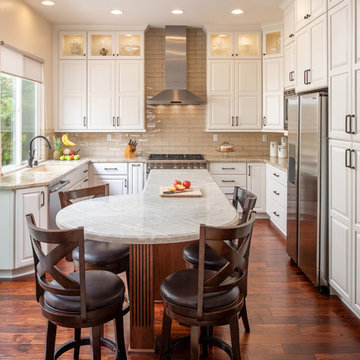
Scott Basil
サンディエゴにあるトラディショナルスタイルのおしゃれなキッチン (アンダーカウンターシンク、レイズドパネル扉のキャビネット、白いキャビネット、ベージュキッチンパネル、サブウェイタイルのキッチンパネル、シルバーの調理設備、無垢フローリング、ベージュのキッチンカウンター、窓) の写真
サンディエゴにあるトラディショナルスタイルのおしゃれなキッチン (アンダーカウンターシンク、レイズドパネル扉のキャビネット、白いキャビネット、ベージュキッチンパネル、サブウェイタイルのキッチンパネル、シルバーの調理設備、無垢フローリング、ベージュのキッチンカウンター、窓) の写真

© JEM Photographie
パリにある中くらいな地中海スタイルのおしゃれなキッチン (ドロップインシンク、フラットパネル扉のキャビネット、白いキャビネット、木材カウンター、マルチカラーのキッチンパネル、セメントタイルのキッチンパネル、セメントタイルの床、マルチカラーの床、ベージュのキッチンカウンター、窓) の写真
パリにある中くらいな地中海スタイルのおしゃれなキッチン (ドロップインシンク、フラットパネル扉のキャビネット、白いキャビネット、木材カウンター、マルチカラーのキッチンパネル、セメントタイルのキッチンパネル、セメントタイルの床、マルチカラーの床、ベージュのキッチンカウンター、窓) の写真
Agnieszka Jakubowicz PHOTOGRAPHY,
Baron Construction and Remodeling Co.
サンフランシスコにあるトラディショナルスタイルのおしゃれなキッチン (ガラス扉のキャビネット、白いキャビネット、ベージュキッチンパネル、サブウェイタイルのキッチンパネル、無垢フローリング、オレンジの床、ベージュのキッチンカウンター、窓) の写真
サンフランシスコにあるトラディショナルスタイルのおしゃれなキッチン (ガラス扉のキャビネット、白いキャビネット、ベージュキッチンパネル、サブウェイタイルのキッチンパネル、無垢フローリング、オレンジの床、ベージュのキッチンカウンター、窓) の写真
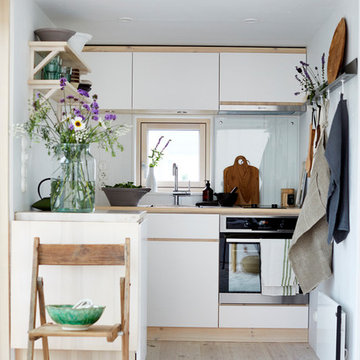
Alkovkök under loft i modulbyggt Attefallshus
ストックホルムにある小さな北欧スタイルのおしゃれなキッチン (フラットパネル扉のキャビネット、白いキャビネット、ドロップインシンク、淡色無垢フローリング、ベージュの床、ベージュのキッチンカウンター、窓) の写真
ストックホルムにある小さな北欧スタイルのおしゃれなキッチン (フラットパネル扉のキャビネット、白いキャビネット、ドロップインシンク、淡色無垢フローリング、ベージュの床、ベージュのキッチンカウンター、窓) の写真
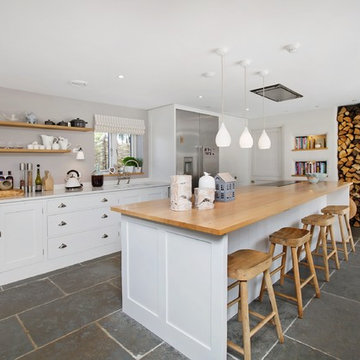
デヴォンにあるビーチスタイルのおしゃれなアイランドキッチン (アンダーカウンターシンク、シェーカースタイル扉のキャビネット、白いキャビネット、木材カウンター、シルバーの調理設備、グレーの床、ベージュのキッチンカウンター、スレートの床、窓) の写真
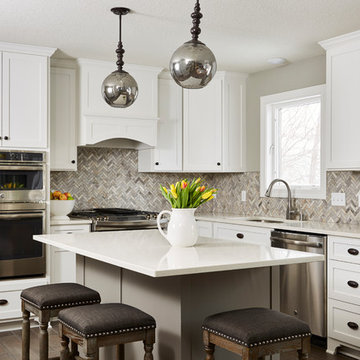
ミネアポリスにあるトランジショナルスタイルのおしゃれなキッチン (アンダーカウンターシンク、シェーカースタイル扉のキャビネット、白いキャビネット、マルチカラーのキッチンパネル、シルバーの調理設備、茶色い床、ベージュのキッチンカウンター、窓) の写真
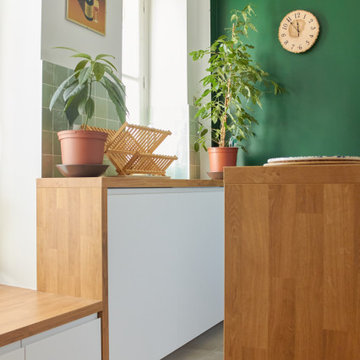
Cuisine ultra fonctionnelle. Elle a tout d'une grande !
Tout y est : Lave linge, Lave vaisselle, four combiné, grandes plaques de cuisson, hotte ...
Très claire et gaie, elle est ouverte sur la pièce de vie.
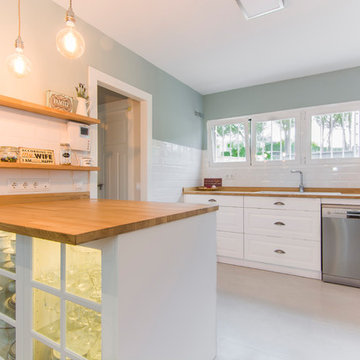
Aris Gómez
マドリードにあるトランジショナルスタイルのおしゃれなキッチン (白いキャビネット、木材カウンター、シルバーの調理設備、ドロップインシンク、ガラス扉のキャビネット、白いキッチンパネル、サブウェイタイルのキッチンパネル、白い床、ベージュのキッチンカウンター、窓) の写真
マドリードにあるトランジショナルスタイルのおしゃれなキッチン (白いキャビネット、木材カウンター、シルバーの調理設備、ドロップインシンク、ガラス扉のキャビネット、白いキッチンパネル、サブウェイタイルのキッチンパネル、白い床、ベージュのキッチンカウンター、窓) の写真
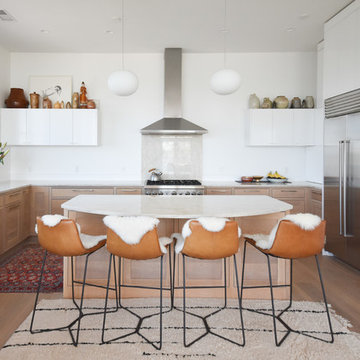
ポートランド(メイン)にある北欧スタイルのおしゃれなキッチン (アンダーカウンターシンク、フラットパネル扉のキャビネット、白いキャビネット、ベージュキッチンパネル、石スラブのキッチンパネル、シルバーの調理設備、淡色無垢フローリング、ベージュのキッチンカウンター、窓) の写真
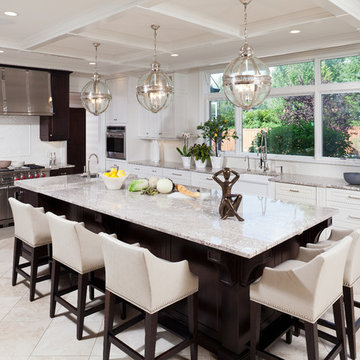
take in this large transitional kitchen with it's coffered ceiling, long 12' granite top island with dark cabinetry below. restoration hardware nickel orb pendants light the island and herringbone subway tile lines the backsplash. a warm limestone tile floor grounds the long kitchen layout.
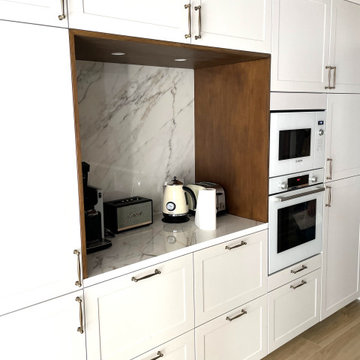
高級な広いカントリー風のおしゃれなキッチン (ドロップインシンク、大理石カウンター、白いキッチンパネル、大理石のキッチンパネル、パネルと同色の調理設備、アイランドなし、ベージュのキッチンカウンター、表し梁、窓、白いキャビネット、淡色無垢フローリング、ベージュの床) の写真
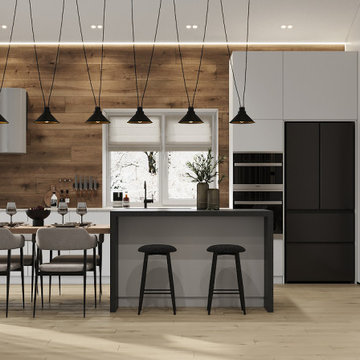
Основное освещение кухни-гостиной на потолочных балках. Для всех функциональных зон предусмотрено дополнительное освещение. Обеденный стол совмещен с островом, что позволит использовать разные сценарии приема и приготовления пищи.

As innkeepers, Lois and Evan Evans know all about hospitality. So after buying a 1955 Cape Cod cottage whose interiors hadn’t been updated since the 1970s, they set out on a whole-house renovation, a major focus of which was the kitchen.
The goal of this renovation was to create a space that would be efficient and inviting for entertaining, as well as compatible with the home’s beach-cottage style.
Cape Associates removed the wall separating the kitchen from the dining room to create an open, airy layout. The ceilings were raised and clad in shiplap siding and highlighted with new pine beams, reflective of the cottage style of the home. New windows add a vintage look.
The designer used a whitewashed palette and traditional cabinetry to push a casual and beachy vibe, while granite countertops add a touch of elegance.
The layout was rearranged to include an island that’s roomy enough for casual meals and for guests to hang around when the owners are prepping party meals.
Placing the main sink and dishwasher in the island instead of the usual under-the-window spot was a decision made by Lois early in the planning stages. “If we have guests over, I can face everyone when I’m rinsing vegetables or washing dishes,” she says. “Otherwise, my back would be turned.”
The old avocado-hued linoleum flooring had an unexpected bonus: preserving the original oak floors, which were refinished.
The new layout includes room for the homeowners’ hutch from their previous residence, as well as an old pot-bellied stove, a family heirloom. A glass-front cabinet allows the homeowners to show off colorful dishes. Bringing the cabinet down to counter level adds more storage. Stacking the microwave, oven and warming drawer adds efficiency.
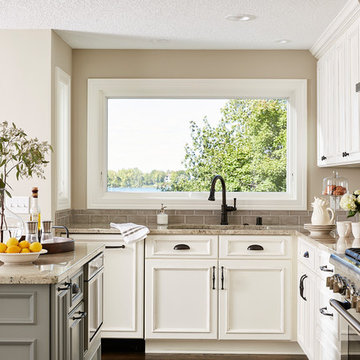
Bright and open to enjoy the view of the lake!
ミネアポリスにあるラグジュアリーな広いトラディショナルスタイルのおしゃれなキッチン (アンダーカウンターシンク、落し込みパネル扉のキャビネット、白いキャビネット、御影石カウンター、グレーのキッチンパネル、サブウェイタイルのキッチンパネル、シルバーの調理設備、濃色無垢フローリング、茶色い床、ベージュのキッチンカウンター、窓) の写真
ミネアポリスにあるラグジュアリーな広いトラディショナルスタイルのおしゃれなキッチン (アンダーカウンターシンク、落し込みパネル扉のキャビネット、白いキャビネット、御影石カウンター、グレーのキッチンパネル、サブウェイタイルのキッチンパネル、シルバーの調理設備、濃色無垢フローリング、茶色い床、ベージュのキッチンカウンター、窓) の写真
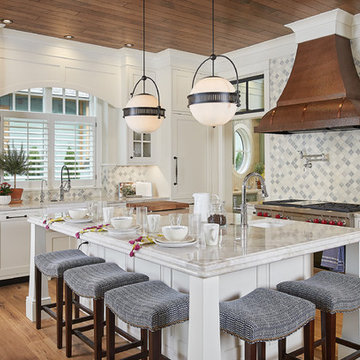
The best of the past and present meet in this distinguished design. Custom craftsmanship and distinctive detailing lend to this lakefront residences’ classic design with a contemporary and light-filled floor plan. The main level features almost 3,000 square feet of open living, from the charming entry with multiple back of house spaces to the central kitchen and living room with stone clad fireplace.
An ARDA for indoor living goes to
Visbeen Architects, Inc.
Designers: Vision Interiors by Visbeen with Visbeen Architects, Inc.
From: East Grand Rapids, Michigan
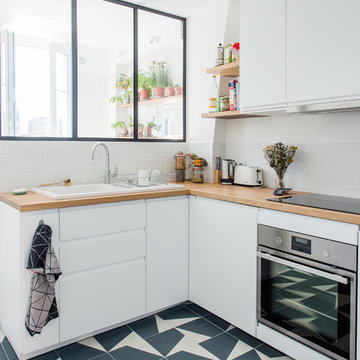
Jours & Nuits © 2018 Houzz
モンペリエにあるコンテンポラリースタイルのおしゃれなキッチン (ドロップインシンク、フラットパネル扉のキャビネット、白いキャビネット、木材カウンター、グレーのキッチンパネル、アイランドなし、ベージュのキッチンカウンター、窓) の写真
モンペリエにあるコンテンポラリースタイルのおしゃれなキッチン (ドロップインシンク、フラットパネル扉のキャビネット、白いキャビネット、木材カウンター、グレーのキッチンパネル、アイランドなし、ベージュのキッチンカウンター、窓) の写真
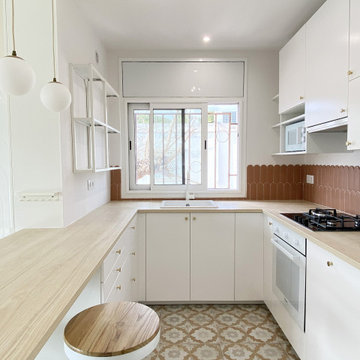
トゥールーズにある小さなコンテンポラリースタイルのおしゃれなキッチン (シングルシンク、フラットパネル扉のキャビネット、白いキャビネット、木材カウンター、オレンジのキッチンパネル、セラミックタイルのキッチンパネル、白い調理設備、セメントタイルの床、オレンジの床、ベージュのキッチンカウンター、窓) の写真
キッチン (白いキャビネット、ベージュのキッチンカウンター、ピンクのキッチンカウンター、窓) の写真
1