ペニンシュラキッチン (ターコイズのキャビネット、黄色いキャビネット、フラットパネル扉のキャビネット、白いキッチンカウンター) の写真
絞り込み:
資材コスト
並び替え:今日の人気順
写真 1〜20 枚目(全 43 枚)
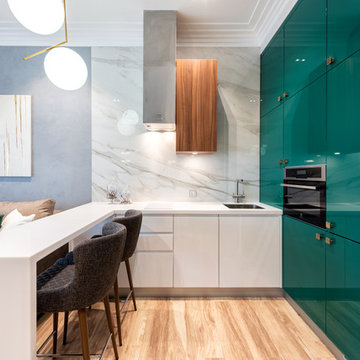
他の地域にあるコンテンポラリースタイルのおしゃれなキッチン (シングルシンク、フラットパネル扉のキャビネット、人工大理石カウンター、白いキッチンパネル、白いキッチンカウンター、ターコイズのキャビネット、石スラブのキッチンパネル、黒い調理設備、淡色無垢フローリング、ベージュの床) の写真

This kitchen has a home for everything. This utensil cutlery tray and extra wide pan drawer keeps everything organised too!
バッキンガムシャーにある高級な中くらいなコンテンポラリースタイルのおしゃれなキッチン (フラットパネル扉のキャビネット、黄色いキャビネット、珪岩カウンター、白いキッチンパネル、パネルと同色の調理設備、クッションフロア、グレーの床、白いキッチンカウンター) の写真
バッキンガムシャーにある高級な中くらいなコンテンポラリースタイルのおしゃれなキッチン (フラットパネル扉のキャビネット、黄色いキャビネット、珪岩カウンター、白いキッチンパネル、パネルと同色の調理設備、クッションフロア、グレーの床、白いキッチンカウンター) の写真

パリにあるコンテンポラリースタイルのおしゃれなキッチン (フラットパネル扉のキャビネット、ターコイズのキャビネット、白いキッチンパネル、石スラブのキッチンパネル、淡色無垢フローリング、ベージュの床、白いキッチンカウンター) の写真
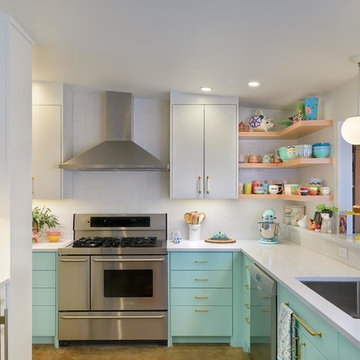
オースティンにあるミッドセンチュリースタイルのおしゃれなキッチン (アンダーカウンターシンク、フラットパネル扉のキャビネット、ターコイズのキャビネット、白いキッチンパネル、モザイクタイルのキッチンパネル、シルバーの調理設備、茶色い床、白いキッチンカウンター) の写真
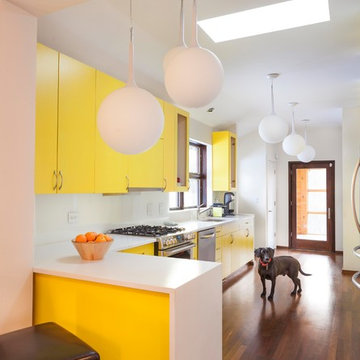
A clean, modern kitchen design by John Kelly Architects. Custom metal base cabinets, a glass backsplash in warm brick and glass doors on the wall cabinets.

Andy Langley
他の地域にある低価格の小さな北欧スタイルのおしゃれなキッチン (フラットパネル扉のキャビネット、珪岩カウンター、セラミックタイルの床、ベージュの床、白いキッチンカウンター、アンダーカウンターシンク、黒い調理設備、ターコイズのキャビネット) の写真
他の地域にある低価格の小さな北欧スタイルのおしゃれなキッチン (フラットパネル扉のキャビネット、珪岩カウンター、セラミックタイルの床、ベージュの床、白いキッチンカウンター、アンダーカウンターシンク、黒い調理設備、ターコイズのキャビネット) の写真
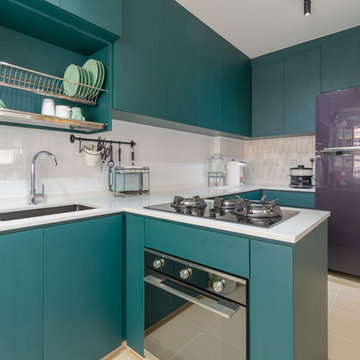
Photography by Arnold Goh
シンガポールにあるコンテンポラリースタイルのおしゃれなペニンシュラキッチン (アンダーカウンターシンク、フラットパネル扉のキャビネット、ターコイズのキャビネット、カラー調理設備、ベージュの床、白いキッチンカウンター) の写真
シンガポールにあるコンテンポラリースタイルのおしゃれなペニンシュラキッチン (アンダーカウンターシンク、フラットパネル扉のキャビネット、ターコイズのキャビネット、カラー調理設備、ベージュの床、白いキッチンカウンター) の写真
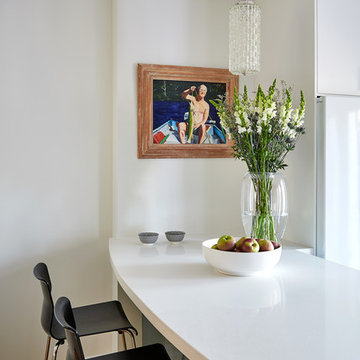
Sometimes an island isn't the best solution for gaining additional storage and kitchen work surface. A peninsula can be a great solution for a kitchen that is tight on space but is a chef at heart.
Photographer: Stephani Buchman
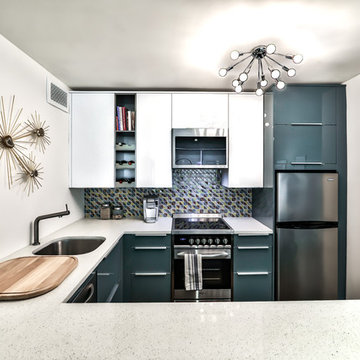
Johnny Burbano Photography
シカゴにあるお手頃価格の小さなミッドセンチュリースタイルのおしゃれなキッチン (シングルシンク、フラットパネル扉のキャビネット、ターコイズのキャビネット、クオーツストーンカウンター、マルチカラーのキッチンパネル、ガラスタイルのキッチンパネル、シルバーの調理設備、濃色無垢フローリング、茶色い床、白いキッチンカウンター) の写真
シカゴにあるお手頃価格の小さなミッドセンチュリースタイルのおしゃれなキッチン (シングルシンク、フラットパネル扉のキャビネット、ターコイズのキャビネット、クオーツストーンカウンター、マルチカラーのキッチンパネル、ガラスタイルのキッチンパネル、シルバーの調理設備、濃色無垢フローリング、茶色い床、白いキッチンカウンター) の写真
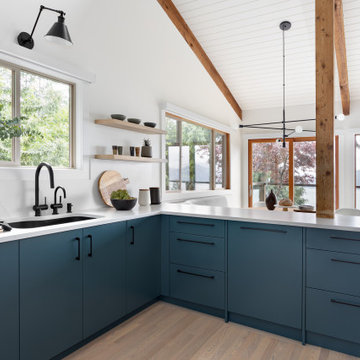
The new owners of this 1974 Post and Beam home originally contacted us for help furnishing their main floor living spaces. But it wasn’t long before these delightfully open minded clients agreed to a much larger project, including a full kitchen renovation. They were looking to personalize their “forever home,” a place where they looked forward to spending time together entertaining friends and family.
In a bold move, we proposed teal cabinetry that tied in beautifully with their ocean and mountain views and suggested covering the original cedar plank ceilings with white shiplap to allow for improved lighting in the ceilings. We also added a full height panelled wall creating a proper front entrance and closing off part of the kitchen while still keeping the space open for entertaining. Finally, we curated a selection of custom designed wood and upholstered furniture for their open concept living spaces and moody home theatre room beyond.
* This project has been featured in Western Living Magazine.
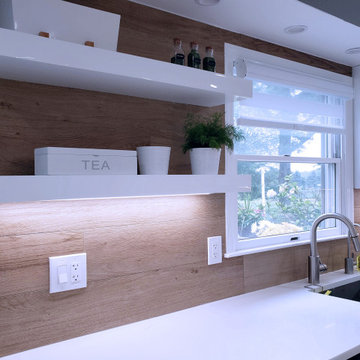
ニューヨークにある高級な中くらいなモダンスタイルのおしゃれなキッチン (アンダーカウンターシンク、フラットパネル扉のキャビネット、黄色いキャビネット、クオーツストーンカウンター、茶色いキッチンパネル、磁器タイルのキッチンパネル、シルバーの調理設備、磁器タイルの床、茶色い床、白いキッチンカウンター) の写真
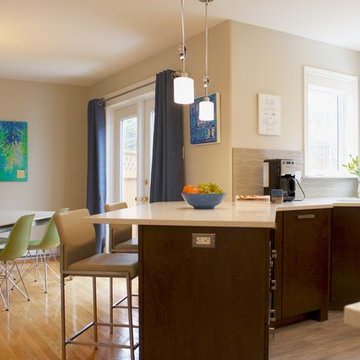
カルガリーにある高級な中くらいなモダンスタイルのおしゃれなキッチン (アンダーカウンターシンク、フラットパネル扉のキャビネット、黄色いキャビネット、緑のキッチンパネル、ガラスタイルのキッチンパネル、シルバーの調理設備、ラミネートの床、茶色い床、白いキッチンカウンター) の写真
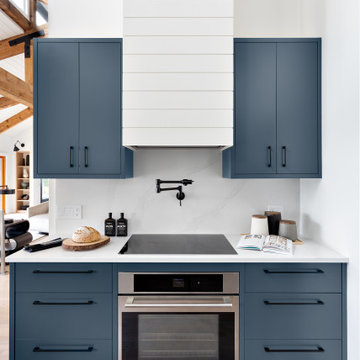
The new owners of this 1974 Post and Beam home originally contacted us for help furnishing their main floor living spaces. But it wasn’t long before these delightfully open minded clients agreed to a much larger project, including a full kitchen renovation. They were looking to personalize their “forever home,” a place where they looked forward to spending time together entertaining friends and family.
In a bold move, we proposed teal cabinetry that tied in beautifully with their ocean and mountain views and suggested covering the original cedar plank ceilings with white shiplap to allow for improved lighting in the ceilings. We also added a full height panelled wall creating a proper front entrance and closing off part of the kitchen while still keeping the space open for entertaining. Finally, we curated a selection of custom designed wood and upholstered furniture for their open concept living spaces and moody home theatre room beyond.
* This project has been featured in Western Living Magazine.
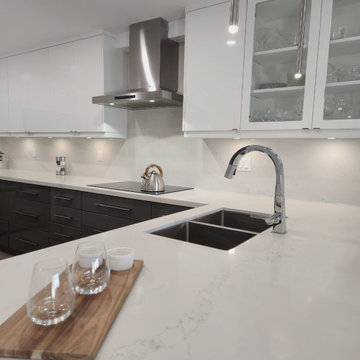
Modern Kitchen with high glass cabinets. Built-in appliances stainless steel vent hood, waterfall counter top on both sides. Slim line pendants, square kitchen faucet, and under mount lighting.
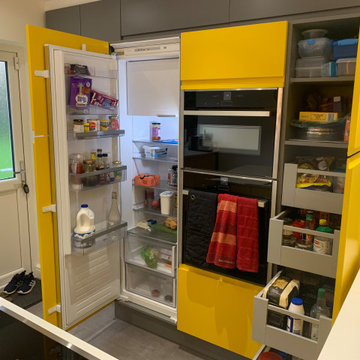
Yellow feature bank of tall units, set into a mid grey surround.
This is housing an accessible food larder, oven, combination oven microwave and family sized fridge.
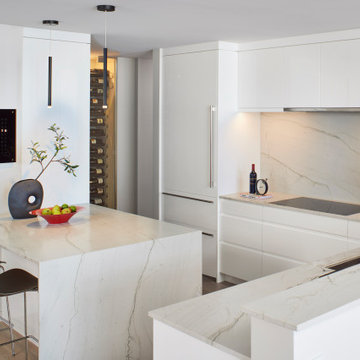
The highlight of this clean white kitchen is a full height wine cabinet that houses the homeowners extension wine collection. Natural quartzite countertops add texture to the space as well.
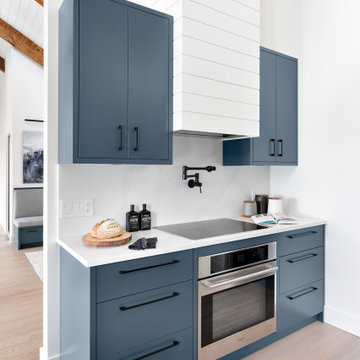
The new owners of this 1974 Post and Beam home originally contacted us for help furnishing their main floor living spaces. But it wasn’t long before these delightfully open minded clients agreed to a much larger project, including a full kitchen renovation. They were looking to personalize their “forever home,” a place where they looked forward to spending time together entertaining friends and family.
In a bold move, we proposed teal cabinetry that tied in beautifully with their ocean and mountain views and suggested covering the original cedar plank ceilings with white shiplap to allow for improved lighting in the ceilings. We also added a full height panelled wall creating a proper front entrance and closing off part of the kitchen while still keeping the space open for entertaining. Finally, we curated a selection of custom designed wood and upholstered furniture for their open concept living spaces and moody home theatre room beyond.
* This project has been featured in Western Living Magazine.
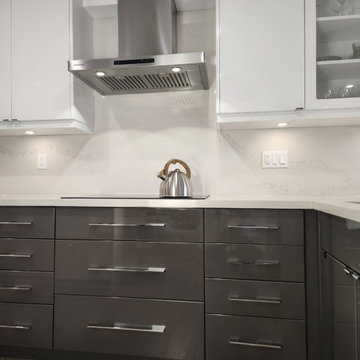
Modern Kitchen with high glass cabinets. Built-in appliances stainless steel vent hood, waterfall counter top on both sides. Slim line pendants, square kitchen faucet, and under mount lighting.
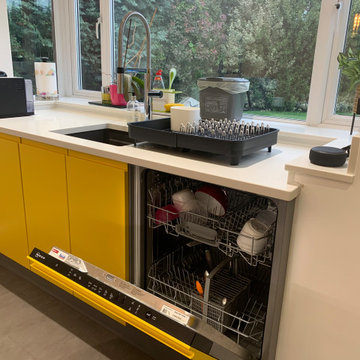
Wet zone housing Blanco spray tap, Neff fully integrated dishwasher and washing machine.
バッキンガムシャーにある高級な中くらいなコンテンポラリースタイルのおしゃれなキッチン (アンダーカウンターシンク、フラットパネル扉のキャビネット、黄色いキャビネット、珪岩カウンター、白いキッチンパネル、パネルと同色の調理設備、クッションフロア、グレーの床、白いキッチンカウンター) の写真
バッキンガムシャーにある高級な中くらいなコンテンポラリースタイルのおしゃれなキッチン (アンダーカウンターシンク、フラットパネル扉のキャビネット、黄色いキャビネット、珪岩カウンター、白いキッチンパネル、パネルと同色の調理設備、クッションフロア、グレーの床、白いキッチンカウンター) の写真
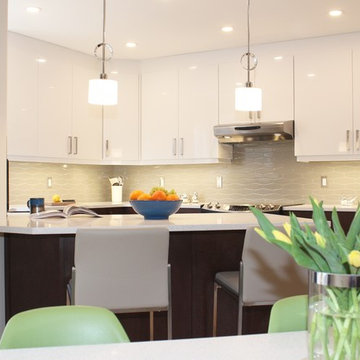
カルガリーにある高級な中くらいなモダンスタイルのおしゃれなキッチン (アンダーカウンターシンク、フラットパネル扉のキャビネット、黄色いキャビネット、緑のキッチンパネル、ガラスタイルのキッチンパネル、シルバーの調理設備、ラミネートの床、茶色い床、白いキッチンカウンター) の写真
ペニンシュラキッチン (ターコイズのキャビネット、黄色いキャビネット、フラットパネル扉のキャビネット、白いキッチンカウンター) の写真
1