キッチン (ターコイズのキャビネット、白いキャビネット、フラットパネル扉のキャビネット、銅製カウンター) の写真
絞り込み:
資材コスト
並び替え:今日の人気順
写真 1〜20 枚目(全 42 枚)
1/5
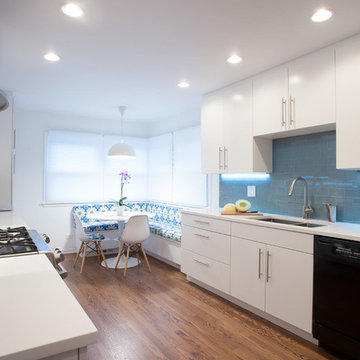
Transforming this galley style kitchen into a long, closed in space provided our clients with an ideal layout that meets all their needs. By adding a wall at one end of the kitchen, which we used for additional cabinets and space-consuming appliances, we were then able to build an inviting custom banquet on the other end. The banquet includes useful built-in storage underneath along with large, corner windows that offer the perfect amount of natural light.
The white painted flat panel custom cabinets and white quartz countertops have a crisp, clean effect on the design while the blue glass subway tiled backsplash adds color and is highlighted by the under cabinet lighting throughout the space.
Home located in Skokie Chicago. Designed by Chi Renovation & Design who also serve the Chicagoland area, and it's surrounding suburbs, with an emphasis on the North Side and North Shore. You'll find their work from the Loop through Lincoln Park, Humboldt Park, Evanston, Wilmette, and all of the way up to Lake Forest.
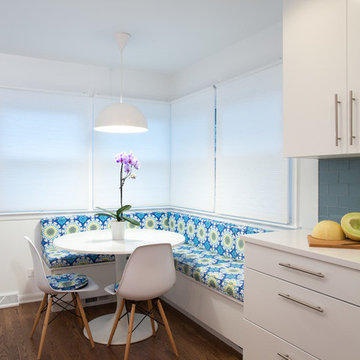
A gorgeous new banquet adorned with blue patterned cushioning is the focal point in this newly renovated kitchen. The large corner windows, which offer plenty of natural light, along with the crisp white pendant light and kitchen table, offers a clean design that beautifully pairs with the medium-dark hardwood floors.
Home located in Skokie Chicago. Designed by Chi Renovation & Design who also serve the Chicagoland area and it's surrounding suburbs, with an emphasis on the North Side and North Shore. You'll find their work from the Loop through Lincoln Park, Humboldt Park, Evanston, Wilmette, and all of the way up to Lake Forest.
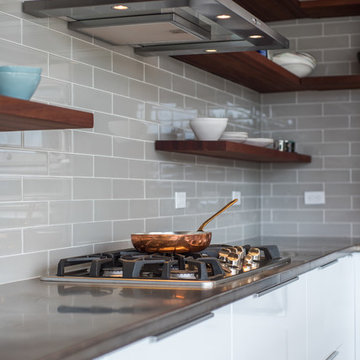
Located on a lot along the Rocky River sits a 1,300 sf 24’ x 24’ two-story dwelling divided into a four square quadrant with the goal of creating a variety of interior and exterior experiences within a small footprint. The house’s nine column steel frame grid reinforces this and through simplicity of form, structure & material a space of tranquility is achieved. The opening of a two-story volume maximizes long views down the Rocky River where its mouth meets Lake Erie as internally the house reflects the passions and experiences of its owners.
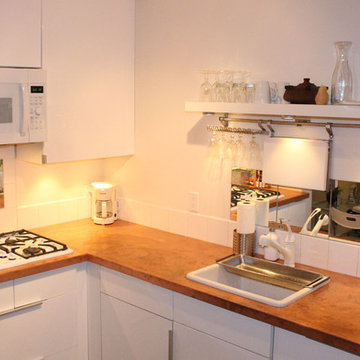
By keeping the upper cabinets to a minimum, the space becomes more open and, with select dishes on a shelf, easy to use. Countertop and photo by Mio Metals
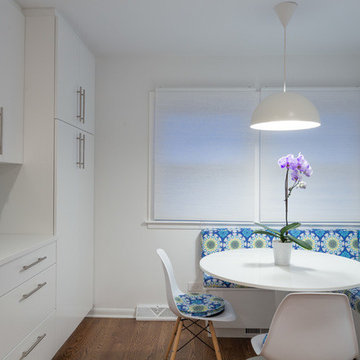
Transforming this galley style kitchen into a long, closed in space provided our clients with an ideal layout that meets all their needs. By adding a wall at one end of the kitchen, which we used for additional cabinets and space-consuming appliances, we were then able to build an inviting custom banquet on the other end. The banquet includes useful built-in storage underneath along with large, corner windows that offer the perfect amount of natural light.
The white painted flat panel custom cabinets and white quartz countertops have a crisp, clean effect on the design while the blue glass subway tiled backsplash adds color and is highlighted by the under cabinet lighting throughout the space.
Home located in Skokie Chicago. Designed by Chi Renovation & Design who also serve the Chicagoland area, and it's surrounding suburbs, with an emphasis on the North Side and North Shore. You'll find their work from the Loop through Lincoln Park, Humboldt Park, Evanston, Wilmette, and all of the way up to Lake Forest.
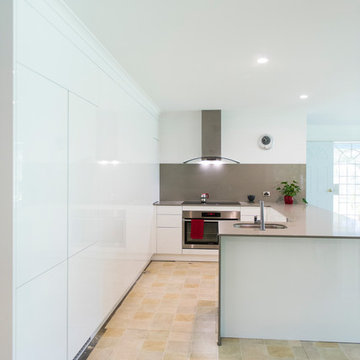
2 Pak White gloss doors, Caesarstone benchtop
ブリスベンにあるラグジュアリーな広いコンテンポラリースタイルのおしゃれなキッチン (ドロップインシンク、フラットパネル扉のキャビネット、白いキャビネット、銅製カウンター、白いキッチンパネル、ガラス板のキッチンパネル、白い調理設備、無垢フローリング、白い床、白いキッチンカウンター) の写真
ブリスベンにあるラグジュアリーな広いコンテンポラリースタイルのおしゃれなキッチン (ドロップインシンク、フラットパネル扉のキャビネット、白いキャビネット、銅製カウンター、白いキッチンパネル、ガラス板のキッチンパネル、白い調理設備、無垢フローリング、白い床、白いキッチンカウンター) の写真
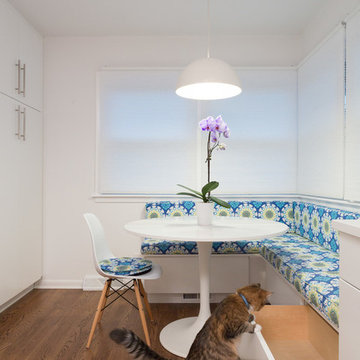
A gorgeous new banquet adorned with blue patterned cushioning is the focal point in this newly renovated kitchen. The large corner windows, which offer plenty of natural light, along with the crisp white pendant light and kitchen table, offers a clean design that beautifully pairs with the medium-dark hardwood floors.
Home located in Skokie Chicago. Designed by Chi Renovation & Design who also serve the Chicagoland area and it's surrounding suburbs, with an emphasis on the North Side and North Shore. You'll find their work from the Loop through Lincoln Park, Humboldt Park, Evanston, Wilmette, and all of the way up to Lake Forest.
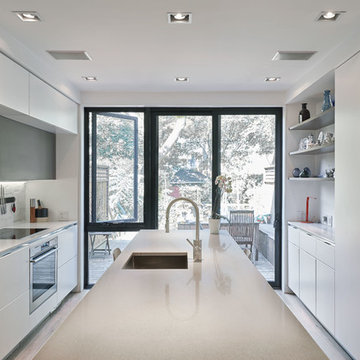
トロントにある高級な中くらいなコンテンポラリースタイルのおしゃれなキッチン (アンダーカウンターシンク、フラットパネル扉のキャビネット、白いキャビネット、銅製カウンター、白いキッチンパネル、レンガのキッチンパネル、パネルと同色の調理設備、淡色無垢フローリング) の写真
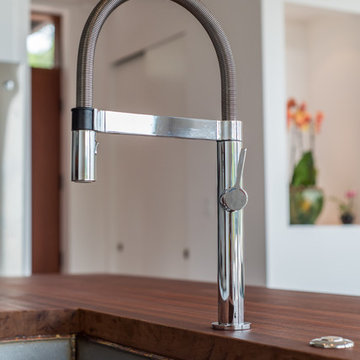
Located on a lot along the Rocky River sits a 1,300 sf 24’ x 24’ two-story dwelling divided into a four square quadrant with the goal of creating a variety of interior and exterior experiences within a small footprint. The house’s nine column steel frame grid reinforces this and through simplicity of form, structure & material a space of tranquility is achieved. The opening of a two-story volume maximizes long views down the Rocky River where its mouth meets Lake Erie as internally the house reflects the passions and experiences of its owners.
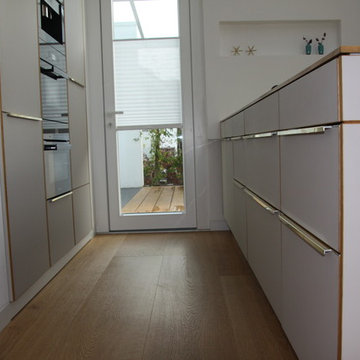
エッセンにあるラグジュアリーな広いコンテンポラリースタイルのおしゃれなキッチン (ドロップインシンク、フラットパネル扉のキャビネット、白いキャビネット、シルバーの調理設備、濃色無垢フローリング、茶色い床、銅製カウンター、白いキッチンパネル) の写真
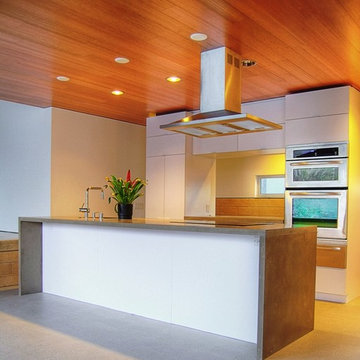
Photography by Greg Hoppe.
ロサンゼルスにある高級な中くらいなインダストリアルスタイルのおしゃれなキッチン (アンダーカウンターシンク、フラットパネル扉のキャビネット、白いキャビネット、銅製カウンター、シルバーの調理設備、コンクリートの床) の写真
ロサンゼルスにある高級な中くらいなインダストリアルスタイルのおしゃれなキッチン (アンダーカウンターシンク、フラットパネル扉のキャビネット、白いキャビネット、銅製カウンター、シルバーの調理設備、コンクリートの床) の写真
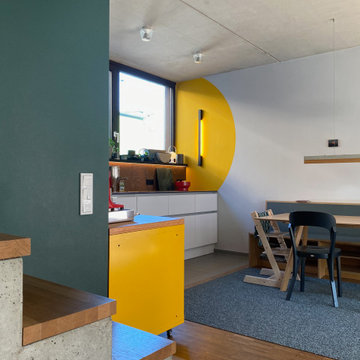
ライプツィヒにある中くらいなコンテンポラリースタイルのおしゃれなキッチン (アンダーカウンターシンク、フラットパネル扉のキャビネット、白いキャビネット、銅製カウンター、ガラスまたは窓のキッチンパネル、ベージュのキッチンカウンター) の写真
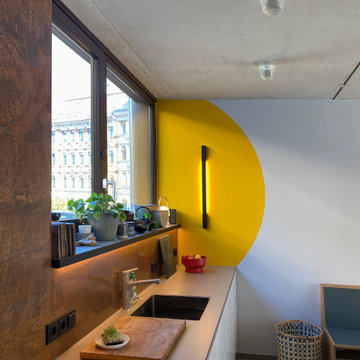
ライプツィヒにあるコンテンポラリースタイルのおしゃれなキッチン (アンダーカウンターシンク、フラットパネル扉のキャビネット、白いキャビネット、銅製カウンター、ガラスまたは窓のキッチンパネル、ベージュのキッチンカウンター) の写真
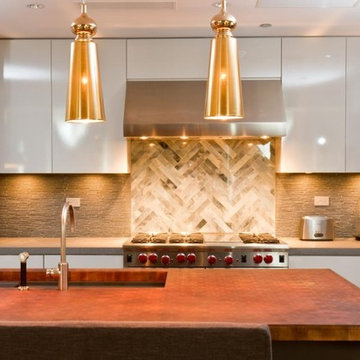
シカゴにある高級な中くらいなコンテンポラリースタイルのおしゃれなアイランドキッチン (アンダーカウンターシンク、フラットパネル扉のキャビネット、白いキャビネット、銅製カウンター、ベージュキッチンパネル、モザイクタイルのキッチンパネル、シルバーの調理設備) の写真
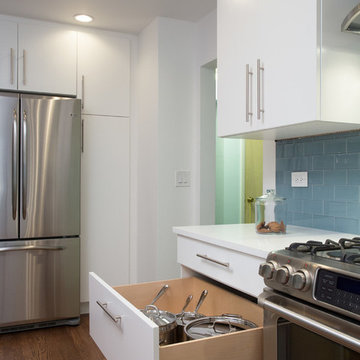
Transforming this galley style kitchen into a long, closed in space provided our clients with an ideal layout that meets all their needs. By adding a wall at one end of the kitchen, which we used for additional cabinets and space-consuming appliances, we were then able to build an inviting custom banquet on the other end. The banquet includes useful built-in storage underneath along with large, corner windows that offer the perfect amount of natural light.
The white painted flat panel custom cabinets and white quartz countertops have a crisp, clean effect on the design while the blue glass subway tiled backsplash adds color and is highlighted by the under cabinet lighting throughout the space.
Home located in Skokie Chicago. Designed by Chi Renovation & Design who also serve the Chicagoland area, and it's surrounding suburbs, with an emphasis on the North Side and North Shore. You'll find their work from the Loop through Lincoln Park, Humboldt Park, Evanston, Wilmette, and all of the way up to Lake Forest.
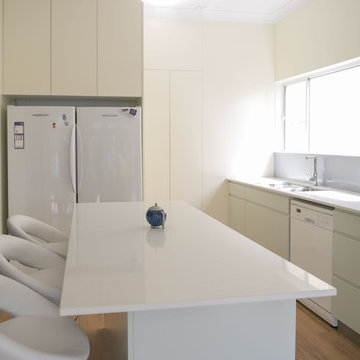
2 Pack Satin finish, Smartstone benchtop
ブリスベンにあるラグジュアリーな中くらいなコンテンポラリースタイルのおしゃれなキッチン (ドロップインシンク、フラットパネル扉のキャビネット、白いキャビネット、銅製カウンター、白いキッチンパネル、ガラス板のキッチンパネル、白い調理設備、無垢フローリング、白い床、白いキッチンカウンター) の写真
ブリスベンにあるラグジュアリーな中くらいなコンテンポラリースタイルのおしゃれなキッチン (ドロップインシンク、フラットパネル扉のキャビネット、白いキャビネット、銅製カウンター、白いキッチンパネル、ガラス板のキッチンパネル、白い調理設備、無垢フローリング、白い床、白いキッチンカウンター) の写真
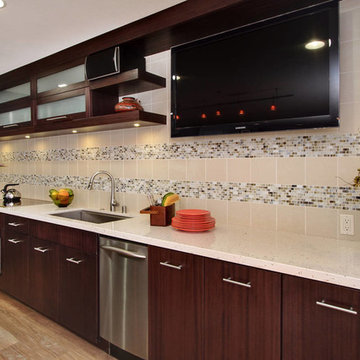
DeWils Doors: Taurus Vertical / Wood: Mahogany / Finish: Caffe
シアトルにあるトランジショナルスタイルのおしゃれなダイニングキッチン (フラットパネル扉のキャビネット、白いキャビネット、銅製カウンター、モザイクタイルのキッチンパネル、淡色無垢フローリング) の写真
シアトルにあるトランジショナルスタイルのおしゃれなダイニングキッチン (フラットパネル扉のキャビネット、白いキャビネット、銅製カウンター、モザイクタイルのキッチンパネル、淡色無垢フローリング) の写真
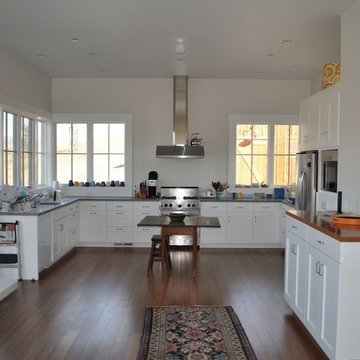
サンフランシスコにある高級な広いインダストリアルスタイルのおしゃれなキッチン (ドロップインシンク、フラットパネル扉のキャビネット、白いキャビネット、銅製カウンター、白いキッチンパネル、シルバーの調理設備、無垢フローリング、茶色い床、黒いキッチンカウンター) の写真
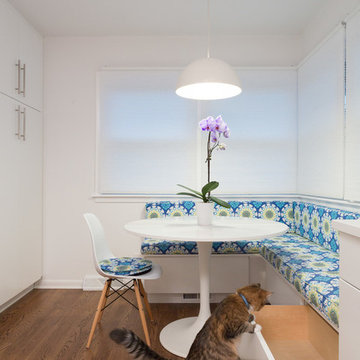
Transforming this galley style kitchen into a long, closed in space provided our clients with an ideal layout that meets all their needs. By adding a wall at one end of the kitchen, which we used for additional cabinets and space-consuming appliances, we were then able to build an inviting custom banquet on the other end. The banquet includes useful built-in storage underneath along with large, corner windows that offer the perfect amount of natural light.
The white painted flat panel custom cabinets and white quartz countertops have a crisp, clean effect on the design while the blue glass subway tiled backsplash adds color and is highlighted by the under cabinet lighting throughout the space.
Home located in Skokie Chicago. Designed by Chi Renovation & Design who also serve the Chicagoland area, and it's surrounding suburbs, with an emphasis on the North Side and North Shore. You'll find their work from the Loop through Lincoln Park, Humboldt Park, Evanston, Wilmette, and all of the way up to Lake Forest.
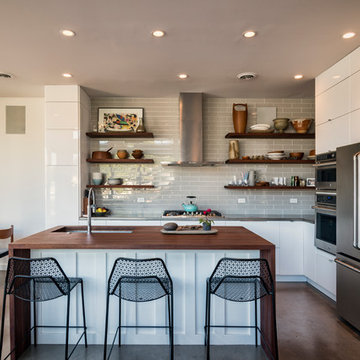
Located on a lot along the Rocky River sits a 1,300 sf 24’ x 24’ two-story dwelling divided into a four square quadrant with the goal of creating a variety of interior and exterior experiences within a small footprint. The house’s nine column steel frame grid reinforces this and through simplicity of form, structure & material a space of tranquility is achieved. The opening of a two-story volume maximizes long views down the Rocky River where its mouth meets Lake Erie as internally the house reflects the passions and experiences of its owners.
Photo: Sergiu Stoian
キッチン (ターコイズのキャビネット、白いキャビネット、フラットパネル扉のキャビネット、銅製カウンター) の写真
1