キッチン (ステンレスキャビネット、フラットパネル扉のキャビネット、再生ガラスカウンター、木材カウンター) の写真
絞り込み:
資材コスト
並び替え:今日の人気順
写真 1〜20 枚目(全 154 枚)
1/5

ストックホルムにあるお手頃価格の中くらいなインダストリアルスタイルのおしゃれなII型キッチン (シングルシンク、フラットパネル扉のキャビネット、ステンレスキャビネット、木材カウンター、白いキッチンパネル、セラミックタイルのキッチンパネル、淡色無垢フローリング、アイランドなし) の写真

The goal of this project was to build a house that would be energy efficient using materials that were both economical and environmentally conscious. Due to the extremely cold winter weather conditions in the Catskills, insulating the house was a primary concern. The main structure of the house is a timber frame from an nineteenth century barn that has been restored and raised on this new site. The entirety of this frame has then been wrapped in SIPs (structural insulated panels), both walls and the roof. The house is slab on grade, insulated from below. The concrete slab was poured with a radiant heating system inside and the top of the slab was polished and left exposed as the flooring surface. Fiberglass windows with an extremely high R-value were chosen for their green properties. Care was also taken during construction to make all of the joints between the SIPs panels and around window and door openings as airtight as possible. The fact that the house is so airtight along with the high overall insulatory value achieved from the insulated slab, SIPs panels, and windows make the house very energy efficient. The house utilizes an air exchanger, a device that brings fresh air in from outside without loosing heat and circulates the air within the house to move warmer air down from the second floor. Other green materials in the home include reclaimed barn wood used for the floor and ceiling of the second floor, reclaimed wood stairs and bathroom vanity, and an on-demand hot water/boiler system. The exterior of the house is clad in black corrugated aluminum with an aluminum standing seam roof. Because of the extremely cold winter temperatures windows are used discerningly, the three largest windows are on the first floor providing the main living areas with a majestic view of the Catskill mountains.

Fotografía: masfotogenica fotografia
Interiorismo: masfotogenica interiorismo
マドリードにある高級な広いインダストリアルスタイルのおしゃれなキッチン (ドロップインシンク、フラットパネル扉のキャビネット、ステンレスキャビネット、木材カウンター、シルバーの調理設備、無垢フローリング) の写真
マドリードにある高級な広いインダストリアルスタイルのおしゃれなキッチン (ドロップインシンク、フラットパネル扉のキャビネット、ステンレスキャビネット、木材カウンター、シルバーの調理設備、無垢フローリング) の写真

Stainless steel cabinets and loads of subway tile for this 1928 kitchen remodel.
他の地域にあるインダストリアルスタイルのおしゃれなキッチン (エプロンフロントシンク、フラットパネル扉のキャビネット、ステンレスキャビネット、木材カウンター、白いキッチンパネル、サブウェイタイルのキッチンパネル、シルバーの調理設備、クッションフロア、黒い床) の写真
他の地域にあるインダストリアルスタイルのおしゃれなキッチン (エプロンフロントシンク、フラットパネル扉のキャビネット、ステンレスキャビネット、木材カウンター、白いキッチンパネル、サブウェイタイルのキッチンパネル、シルバーの調理設備、クッションフロア、黒い床) の写真
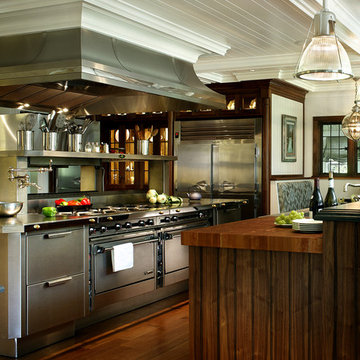
Peter Rymwid
ニューヨークにあるラグジュアリーな広いトランジショナルスタイルのおしゃれなダイニングキッチン (フラットパネル扉のキャビネット、ステンレスキャビネット、木材カウンター、シルバーの調理設備、濃色無垢フローリング) の写真
ニューヨークにあるラグジュアリーな広いトランジショナルスタイルのおしゃれなダイニングキッチン (フラットパネル扉のキャビネット、ステンレスキャビネット、木材カウンター、シルバーの調理設備、濃色無垢フローリング) の写真

Photography by Eduard Hueber / archphoto
North and south exposures in this 3000 square foot loft in Tribeca allowed us to line the south facing wall with two guest bedrooms and a 900 sf master suite. The trapezoid shaped plan creates an exaggerated perspective as one looks through the main living space space to the kitchen. The ceilings and columns are stripped to bring the industrial space back to its most elemental state. The blackened steel canopy and blackened steel doors were designed to complement the raw wood and wrought iron columns of the stripped space. Salvaged materials such as reclaimed barn wood for the counters and reclaimed marble slabs in the master bathroom were used to enhance the industrial feel of the space.
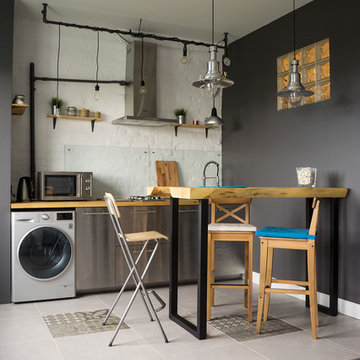
Дина Попова
モスクワにある小さなインダストリアルスタイルのおしゃれなキッチン (フラットパネル扉のキャビネット、ステンレスキャビネット、木材カウンター、ガラス板のキッチンパネル) の写真
モスクワにある小さなインダストリアルスタイルのおしゃれなキッチン (フラットパネル扉のキャビネット、ステンレスキャビネット、木材カウンター、ガラス板のキッチンパネル) の写真
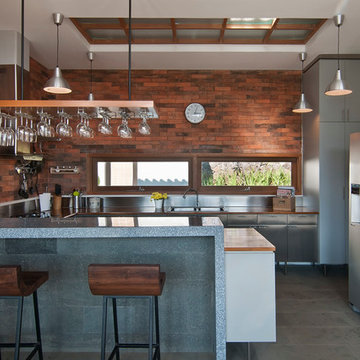
yudi dwi hartanto
他の地域にある小さなインダストリアルスタイルのおしゃれなキッチン (ダブルシンク、フラットパネル扉のキャビネット、ステンレスキャビネット、木材カウンター、シルバーの調理設備、メタリックのキッチンパネル、メタルタイルのキッチンパネル) の写真
他の地域にある小さなインダストリアルスタイルのおしゃれなキッチン (ダブルシンク、フラットパネル扉のキャビネット、ステンレスキャビネット、木材カウンター、シルバーの調理設備、メタリックのキッチンパネル、メタルタイルのキッチンパネル) の写真
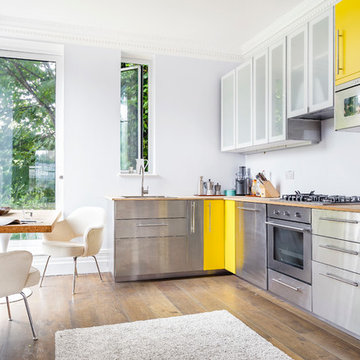
ロンドンにあるコンテンポラリースタイルのおしゃれなキッチン (ドロップインシンク、フラットパネル扉のキャビネット、ステンレスキャビネット、木材カウンター、シルバーの調理設備、淡色無垢フローリング、アイランドなし) の写真
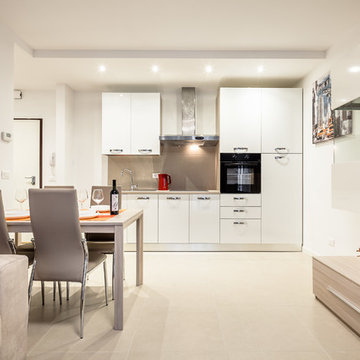
Idea Casa Plan
他の地域にある小さなコンテンポラリースタイルのおしゃれなキッチン (シングルシンク、フラットパネル扉のキャビネット、ステンレスキャビネット、木材カウンター、セラミックタイルの床、ベージュの床) の写真
他の地域にある小さなコンテンポラリースタイルのおしゃれなキッチン (シングルシンク、フラットパネル扉のキャビネット、ステンレスキャビネット、木材カウンター、セラミックタイルの床、ベージュの床) の写真

Photo: Amelia Hallsworth © 2014 Houzz
ロンドンにあるエクレクティックスタイルのおしゃれなカフェ風キッチン (フラットパネル扉のキャビネット、ステンレスキャビネット、木材カウンター、白いキッチンパネル、サブウェイタイルのキッチンパネル、無垢フローリング) の写真
ロンドンにあるエクレクティックスタイルのおしゃれなカフェ風キッチン (フラットパネル扉のキャビネット、ステンレスキャビネット、木材カウンター、白いキッチンパネル、サブウェイタイルのキッチンパネル、無垢フローリング) の写真
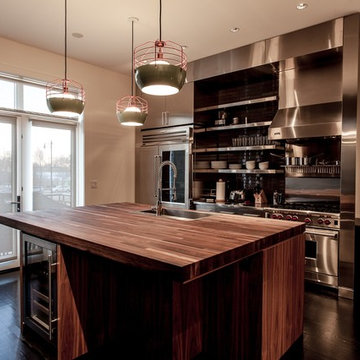
The kitchen has a large island with wood veneer cabinets and appliances underneath a 3" thick dark walnut butcher-block countertop. Four mint/red pendant lights, designed by Jonah Takagi, light this area.
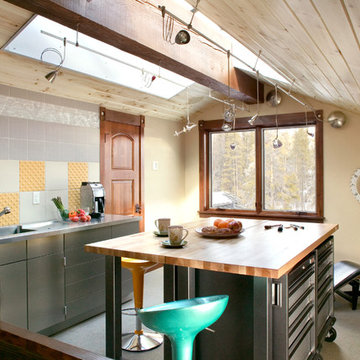
Art Studio Located in Timber Frame Home
デンバーにあるラスティックスタイルのおしゃれなキッチン (フラットパネル扉のキャビネット、ステンレスキャビネット、木材カウンター、マルチカラーのキッチンパネル) の写真
デンバーにあるラスティックスタイルのおしゃれなキッチン (フラットパネル扉のキャビネット、ステンレスキャビネット、木材カウンター、マルチカラーのキッチンパネル) の写真
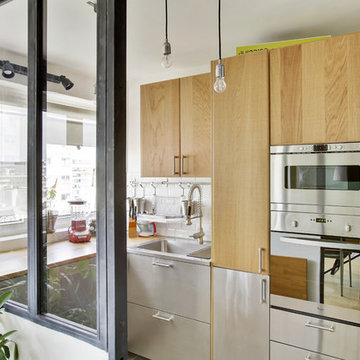
Shoootin
パリにあるコンテンポラリースタイルのおしゃれな独立型キッチン (ドロップインシンク、フラットパネル扉のキャビネット、ステンレスキャビネット、木材カウンター、白いキッチンパネル、サブウェイタイルのキッチンパネル、シルバーの調理設備、アイランドなし) の写真
パリにあるコンテンポラリースタイルのおしゃれな独立型キッチン (ドロップインシンク、フラットパネル扉のキャビネット、ステンレスキャビネット、木材カウンター、白いキッチンパネル、サブウェイタイルのキッチンパネル、シルバーの調理設備、アイランドなし) の写真
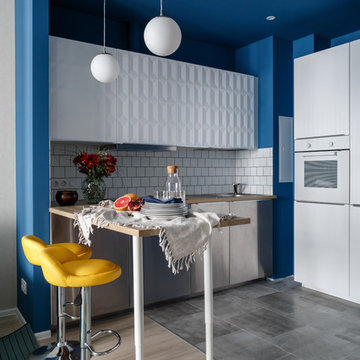
モスクワにあるコンテンポラリースタイルのおしゃれなキッチン (ドロップインシンク、フラットパネル扉のキャビネット、ステンレスキャビネット、木材カウンター、白いキッチンパネル、白い調理設備、グレーの床) の写真
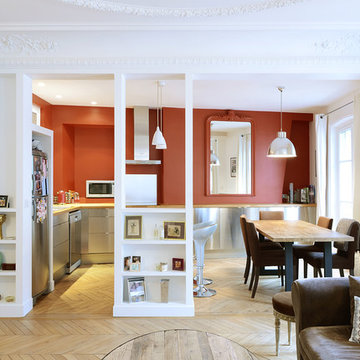
Emilie Soulas
パリにある低価格の中くらいなコンテンポラリースタイルのおしゃれなキッチン (淡色無垢フローリング、ドロップインシンク、フラットパネル扉のキャビネット、ステンレスキャビネット、木材カウンター、赤いキッチンパネル、シルバーの調理設備) の写真
パリにある低価格の中くらいなコンテンポラリースタイルのおしゃれなキッチン (淡色無垢フローリング、ドロップインシンク、フラットパネル扉のキャビネット、ステンレスキャビネット、木材カウンター、赤いキッチンパネル、シルバーの調理設備) の写真
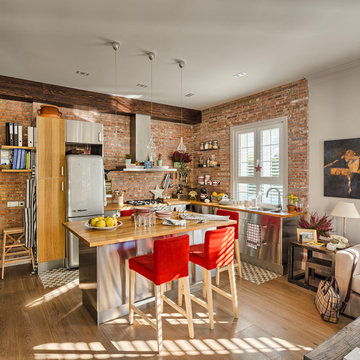
Fotografía: masfotogenica fotografia
Interiorismo: masfotogenica interiorismo
マドリードにある高級な広いエクレクティックスタイルのおしゃれなキッチン (フラットパネル扉のキャビネット、ステンレスキャビネット、木材カウンター、無垢フローリング) の写真
マドリードにある高級な広いエクレクティックスタイルのおしゃれなキッチン (フラットパネル扉のキャビネット、ステンレスキャビネット、木材カウンター、無垢フローリング) の写真
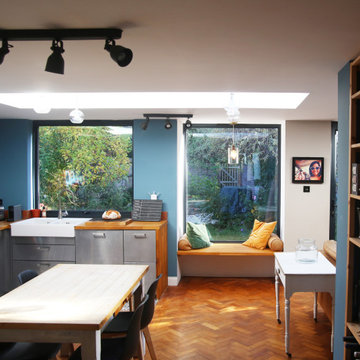
A projecting window seat breaks up the rear elevation to provide a well lit relaxing or study space connected to both the kitchen and dining spaces
ハンプシャーにあるお手頃価格の小さなインダストリアルスタイルのおしゃれなキッチン (エプロンフロントシンク、フラットパネル扉のキャビネット、ステンレスキャビネット、木材カウンター、シルバーの調理設備、塗装フローリング、アイランドなし) の写真
ハンプシャーにあるお手頃価格の小さなインダストリアルスタイルのおしゃれなキッチン (エプロンフロントシンク、フラットパネル扉のキャビネット、ステンレスキャビネット、木材カウンター、シルバーの調理設備、塗装フローリング、アイランドなし) の写真
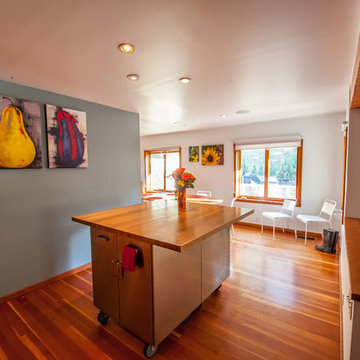
ロサンゼルスにある中くらいなコンテンポラリースタイルのおしゃれなキッチン (ドロップインシンク、フラットパネル扉のキャビネット、ステンレスキャビネット、木材カウンター、シルバーの調理設備、無垢フローリング) の写真
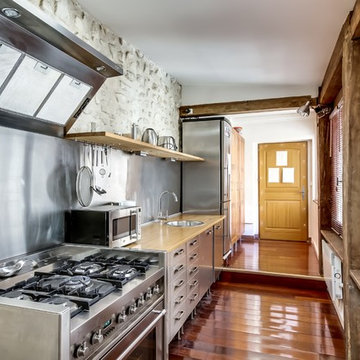
パリにある低価格の広いコンテンポラリースタイルのおしゃれなキッチン (ドロップインシンク、フラットパネル扉のキャビネット、ステンレスキャビネット、木材カウンター、メタリックのキッチンパネル、シルバーの調理設備、無垢フローリング、アイランドなし) の写真
キッチン (ステンレスキャビネット、フラットパネル扉のキャビネット、再生ガラスカウンター、木材カウンター) の写真
1