巨大なキッチン (赤いキャビネット、ターコイズのキャビネット、フラットパネル扉のキャビネット) の写真
絞り込み:
資材コスト
並び替え:今日の人気順
写真 1〜20 枚目(全 49 枚)
1/5

Our Austin studio decided to go bold with this project by ensuring that each space had a unique identity in the Mid-Century Modern style bathroom, butler's pantry, and mudroom. We covered the bathroom walls and flooring with stylish beige and yellow tile that was cleverly installed to look like two different patterns. The mint cabinet and pink vanity reflect the mid-century color palette. The stylish knobs and fittings add an extra splash of fun to the bathroom.
The butler's pantry is located right behind the kitchen and serves multiple functions like storage, a study area, and a bar. We went with a moody blue color for the cabinets and included a raw wood open shelf to give depth and warmth to the space. We went with some gorgeous artistic tiles that create a bold, intriguing look in the space.
In the mudroom, we used siding materials to create a shiplap effect to create warmth and texture – a homage to the classic Mid-Century Modern design. We used the same blue from the butler's pantry to create a cohesive effect. The large mint cabinets add a lighter touch to the space.
---
Project designed by the Atomic Ranch featured modern designers at Breathe Design Studio. From their Austin design studio, they serve an eclectic and accomplished nationwide clientele including in Palm Springs, LA, and the San Francisco Bay Area.
For more about Breathe Design Studio, see here: https://www.breathedesignstudio.com/
To learn more about this project, see here: https://www.breathedesignstudio.com/atomic-ranch
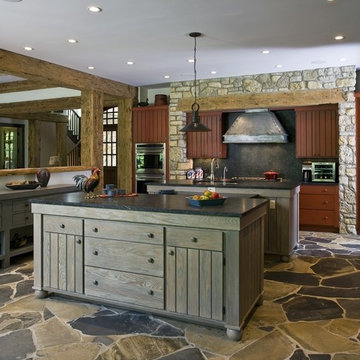
http://www.pickellbuilders.com. Photography by Linda Oyama Bryan. Rustic Kitchen Features two islands, red and grey stained cabinetry, soapstone countertops, stone oven surround and reclaimed timber columns and beams.

Powered by CABINETWORX
Masterbrand, open design, lots of natural light, center island, quartz counter tops, light cherry wood cabinets, stainless steel fixtures, stainless steel hood, marble floors, double stove, open face cabinets
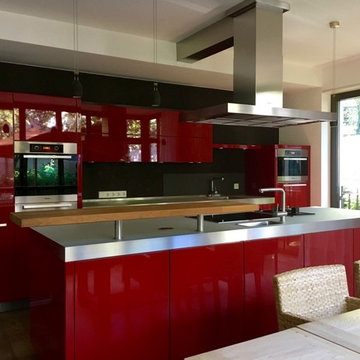
フランクフルトにある高級な巨大なコンテンポラリースタイルのおしゃれなキッチン (フラットパネル扉のキャビネット、赤いキャビネット、ガラスカウンター、茶色いキッチンパネル、シルバーの調理設備、無垢フローリング) の写真
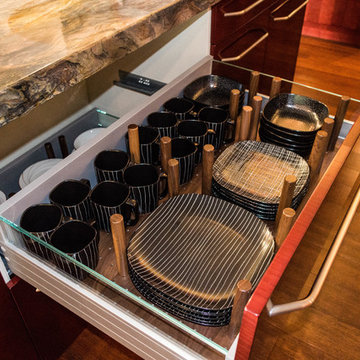
Custom cabinet dish drawers with dish pegs organizes plates and cups for this homeowners dishware sets. Neff Kitchen custom cabinetry.
クリーブランドにあるラグジュアリーな巨大なモダンスタイルのおしゃれなマルチアイランドキッチン (アンダーカウンターシンク、フラットパネル扉のキャビネット、赤いキャビネット、御影石カウンター、黒いキッチンパネル、石スラブのキッチンパネル、シルバーの調理設備、無垢フローリング) の写真
クリーブランドにあるラグジュアリーな巨大なモダンスタイルのおしゃれなマルチアイランドキッチン (アンダーカウンターシンク、フラットパネル扉のキャビネット、赤いキャビネット、御影石カウンター、黒いキッチンパネル、石スラブのキッチンパネル、シルバーの調理設備、無垢フローリング) の写真
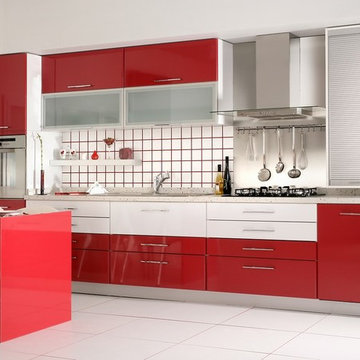
Lifespan, Metro Hardwoods, Houzz,
ミネアポリスにあるラグジュアリーな巨大なモダンスタイルのおしゃれなキッチン (エプロンフロントシンク、フラットパネル扉のキャビネット、赤いキャビネット、御影石カウンター、白いキッチンパネル、セラミックタイルのキッチンパネル、シルバーの調理設備、セラミックタイルの床、白い床) の写真
ミネアポリスにあるラグジュアリーな巨大なモダンスタイルのおしゃれなキッチン (エプロンフロントシンク、フラットパネル扉のキャビネット、赤いキャビネット、御影石カウンター、白いキッチンパネル、セラミックタイルのキッチンパネル、シルバーの調理設備、セラミックタイルの床、白い床) の写真
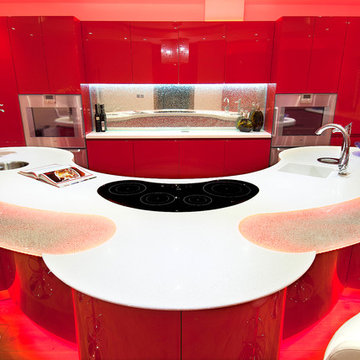
ロンドンにあるラグジュアリーな巨大なモダンスタイルのおしゃれなキッチン (一体型シンク、フラットパネル扉のキャビネット、赤いキャビネット、人工大理石カウンター、青いキッチンパネル、ガラス板のキッチンパネル、シルバーの調理設備、淡色無垢フローリング) の写真
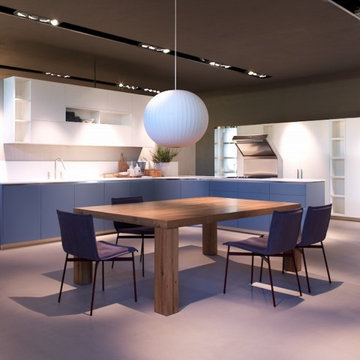
Modello E0 laccato opaco Denim, visionabile nel nostro show room di 800mt
フィレンツェにある高級な巨大なインダストリアルスタイルのおしゃれなキッチン (アンダーカウンターシンク、フラットパネル扉のキャビネット、ターコイズのキャビネット、珪岩カウンター、白いキッチンパネル、クオーツストーンのキッチンパネル、シルバーの調理設備、アイランドなし、白いキッチンカウンター) の写真
フィレンツェにある高級な巨大なインダストリアルスタイルのおしゃれなキッチン (アンダーカウンターシンク、フラットパネル扉のキャビネット、ターコイズのキャビネット、珪岩カウンター、白いキッチンパネル、クオーツストーンのキッチンパネル、シルバーの調理設備、アイランドなし、白いキッチンカウンター) の写真
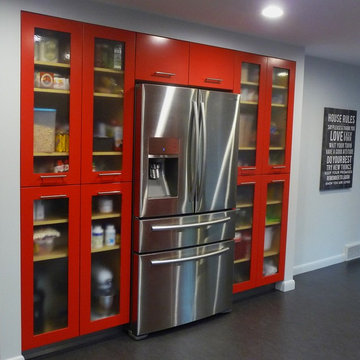
Sharp lines and stainless steel fixtures create a contemporary , industrial feel in this spacious kitchen. Built-in European cabinetry in fire engine red with glass fronts create a space with modern, sleek style and personality.
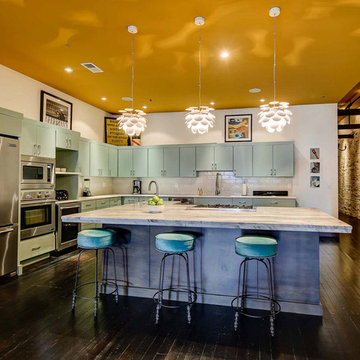
Ubran Loft - Kitchen
ナッシュビルにある巨大なコンテンポラリースタイルのおしゃれなキッチン (フラットパネル扉のキャビネット、ターコイズのキャビネット、白いキッチンパネル、セラミックタイルのキッチンパネル、シルバーの調理設備、無垢フローリング) の写真
ナッシュビルにある巨大なコンテンポラリースタイルのおしゃれなキッチン (フラットパネル扉のキャビネット、ターコイズのキャビネット、白いキッチンパネル、セラミックタイルのキッチンパネル、シルバーの調理設備、無垢フローリング) の写真
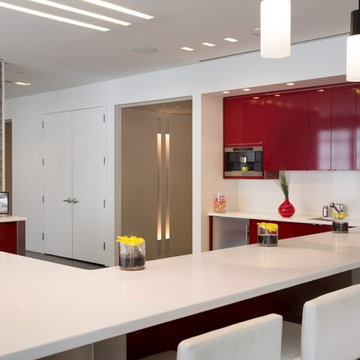
Fully automated lighting allows you to control it anywhere anytime. Use custom control panels or your personal mobile device. Fully automate your house with preset settings allowing you to come home to a lit up house, or set a schedule to keep your house safe while on vacation. We customize it to your personal preference. Technology. Simplified. Period.
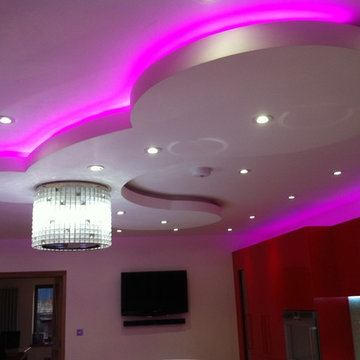
ロンドンにあるラグジュアリーな巨大なモダンスタイルのおしゃれなキッチン (一体型シンク、フラットパネル扉のキャビネット、赤いキャビネット、人工大理石カウンター、青いキッチンパネル、ガラス板のキッチンパネル、シルバーの調理設備、淡色無垢フローリング) の写真
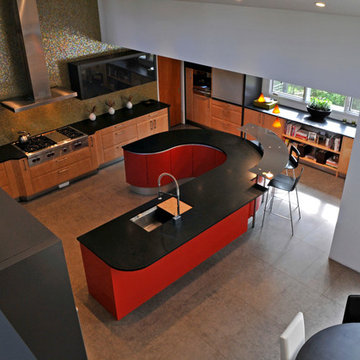
ニューヨークにある巨大なモダンスタイルのおしゃれなキッチン (アンダーカウンターシンク、フラットパネル扉のキャビネット、赤いキャビネット、御影石カウンター、シルバーの調理設備、磁器タイルの床) の写真
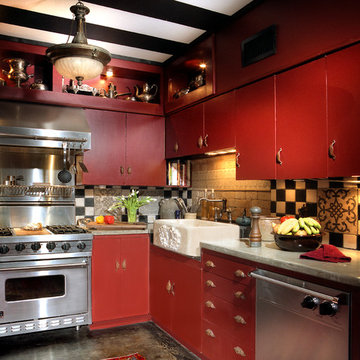
Reba Graham
オースティンにある高級な巨大な地中海スタイルのおしゃれなキッチン (エプロンフロントシンク、フラットパネル扉のキャビネット、赤いキャビネット、コンクリートカウンター、マルチカラーのキッチンパネル、石タイルのキッチンパネル、シルバーの調理設備、コンクリートの床、アイランドなし) の写真
オースティンにある高級な巨大な地中海スタイルのおしゃれなキッチン (エプロンフロントシンク、フラットパネル扉のキャビネット、赤いキャビネット、コンクリートカウンター、マルチカラーのキッチンパネル、石タイルのキッチンパネル、シルバーの調理設備、コンクリートの床、アイランドなし) の写真
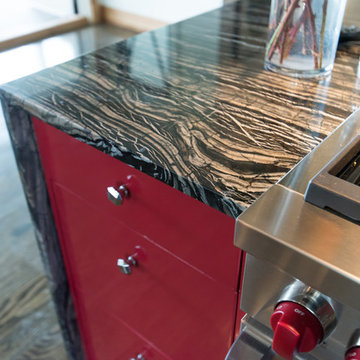
A closeup of the custom range island with red epoxy cabinets and a black marble countertop.
ルイビルにある巨大なカントリー風のおしゃれなマルチアイランドキッチン (エプロンフロントシンク、フラットパネル扉のキャビネット、赤いキャビネット、大理石カウンター、シルバーの調理設備、濃色無垢フローリング) の写真
ルイビルにある巨大なカントリー風のおしゃれなマルチアイランドキッチン (エプロンフロントシンク、フラットパネル扉のキャビネット、赤いキャビネット、大理石カウンター、シルバーの調理設備、濃色無垢フローリング) の写真
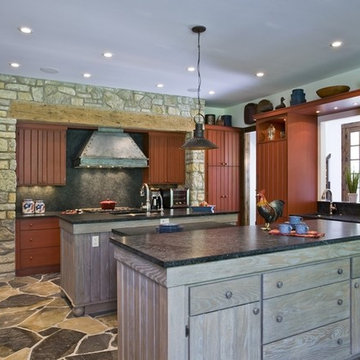
http://www.pickellbuilders.com. Photography by Linda Oyama Bryan. Rustic Kitchen Features two islands, red and rrey stained cabinetry, custom metal hood, soapstone countertops, stone oven surround and reclaimed timber details.
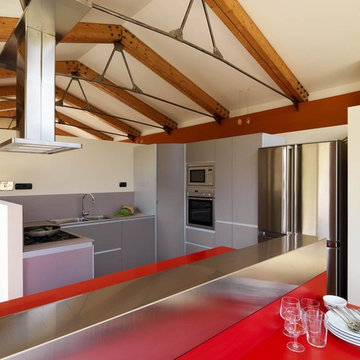
photo by Adriano Pecchio
Cucina ValCucine. Bancone su disegno con piano snack estraibile.
Struttura del tetto con capriate "polonceau" miste legno/acciaio in vista. Pavimento in doghe di rovere.
Palette colori: caramello, legno, bianco crema, terracotta, rosso lacca, grigio acciaio.
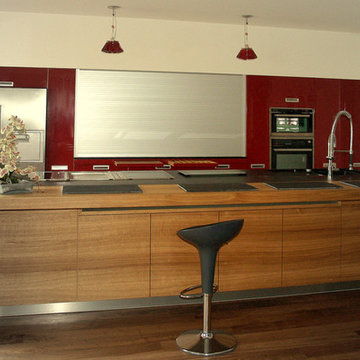
Küche mit Hochglanz-Wandschränken, Rollokasten, Kochinsel aus Eiche mit Natursteinarbeitsplatte + Theke
eigenes Bild
ミュンヘンにあるお手頃価格の巨大なコンテンポラリースタイルのおしゃれなキッチン (アンダーカウンターシンク、フラットパネル扉のキャビネット、赤いキャビネット、御影石カウンター、黒い調理設備、無垢フローリング、ベージュキッチンパネル、木材のキッチンパネル、グレーの床) の写真
ミュンヘンにあるお手頃価格の巨大なコンテンポラリースタイルのおしゃれなキッチン (アンダーカウンターシンク、フラットパネル扉のキャビネット、赤いキャビネット、御影石カウンター、黒い調理設備、無垢フローリング、ベージュキッチンパネル、木材のキッチンパネル、グレーの床) の写真
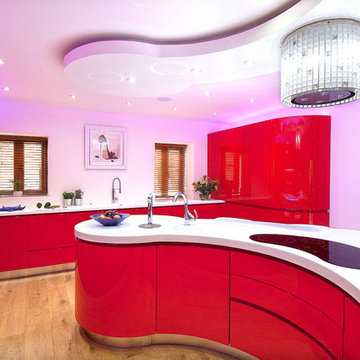
ロンドンにあるラグジュアリーな巨大なモダンスタイルのおしゃれなキッチン (一体型シンク、フラットパネル扉のキャビネット、赤いキャビネット、人工大理石カウンター、青いキッチンパネル、ガラス板のキッチンパネル、シルバーの調理設備、淡色無垢フローリング) の写真
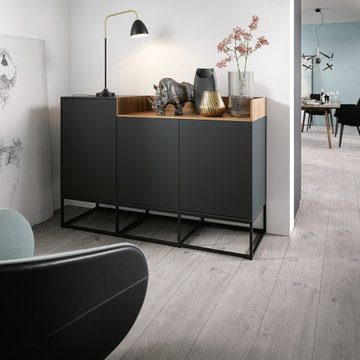
Satte Farben entfalten ihren Reiz vor allem im Wechsel mit gedeckten Tönen. In diesem Beispiel gehen opulentes Rubinrot und dunkles Holzfurnier eine feurige Liaison ein. Die offene, großzügige Planung verströmt eine wohnliche Wirkung: eine kommunikative Insel in Rubinrot wird flankiert von Hochschränken mit Einschubtüren und Sideboard. Die elegante Arbeitsplatte aus Glas verleiht der Formation eine exklusive Note.
Rich colours are set off to best effect when alternated with natural tones. In this example, vibrant ruby red and dark wood veneer enter into a fiery liasion. The open, generous planning exudes a cosy ambience: a sociable island in ruby red is accompanied by tall units with retractable doors and sideboard. The elegant glass worktop lends the combination an exclusive touch.
巨大なキッチン (赤いキャビネット、ターコイズのキャビネット、フラットパネル扉のキャビネット) の写真
1