広いコの字型キッチン (赤いキャビネット、ステンレスキャビネット、フラットパネル扉のキャビネット、ドロップインシンク、アンダーカウンターシンク) の写真
絞り込み:
資材コスト
並び替え:今日の人気順
写真 1〜20 枚目(全 181 枚)

U-shaped industrial style kitchen with stainless steel cabinets, backsplash, and floating shelves. Restaurant grade appliances with center worktable. Heart pine wood flooring in a modern farmhouse style home on a ranch in Idaho. Photo by Tory Taglio Photography

A traditional Georgian home receives an incredible transformation with an addition to expand the originally compact kitchen and create a pathway into the family room and dining area, opening the flow of the spaces that allow for fluid movement from each living space for the young family of four. Taking the lead from the client's desire to have a contemporary and edgier feel to their home's very classic facade, House of L worked with the architect's addition to the existing kitchen to design a kitchen that was incredibly functional and gorgeously dramatic, beckoning people to grab a barstool and hang out. Glossy macassar ebony wood is complimented with lacquered white cabinets for an amazing study in contrast. An oversized brushed nickel hood with polished nickel banding makes a presence on the feature wall of the kitchen. Brushed and polished nickel details are peppered in the landscape of this room, including the cabinets in the second island, a storage cabinet and automated hopper doors by Hafele on the refrigeration wall and all of the cabinet hardware, supplied and custom sized by Rajack. White quartz countertops by Hanstone in the Bianco Canvas colorway float on all the perimeter cabinets and the secondary island and creates a floating frame for the Palomino Quartzite that is a highlight in the kitchen and lends an organic feel to the clean lines of the millwork. The backsplash area behind the rangetop is a brick patterned mosaic blend of stone and glass, while surrounding walls have a layered sandstone tile that lend an incredible texture to the room. The light fixture hanging above the second island is by Wells Long and features faceted metal polygons with an amber gold interior. Woven linen drapes at window winks at the warmer tones in the room with a lustrous sheen that catches the natural light filtering in. The rift and sawn cut white oak floors are 8" planks that were fitted and finished on site to match the existing floor in the family and dining rooms. The clients were very clear on the appliances they needed the kitchen to accommodate. In addition to the vast expanses of wall space that were gained with the kitchen addition the larger footprint allowed for two sizeable islands and a host of cooking amenities, including a 48" rangetop, two double ovens, a warming drawer, and a built-in coffee maker by Miele and a 36" Refrigerator and Freezer and a beverage drawer by Subzero. A fabulous stainless steel Kallista sink by Mick De Giulio's series for the company is fitted in the first island which serves as a prep area, flanked by an Asko dishwasher to the right. A Dorenbracht faucet is a strong compliment to the scale of the sink. A smaller Kallista stainless sink is centered in the second island which has a secondary burner by Miele for overflow cooking.
Jason Miller, Pixelate

ボイシにある高級な広いインダストリアルスタイルのおしゃれなキッチン (アンダーカウンターシンク、フラットパネル扉のキャビネット、ステンレスキャビネット、ステンレスカウンター、メタリックのキッチンパネル、メタルタイルのキッチンパネル、シルバーの調理設備、無垢フローリング) の写真

Pat Sudmeier
デンバーにある広いラスティックスタイルのおしゃれなキッチン (スレートのキッチンパネル、アンダーカウンターシンク、フラットパネル扉のキャビネット、赤いキャビネット、ソープストーンカウンター、グレーのキッチンパネル、淡色無垢フローリング、黒いキッチンカウンター) の写真
デンバーにある広いラスティックスタイルのおしゃれなキッチン (スレートのキッチンパネル、アンダーカウンターシンク、フラットパネル扉のキャビネット、赤いキャビネット、ソープストーンカウンター、グレーのキッチンパネル、淡色無垢フローリング、黒いキッチンカウンター) の写真
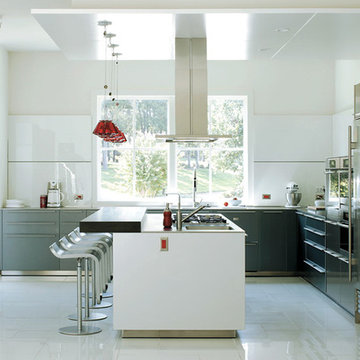
リトルロックにある広いコンテンポラリースタイルのおしゃれなキッチン (アンダーカウンターシンク、フラットパネル扉のキャビネット、ステンレスキャビネット、ステンレスカウンター、白いキッチンパネル、ガラス板のキッチンパネル、シルバーの調理設備、磁器タイルの床) の写真
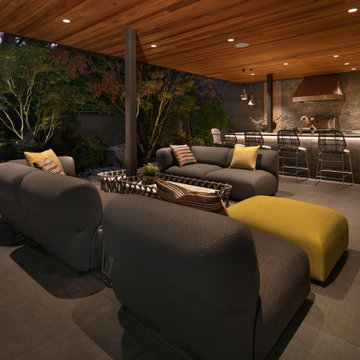
According to the new owners, a great deal of focus was placed on the outside of the home. A large doorway fully opens to the outdoors, revealing a private open-air entertaining area with natural elements from the surrounding environment. Beautiful wood finishes found inside the home flow seamlessly into the covered outdoor space, which provides year-round usability. Anchored by a fully-functional outdoor kitchen, the refined materials and warm accents perfectly complement the timeless design of the K750HB Hybrid Fire Grill and stainless steel Signature Series cabinetry and appliances.
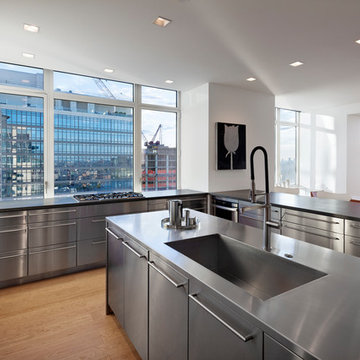
ニューヨークにあるラグジュアリーな広いモダンスタイルのおしゃれなキッチン (アンダーカウンターシンク、フラットパネル扉のキャビネット、ステンレスキャビネット、ステンレスカウンター、シルバーの調理設備、淡色無垢フローリング) の写真
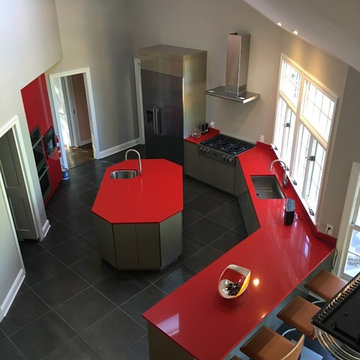
View from loft over main portion of the new modern, European kitchen.
Photo by: Monk's Kitchen & Bath Design Studio
ニューヨークにあるラグジュアリーな広いモダンスタイルのおしゃれなキッチン (アンダーカウンターシンク、フラットパネル扉のキャビネット、赤いキャビネット、クオーツストーンカウンター、赤いキッチンパネル、シルバーの調理設備、グレーの床) の写真
ニューヨークにあるラグジュアリーな広いモダンスタイルのおしゃれなキッチン (アンダーカウンターシンク、フラットパネル扉のキャビネット、赤いキャビネット、クオーツストーンカウンター、赤いキッチンパネル、シルバーの調理設備、グレーの床) の写真
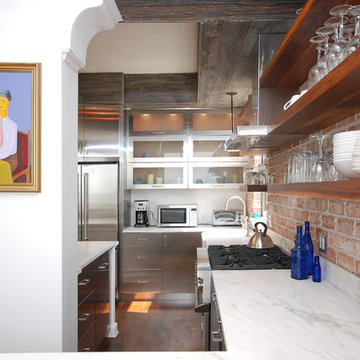
NYC apartment loft kitchen remodel with rustic wood beams contrasted with stainless steel appliances and cabinets with frosted glass. Brick back wall.

パリにある広いラスティックスタイルのおしゃれなキッチン (ドロップインシンク、フラットパネル扉のキャビネット、ステンレスキャビネット、グレーのキッチンパネル、メタルタイルのキッチンパネル、ステンレスのキッチンパネル、シルバーの調理設備、無垢フローリング、グレーの床、グレーのキッチンカウンター) の写真
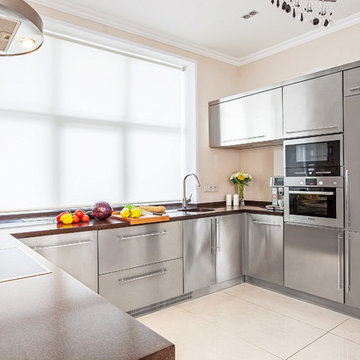
авторы проекта - студия InteriorS4SeasonS | Анастасия Редкозубова
фотограф Светлана Игнатенко
モスクワにある高級な広いコンテンポラリースタイルのおしゃれなコの字型キッチン (アンダーカウンターシンク、フラットパネル扉のキャビネット、ステンレスキャビネット、シルバーの調理設備、ベージュの床、茶色いキッチンカウンター、ベージュキッチンパネル、アイランドなし、窓) の写真
モスクワにある高級な広いコンテンポラリースタイルのおしゃれなコの字型キッチン (アンダーカウンターシンク、フラットパネル扉のキャビネット、ステンレスキャビネット、シルバーの調理設備、ベージュの床、茶色いキッチンカウンター、ベージュキッチンパネル、アイランドなし、窓) の写真
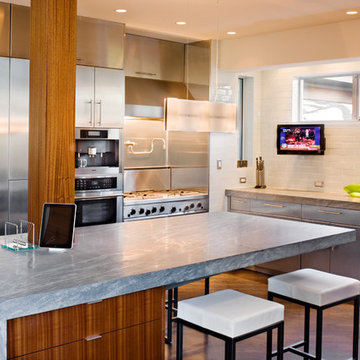
Project by Dick Clark Architecture of Austin Texas
オースティンにある広いコンテンポラリースタイルのおしゃれなキッチン (シルバーの調理設備、アンダーカウンターシンク、フラットパネル扉のキャビネット、ステンレスキャビネット、大理石カウンター、白いキッチンパネル、磁器タイルのキッチンパネル、無垢フローリング) の写真
オースティンにある広いコンテンポラリースタイルのおしゃれなキッチン (シルバーの調理設備、アンダーカウンターシンク、フラットパネル扉のキャビネット、ステンレスキャビネット、大理石カウンター、白いキッチンパネル、磁器タイルのキッチンパネル、無垢フローリング) の写真
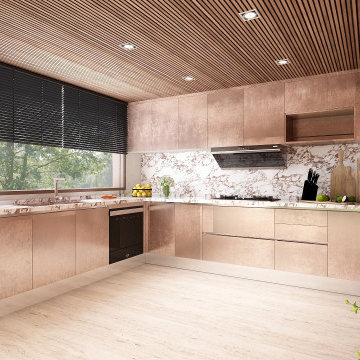
This Hampstead detached house was built specifically with a young professional in mind. We captured a classic 70s feel in our design, which makes the home a great place for entertaining. The main living area is large open space with an impressive fireplace that sits on a low board of Rosso Levanto marble and has been clad in oxidized copper. We've used the same copper to clad the kitchen cabinet doors, bringing out the texture of the Calacatta Viola marble worktop and backsplash. Finally, iconic pieces of furniture by major designers help elevate this unique space, giving it an added touch of glamour.
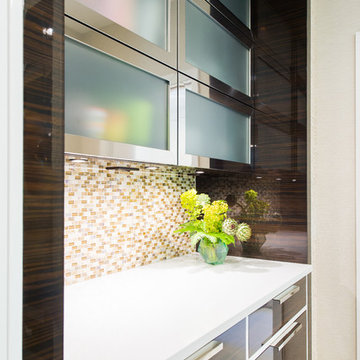
A traditional Georgian home receives an incredible transformation with an addition to expand the originally compact kitchen and create a pathway into the family room and dining area, opening the flow of the spaces that allow for fluid movement from each living space for the young family of four. Taking the lead from the client's desire to have a contemporary and edgier feel to their home's very classic facade, House of L worked with the architect's addition to the existing kitchen to design a kitchen that was incredibly functional and gorgeously dramatic, beckoning people to grab a barstool and hang out. Glossy macassar ebony wood is complimented with lacquered white cabinets for an amazing study in contrast. An oversized brushed nickel hood with polished nickel banding makes a presence on the feature wall of the kitchen. Brushed and polished nickel details are peppered in the landscape of this room, including the cabinets in the second island, a storage cabinet and automated hopper doors by Hafele on the refrigeration wall and all of the cabinet hardware, supplied and custom sized by Rajack. White quartz countertops by Hanstone in the Bianco Canvas colorway float on all the perimeter cabinets and the secondary island and creates a floating frame for the Palomino Quartzite that is a highlight in the kitchen and lends an organic feel to the clean lines of the millwork. The backsplash area behind the rangetop is a brick patterned mosaic blend of stone and glass, while surrounding walls have a layered sandstone tile that lend an incredible texture to the room. The light fixture hanging above the second island is by Wells Long and features faceted metal polygons with an amber gold interior. Woven linen drapes at window winks at the warmer tones in the room with a lustrous sheen that catches the natural light filtering in. The rift and sawn cut white oak floors are 8" planks that were fitted and finished on site to match the existing floor in the family and dining rooms. The clients were very clear on the appliances they needed the kitchen to accommodate. In addition to the vast expanses of wall space that were gained with the kitchen addition the larger footprint allowed for two sizeable islands and a host of cooking amenities, including a 48" rangetop, two double ovens, a warming drawer, and a built-in coffee maker by Miele and a 36" Refrigerator and Freezer and a beverage drawer by Subzero. A fabulous stainless steel Kallista sink by Mick De Giulio's series for the company is fitted in the first island which serves as a prep area, flanked by an Asko dishwasher to the right. A Dorenbracht faucet is a strong compliment to the scale of the sink. A smaller Kallista stainless sink is centered in the second island which has a secondary burner by Miele for overflow cooking.
Jason Miller, Pixelate
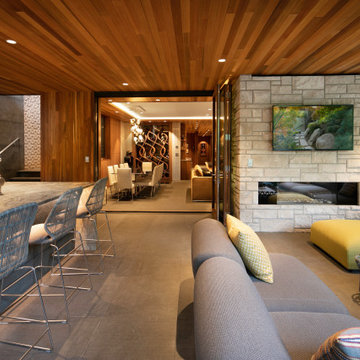
According to the new owners, a great deal of focus was placed on the outside of the home. A large doorway fully opens to the outdoors, revealing a private open-air entertaining area with natural elements from the surrounding environment. Beautiful wood finishes found inside the home flow seamlessly into the covered outdoor space, which provides year-round usability. Anchored by a fully-functional outdoor kitchen, the refined materials and warm accents perfectly complement the timeless design of the K750HB Hybrid Fire Grill and stainless steel Signature Series cabinetry and appliances.
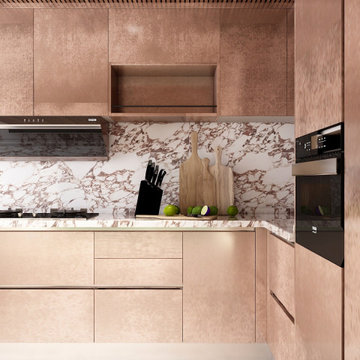
This Hampstead detached house was built specifically with a young professional in mind. We captured a classic 70s feel in our design, which makes the home a great place for entertaining. The main living area is large open space with an impressive fireplace that sits on a low board of Rosso Levanto marble and has been clad in oxidized copper. We've used the same copper to clad the kitchen cabinet doors, bringing out the texture of the Calacatta Viola marble worktop and backsplash. Finally, iconic pieces of furniture by major designers help elevate this unique space, giving it an added touch of glamour.
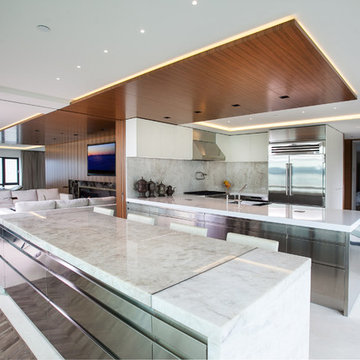
Designer: David Phoenix Interior Design
バンクーバーにあるラグジュアリーな広いモダンスタイルのおしゃれなキッチン (アンダーカウンターシンク、フラットパネル扉のキャビネット、ステンレスキャビネット、珪岩カウンター、白いキッチンパネル、石スラブのキッチンパネル、シルバーの調理設備、ライムストーンの床) の写真
バンクーバーにあるラグジュアリーな広いモダンスタイルのおしゃれなキッチン (アンダーカウンターシンク、フラットパネル扉のキャビネット、ステンレスキャビネット、珪岩カウンター、白いキッチンパネル、石スラブのキッチンパネル、シルバーの調理設備、ライムストーンの床) の写真
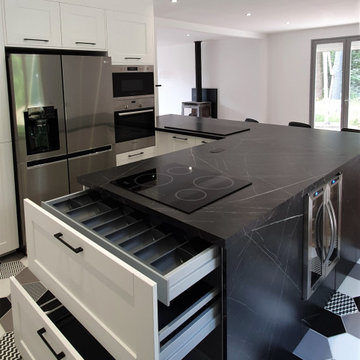
Une cuisine pleine de surprises !
Mr et Mme S m’ont fait confiance pour métamorphoser leur ancienne cuisine.
Ils ont opté pour une association intemporelle : le blanc et le noir.
Le rôle principal a été attribué à l’îlot central.
On y retrouve la plaque de cuisson surmontée d’une hotte silencieuse au plafond, une cave à vin et un billot en granit idéal pour pâtisser en famille.
Mais ce n’est pas tout ! Des placards secrets sont également dissimulés dans l’îlot pour optimiser l’espace de rangement.
Et que dire du sol, il apporte un véritable cachet à la pièce pour une cuisine UNIQUE !
#renovation #cuisine #transformation
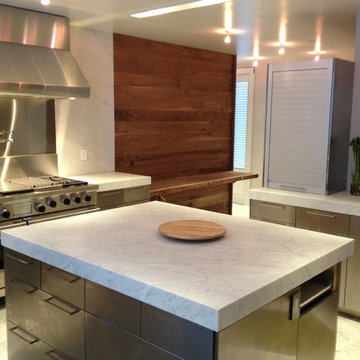
サンフランシスコにある高級な広いトランジショナルスタイルのおしゃれなキッチン (アンダーカウンターシンク、フラットパネル扉のキャビネット、ステンレスキャビネット、珪岩カウンター、グレーのキッチンパネル、石スラブのキッチンパネル、シルバーの調理設備、大理石の床) の写真
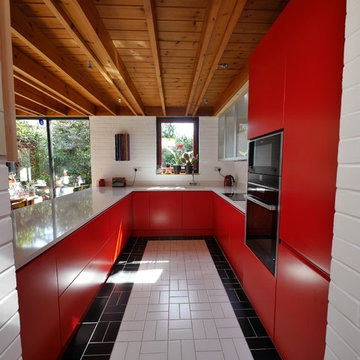
ロンドンにある広いモダンスタイルのおしゃれなキッチン (アンダーカウンターシンク、フラットパネル扉のキャビネット、赤いキャビネット、珪岩カウンター、白いキッチンパネル、レンガのキッチンパネル、黒い調理設備、淡色無垢フローリング、ベージュの床、白いキッチンカウンター) の写真
広いコの字型キッチン (赤いキャビネット、ステンレスキャビネット、フラットパネル扉のキャビネット、ドロップインシンク、アンダーカウンターシンク) の写真
1