小さなキッチン (中間色木目調キャビネット) の写真
絞り込み:
資材コスト
並び替え:今日の人気順
写真 641〜660 枚目(全 7,712 枚)
1/3
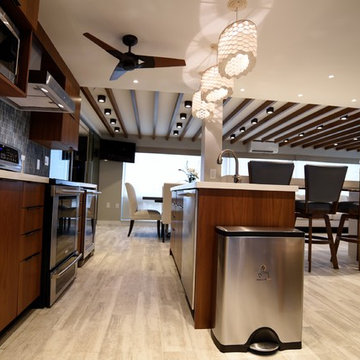
Adam Roberts
マイアミにある小さなコンテンポラリースタイルのおしゃれなキッチン (アンダーカウンターシンク、フラットパネル扉のキャビネット、中間色木目調キャビネット、クオーツストーンカウンター、青いキッチンパネル、ガラスタイルのキッチンパネル、シルバーの調理設備、磁器タイルの床、ベージュの床) の写真
マイアミにある小さなコンテンポラリースタイルのおしゃれなキッチン (アンダーカウンターシンク、フラットパネル扉のキャビネット、中間色木目調キャビネット、クオーツストーンカウンター、青いキッチンパネル、ガラスタイルのキッチンパネル、シルバーの調理設備、磁器タイルの床、ベージュの床) の写真
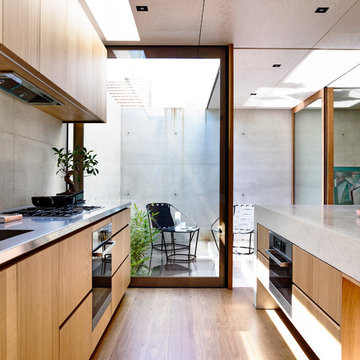
Derek Swalwell
メルボルンにある高級な小さなモダンスタイルのおしゃれなキッチン (ダブルシンク、中間色木目調キャビネット、コンクリートカウンター、グレーのキッチンパネル、無垢フローリング、シルバーの調理設備) の写真
メルボルンにある高級な小さなモダンスタイルのおしゃれなキッチン (ダブルシンク、中間色木目調キャビネット、コンクリートカウンター、グレーのキッチンパネル、無垢フローリング、シルバーの調理設備) の写真
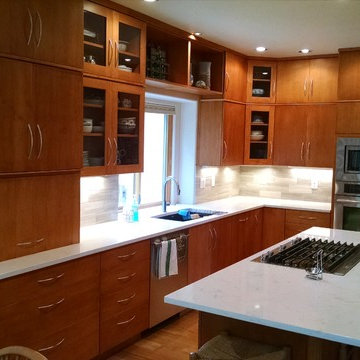
デンバーにあるお手頃価格の小さなコンテンポラリースタイルのおしゃれなキッチン (アンダーカウンターシンク、フラットパネル扉のキャビネット、中間色木目調キャビネット、クオーツストーンカウンター、白いキッチンパネル、石タイルのキッチンパネル、シルバーの調理設備、淡色無垢フローリング) の写真

View of Kitchen and balcony doors, with full height timber clad wall cabinets
ロンドンにある小さなミッドセンチュリースタイルのおしゃれなキッチン (ドロップインシンク、フラットパネル扉のキャビネット、中間色木目調キャビネット、ステンレスカウンター、緑のキッチンパネル、ガラス板のキッチンパネル、シルバーの調理設備、無垢フローリング、アイランドなし) の写真
ロンドンにある小さなミッドセンチュリースタイルのおしゃれなキッチン (ドロップインシンク、フラットパネル扉のキャビネット、中間色木目調キャビネット、ステンレスカウンター、緑のキッチンパネル、ガラス板のキッチンパネル、シルバーの調理設備、無垢フローリング、アイランドなし) の写真
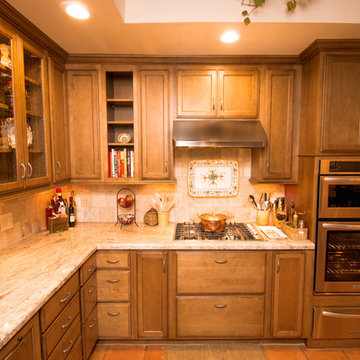
StarMark maple cabinetry in Oregano with Chocolate glaze, Golden Ivory granite with waterfall edge, Philadelphia Light tumbled stone backsplash, stainless steel appliances and sink.
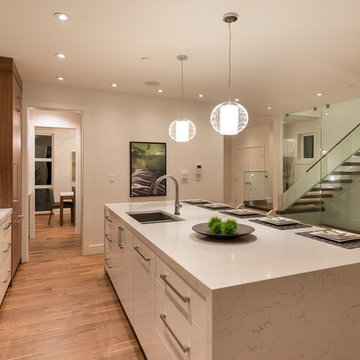
バンクーバーにあるお手頃価格の小さなコンテンポラリースタイルのおしゃれなキッチン (アンダーカウンターシンク、フラットパネル扉のキャビネット、中間色木目調キャビネット、珪岩カウンター、茶色いキッチンパネル、ガラスタイルのキッチンパネル、シルバーの調理設備、無垢フローリング) の写真
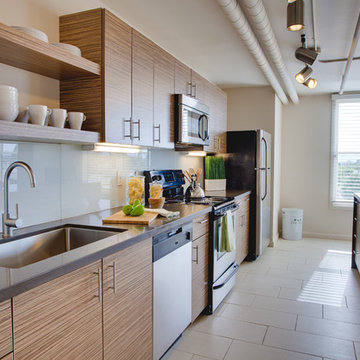
James Stewart
フェニックスにある低価格の小さなコンテンポラリースタイルのおしゃれなキッチン (アンダーカウンターシンク、フラットパネル扉のキャビネット、クオーツストーンカウンター、白いキッチンパネル、ガラス板のキッチンパネル、シルバーの調理設備、磁器タイルの床、中間色木目調キャビネット) の写真
フェニックスにある低価格の小さなコンテンポラリースタイルのおしゃれなキッチン (アンダーカウンターシンク、フラットパネル扉のキャビネット、クオーツストーンカウンター、白いキッチンパネル、ガラス板のキッチンパネル、シルバーの調理設備、磁器タイルの床、中間色木目調キャビネット) の写真
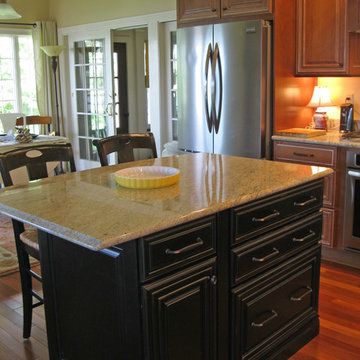
ボストンにある高級な小さなトラディショナルスタイルのおしゃれなキッチン (レイズドパネル扉のキャビネット、中間色木目調キャビネット、御影石カウンター、ベージュキッチンパネル、シルバーの調理設備、エプロンフロントシンク、無垢フローリング) の写真
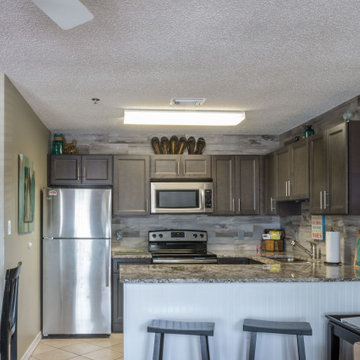
Flat panel, grey cabinets with granite countertops
他の地域にあるお手頃価格の小さなラスティックスタイルのおしゃれなキッチン (アンダーカウンターシンク、フラットパネル扉のキャビネット、中間色木目調キャビネット、御影石カウンター、グレーのキッチンパネル、セラミックタイルのキッチンパネル、シルバーの調理設備、セメントタイルの床、ベージュの床、グレーのキッチンカウンター) の写真
他の地域にあるお手頃価格の小さなラスティックスタイルのおしゃれなキッチン (アンダーカウンターシンク、フラットパネル扉のキャビネット、中間色木目調キャビネット、御影石カウンター、グレーのキッチンパネル、セラミックタイルのキッチンパネル、シルバーの調理設備、セメントタイルの床、ベージュの床、グレーのキッチンカウンター) の写真

For our full portfolio, see https://blackandmilk.co.uk/interior-design-portfolio/
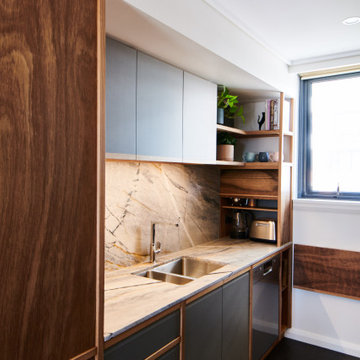
Our client's galley kitchen lacked practical storage with an outdated layout that didn’t flow. They approached Matter to maximise the available storage with a more cohesive layout to suit their evolving needs in the years ahead. They allowed near free reign over design and materials, with one simple request that each are equally contemporary and functional.
Our design solution combines hard-wearing Blackbutt plywood and grey Forescolor MDF for the door and drawer fronts with laminate-face plywood carcasses. As the MDF has a full colour core, we added a new handle design that cut into the face on a taper, enabling a larger finger-pull and play of light on the surface. Solid Blackbutt handles and vertical partitions are a contemporary take on traditional frame and panel doors. For a touch of indulgence, we added beautifully dramatic Faustina quartzite bench tops and splashbacks from Artedomus.
All lower cupboards were replaced with drawers featuring adjustable partitions and a large pull-out Kesseböhmer pantry to ensure food is easily accessed. The oven and microwave were moved next to the stove area and raised for better accessibility. A bench top appliance nook hides away the kettle and toaster behind a custom-made Blackbutt tambour door. We also replaced a section of overhead cupboards with slatted shelving and a mirrored backing that reflects natural light to open up the tight space. Lastly, we added a pull-up bench at the end of the galley to allow our client all the surface area they need to continue to cook meals with complete ease.
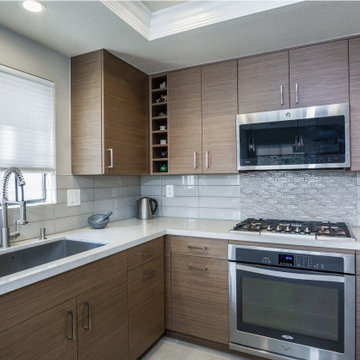
Kitchen dining
ロサンゼルスにあるお手頃価格の小さなミッドセンチュリースタイルのおしゃれなキッチン (アンダーカウンターシンク、フラットパネル扉のキャビネット、中間色木目調キャビネット、クオーツストーンカウンター、ベージュキッチンパネル、セラミックタイルのキッチンパネル、シルバーの調理設備、磁器タイルの床、ベージュの床、白いキッチンカウンター) の写真
ロサンゼルスにあるお手頃価格の小さなミッドセンチュリースタイルのおしゃれなキッチン (アンダーカウンターシンク、フラットパネル扉のキャビネット、中間色木目調キャビネット、クオーツストーンカウンター、ベージュキッチンパネル、セラミックタイルのキッチンパネル、シルバーの調理設備、磁器タイルの床、ベージュの床、白いキッチンカウンター) の写真

The existing kitchen was completely remodeled to create a compact chef's kitchen. The client is a true chef, who teaches cooking classes, and we were able to get a professional grade kitchen in an 11x7 footprint, complete with an island!
The South wall is the exposed brick original to the 1900's home. To compliment the brick, we chose a warm nutmeg stain in cherry cabinets.
The retro pendants are oversized to add a lot of interest in this small space. The dining set adds rustic charm with a distressed and gray finish.
Complete Kitchen remodel to create a Chef's kitchen
Open shelving for storage and display
Gray subway tile
Pendant lights

Cipher Imaging
他の地域にある低価格の小さなトランジショナルスタイルのおしゃれなキッチン (アンダーカウンターシンク、レイズドパネル扉のキャビネット、中間色木目調キャビネット、ラミネートカウンター、青いキッチンパネル、黒い調理設備、無垢フローリング) の写真
他の地域にある低価格の小さなトランジショナルスタイルのおしゃれなキッチン (アンダーカウンターシンク、レイズドパネル扉のキャビネット、中間色木目調キャビネット、ラミネートカウンター、青いキッチンパネル、黒い調理設備、無垢フローリング) の写真
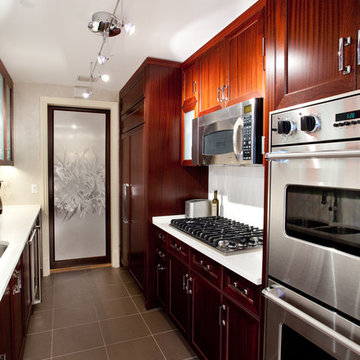
ニューヨークにある小さなトラディショナルスタイルのおしゃれなII型キッチン (アンダーカウンターシンク、中間色木目調キャビネット、白いキッチンパネル、シルバーの調理設備、アイランドなし) の写真

This galley kitchen makes great use of a small kitchen/dining space in a studio rental unit.
The kitchen includes a 24" range, an over-the-range microwave vent hood, and an 18" dishwasher. There is also room for a refrigerator and a stacked washer/dryer unit.
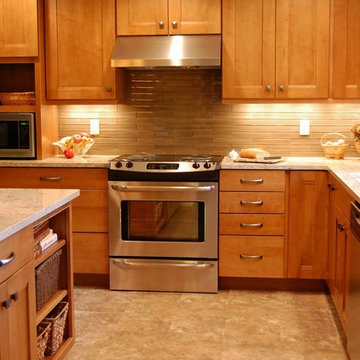
ポートランドにあるお手頃価格の小さなトラディショナルスタイルのおしゃれなキッチン (アンダーカウンターシンク、シェーカースタイル扉のキャビネット、中間色木目調キャビネット、クオーツストーンカウンター、茶色いキッチンパネル、ガラスタイルのキッチンパネル、シルバーの調理設備) の写真
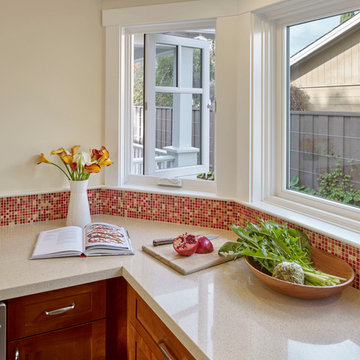
The wall of windows fill this small kitchen with light.
Cesar Rubio Photography
サンフランシスコにある小さなトラディショナルスタイルのおしゃれなキッチン (落し込みパネル扉のキャビネット、クオーツストーンカウンター、赤いキッチンパネル、セラミックタイルのキッチンパネル、アイランドなし、アンダーカウンターシンク、中間色木目調キャビネット、シルバーの調理設備、無垢フローリング) の写真
サンフランシスコにある小さなトラディショナルスタイルのおしゃれなキッチン (落し込みパネル扉のキャビネット、クオーツストーンカウンター、赤いキッチンパネル、セラミックタイルのキッチンパネル、アイランドなし、アンダーカウンターシンク、中間色木目調キャビネット、シルバーの調理設備、無垢フローリング) の写真

A small kitchen and breakfast room were combined into one open kitchen for this 1930s house in San Francisco.
Builder: Mark Van Dessel
Cabinets: Victor Di Nova (Santa Barbara)
Custom tiles: Wax-Bing (Philo, CA)
Custom Lighting: Valarie Adams (Santa Rosa, CA)
Photo by Eric Rorer

Extension of the kitchen toward the back yard created space for a new breakfast nook facing the owning sun.
Cookbook storage is integrated into the bench design.
Photo: Erick Mikiten, AIA
小さなキッチン (中間色木目調キャビネット) の写真
33