小さなキッチン (クオーツストーンのキッチンパネル、中間色木目調キャビネット) の写真

This goal of this studio condo remodel was to make the space feel like a high-end hotel suite. This condo is the client's city place - their home away from home and they wanted it to feel like a luxury escape. The walnut and white matte lacquer cabinets provide a crisp, yet warm and cozy feel in the space. The walnut bath vanity is a perfect contrast to the clean white walls and tile.

モスクワにあるお手頃価格の小さなコンテンポラリースタイルのおしゃれなキッチン (アンダーカウンターシンク、フラットパネル扉のキャビネット、中間色木目調キャビネット、クオーツストーンカウンター、グレーのキッチンパネル、クオーツストーンのキッチンパネル、黒い調理設備、磁器タイルの床、アイランドなし、グレーの床、グレーのキッチンカウンター) の写真
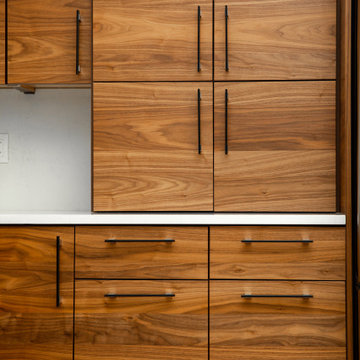
ポートランドにある小さなミッドセンチュリースタイルのおしゃれなキッチン (フラットパネル扉のキャビネット、中間色木目調キャビネット、クオーツストーンカウンター、白いキッチンパネル、クオーツストーンのキッチンパネル、白いキッチンカウンター) の写真

I relocated the cabinets, pushed back the wall and opened up the space with a glass-panel French door. With the newly-added seating, your girlfriends can soak up the sun and chat while you whip up some appetizers.

ニューヨークにある小さなトランジショナルスタイルのおしゃれなII型キッチン (ダブルシンク、フラットパネル扉のキャビネット、中間色木目調キャビネット、クオーツストーンカウンター、グレーのキッチンパネル、クオーツストーンのキッチンパネル、シルバーの調理設備、大理石の床、アイランドなし、黒い床、グレーのキッチンカウンター) の写真

Custom Cabinetry by Schlabach Wood Design in Natural White Oak with Vertical Grain Match. Hardware by Top Knobs in Ash Grey.
Custom Countertops & Backsplash by United Granite, Tampa FL.
Client cut and installed the custom millwork & hand painted the walls.

The brief for this unique kitchen was for it to be ‘a huge piece of furniture’. Well….. challenge accepted. To achieve this goal, we knew that we needed to approach the design from the details outwards, so we started with the cabinet doors. As the kitchen was to be over three levels rather than the traditional two, and because we wanted to articulate the idea of ‘furniture’ rather than ‘kitchen cabinets’, we designed three complimentary cabinet doors, each with their own personalities.
Door pulls and pan hooks were made from beautiful hexagonal brass rods, and drawers were lined for cutlery, utensils and cookware. A slim shelf above the splashback provided a place for kitchen essentials like salt and oil. The mid-level of the kitchen was kept clean and uncluttered by means of our signature F+B ‘School House’ off-white lacquer, so that the wood didn’t feel overpowering.
But the main event is the truss shelf that spans the open side of the kitchen like a portal frame. This beautifully detailed piece of Japanese-inspired design gives space for the client’s collection of Asian ceramics, and for our bespoke Japanese shoji paper lanterns, which light the space.
A unique kitchen, handmade like only a furniture maker could.
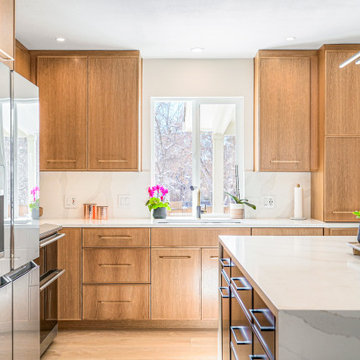
Even small kitchens can be breathtaking. This renovation in Littleton features a mid-century modern aesthetic, with rift-cut oak cabinets, waterfall edge countertops, and sleek cabinet pulls. Previously enclosed by walls, the refreshed kitchen is now open, airy, and inviting.
David Bradley - Summit door style, Pecan finish on Rift-Cut Oak / Tricorn Black paint on center island.
Design by Paul Lintault, BKC Kitchen and Bath.
RangeFinder Photography
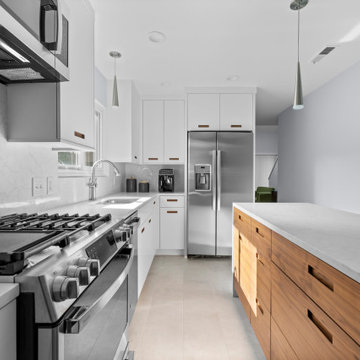
他の地域にある高級な小さなモダンスタイルのおしゃれなキッチン (ドロップインシンク、フラットパネル扉のキャビネット、中間色木目調キャビネット、白いキッチンパネル、クオーツストーンのキッチンパネル、シルバーの調理設備、磁器タイルの床、グレーの床、白いキッチンカウンター) の写真

モスクワにある小さなコンテンポラリースタイルのおしゃれなキッチン (アンダーカウンターシンク、フラットパネル扉のキャビネット、中間色木目調キャビネット、クオーツストーンカウンター、白いキッチンパネル、クオーツストーンのキッチンパネル、黒い調理設備、磁器タイルの床、グレーの床、白いキッチンカウンター) の写真
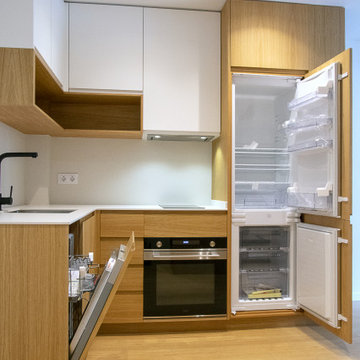
マドリードにある高級な小さな北欧スタイルのおしゃれなキッチン (アンダーカウンターシンク、フラットパネル扉のキャビネット、中間色木目調キャビネット、クオーツストーンカウンター、白いキッチンパネル、クオーツストーンのキッチンパネル、パネルと同色の調理設備、ラミネートの床、アイランドなし、ベージュの床、白いキッチンカウンター) の写真
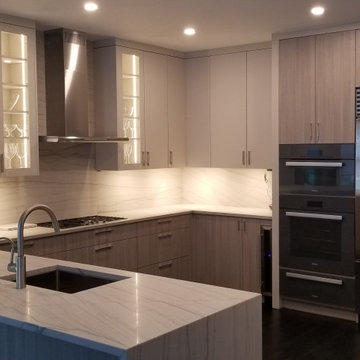
Gorgeous modern Rutt kitchen designed for a couple who want a minimalist kitchen easy to maintain. The simple design maximizes the space for storage and workspace. Open shelving and glass cabinetry complement the beauty of the home.
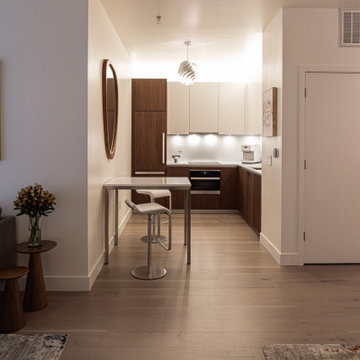
This goal of this studio condo remodel was to make the space feel like a high-end hotel suite. This condo is the client's city place - their home away from home and they wanted it to feel like a luxury escape. The walnut and white matte lacquer cabinets provide a crisp, yet warm and cozy feel in the space. The walnut bath vanity is a perfect contrast to the clean white walls and tile.
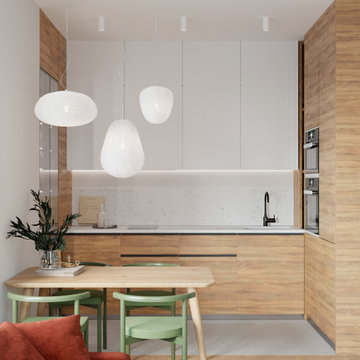
モスクワにあるお手頃価格の小さなコンテンポラリースタイルのおしゃれなキッチン (アンダーカウンターシンク、フラットパネル扉のキャビネット、中間色木目調キャビネット、クオーツストーンカウンター、グレーのキッチンパネル、クオーツストーンのキッチンパネル、黒い調理設備、磁器タイルの床、アイランドなし、グレーの床、グレーのキッチンカウンター) の写真
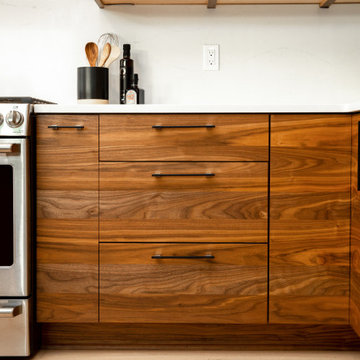
ポートランドにある小さなミッドセンチュリースタイルのおしゃれなL型キッチン (フラットパネル扉のキャビネット、中間色木目調キャビネット、クオーツストーンカウンター、白いキッチンパネル、クオーツストーンのキッチンパネル、白いキッチンカウンター) の写真
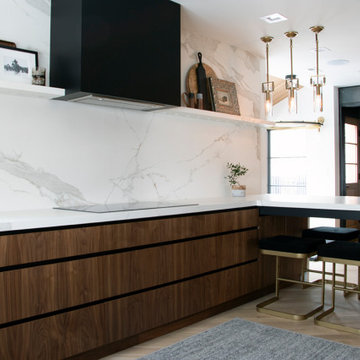
ソルトレイクシティにあるラグジュアリーな小さなモダンスタイルのおしゃれなキッチン (アンダーカウンターシンク、フラットパネル扉のキャビネット、中間色木目調キャビネット、クオーツストーンカウンター、白いキッチンパネル、クオーツストーンのキッチンパネル、シルバーの調理設備、淡色無垢フローリング、茶色い床、白いキッチンカウンター) の写真
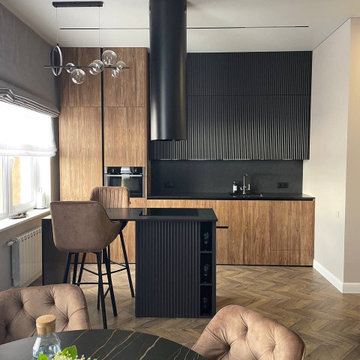
Брутальное и стильное сочетание фасадов из TSS плиты Cleaf итальянского производства и МДФ фасадов с вертикальной фрезеровкой в чёрной матовой эмали. Небольшая кухня и ТВ зона, в которой продуманно всё для удобного пользования и приятного времяпрепровождения.
Mossman — это не только о кухнях, но и любая другая корпусная мебель для идеального дизайна вашего дома и офиса.
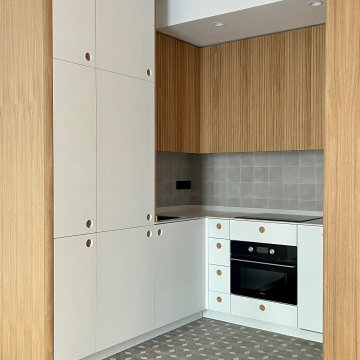
マドリードにあるお手頃価格の小さな北欧スタイルのおしゃれなキッチン (アンダーカウンターシンク、フラットパネル扉のキャビネット、中間色木目調キャビネット、クオーツストーンカウンター、グレーのキッチンパネル、クオーツストーンのキッチンパネル、白い調理設備、テラゾーの床、アイランドなし、グレーの床、白いキッチンカウンター) の写真
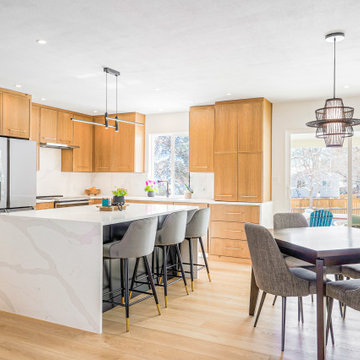
Even small kitchens can be breathtaking. This renovation in Littleton features a mid-century modern aesthetic, with rift-cut oak cabinets, waterfall edge countertops, and sleek cabinet pulls. Previously enclosed by walls, the refreshed kitchen is now open, airy, and inviting.
David Bradley - Summit door style, Pecan finish on Rift-Cut Oak / Tricorn Black paint on center island.
Design by Paul Lintault, BKC Kitchen and Bath.
RangeFinder Photography
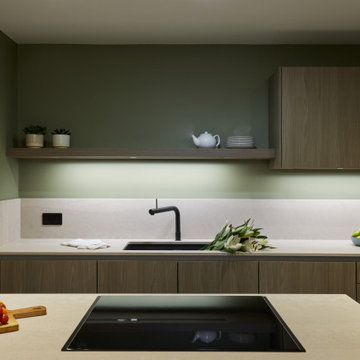
We are really pleased with our new LEICHT Küchen display area at our showroom in Orpington. We've installed a fully working kitchen for all the staff to enjoy and would be happy to demonstrate the Neff appliances and Quooker tap featured in the kitchen area.
We've also included a beautiful peninsular waterfall island finished with Caesarstone Topus concrete.
小さなキッチン (クオーツストーンのキッチンパネル、中間色木目調キャビネット) の写真
1