コの字型キッチン (中間色木目調キャビネット、一体型シンク) の写真
絞り込み:
資材コスト
並び替え:今日の人気順
写真 81〜100 枚目(全 698 枚)
1/4
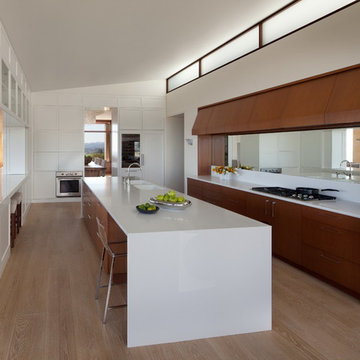
ロサンゼルスにある中くらいなトランジショナルスタイルのおしゃれなキッチン (中間色木目調キャビネット、一体型シンク、フラットパネル扉のキャビネット、クオーツストーンカウンター、白いキッチンパネル、ミラータイルのキッチンパネル、シルバーの調理設備、無垢フローリング) の写真
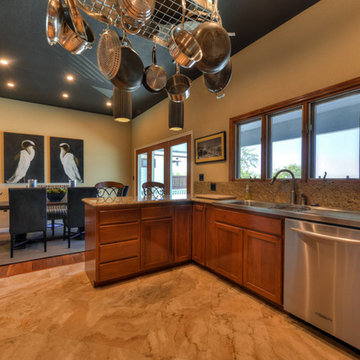
The black ceiling gave the room extra height.
ポートランドにあるお手頃価格の中くらいなコンテンポラリースタイルのおしゃれなキッチン (一体型シンク、シェーカースタイル扉のキャビネット、中間色木目調キャビネット、ステンレスカウンター、ベージュキッチンパネル、石スラブのキッチンパネル、シルバーの調理設備、トラバーチンの床、ベージュの床) の写真
ポートランドにあるお手頃価格の中くらいなコンテンポラリースタイルのおしゃれなキッチン (一体型シンク、シェーカースタイル扉のキャビネット、中間色木目調キャビネット、ステンレスカウンター、ベージュキッチンパネル、石スラブのキッチンパネル、シルバーの調理設備、トラバーチンの床、ベージュの床) の写真
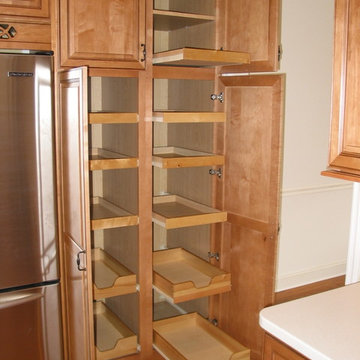
Semi-Custom Cabinetry showing pantry cabinet with roll-outs,
Mike Cicenia
ニューヨークにある高級な広いトラディショナルスタイルのおしゃれなキッチン (一体型シンク、レイズドパネル扉のキャビネット、中間色木目調キャビネット、クオーツストーンカウンター、シルバーの調理設備、無垢フローリング、茶色いキッチンパネル、石タイルのキッチンパネル) の写真
ニューヨークにある高級な広いトラディショナルスタイルのおしゃれなキッチン (一体型シンク、レイズドパネル扉のキャビネット、中間色木目調キャビネット、クオーツストーンカウンター、シルバーの調理設備、無垢フローリング、茶色いキッチンパネル、石タイルのキッチンパネル) の写真
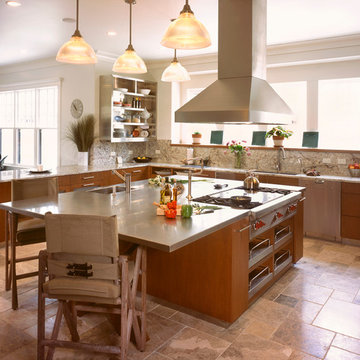
Vibra Stainless Steel Countertop with Integral Stainless Steel Sink, Custom Stainless Steel Wall Shelf by FourSeasons MetalWorks
Kitchen Design by Hermitage Kitchen Design Gallery in Nashville, TN http://www.houzz.com/pro/hermitagekitchen01/hermitage-kitchen-design-gallery
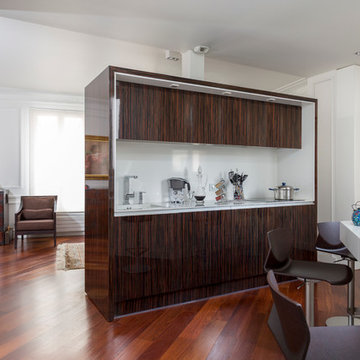
Le meuble central est pensé comme un paravent, séparant la salle à manger de la cuisine. Il intègre l'évier, le lave-vaisselle, la table de cuisson, la hotte et des rangements. Son revêtement en ébène magnifie l'espace. A droite de l'image, l'angle droit est un placard toute hauteur invisible à vaisselle.
Le plan de travail suspendu au mur intègre des tiroirs à couverts dans son épaisseur.
Olivier Hallot
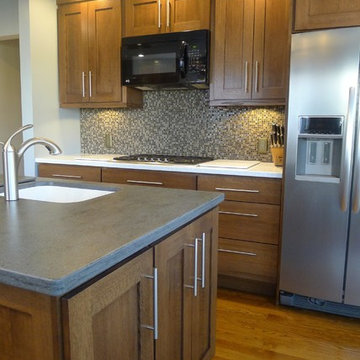
The clients called me in to help with finishing details on their kitchen remodel. They had already decided to do a lot of the work themselves and also decided on a cabinet company. I came into the project early enough to see a better layout to the original kitchen, then i was able to give my clients better options to choose from on the flow and aesthetics of the space. They already had an existing island but no sink, the refrigerator was an awkward walk away from the work space. We panned with everything moving and a much better flow was created, more storage than needed..that's always a good problem to have! Multiple storage drawers under the range, roll out trash, appliance garage for the coffee maker and much more. This was my first time working with non custom cabinets, it turned out wonderful with all the bells and whistles a dream kitchen should have.
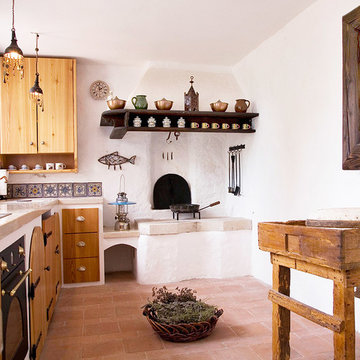
Danilo Balaban / Ksenija Jurinec
他の地域にある小さな地中海スタイルのおしゃれなキッチン (一体型シンク、オープンシェルフ、中間色木目調キャビネット、ライムストーンカウンター、マルチカラーのキッチンパネル、セラミックタイルのキッチンパネル、白い調理設備、アイランドなし、テラコッタタイルの床) の写真
他の地域にある小さな地中海スタイルのおしゃれなキッチン (一体型シンク、オープンシェルフ、中間色木目調キャビネット、ライムストーンカウンター、マルチカラーのキッチンパネル、セラミックタイルのキッチンパネル、白い調理設備、アイランドなし、テラコッタタイルの床) の写真
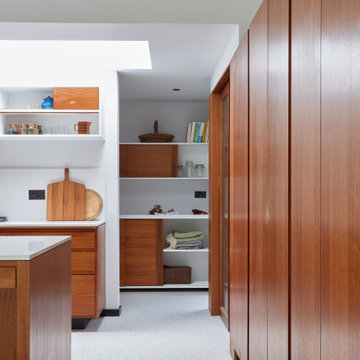
STRATFORD KITCHEN
A mid-century inspired kitchen, designed for a mid-century house.
We love mid-century style, and so when we were approached to design this kitchen for a beautifully revived mid-century villa in Warwickshire, it was a dream commission. Simple, clean cabinetry was brought to life with the gorgeous iroko timber, and the cabinetry sat on a matt black plinth – a classic mid-century detail.
A walk-in pantry, lined in single-depth shelving, was framed behind sliding doors glazed with traditional reeded glass. Refrigeration and storage was contained in a long run of tall cabinets, that finished in a mirror-backed bar with integral ice bucket
But the show-stealer was a set of bespoke, handmade shelves that screened the kitchen from the hallway in this open plan home. Subtly detailed, like only real furniture-makers can, with traditional jointing and mid-century radiused edges.
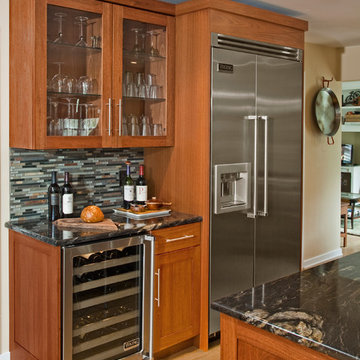
Custom made kitchen by Superior Woodcraft features shaker style cabinets handcrafted in Lyptus. A wine cooler located in the kitchen provides easy access. Stainless Steel Viking appliances provide a nice contrast to the rich warm red and brown tones of the Lyptus wood.
Photo Credit: Randl Bye
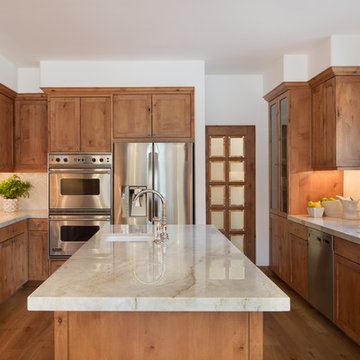
ボイシにある中くらいなトランジショナルスタイルのおしゃれなキッチン (一体型シンク、落し込みパネル扉のキャビネット、中間色木目調キャビネット、白いキッチンパネル、サブウェイタイルのキッチンパネル、シルバーの調理設備、無垢フローリング、茶色い床) の写真
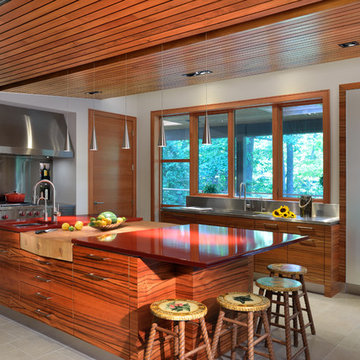
This eclectic residence brings nature inside and embodies a warm and natural feel with organic inspired materials and architectural details. With its breadths of windows, lowered wood ceiling soffits and rhythmic play of parts, it shows off its influence of Frank Lloyd Wright.
Arnal Photography
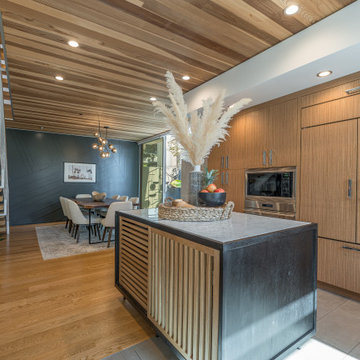
A functional kitchen that you can cook and entertain friends at the same time. In this cooks kitchen, there's plenty of storage space! The wood ceiling that runs throughout the house really gives this space the drama it really deserves.
JL Interiors is a LA-based creative/diverse firm that specializes in residential interiors. JL Interiors empowers homeowners to design their dream home that they can be proud of! The design isn’t just about making things beautiful; it’s also about making things work beautifully. Contact us for a free consultation Hello@JLinteriors.design _ 310.390.6849_ www.JLinteriors.design
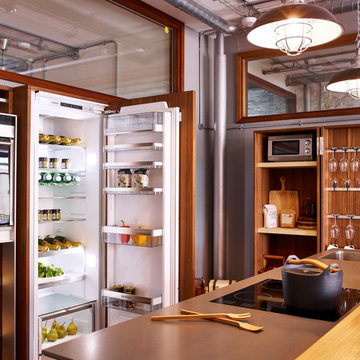
A combination of single and double bulthaup b2 cabinets were used for this project to ensure both appliances and kitchen tools could be neatly be hidden away when not in use. Photos by Nicholas Yarsley for Sapphire Spaces
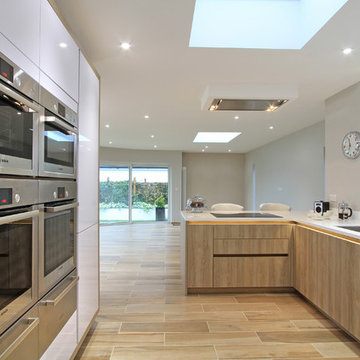
ハンプシャーにある高級な巨大なコンテンポラリースタイルのおしゃれなキッチン (一体型シンク、フラットパネル扉のキャビネット、中間色木目調キャビネット、白いキッチンパネル、シルバーの調理設備、セラミックタイルの床) の写真
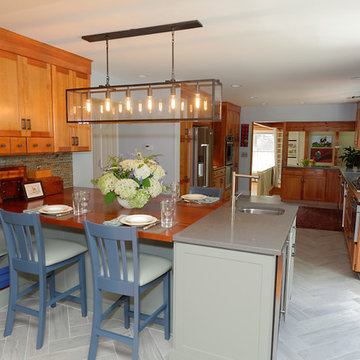
Bill Secord
シアトルにあるラグジュアリーな巨大なトラディショナルスタイルのおしゃれなキッチン (一体型シンク、シェーカースタイル扉のキャビネット、中間色木目調キャビネット、人工大理石カウンター、緑のキッチンパネル、石タイルのキッチンパネル、シルバーの調理設備、磁器タイルの床) の写真
シアトルにあるラグジュアリーな巨大なトラディショナルスタイルのおしゃれなキッチン (一体型シンク、シェーカースタイル扉のキャビネット、中間色木目調キャビネット、人工大理石カウンター、緑のキッチンパネル、石タイルのキッチンパネル、シルバーの調理設備、磁器タイルの床) の写真
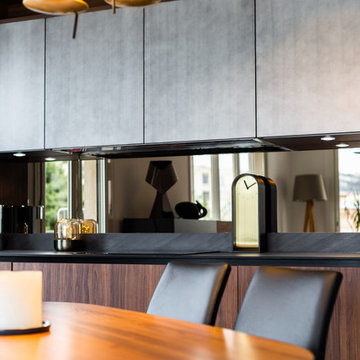
ニースにあるラグジュアリーな広いミッドセンチュリースタイルのおしゃれなキッチン (一体型シンク、インセット扉のキャビネット、中間色木目調キャビネット、珪岩カウンター、茶色いキッチンパネル、木材のキッチンパネル、黒い調理設備、大理石の床、アイランドなし、グレーの床、黒いキッチンカウンター) の写真
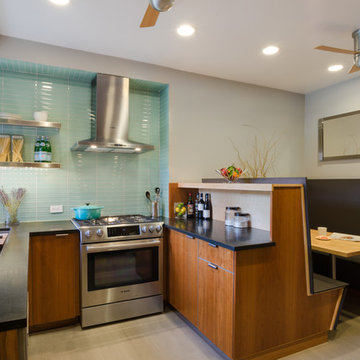
ボストンにあるお手頃価格の小さなモダンスタイルのおしゃれなキッチン (一体型シンク、フラットパネル扉のキャビネット、中間色木目調キャビネット、御影石カウンター、緑のキッチンパネル、ガラスタイルのキッチンパネル、シルバーの調理設備、磁器タイルの床) の写真
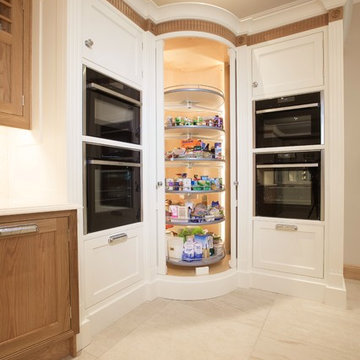
The brief dictated a timeless kitchen with classical styling, a signature design that would bear the weight of influence within an expansive architectural space. The client wanted a multifunctional, family friendly space with extraordinary design features. Individuality and subdued opulence defined the brief.
With only an embryonic architectural plan as a guide the brief spilled out far beyond the kitchen furniture allowing us to create complementary architectural and design features throughout the property with every minute detail being developed and evolved with the clients over a two year period. This was no ordinary project; this was a labour of love.
Carefully considered proportions helped to dissolve the cavernous architectural space with the warmth of oak, soft paint finishes and warm light helping to create a cosy and welcoming atmosphere.
The entry point sightlines and the functional and social patterns of movement throughout the space where fundamental to the development of this design allowing unique features to be developed that would deliver the opulent impact required by the brief.
30mm thick in-framed tulipwood doors were hand painted to create a timeless look. Curved solid oak doors with burr accents punctuate the design with the cornice and book matched veneered panel to the front of the island providing continuity.
The island acts as a social interface providing the opportunity for social interaction. The shape, scale and position of the island help to create a subtle spatial boundary allowing the architectural proportions to appear reduced and the functionality of the entire space to become defined.
The bow shaped island curves away from the complementary curved cabinetry along the back wall and out towards the open plan room with two solid oak in-framed cylindrical units defining each side of the island.
The soft geometry creates a welcoming flow throughout the space with the burr oak, pronounced plinth and elevated appearance of the cylindrical units creating strong visual hooks along multiple entry point sight lines. These visual hooks draw the onlooker into the kitchen encouraging social loitering and human interaction.
The front of the island is bridged with an elevated section which helps to shield functional processes from view; the introduction of an illuminated panel of book matched oak veneer and casual seating encourages the colours and textures of the kitchen to melt into each other with adjustable lighting adding an holistic element to the design.
The quality of this kitchen is emphasised by the inclusion of a full height curved pantry larder complete with slide away pocket doors, sensor activated lighting and full height revolving storage. A birch plywood carcass complete with solid oak dovetail drawers and inserts is complemented by the luxury of Silestone Phoenix worktops and mirrored finishes. The inclusion of a ceiling well, up-lighting and plaster ceiling coving punctuates the expansive ceiling giving the kitchen focus and helping to emphasise the stature of this design.
Photos by Paul Dickinson
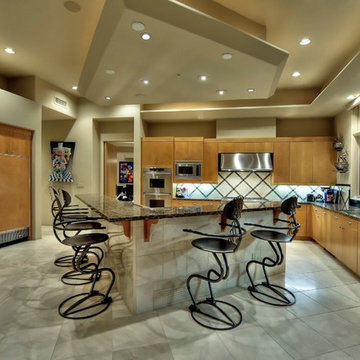
We love this custom kitchen's v shaped kitchen island, countertops, and the built-in refrigerator.
フェニックスにあるラグジュアリーな巨大なコンテンポラリースタイルのおしゃれなキッチン (一体型シンク、フラットパネル扉のキャビネット、中間色木目調キャビネット、御影石カウンター、茶色いキッチンパネル、石スラブのキッチンパネル、シルバーの調理設備、セラミックタイルの床) の写真
フェニックスにあるラグジュアリーな巨大なコンテンポラリースタイルのおしゃれなキッチン (一体型シンク、フラットパネル扉のキャビネット、中間色木目調キャビネット、御影石カウンター、茶色いキッチンパネル、石スラブのキッチンパネル、シルバーの調理設備、セラミックタイルの床) の写真
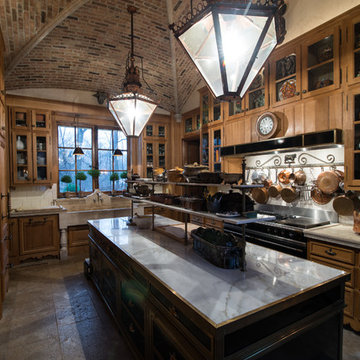
Krzysztof Hotlos
シカゴにあるラグジュアリーな広いトラディショナルスタイルのおしゃれなキッチン (落し込みパネル扉のキャビネット、中間色木目調キャビネット、白いキッチンパネル、シルバーの調理設備、一体型シンク、ライムストーンカウンター) の写真
シカゴにあるラグジュアリーな広いトラディショナルスタイルのおしゃれなキッチン (落し込みパネル扉のキャビネット、中間色木目調キャビネット、白いキッチンパネル、シルバーの調理設備、一体型シンク、ライムストーンカウンター) の写真
コの字型キッチン (中間色木目調キャビネット、一体型シンク) の写真
5