コの字型キッチン (パネルと同色の調理設備、中間色木目調キャビネット、一体型シンク) の写真
絞り込み:
資材コスト
並び替え:今日の人気順
写真 1〜20 枚目(全 81 枚)
1/5

Downtown Washington DC Small Contemporary Condo Refresh Design by #SarahTurner4JenniferGilmer. Photography by Bob Narod. http://www.gilmerkitchens.com/

Custom counters and horizontal tile backsplash grace the kitchen. © Holly Lepere
サンタバーバラにあるラグジュアリーなエクレクティックスタイルのおしゃれなキッチン (一体型シンク、シェーカースタイル扉のキャビネット、中間色木目調キャビネット、御影石カウンター、緑のキッチンパネル、石タイルのキッチンパネル、パネルと同色の調理設備、テラコッタタイルの床、アイランドなし) の写真
サンタバーバラにあるラグジュアリーなエクレクティックスタイルのおしゃれなキッチン (一体型シンク、シェーカースタイル扉のキャビネット、中間色木目調キャビネット、御影石カウンター、緑のキッチンパネル、石タイルのキッチンパネル、パネルと同色の調理設備、テラコッタタイルの床、アイランドなし) の写真
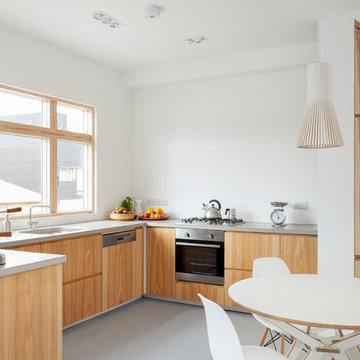
Matt Clayton
ロンドンにある中くらいなコンテンポラリースタイルのおしゃれなキッチン (一体型シンク、フラットパネル扉のキャビネット、中間色木目調キャビネット、パネルと同色の調理設備、アイランドなし) の写真
ロンドンにある中くらいなコンテンポラリースタイルのおしゃれなキッチン (一体型シンク、フラットパネル扉のキャビネット、中間色木目調キャビネット、パネルと同色の調理設備、アイランドなし) の写真
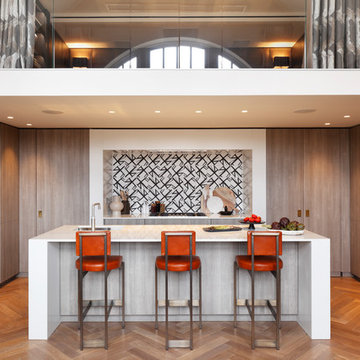
エセックスにある高級な広いコンテンポラリースタイルのおしゃれなキッチン (一体型シンク、フラットパネル扉のキャビネット、中間色木目調キャビネット、珪岩カウンター、白いキッチンパネル、セラミックタイルのキッチンパネル、パネルと同色の調理設備、無垢フローリング) の写真
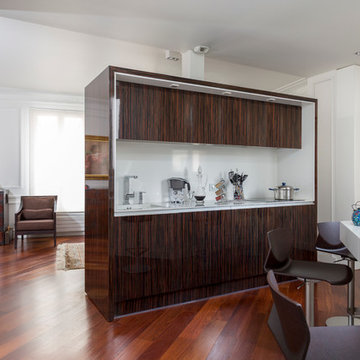
Le meuble central est pensé comme un paravent, séparant la salle à manger de la cuisine. Il intègre l'évier, le lave-vaisselle, la table de cuisson, la hotte et des rangements. Son revêtement en ébène magnifie l'espace. A droite de l'image, l'angle droit est un placard toute hauteur invisible à vaisselle.
Le plan de travail suspendu au mur intègre des tiroirs à couverts dans son épaisseur.
Olivier Hallot
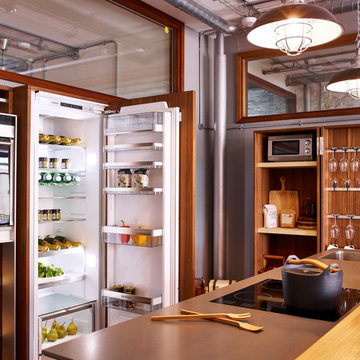
A combination of single and double bulthaup b2 cabinets were used for this project to ensure both appliances and kitchen tools could be neatly be hidden away when not in use. Photos by Nicholas Yarsley for Sapphire Spaces
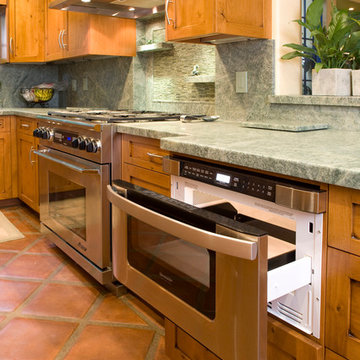
Custom cabinetry and tile work. © Holly Lepere
サンタバーバラにあるラグジュアリーなエクレクティックスタイルのおしゃれなキッチン (一体型シンク、シェーカースタイル扉のキャビネット、中間色木目調キャビネット、緑のキッチンパネル、石タイルのキッチンパネル、パネルと同色の調理設備、テラコッタタイルの床、アイランドなし、御影石カウンター) の写真
サンタバーバラにあるラグジュアリーなエクレクティックスタイルのおしゃれなキッチン (一体型シンク、シェーカースタイル扉のキャビネット、中間色木目調キャビネット、緑のキッチンパネル、石タイルのキッチンパネル、パネルと同色の調理設備、テラコッタタイルの床、アイランドなし、御影石カウンター) の写真
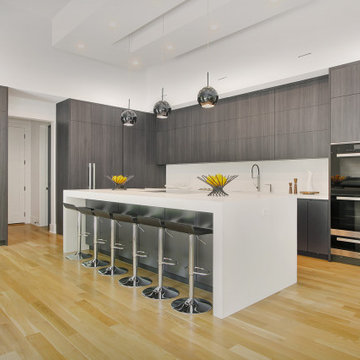
This beautiful, new construction home in Greenwich Connecticut was staged by BA Staging & Interiors to showcase all of its beautiful potential, so it will sell for the highest possible value. The staging was carefully curated to be sleek and modern, but at the same time warm and inviting to attract the right buyer. This staging included a lifestyle merchandizing approach with an obsessive attention to detail and the most forward design elements. Unique, large scale pieces, custom, contemporary artwork and luxurious added touches were used to transform this new construction into a dream home.
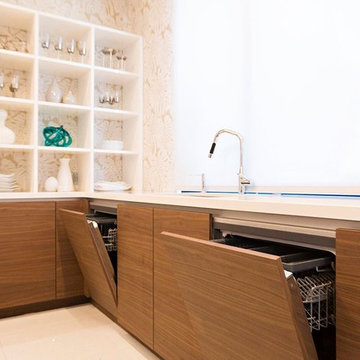
Have you ever thought to yourself, "I wish I had two dishwashers"? Well, Bosch has read your mind!
ヒューストンにある中くらいなトランジショナルスタイルのおしゃれなキッチン (一体型シンク、フラットパネル扉のキャビネット、中間色木目調キャビネット、クオーツストーンカウンター、マルチカラーのキッチンパネル、パネルと同色の調理設備、ライムストーンの床) の写真
ヒューストンにある中くらいなトランジショナルスタイルのおしゃれなキッチン (一体型シンク、フラットパネル扉のキャビネット、中間色木目調キャビネット、クオーツストーンカウンター、マルチカラーのキッチンパネル、パネルと同色の調理設備、ライムストーンの床) の写真
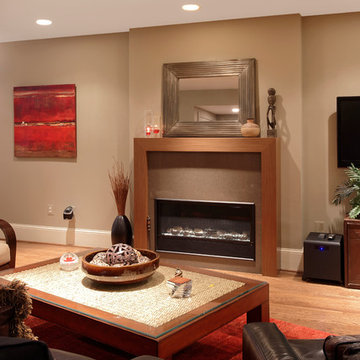
Downtown Washington DC Small Contemporary Condo Refresh Design by #SarahTurner4JenniferGilmer. Photography by Bob Narod. http://www.gilmerkitchens.com/
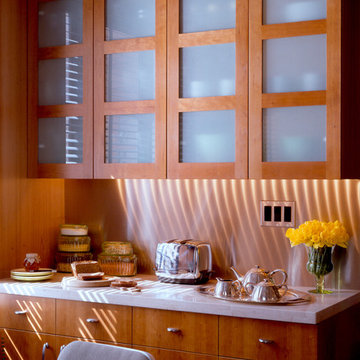
Gramercy House is a beautiful Art Deco building in New York City's Gramercy Park area and designed by the famed architectural firm of Bing & Bing. When renovating the kitchen we wanted to honor the architecture of the building while creating a beautiful, updated, functional workspace.
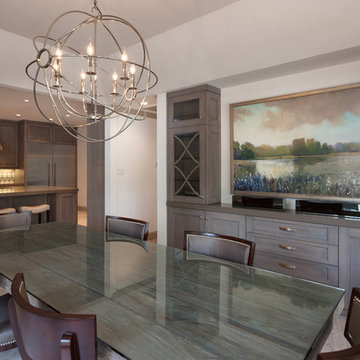
Transitional maple kitchen with quartz countertops and geometric patterned backsplash. Decorative mullions cover the seeded glass doors. Photo's taken by Connie Anderson. Project by Eklektik Interiors.
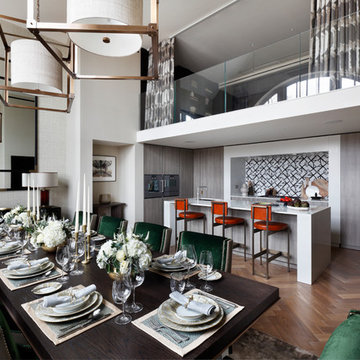
エセックスにある高級な広いコンテンポラリースタイルのおしゃれなキッチン (一体型シンク、フラットパネル扉のキャビネット、中間色木目調キャビネット、珪岩カウンター、白いキッチンパネル、セラミックタイルのキッチンパネル、パネルと同色の調理設備、無垢フローリング) の写真
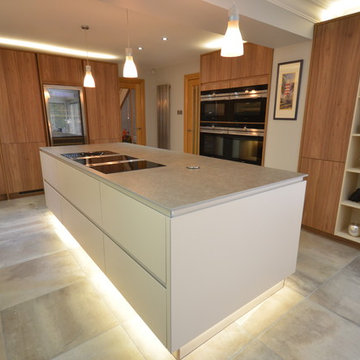
The kitchen units are from the Pronorm Y-Line handleless range and Paul and Audrey opted for the Elm and Sand colour mix. They also chose our new revolutionary Dekton worktops; the brand new product by Cosentino which is the most scratch-resistant surface on the market and can withstand extremely high temperatures and, with zero porosity, is completely stain-proof.
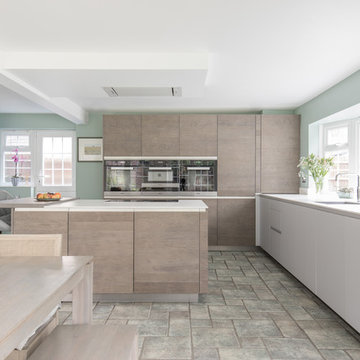
Terra Oak - Horizontal grain
Brief: To blend this spacious kitchen interior with the existing furniture and architecture.....
Dining for two and induction cooking at the island. This expansive bay window is the focal point, the light from this window reaches every corner of the room...
Specification
Rational furniture - Terra Oak | Silk grey | Tio
Island with induction cooking and dining for two
Dekton 12mm | Zenith
Miele appliance set
Quooker hot tap
Photography by Philip A Bacon @ OpenHaus Kitchens
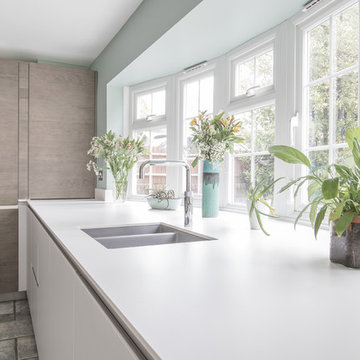
Terra Oak - Horizontal grain
Brief: To blend this spacious kitchen interior with the existing furniture and architecture.....
Dining for two and induction cooking at the island. This expansive bay window is the focal point, the light from this window reaches every corner of the room...
Specification
Rational furniture - Terra Oak | Silk grey | Tio
Island with induction cooking and dining for two
Dekton 12mm | Zenith
Miele appliance set
Quooker hot tap
Photography by Philip A Bacon @ OpenHaus Kitchens
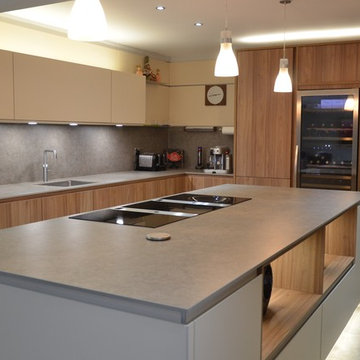
Our latest project has been a complete redesign combining Paul and Audrey’s kitchen, utility and living area. We have transformed this room into a visually stunning kitchen diner which is flooded with natural daylight adding to the bright and airy feel of the room.
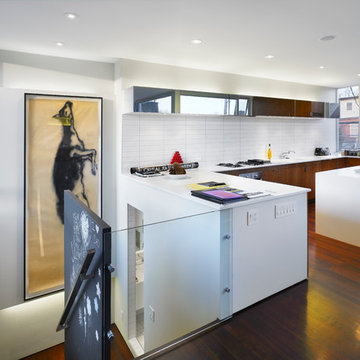
Photo by Tom Arban
トロントにあるお手頃価格の中くらいなモダンスタイルのおしゃれなキッチン (一体型シンク、フラットパネル扉のキャビネット、中間色木目調キャビネット、人工大理石カウンター、白いキッチンパネル、磁器タイルのキッチンパネル、濃色無垢フローリング、パネルと同色の調理設備、茶色い床) の写真
トロントにあるお手頃価格の中くらいなモダンスタイルのおしゃれなキッチン (一体型シンク、フラットパネル扉のキャビネット、中間色木目調キャビネット、人工大理石カウンター、白いキッチンパネル、磁器タイルのキッチンパネル、濃色無垢フローリング、パネルと同色の調理設備、茶色い床) の写真
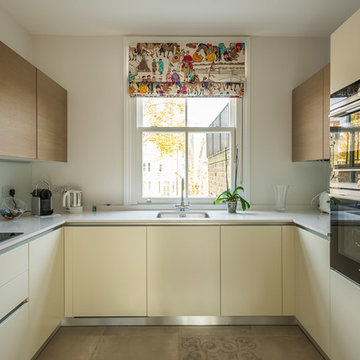
adam butler
ロンドンにあるお手頃価格の中くらいなモダンスタイルのおしゃれなキッチン (一体型シンク、フラットパネル扉のキャビネット、中間色木目調キャビネット、人工大理石カウンター、グレーのキッチンパネル、ガラス板のキッチンパネル、パネルと同色の調理設備、磁器タイルの床、アイランドなし) の写真
ロンドンにあるお手頃価格の中くらいなモダンスタイルのおしゃれなキッチン (一体型シンク、フラットパネル扉のキャビネット、中間色木目調キャビネット、人工大理石カウンター、グレーのキッチンパネル、ガラス板のキッチンパネル、パネルと同色の調理設備、磁器タイルの床、アイランドなし) の写真
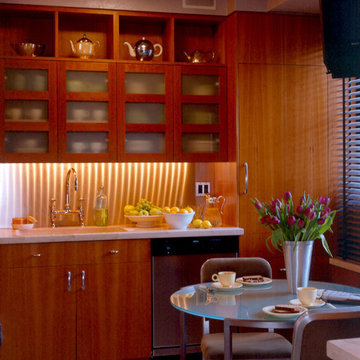
Gramercy House is a beautiful Art Deco building in New York City's Gramercy Park area and designed by the famed architectural firm of Bing & Bing. When renovating the kitchen we wanted to honor the architecture of the building while creating a beautiful, updated, functional workspace.
コの字型キッチン (パネルと同色の調理設備、中間色木目調キャビネット、一体型シンク) の写真
1