広いコの字型キッチン (中間色木目調キャビネット、一体型シンク) の写真
絞り込み:
資材コスト
並び替え:今日の人気順
写真 1〜20 枚目(全 250 枚)
1/5
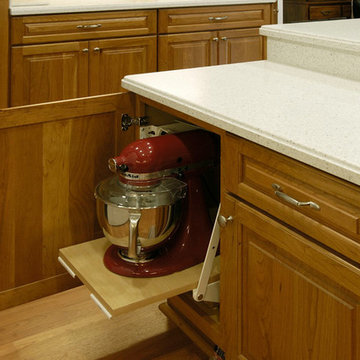
Designer: Kathy Starrett
サクラメントにある広いトラディショナルスタイルのおしゃれなキッチン (一体型シンク、レイズドパネル扉のキャビネット、中間色木目調キャビネット、人工大理石カウンター、白いキッチンパネル、シルバーの調理設備) の写真
サクラメントにある広いトラディショナルスタイルのおしゃれなキッチン (一体型シンク、レイズドパネル扉のキャビネット、中間色木目調キャビネット、人工大理石カウンター、白いキッチンパネル、シルバーの調理設備) の写真

The brief for this kitchen was to update the customers existing kitchen, to create a more contemporary seamless design with clean lines.
The client wanted the space to be modern, but still homely and warm which was achieved with the cashmere coloured units and wood veneer doors to the larder style pantry unit.
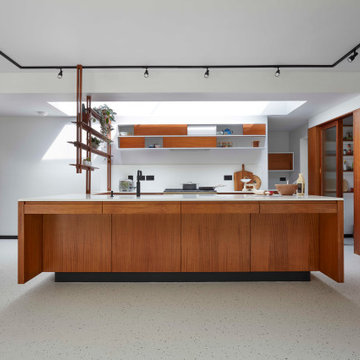
STRATFORD KITCHEN
A mid-century inspired kitchen, designed for a mid-century house.
We love mid-century style, and so when we were approached to design this kitchen for a beautifully revived mid-century villa in Warwickshire, it was a dream commission. Simple, clean cabinetry was brought to life with the gorgeous iroko timber, and the cabinetry sat on a matt black plinth – a classic mid-century detail.
A walk-in pantry, lined in single-depth shelving, was framed behind sliding doors glazed with traditional reeded glass. Refrigeration and storage was contained in a long run of tall cabinets, that finished in a mirror-backed bar with integral ice bucket
But the show-stealer was a set of bespoke, handmade shelves that screened the kitchen from the hallway in this open plan home. Subtly detailed, like only real furniture-makers can, with traditional jointing and mid-century radiused edges.
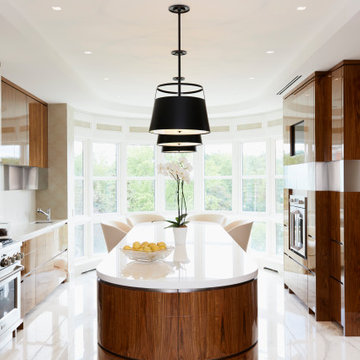
High gloss wood cabinets featuring a stainless steel band wrapping the kitchen.
トロントにある広いコンテンポラリースタイルのおしゃれなキッチン (一体型シンク、フラットパネル扉のキャビネット、中間色木目調キャビネット、珪岩カウンター、白いキッチンパネル、シルバーの調理設備、大理石の床、白い床、白いキッチンカウンター、折り上げ天井) の写真
トロントにある広いコンテンポラリースタイルのおしゃれなキッチン (一体型シンク、フラットパネル扉のキャビネット、中間色木目調キャビネット、珪岩カウンター、白いキッチンパネル、シルバーの調理設備、大理石の床、白い床、白いキッチンカウンター、折り上げ天井) の写真
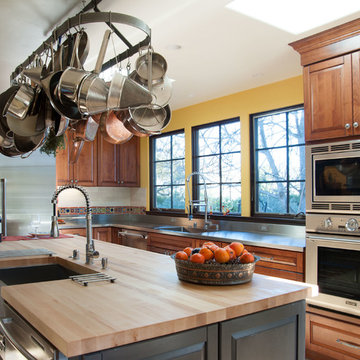
Photo: Arnona Oren
サンフランシスコにある高級な広い地中海スタイルのおしゃれなキッチン (ステンレスカウンター、一体型シンク、レイズドパネル扉のキャビネット、中間色木目調キャビネット、マルチカラーのキッチンパネル、シルバーの調理設備、セラミックタイルのキッチンパネル、セラミックタイルの床) の写真
サンフランシスコにある高級な広い地中海スタイルのおしゃれなキッチン (ステンレスカウンター、一体型シンク、レイズドパネル扉のキャビネット、中間色木目調キャビネット、マルチカラーのキッチンパネル、シルバーの調理設備、セラミックタイルのキッチンパネル、セラミックタイルの床) の写真
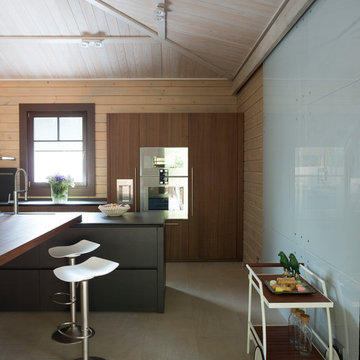
Архитектор Александр Петунин, дизайнер Екатерина Мамаева, фотограф William Webster
モスクワにある高級な広いコンテンポラリースタイルのおしゃれなキッチン (一体型シンク、中間色木目調キャビネット、黒いキッチンパネル、シルバーの調理設備、磁器タイルの床、グレーの床) の写真
モスクワにある高級な広いコンテンポラリースタイルのおしゃれなキッチン (一体型シンク、中間色木目調キャビネット、黒いキッチンパネル、シルバーの調理設備、磁器タイルの床、グレーの床) の写真
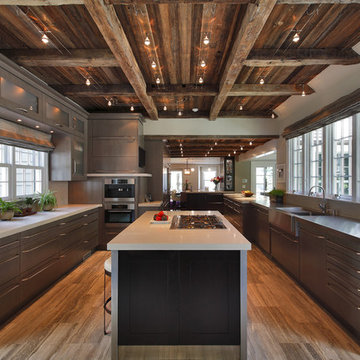
ニューヨークにあるラグジュアリーな広いラスティックスタイルのおしゃれなキッチン (シルバーの調理設備、フラットパネル扉のキャビネット、一体型シンク、中間色木目調キャビネット、コンクリートカウンター、グレーのキッチンパネル、セラミックタイルのキッチンパネル、トラバーチンの床) の写真
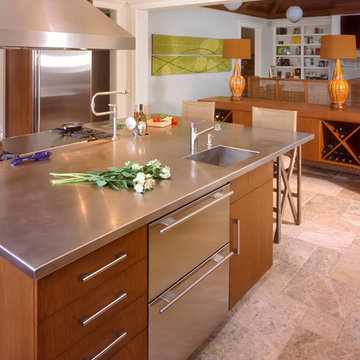
Vibra Stainless Steel Countertop with Integral Stainless Steel Sink by FourSeasons MetalWorks.
Kitchen Design by Hermitage Kitchen Design Gallery in Nashville, TN http://www.houzz.com/pro/hermitagekitchen01/hermitage-kitchen-design-gallery
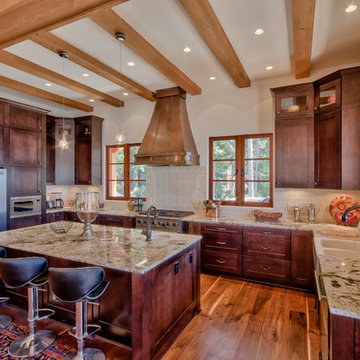
バンクーバーにある高級な広い地中海スタイルのおしゃれなキッチン (一体型シンク、落し込みパネル扉のキャビネット、中間色木目調キャビネット、御影石カウンター、ベージュキッチンパネル、セラミックタイルのキッチンパネル、シルバーの調理設備、無垢フローリング) の写真
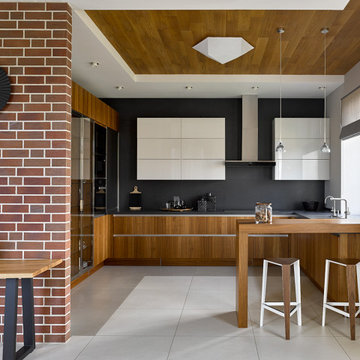
モスクワにある高級な広いコンテンポラリースタイルのおしゃれなキッチン (一体型シンク、フラットパネル扉のキャビネット、中間色木目調キャビネット、黒いキッチンパネル、グレーの床、黒いキッチンカウンター) の写真
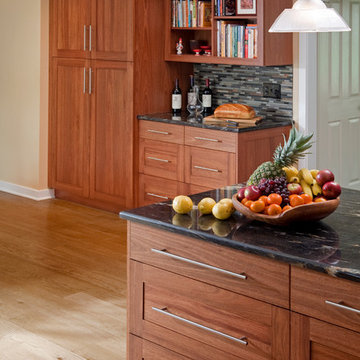
Custom made kitchen by Superior Woodcraft features shaker style cabinets handcrafted in Lyptus. Stainless steel Viking appliances are featured. The large island provides ample space for appliances and seating. While the open floor plan and ample windows allow for the living space to receive plenty of natural light.
Photo Credit: Randl Bye
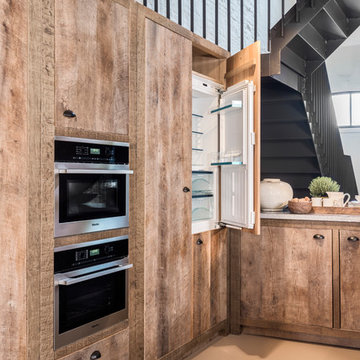
Old oak kitchen with built-in oven and freezer. Authentic, solid oak. Built-in modern appliances, seemlessly integrated. Timeless.
他の地域にある広いカントリー風のおしゃれなキッチン (一体型シンク、中間色木目調キャビネット、黒い調理設備、アイランドなし) の写真
他の地域にある広いカントリー風のおしゃれなキッチン (一体型シンク、中間色木目調キャビネット、黒い調理設備、アイランドなし) の写真
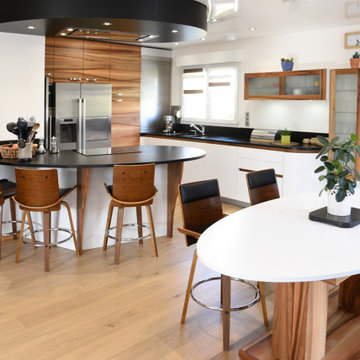
Aménagement d’une cuisine / pièce à vivre en laque blanc mat et placage noyer français.
ナンシーにある高級な広いコンテンポラリースタイルのおしゃれなキッチン (一体型シンク、中間色木目調キャビネット、御影石カウンター、黒いキッチンパネル、シルバーの調理設備、淡色無垢フローリング、黒いキッチンカウンター) の写真
ナンシーにある高級な広いコンテンポラリースタイルのおしゃれなキッチン (一体型シンク、中間色木目調キャビネット、御影石カウンター、黒いキッチンパネル、シルバーの調理設備、淡色無垢フローリング、黒いキッチンカウンター) の写真
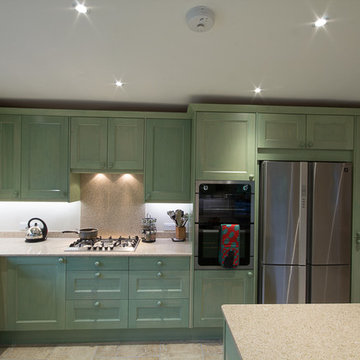
Photos by David Aldrich
ロンドンにある高級な広いカントリー風のおしゃれなキッチン (一体型シンク、シェーカースタイル扉のキャビネット、中間色木目調キャビネット、人工大理石カウンター、ベージュキッチンパネル、石スラブのキッチンパネル、シルバーの調理設備、磁器タイルの床、アイランドなし) の写真
ロンドンにある高級な広いカントリー風のおしゃれなキッチン (一体型シンク、シェーカースタイル扉のキャビネット、中間色木目調キャビネット、人工大理石カウンター、ベージュキッチンパネル、石スラブのキッチンパネル、シルバーの調理設備、磁器タイルの床、アイランドなし) の写真
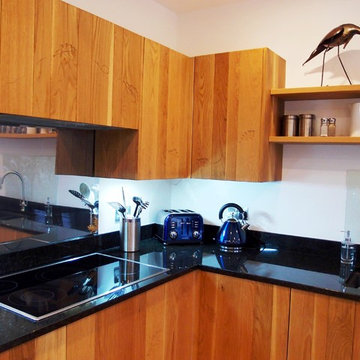
So Kipling
コーンウォールにある高級な広いエクレクティックスタイルのおしゃれなキッチン (一体型シンク、フラットパネル扉のキャビネット、中間色木目調キャビネット、御影石カウンター、メタリックのキッチンパネル、シルバーの調理設備、ライムストーンの床、ベージュの床、黒いキッチンカウンター) の写真
コーンウォールにある高級な広いエクレクティックスタイルのおしゃれなキッチン (一体型シンク、フラットパネル扉のキャビネット、中間色木目調キャビネット、御影石カウンター、メタリックのキッチンパネル、シルバーの調理設備、ライムストーンの床、ベージュの床、黒いキッチンカウンター) の写真
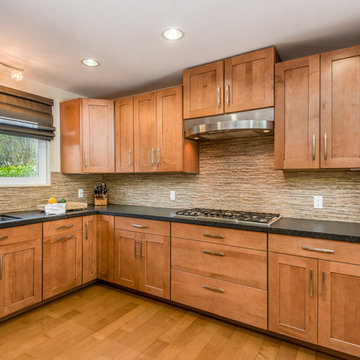
Rafael Bautista
サンタバーバラにあるお手頃価格の広いトランジショナルスタイルのおしゃれなキッチン (一体型シンク、シェーカースタイル扉のキャビネット、中間色木目調キャビネット、クオーツストーンカウンター、マルチカラーのキッチンパネル、磁器タイルのキッチンパネル、シルバーの調理設備、無垢フローリング、アイランドなし、茶色い床、黒いキッチンカウンター) の写真
サンタバーバラにあるお手頃価格の広いトランジショナルスタイルのおしゃれなキッチン (一体型シンク、シェーカースタイル扉のキャビネット、中間色木目調キャビネット、クオーツストーンカウンター、マルチカラーのキッチンパネル、磁器タイルのキッチンパネル、シルバーの調理設備、無垢フローリング、アイランドなし、茶色い床、黒いキッチンカウンター) の写真
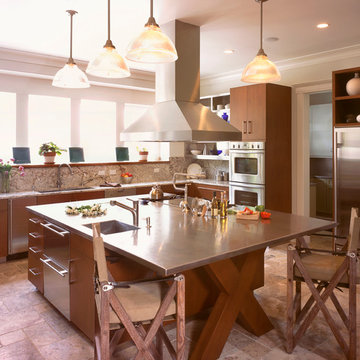
Vibra Stainless Steel Countertop with Integral Stainless Steel Sink and Custom Stainless Steel Wall Shelf by FourSeasons MetalWorks.
Kitchen Design by Hermitage Kitchen Design Gallery in Nashville, TN http://www.houzz.com/pro/hermitagekitchen01/hermitage-kitchen-design-gallery
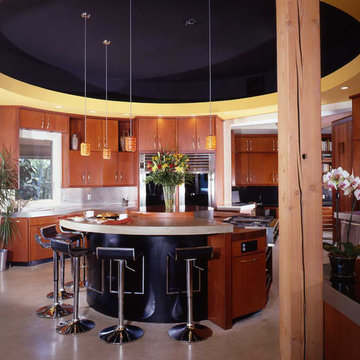
Yankee Barn Homes - the contemporary post and beam kitchen is a unique interpretation of mid century modern. Note the use of a round coffered ceiling.
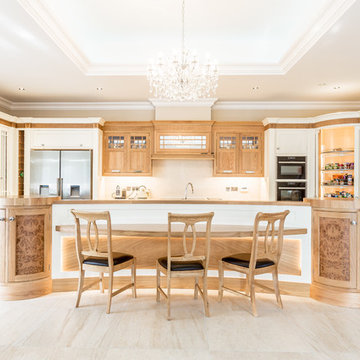
The brief dictated a timeless kitchen with classical styling, a signature design that would bear the weight of influence within an expansive architectural space. The client wanted a multifunctional, family friendly space with extraordinary design features. Individuality and subdued opulence defined the brief.
With only an embryonic architectural plan as a guide the brief spilled out far beyond the kitchen furniture allowing us to create complementary architectural and design features throughout the property with every minute detail being developed and evolved with the clients over a two year period. This was no ordinary project; this was a labour of love.
Carefully considered proportions helped to dissolve the cavernous architectural space with the warmth of oak, soft paint finishes and warm light helping to create a cosy and welcoming atmosphere.
The entry point sightlines and the functional and social patterns of movement throughout the space where fundamental to the development of this design allowing unique features to be developed that would deliver the opulent impact required by the brief.
30mm thick in-framed tulipwood doors were hand painted to create a timeless look. Curved solid oak doors with burr accents punctuate the design with the cornice and book matched veneered panel to the front of the island providing continuity.
The island acts as a social interface providing the opportunity for social interaction. The shape, scale and position of the island help to create a subtle spatial boundary allowing the architectural proportions to appear reduced and the functionality of the entire space to become defined.
The bow shaped island curves away from the complementary curved cabinetry along the back wall and out towards the open plan room with two solid oak in-framed cylindrical units defining each side of the island.
The soft geometry creates a welcoming flow throughout the space with the burr oak, pronounced plinth and elevated appearance of the cylindrical units creating strong visual hooks along multiple entry point sight lines. These visual hooks draw the onlooker into the kitchen encouraging social loitering and human interaction.
The front of the island is bridged with an elevated section which helps to shield functional processes from view; the introduction of an illuminated panel of book matched oak veneer and casual seating encourages the colours and textures of the kitchen to melt into each other with adjustable lighting adding an holistic element to the design.
The quality of this kitchen is emphasised by the inclusion of a full height curved pantry larder complete with slide away pocket doors, sensor activated lighting and full height revolving storage. A birch plywood carcass complete with solid oak dovetail drawers and inserts is complemented by the luxury of Silestone Phoenix worktops and mirrored finishes. The inclusion of a ceiling well, up-lighting and plaster ceiling coving punctuates the expansive ceiling giving the kitchen focus and helping to emphasise the stature of this design.
Photos by Paul Dickinson
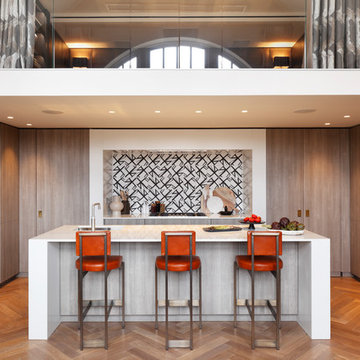
エセックスにある高級な広いコンテンポラリースタイルのおしゃれなキッチン (一体型シンク、フラットパネル扉のキャビネット、中間色木目調キャビネット、珪岩カウンター、白いキッチンパネル、セラミックタイルのキッチンパネル、パネルと同色の調理設備、無垢フローリング) の写真
広いコの字型キッチン (中間色木目調キャビネット、一体型シンク) の写真
1