I型キッチン (中間色木目調キャビネット) の写真
絞り込み:
資材コスト
並び替え:今日の人気順
写真 1421〜1440 枚目(全 9,055 枚)
1/3
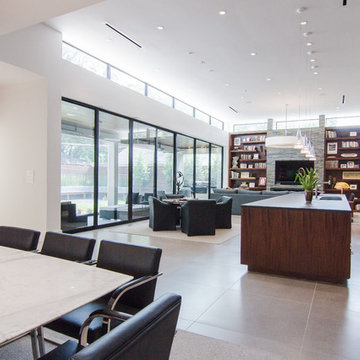
View from dining room into kitchen and great room.
ダラスにあるお手頃価格の巨大なミッドセンチュリースタイルのおしゃれなキッチン (アンダーカウンターシンク、フラットパネル扉のキャビネット、中間色木目調キャビネット、シルバーの調理設備、磁器タイルの床、ベージュの床) の写真
ダラスにあるお手頃価格の巨大なミッドセンチュリースタイルのおしゃれなキッチン (アンダーカウンターシンク、フラットパネル扉のキャビネット、中間色木目調キャビネット、シルバーの調理設備、磁器タイルの床、ベージュの床) の写真
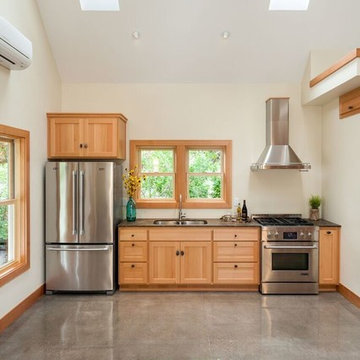
David Paul Bayles
他の地域にある小さなトランジショナルスタイルのおしゃれなキッチン (ドロップインシンク、シェーカースタイル扉のキャビネット、中間色木目調キャビネット、クオーツストーンカウンター、シルバーの調理設備、コンクリートの床、アイランドなし) の写真
他の地域にある小さなトランジショナルスタイルのおしゃれなキッチン (ドロップインシンク、シェーカースタイル扉のキャビネット、中間色木目調キャビネット、クオーツストーンカウンター、シルバーの調理設備、コンクリートの床、アイランドなし) の写真
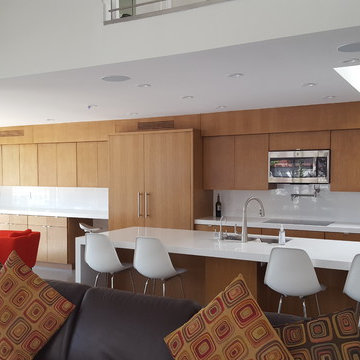
オレンジカウンティにある高級な中くらいなコンテンポラリースタイルのおしゃれなキッチン (アンダーカウンターシンク、フラットパネル扉のキャビネット、中間色木目調キャビネット、クオーツストーンカウンター、白いキッチンパネル、ガラス板のキッチンパネル、シルバーの調理設備、コンクリートの床) の写真
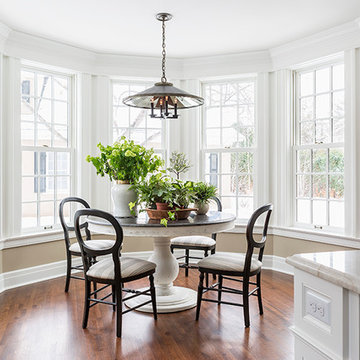
Co-Designed with Rosemary Merrill, AKBD while at Casa Verde Design
Andrea Rugg Photography
ミネアポリスにある広いトラディショナルスタイルのおしゃれなキッチン (アンダーカウンターシンク、落し込みパネル扉のキャビネット、中間色木目調キャビネット、珪岩カウンター、白いキッチンパネル、石タイルのキッチンパネル、パネルと同色の調理設備、無垢フローリング) の写真
ミネアポリスにある広いトラディショナルスタイルのおしゃれなキッチン (アンダーカウンターシンク、落し込みパネル扉のキャビネット、中間色木目調キャビネット、珪岩カウンター、白いキッチンパネル、石タイルのキッチンパネル、パネルと同色の調理設備、無垢フローリング) の写真
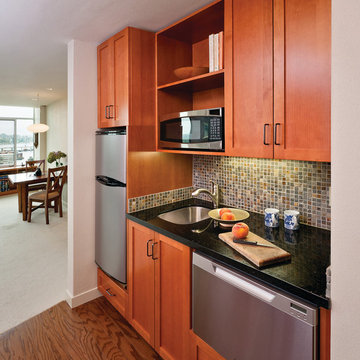
The attractive efficiency Kitchen provides the owners a space for simple food preparation and entertaining. Custom cabinetry organizes and provides continuity for the Kitchen/Dining/Living areas.
Jim Houston
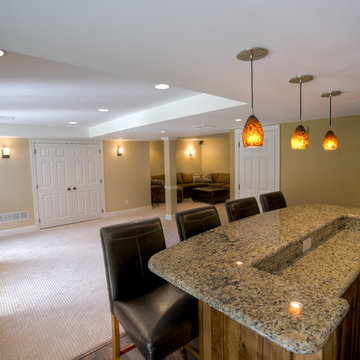
Walk-Out Finished Basement, Bright and Open Family Space. Complete with Large Bar Area for Entertaining, Powder Room, Hardwood Flooring, Surround Sound System
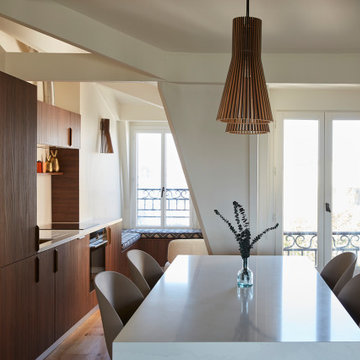
パリにあるコンテンポラリースタイルのおしゃれなキッチン (アンダーカウンターシンク、フラットパネル扉のキャビネット、中間色木目調キャビネット、クオーツストーンカウンター、白いキッチンパネル、クオーツストーンのキッチンパネル、パネルと同色の調理設備、無垢フローリング、アイランドなし、茶色い床、白いキッチンカウンター、表し梁) の写真
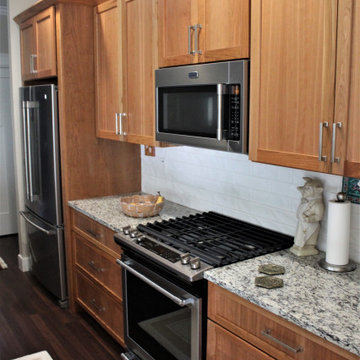
Cabinetry: Starmark
Style: Bridgeport w/ Five Piece Drawer Fronts
Finish: Cherry Natural/Maple White
Countertop: (Contractor Provided)
Sink: (Contractor Provided)
Hardware: (Contractor Provided)
Tile: (Contractor Provided)
Designer: Andrea Yeip
Builder/Contractor: Holsbeke Construction
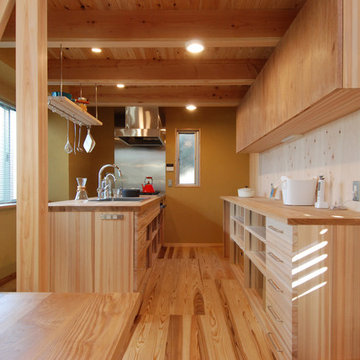
「キッチン」
奥行の長い敷地に合わせて、ダイニングテーブルの延長上にあるアイランド型の造作キッチン。
対面キッチンに比べ動線は横へと同じ流れで行き来出来ます。北面からの大きな開口部から明るい自然光が入ってきます。
他の地域にある北欧スタイルのおしゃれなキッチン (フラットパネル扉のキャビネット、中間色木目調キャビネット、木材カウンター、茶色いキッチンパネル、無垢フローリング、一体型シンク、黒い調理設備、ベージュの床、木材のキッチンパネル、ベージュのキッチンカウンター) の写真
他の地域にある北欧スタイルのおしゃれなキッチン (フラットパネル扉のキャビネット、中間色木目調キャビネット、木材カウンター、茶色いキッチンパネル、無垢フローリング、一体型シンク、黒い調理設備、ベージュの床、木材のキッチンパネル、ベージュのキッチンカウンター) の写真
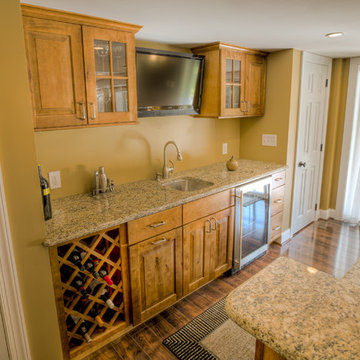
Walk-Out Finished Basement, Bright and Open Family Space. Complete with Large Bar Area for Entertaining, Powder Room, Hardwood Flooring, Surround Sound System
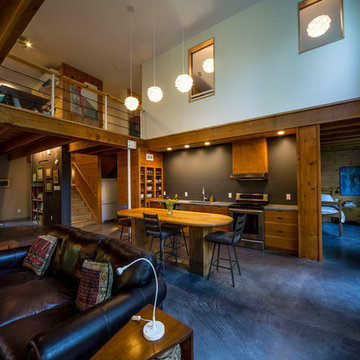
For this project, the goals were straight forward - a low energy, low maintenance home that would allow the "60 something couple” time and money to enjoy all their interests. Accessibility was also important since this is likely their last home. In the end the style is minimalist, but the raw, natural materials add texture that give the home a warm, inviting feeling.
The home has R-67.5 walls, R-90 in the attic, is extremely air tight (0.4 ACH) and is oriented to work with the sun throughout the year. As a result, operating costs of the home are minimal. The HVAC systems were chosen to work efficiently, but not to be complicated. They were designed to perform to the highest standards, but be simple enough for the owners to understand and manage.
The owners spend a lot of time camping and traveling and wanted the home to capture the same feeling of freedom that the outdoors offers. The spaces are practical, easy to keep clean and designed to create a free flowing space that opens up to nature beyond the large triple glazed Passive House windows. Built-in cubbies and shelving help keep everything organized and there is no wasted space in the house - Enough space for yoga, visiting family, relaxing, sculling boats and two home offices.
The most frequent comment of visitors is how relaxed they feel. This is a result of the unique connection to nature, the abundance of natural materials, great air quality, and the play of light throughout the house.
The exterior of the house is simple, but a striking reflection of the local farming environment. The materials are low maintenance, as is the landscaping. The siting of the home combined with the natural landscaping gives privacy and encourages the residents to feel close to local flora and fauna.
Photo Credit: Leon T. Switzer/Front Page Media Group
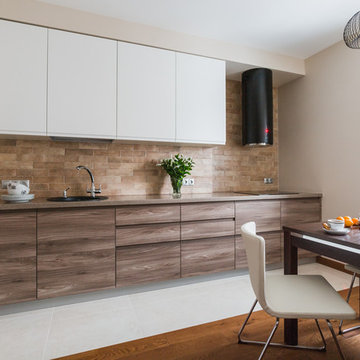
автор проекта--Илюхина Елена
фотограф--Шангина Ольга
モスクワにあるお手頃価格の中くらいなコンテンポラリースタイルのおしゃれなキッチン (ドロップインシンク、フラットパネル扉のキャビネット、茶色いキッチンパネル、アイランドなし、中間色木目調キャビネット、人工大理石カウンター、磁器タイルのキッチンパネル、黒い調理設備、磁器タイルの床) の写真
モスクワにあるお手頃価格の中くらいなコンテンポラリースタイルのおしゃれなキッチン (ドロップインシンク、フラットパネル扉のキャビネット、茶色いキッチンパネル、アイランドなし、中間色木目調キャビネット、人工大理石カウンター、磁器タイルのキッチンパネル、黒い調理設備、磁器タイルの床) の写真
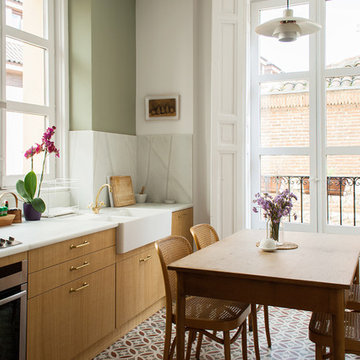
@luisjaguilar, @ACGP_Arquitectura
マドリードにあるお手頃価格の中くらいなトラディショナルスタイルのおしゃれなキッチン (フラットパネル扉のキャビネット、中間色木目調キャビネット、アイランドなし) の写真
マドリードにあるお手頃価格の中くらいなトラディショナルスタイルのおしゃれなキッチン (フラットパネル扉のキャビネット、中間色木目調キャビネット、アイランドなし) の写真
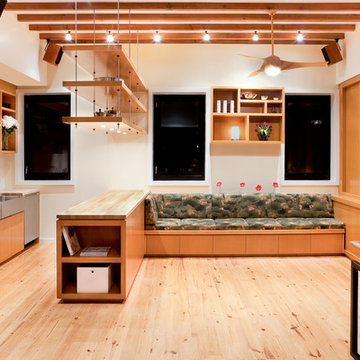
ニューヨークにあるコンテンポラリースタイルのおしゃれなI型キッチン (エプロンフロントシンク、木材カウンター、フラットパネル扉のキャビネット、パネルと同色の調理設備、中間色木目調キャビネット) の写真
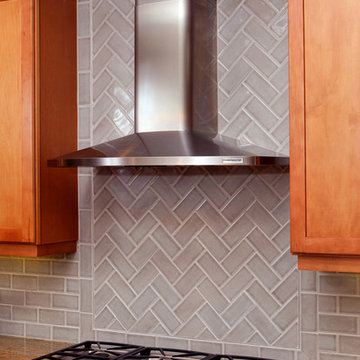
Charlie Neuman
サンディエゴにある高級な中くらいなコンテンポラリースタイルのおしゃれなキッチン (ダブルシンク、シェーカースタイル扉のキャビネット、中間色木目調キャビネット、御影石カウンター、グレーのキッチンパネル、ボーダータイルのキッチンパネル、シルバーの調理設備、セラミックタイルの床) の写真
サンディエゴにある高級な中くらいなコンテンポラリースタイルのおしゃれなキッチン (ダブルシンク、シェーカースタイル扉のキャビネット、中間色木目調キャビネット、御影石カウンター、グレーのキッチンパネル、ボーダータイルのキッチンパネル、シルバーの調理設備、セラミックタイルの床) の写真
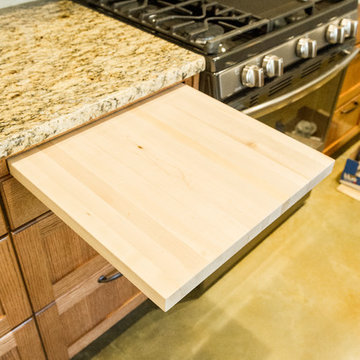
Courtney Michelle Photography
アトランタにあるお手頃価格の小さなトラディショナルスタイルのおしゃれなキッチン (アンダーカウンターシンク、中間色木目調キャビネット、御影石カウンター、セラミックタイルのキッチンパネル、コンクリートの床、グレーの床) の写真
アトランタにあるお手頃価格の小さなトラディショナルスタイルのおしゃれなキッチン (アンダーカウンターシンク、中間色木目調キャビネット、御影石カウンター、セラミックタイルのキッチンパネル、コンクリートの床、グレーの床) の写真
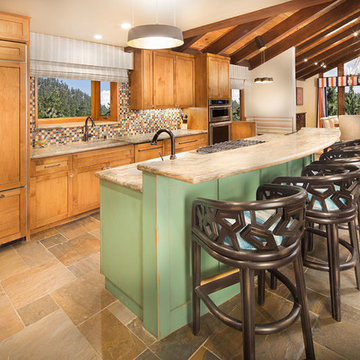
他の地域にあるエクレクティックスタイルのおしゃれなキッチン (アンダーカウンターシンク、シェーカースタイル扉のキャビネット、中間色木目調キャビネット、御影石カウンター、マルチカラーのキッチンパネル、石タイルのキッチンパネル、シルバーの調理設備、スレートの床) の写真
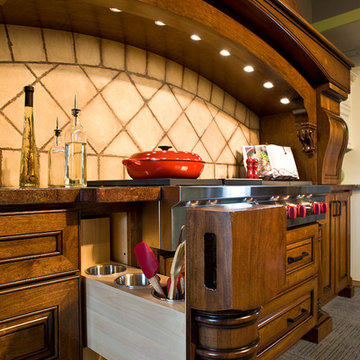
Cipher Imaging
他の地域にあるお手頃価格の小さなサンタフェスタイルのおしゃれなキッチン (レイズドパネル扉のキャビネット、中間色木目調キャビネット、コンクリートカウンター、ベージュキッチンパネル、セメントタイルのキッチンパネル、シルバーの調理設備) の写真
他の地域にあるお手頃価格の小さなサンタフェスタイルのおしゃれなキッチン (レイズドパネル扉のキャビネット、中間色木目調キャビネット、コンクリートカウンター、ベージュキッチンパネル、セメントタイルのキッチンパネル、シルバーの調理設備) の写真
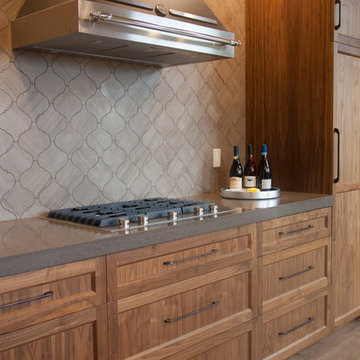
This is a new construction. The kitchen was custom Built by Bradley Roman design. Walnut veneer, natural stone for backsplash, warm gray counters and french oak floor.
Ansley Braverman PHotography
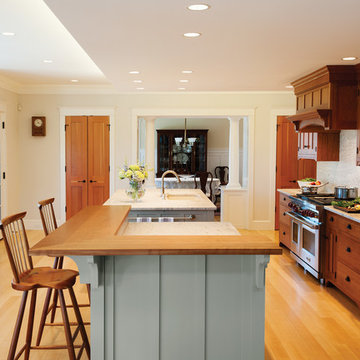
Crown Point Cabinetry
ポートランド(メイン)にある広いトラディショナルスタイルのおしゃれなキッチン (中間色木目調キャビネット、御影石カウンター、石スラブのキッチンパネル、淡色無垢フローリング、シングルシンク、シェーカースタイル扉のキャビネット、白いキッチンパネル、シルバーの調理設備) の写真
ポートランド(メイン)にある広いトラディショナルスタイルのおしゃれなキッチン (中間色木目調キャビネット、御影石カウンター、石スラブのキッチンパネル、淡色無垢フローリング、シングルシンク、シェーカースタイル扉のキャビネット、白いキッチンパネル、シルバーの調理設備) の写真
I型キッチン (中間色木目調キャビネット) の写真
72