キッチン (中間色木目調キャビネット、マルチカラーの床、アンダーカウンターシンク) の写真
絞り込み:
資材コスト
並び替え:今日の人気順
写真 81〜100 枚目(全 1,118 枚)
1/4

シャーロットにあるラグジュアリーな広いミッドセンチュリースタイルのおしゃれなキッチン (アンダーカウンターシンク、フラットパネル扉のキャビネット、中間色木目調キャビネット、クオーツストーンカウンター、白いキッチンパネル、クオーツストーンのキッチンパネル、白い調理設備、テラゾーの床、マルチカラーの床、白いキッチンカウンター) の写真
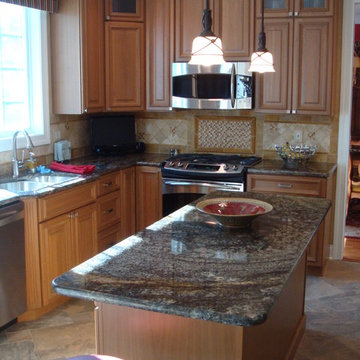
フィラデルフィアにある中くらいなトラディショナルスタイルのおしゃれなキッチン (アンダーカウンターシンク、インセット扉のキャビネット、中間色木目調キャビネット、御影石カウンター、マルチカラーのキッチンパネル、セラミックタイルのキッチンパネル、シルバーの調理設備、磁器タイルの床、マルチカラーの床) の写真
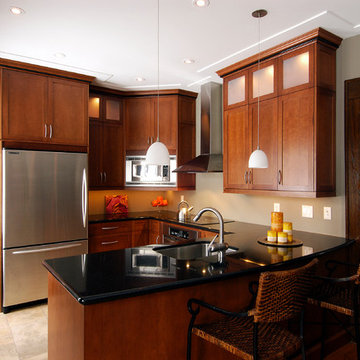
A Modern Mission
The challenge in this Ottawa South home was to update a turn-of-the-century home’s kitchen, preserving the Arts and Craft styling while providing the modern conveniences required by today’s lifestyles. The classic lines and warm colours combine to create a functional and inviting space.
The upper cabinets do double duty, offering long-term storage space as well as providing extra lighting. A salvaged antique door with sandblasted glass replaced an inappropriate modern door. A custom cherry heat grill was crafted and stained to match for the stool side of the peninsula. With careful attention to detail, the painted and damaged mouldings in the dining & kitchen area were replaced with new ones that were finished with stain & amber shellac to help them blend seamlessly with the old ones. Mission accomplished.
Paul Denys
Designer/Renovator/Restorer
Pager 613-594-1706 M-F, 8-5pm
Denys Builds Designs
54 Mason Terrace
Ottawa, Ontario,
K1S 0K9
(613) 236-6516
paul@denys.ca
www.Denys.ca
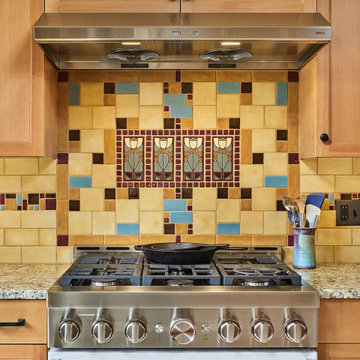
Arts and Crafts kitchen remodel in turn-of-the-century Portland Four Square, featuring a custom built-in eating nook, five-color inlay marmoleum flooring, maximized storage, and a one-of-a-kind handmade ceramic tile backsplash.
Photography by Kuda Photography
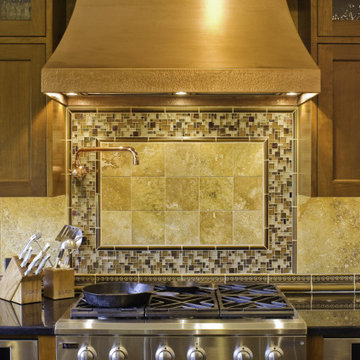
Located in historic East Aurora, this stunning 7,500 SF residence was designed to be reflective of the timeless aesthetic of the Arts and Crafts Movement. The owners sought the talents of Heather DeMoras Design Consultants to coordinate all aspects of the interior. The result is a celebration of the Arts and Crafts style with a spirited modern twist.
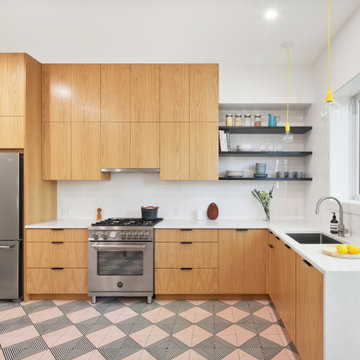
ニューヨークにあるコンテンポラリースタイルのおしゃれなL型キッチン (アンダーカウンターシンク、フラットパネル扉のキャビネット、クオーツストーンカウンター、白いキッチンパネル、サブウェイタイルのキッチンパネル、シルバーの調理設備、セメントタイルの床、白いキッチンカウンター、中間色木目調キャビネット、アイランドなし、マルチカラーの床) の写真

Jeff Roberts Imaging
ポートランド(メイン)にある高級な広いトランジショナルスタイルのおしゃれなキッチン (アンダーカウンターシンク、ガラス扉のキャビネット、中間色木目調キャビネット、人工大理石カウンター、マルチカラーのキッチンパネル、ボーダータイルのキッチンパネル、シルバーの調理設備、濃色無垢フローリング、マルチカラーの床) の写真
ポートランド(メイン)にある高級な広いトランジショナルスタイルのおしゃれなキッチン (アンダーカウンターシンク、ガラス扉のキャビネット、中間色木目調キャビネット、人工大理石カウンター、マルチカラーのキッチンパネル、ボーダータイルのキッチンパネル、シルバーの調理設備、濃色無垢フローリング、マルチカラーの床) の写真
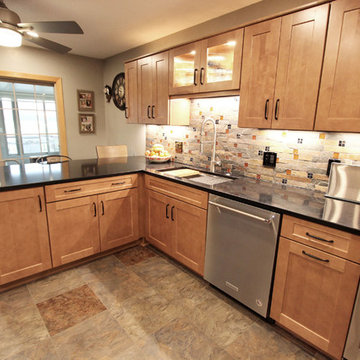
In this kitchen, Waypoint Living Spaces Maple Spice 650F cabinets with flat black hardware pulls were installed. The countertop is Wilsonart Xcaret 3cm Quartz with double roundover edge and 4” backsplash at the mail center cabinets. The backsplash is Jeffrey Court Slate fire and ice brick Mosaic. A Moen Align Spring single handle pull down spring faucet in Spot Resist Stainless and 18” brushed nickel towel bars and Ledge stainless steel sink with bottom sink grid, roll out grid, and bamboo cutting board. The flooring is a mixture of Permastone 16”x16” Indian Slate, Canyon and Verde flooring.
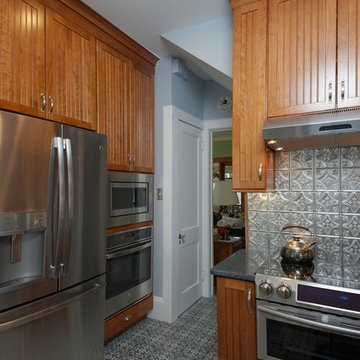
I photographed this project myself. Kraftmaid cabinetry, wall that was formerly the back wall of house divides Kitchen from bar in Dining Room. Although we could not remove the wall, we were able to open the former window opening to the floor, and make the counter top continuous from kitchen to bar.
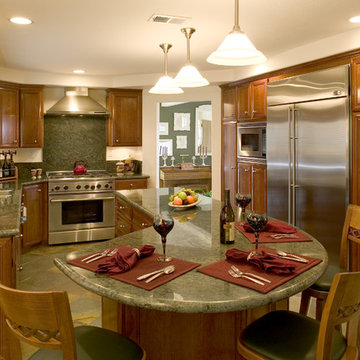
サンディエゴにあるトラディショナルスタイルのおしゃれなキッチン (シルバーの調理設備、アンダーカウンターシンク、レイズドパネル扉のキャビネット、中間色木目調キャビネット、御影石カウンター、緑のキッチンパネル、石スラブのキッチンパネル、テラコッタタイルの床、マルチカラーの床、緑のキッチンカウンター) の写真
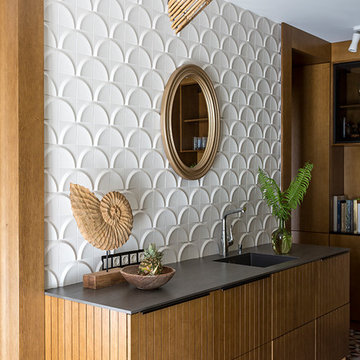
モスクワにあるエクレクティックスタイルのおしゃれなI型キッチン (フラットパネル扉のキャビネット、中間色木目調キャビネット、白いキッチンパネル、マルチカラーの床、アンダーカウンターシンク) の写真
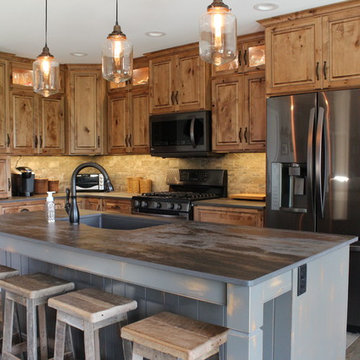
This Modern Rustic Kitchen is full of character with a rustic maple cabinetry, a rubbed through island, and countertops from Dekton by Cosentino!
Andrew Long
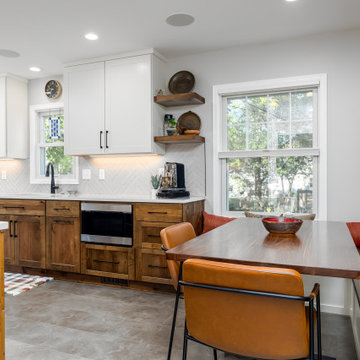
These clients requested a "homey" and earthy feel and design for their space. We decided to take inspiration from their gorgeous backyard and did a two-tone cabinetry look with stained alder shaker cabinets and white uppers to lighten and brighten. We did a large herringbone tile that offers a neutral yet warm color that coincides with the LVT floor with a richer undertone to hide all the things! And lastly, we opened up the space between the kitchen and breezy way for a comfortable place to entertain and we elevated their spaces to make everything feel larger.
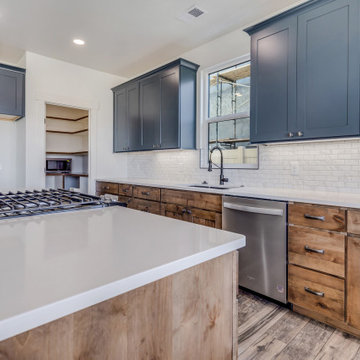
Kitchen with two tones of cabinets: navy blue upper cabinets and medium wood lower cabinets
他の地域にあるお手頃価格の中くらいなコンテンポラリースタイルのおしゃれなキッチン (アンダーカウンターシンク、落し込みパネル扉のキャビネット、中間色木目調キャビネット、クオーツストーンカウンター、白いキッチンパネル、セラミックタイルのキッチンパネル、シルバーの調理設備、濃色無垢フローリング、マルチカラーの床、白いキッチンカウンター) の写真
他の地域にあるお手頃価格の中くらいなコンテンポラリースタイルのおしゃれなキッチン (アンダーカウンターシンク、落し込みパネル扉のキャビネット、中間色木目調キャビネット、クオーツストーンカウンター、白いキッチンパネル、セラミックタイルのキッチンパネル、シルバーの調理設備、濃色無垢フローリング、マルチカラーの床、白いキッチンカウンター) の写真
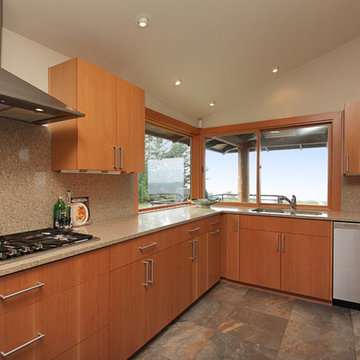
シアトルにある広いトラディショナルスタイルのおしゃれなキッチン (アンダーカウンターシンク、フラットパネル扉のキャビネット、中間色木目調キャビネット、御影石カウンター、マルチカラーのキッチンパネル、石スラブのキッチンパネル、シルバーの調理設備、スレートの床、アイランドなし、マルチカラーの床、マルチカラーのキッチンカウンター) の写真
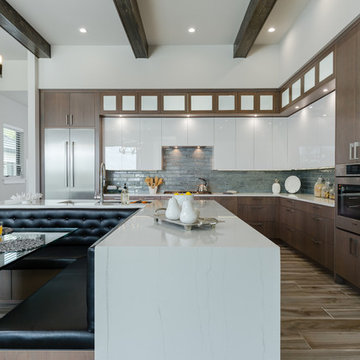
タンパにあるコンテンポラリースタイルのおしゃれなキッチン (アンダーカウンターシンク、フラットパネル扉のキャビネット、中間色木目調キャビネット、クオーツストーンカウンター、青いキッチンパネル、ガラスタイルのキッチンパネル、シルバーの調理設備、マルチカラーの床、白いキッチンカウンター) の写真
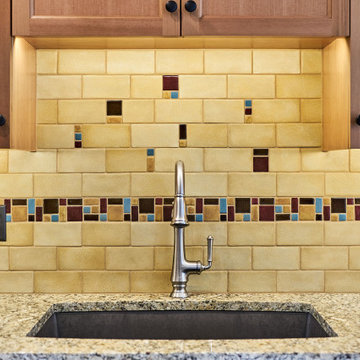
Arts and Crafts kitchen remodel in turn-of-the-century Portland Four Square, featuring a custom built-in eating nook, five-color inlay marmoleum flooring, maximized storage, and a one-of-a-kind handmade ceramic tile backsplash.
Photography by Kuda Photography
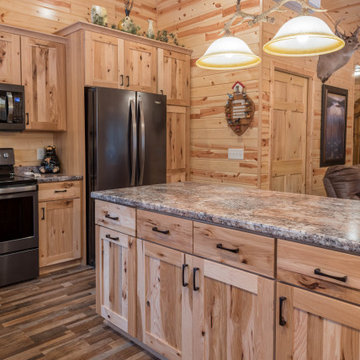
A rustic retreat with every amenity was exactly that for this new build. Featuring Rustic Hickory cabinets and laminate countertops with a quartz undermount sink.

ルイビルにあるラグジュアリーなトランジショナルスタイルのおしゃれなキッチン (アンダーカウンターシンク、中間色木目調キャビネット、クオーツストーンカウンター、白いキッチンパネル、石スラブのキッチンパネル、シルバーの調理設備、マルチカラーの床、白いキッチンカウンター、シェーカースタイル扉のキャビネット、スレートの床、窓) の写真
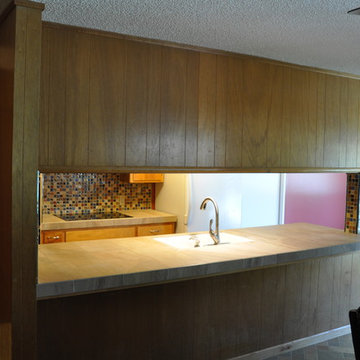
サクラメントにある中くらいなエクレクティックスタイルのおしゃれなキッチン (アンダーカウンターシンク、フラットパネル扉のキャビネット、中間色木目調キャビネット、タイルカウンター、マルチカラーのキッチンパネル、磁器タイルのキッチンパネル、黒い調理設備、ライムストーンの床、マルチカラーの床) の写真
キッチン (中間色木目調キャビネット、マルチカラーの床、アンダーカウンターシンク) の写真
5