II型キッチン (中間色木目調キャビネット、木材カウンター) の写真
絞り込み:
資材コスト
並び替え:今日の人気順
写真 61〜80 枚目(全 348 枚)
1/4

Peter Vanderwarker
View of Kitchen
ボストンにある高級な中くらいなミッドセンチュリースタイルのおしゃれなキッチン (シングルシンク、フラットパネル扉のキャビネット、中間色木目調キャビネット、木材カウンター、黒いキッチンパネル、石タイルのキッチンパネル、パネルと同色の調理設備、無垢フローリング、茶色い床、黒いキッチンカウンター) の写真
ボストンにある高級な中くらいなミッドセンチュリースタイルのおしゃれなキッチン (シングルシンク、フラットパネル扉のキャビネット、中間色木目調キャビネット、木材カウンター、黒いキッチンパネル、石タイルのキッチンパネル、パネルと同色の調理設備、無垢フローリング、茶色い床、黒いキッチンカウンター) の写真
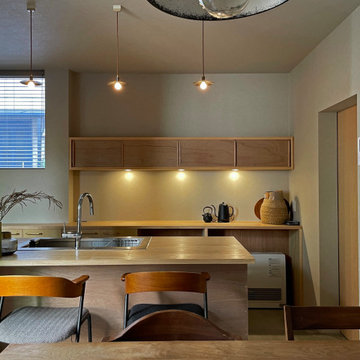
玄関から入るとダイニングキッチンが広がります。
1階には隣の実家の敷地と合わせて計画した中庭のような屋外空間があり、ダイニングキッチンはこの屋外空間に開放的になっているため、外の自然を感じられるダイニングキッチンとなっています。
東京23区にあるお手頃価格の小さな北欧スタイルのおしゃれなキッチン (ドロップインシンク、フラットパネル扉のキャビネット、中間色木目調キャビネット、木材カウンター、グレーのキッチンパネル、シルバーの調理設備、コンクリートの床、グレーの床、ベージュのキッチンカウンター、クロスの天井) の写真
東京23区にあるお手頃価格の小さな北欧スタイルのおしゃれなキッチン (ドロップインシンク、フラットパネル扉のキャビネット、中間色木目調キャビネット、木材カウンター、グレーのキッチンパネル、シルバーの調理設備、コンクリートの床、グレーの床、ベージュのキッチンカウンター、クロスの天井) の写真
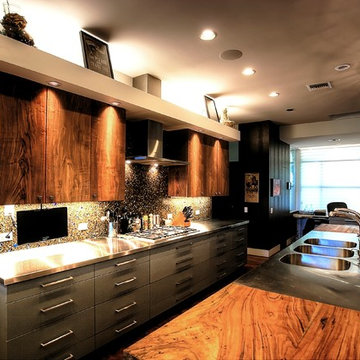
Photos by Alan K. Barley, AIA
screened in porch, Austin luxury home, Austin custom home, BarleyPfeiffer Architecture, BarleyPfeiffer, wood floors, sustainable design, sleek design, pro work, modern, low voc paint, interiors and consulting, house ideas, home planning, 5 star energy, high performance, green building, fun design, 5 star appliance, find a pro, family home, elegance, efficient, custom-made, comprehensive sustainable architects, barley & Pfeiffer architects, natural lighting, AustinTX, Barley & Pfeiffer Architects, professional services, green design,

Architect: Michelle Penn, AIA Reminiscent of a farmhouse with simple lines and color, but yet a modern look influenced by the homeowner's Danish roots. This very compact home uses passive green building techniques. It is also wheelchair accessible and includes a elevator. We included an area to hang hats and jackets when coming in from the garage. The lower one works perfectly from a wheelchair. The owner loves to prep for meals so we designed a lower counter area for a wheelchair to simply pull up. Photo Credit: Dave Thiel
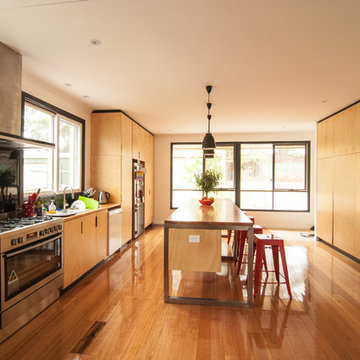
メルボルンにある広いコンテンポラリースタイルのおしゃれなキッチン (ドロップインシンク、フラットパネル扉のキャビネット、中間色木目調キャビネット、木材カウンター、黒いキッチンパネル、シルバーの調理設備、無垢フローリング) の写真

ニューヨークにある広いインダストリアルスタイルのおしゃれなキッチン (シェーカースタイル扉のキャビネット、中間色木目調キャビネット、木材カウンター、コンクリートの床、グレーの床) の写真
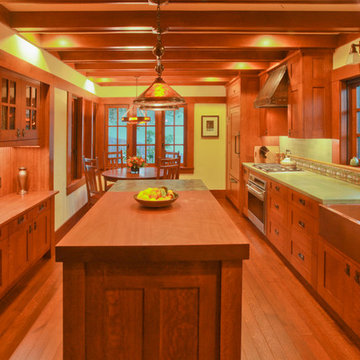
Craftsman Kitchen with copper farmhouse sink, hood, and lighting.
Barry Toranto Photography
サンフランシスコにあるトラディショナルスタイルのおしゃれなキッチン (エプロンフロントシンク、落し込みパネル扉のキャビネット、中間色木目調キャビネット、マルチカラーのキッチンパネル、パネルと同色の調理設備、木材カウンター) の写真
サンフランシスコにあるトラディショナルスタイルのおしゃれなキッチン (エプロンフロントシンク、落し込みパネル扉のキャビネット、中間色木目調キャビネット、マルチカラーのキッチンパネル、パネルと同色の調理設備、木材カウンター) の写真

ハワイにあるラグジュアリーな広いトロピカルスタイルのおしゃれなキッチン (一体型シンク、フラットパネル扉のキャビネット、中間色木目調キャビネット、木材カウンター、マルチカラーのキッチンパネル、パネルと同色の調理設備、ライムストーンの床、ライムストーンのキッチンパネル) の写真
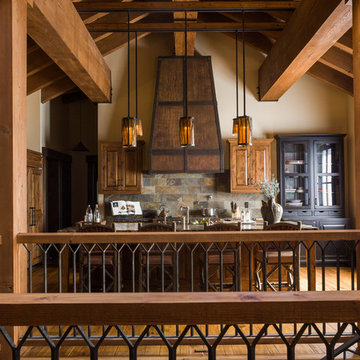
サクラメントにある高級な広いラスティックスタイルのおしゃれなキッチン (レイズドパネル扉のキャビネット、中間色木目調キャビネット、木材カウンター、マルチカラーのキッチンパネル、スレートのキッチンパネル、パネルと同色の調理設備、無垢フローリング、茶色い床) の写真
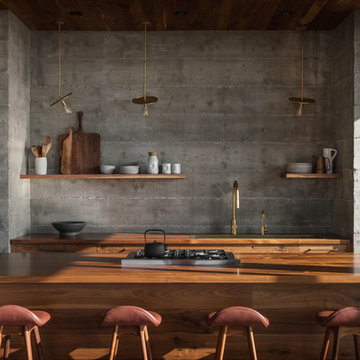
ポートランドにあるコンテンポラリースタイルのおしゃれなキッチン (フラットパネル扉のキャビネット、中間色木目調キャビネット、木材カウンター、コンクリートの床、グレーの床、茶色いキッチンカウンター) の写真

We recently took on an exciting whole-home renovation for this lovely historic Trinity in Center City Philadelphia. Originally built in the mid-1800s, the house footprint is just over 17’ x 13’. As is typical of this type of 3-story house, the kitchen is located in the basement, making this house four floors of occupied space with overall square footage totaling just under 900 square feet.
The homeowner felt the former kitchen was cramped, dimly lit, and inefficiently designed, and she was in search of help in bringing her artistic vision for the space to life, blending both old and new elements through an exciting mix of textures and character. High on her priority list was integrating her wonderful collection of objects gathered from her travels around the world.
We brought our design skills and construction experience to the team, working with the homeowner and the designer to develop a host of creative solutions, including the installation of an Indonesian screen as a sliding door covering a newly reconfigured utility area, which includes a new on-demand hot water heater, mounted next to a new electrical panel with ample room for service and access.
Other Noteworthy Features and Solutions:
New crisp drywall blended with original masonry wall textures and original exposed beams
Custom-glazed adler wood cabinets, beautiful fusion Quartzite and custom cherry counters, and a copper sink were selected for a wonderful interplay of colors, textures, and Old World feel
Small-space efficiencies designed for real-size humans, including built-ins wherever possible, limited free-standing furniture, and no upper cabinets
Built-in storage and appliances under the counter (refrigerator, freezer, washer, dryer, and microwave drawer)
Additional multi-function storage under stairs
Extensive lighting plan with multiple sources and types of light to make this partially below-grade space feel bright and cheery
Enlarged window well to bring much more light into the space
Insulation added to create sound buffer from the floor above
All Photos by Linda McManus Photography

ハワイにあるラグジュアリーな巨大なトロピカルスタイルのおしゃれなキッチン (ダブルシンク、フラットパネル扉のキャビネット、中間色木目調キャビネット、木材カウンター、シルバーの調理設備) の写真
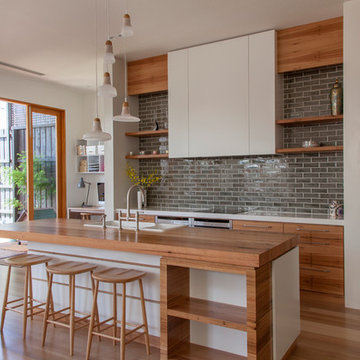
Michelle Williams
メルボルンにある中くらいなコンテンポラリースタイルのおしゃれなキッチン (中間色木目調キャビネット、木材カウンター、シルバーの調理設備、無垢フローリング) の写真
メルボルンにある中くらいなコンテンポラリースタイルのおしゃれなキッチン (中間色木目調キャビネット、木材カウンター、シルバーの調理設備、無垢フローリング) の写真
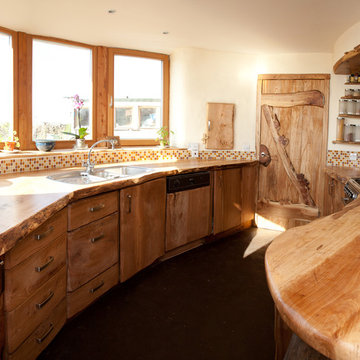
All of the timber in the Mud and Wood House started out as windfall (storm-blown) trees in local forests and fields. The trees were carefully removed from where they lay, milled to a variety of thicknesses (e.g. 4" for door frames, 2" for kitchen counter tops, 1" for door leafs), and stacked on site to air-dry for up to 3 years. This kitchen was made from elm, sourced about 8 miles from the site. The kitchen is located on the west side of the house to take advantage of the stunning sunsets while preparing the evening meal.
Photo: Steve Rogers
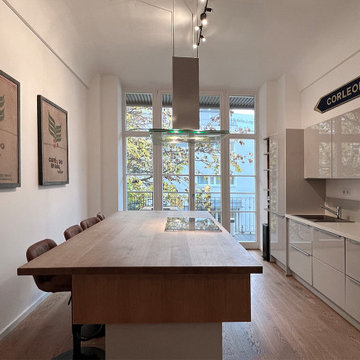
Kücheninseln aus Holz
ベルリンにある高級な中くらいな北欧スタイルのおしゃれなキッチン (ドロップインシンク、フラットパネル扉のキャビネット、中間色木目調キャビネット、木材カウンター、白いキッチンパネル、ガラス板のキッチンパネル、シルバーの調理設備、淡色無垢フローリング、茶色い床、茶色いキッチンカウンター) の写真
ベルリンにある高級な中くらいな北欧スタイルのおしゃれなキッチン (ドロップインシンク、フラットパネル扉のキャビネット、中間色木目調キャビネット、木材カウンター、白いキッチンパネル、ガラス板のキッチンパネル、シルバーの調理設備、淡色無垢フローリング、茶色い床、茶色いキッチンカウンター) の写真
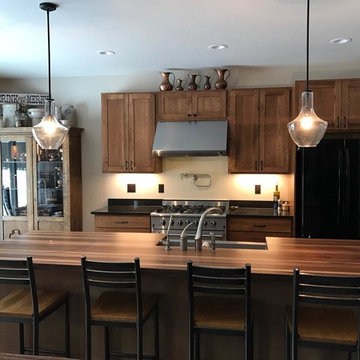
Island Countertop: Thomas Creek - Narrow edge grain Walnut
ミネアポリスにある高級な中くらいなトラディショナルスタイルのおしゃれなキッチン (シェーカースタイル扉のキャビネット、中間色木目調キャビネット、木材カウンター、シルバーの調理設備、エプロンフロントシンク、茶色い床、ラミネートの床) の写真
ミネアポリスにある高級な中くらいなトラディショナルスタイルのおしゃれなキッチン (シェーカースタイル扉のキャビネット、中間色木目調キャビネット、木材カウンター、シルバーの調理設備、エプロンフロントシンク、茶色い床、ラミネートの床) の写真
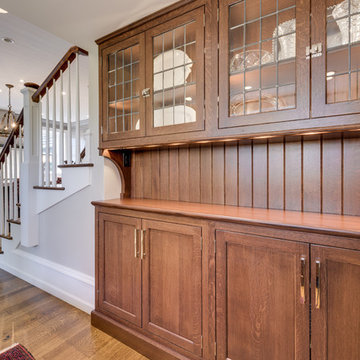
JMB Photoworks
フィラデルフィアにあるトランジショナルスタイルのおしゃれなキッチン (アンダーカウンターシンク、落し込みパネル扉のキャビネット、中間色木目調キャビネット、木材カウンター、シルバーの調理設備、無垢フローリング) の写真
フィラデルフィアにあるトランジショナルスタイルのおしゃれなキッチン (アンダーカウンターシンク、落し込みパネル扉のキャビネット、中間色木目調キャビネット、木材カウンター、シルバーの調理設備、無垢フローリング) の写真

Photo: Lucy Call © 2014 Houzz
ソルトレイクシティにあるエクレクティックスタイルのおしゃれなキッチン (ダブルシンク、オープンシェルフ、中間色木目調キャビネット、木材カウンター、モザイクタイルのキッチンパネル、シルバーの調理設備) の写真
ソルトレイクシティにあるエクレクティックスタイルのおしゃれなキッチン (ダブルシンク、オープンシェルフ、中間色木目調キャビネット、木材カウンター、モザイクタイルのキッチンパネル、シルバーの調理設備) の写真
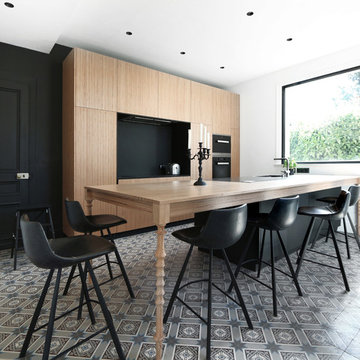
リールにあるコンテンポラリースタイルのおしゃれなキッチン (フラットパネル扉のキャビネット、中間色木目調キャビネット、木材カウンター、黒いキッチンパネル、シルバーの調理設備、グレーの床、茶色いキッチンカウンター、グレーと黒) の写真
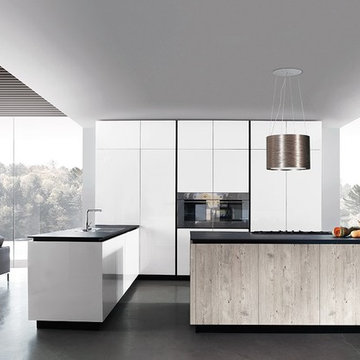
Modern kitchen cabinets Los Angeles , Italian Kitchen cabinets Los Angeles USA, , Italian Kitchen Cabinets Los Angeles, European Kitchen Cabinets Los Angeles, Modern kitchen cabinets , Italian kitchen cabinets , European kitchen cabinets
II型キッチン (中間色木目調キャビネット、木材カウンター) の写真
4