II型キッチン (磁器タイルのキッチンパネル、中間色木目調キャビネット、木材カウンター) の写真
絞り込み:
資材コスト
並び替え:今日の人気順
写真 1〜7 枚目(全 7 枚)
1/5

ミュンヘンにある中くらいなコンテンポラリースタイルのおしゃれなキッチン (アンダーカウンターシンク、フラットパネル扉のキャビネット、中間色木目調キャビネット、木材カウンター、磁器タイルのキッチンパネル、パネルと同色の調理設備、無垢フローリング、茶色い床、ベージュのキッチンカウンター) の写真
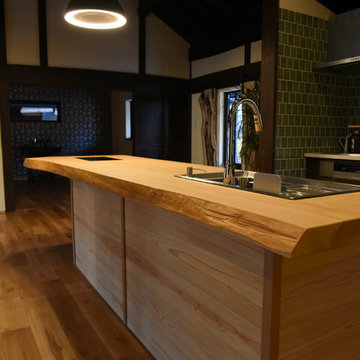
イチョウの銘木を使用した“囲炉裏キッチン”
本物の囲炉裏の代わりに鍋などを共に囲める調理器具をはめ込みました。
木に触れて楽しみ、家族が自然と集まってくるようなコミュニケーションの場となるようにしました。
他の地域にある広い和風のおしゃれなキッチン (オープンシェルフ、中間色木目調キャビネット、木材カウンター、磁器タイルのキッチンパネル、シルバーの調理設備、無垢フローリング) の写真
他の地域にある広い和風のおしゃれなキッチン (オープンシェルフ、中間色木目調キャビネット、木材カウンター、磁器タイルのキッチンパネル、シルバーの調理設備、無垢フローリング) の写真
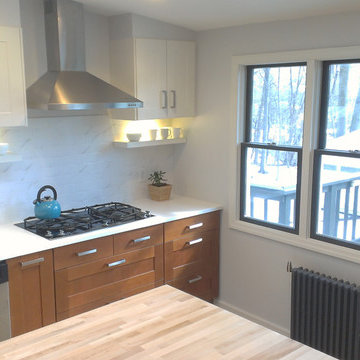
Kitchen remodel with Ikea cabinetry and custom floating shelves. Construction by Murphy Construction, South Orange, NJ. Photos by Mike Cuttitta
ニューアークにある低価格の中くらいなトランジショナルスタイルのおしゃれなキッチン (落し込みパネル扉のキャビネット、中間色木目調キャビネット、木材カウンター、白いキッチンパネル、磁器タイルのキッチンパネル、シルバーの調理設備、無垢フローリング) の写真
ニューアークにある低価格の中くらいなトランジショナルスタイルのおしゃれなキッチン (落し込みパネル扉のキャビネット、中間色木目調キャビネット、木材カウンター、白いキッチンパネル、磁器タイルのキッチンパネル、シルバーの調理設備、無垢フローリング) の写真
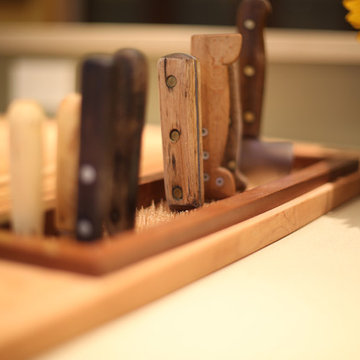
Photographer: Inua Blevins - Juneau, AK
他の地域にあるカントリー風のおしゃれなキッチン (アンダーカウンターシンク、フラットパネル扉のキャビネット、中間色木目調キャビネット、木材カウンター、白いキッチンパネル、磁器タイルのキッチンパネル、シルバーの調理設備、竹フローリング) の写真
他の地域にあるカントリー風のおしゃれなキッチン (アンダーカウンターシンク、フラットパネル扉のキャビネット、中間色木目調キャビネット、木材カウンター、白いキッチンパネル、磁器タイルのキッチンパネル、シルバーの調理設備、竹フローリング) の写真
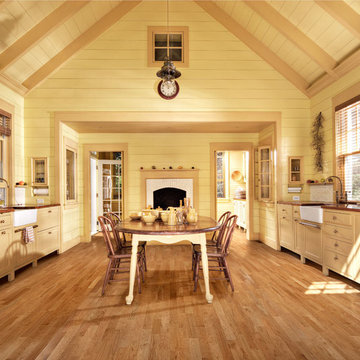
Color: American Naturals Cherry Savannah
シカゴにあるお手頃価格の中くらいなトラディショナルスタイルのおしゃれなキッチン (シングルシンク、落し込みパネル扉のキャビネット、中間色木目調キャビネット、木材カウンター、白いキッチンパネル、磁器タイルのキッチンパネル、白い調理設備、無垢フローリング) の写真
シカゴにあるお手頃価格の中くらいなトラディショナルスタイルのおしゃれなキッチン (シングルシンク、落し込みパネル扉のキャビネット、中間色木目調キャビネット、木材カウンター、白いキッチンパネル、磁器タイルのキッチンパネル、白い調理設備、無垢フローリング) の写真
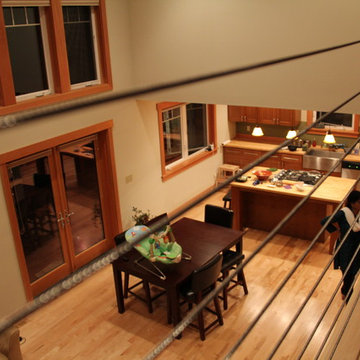
About a year after purchasing this structure, these clients engaged us to to start the process of designing and engineering a expansion of this little cottage into a larger home where they could put down roots and start a family. Our clients looked long and hard for the perfect outdoor setting and after months of searching, they found a little post-war cottage on a lake just east of Redmond, Washington. Our solution is a classic upper level addition that takes in the views of its alpine lake setting. The existing basement level was repurposed as the recreation hub of the house with a game area, media center, guest suite and storage for a large inventory of outdoor & boating gear. The main level was redesigned in a more family friendly format with a powder room, bedroom, vaulted great room, pantry and gourmet kitchen. The upper level is the private domain of the Master Suite and high tech hub. Because our clients work in the tech industry, a large home office that allows them to work remotely was an important component of their home's program. The master suite includes a large walk-in closet, small laundry, sleeping area and 5-piece master bath. The exterior of the house includes a covered porch that wraps around this level and leads to an expansive deck on the water side of the house. This deck functions as an extension of the main level and effectively adds several hundred square feet of additional living space. We then enveloped this building shell in a shingled craftsman style that is a hallmark of Seattle residential architecture.
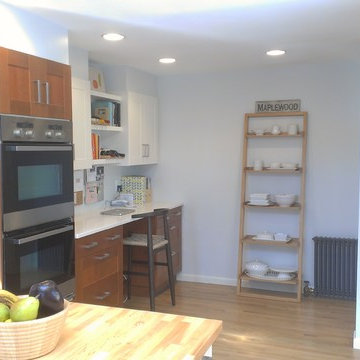
Desk are off of kitchen. Construction by Murphy Construction, South Orange, NJ.
ニューアークにあるお手頃価格の中くらいなコンテンポラリースタイルのおしゃれなキッチン (落し込みパネル扉のキャビネット、中間色木目調キャビネット、木材カウンター、白いキッチンパネル、磁器タイルのキッチンパネル、シルバーの調理設備、無垢フローリング) の写真
ニューアークにあるお手頃価格の中くらいなコンテンポラリースタイルのおしゃれなキッチン (落し込みパネル扉のキャビネット、中間色木目調キャビネット、木材カウンター、白いキッチンパネル、磁器タイルのキッチンパネル、シルバーの調理設備、無垢フローリング) の写真
II型キッチン (磁器タイルのキッチンパネル、中間色木目調キャビネット、木材カウンター) の写真
1