小さなキッチン (中間色木目調キャビネット、テラゾーカウンター、タイルカウンター) の写真
絞り込み:
資材コスト
並び替え:今日の人気順
写真 1〜20 枚目(全 56 枚)
1/5

Design Consultant Jeff Doubét is the author of Creating Spanish Style Homes: Before & After – Techniques – Designs – Insights. The 240 page “Design Consultation in a Book” is now available. Please visit SantaBarbaraHomeDesigner.com for more info.
Jeff Doubét specializes in Santa Barbara style home and landscape designs. To learn more info about the variety of custom design services I offer, please visit SantaBarbaraHomeDesigner.com
Jeff Doubét is the Founder of Santa Barbara Home Design - a design studio based in Santa Barbara, California USA.

シドニーにある高級な小さなコンテンポラリースタイルのおしゃれなキッチン (アンダーカウンターシンク、中間色木目調キャビネット、テラゾーカウンター、ピンクのキッチンパネル、石スラブのキッチンパネル、黒い調理設備、無垢フローリング、茶色い床、ピンクのキッチンカウンター) の写真

Bamboo cabinetry, cork floors, Large scale porcelain countertops with a full height glass tile backsplash.
Fred Ingram:Photo credit
ポートランドにある小さなコンテンポラリースタイルのおしゃれなキッチン (アンダーカウンターシンク、フラットパネル扉のキャビネット、中間色木目調キャビネット、タイルカウンター、緑のキッチンパネル、ガラスタイルのキッチンパネル、シルバーの調理設備、コルクフローリング、アイランドなし) の写真
ポートランドにある小さなコンテンポラリースタイルのおしゃれなキッチン (アンダーカウンターシンク、フラットパネル扉のキャビネット、中間色木目調キャビネット、タイルカウンター、緑のキッチンパネル、ガラスタイルのキッチンパネル、シルバーの調理設備、コルクフローリング、アイランドなし) の写真
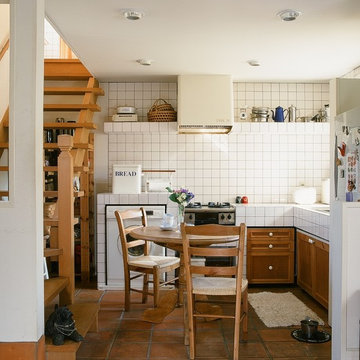
Photo by PowderYellow
他の地域にある小さなカントリー風のおしゃれなキッチン (レイズドパネル扉のキャビネット、中間色木目調キャビネット、アイランドなし、タイルカウンター、白い調理設備、レンガの床) の写真
他の地域にある小さなカントリー風のおしゃれなキッチン (レイズドパネル扉のキャビネット、中間色木目調キャビネット、アイランドなし、タイルカウンター、白い調理設備、レンガの床) の写真
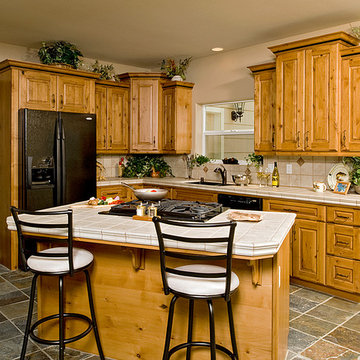
Steven Whitsitt, Dura Supreme Cabinetry
他の地域にある小さなラスティックスタイルのおしゃれなキッチン (アンダーカウンターシンク、中間色木目調キャビネット、タイルカウンター、ベージュキッチンパネル、磁器タイルのキッチンパネル、黒い調理設備、スレートの床) の写真
他の地域にある小さなラスティックスタイルのおしゃれなキッチン (アンダーカウンターシンク、中間色木目調キャビネット、タイルカウンター、ベージュキッチンパネル、磁器タイルのキッチンパネル、黒い調理設備、スレートの床) の写真
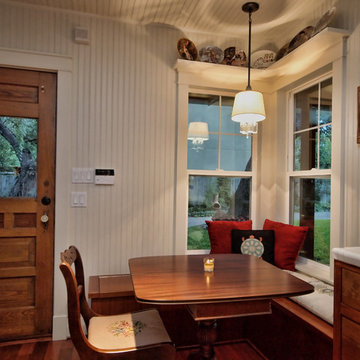
オースティンにあるお手頃価格の小さなカントリー風のおしゃれなキッチン (アンダーカウンターシンク、フラットパネル扉のキャビネット、中間色木目調キャビネット、タイルカウンター、セラミックタイルのキッチンパネル、無垢フローリング) の写真
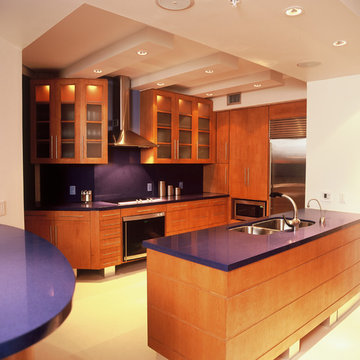
Robin Hill
マイアミにある小さなモダンスタイルのおしゃれなキッチン (アンダーカウンターシンク、フラットパネル扉のキャビネット、中間色木目調キャビネット、テラゾーカウンター、青いキッチンパネル、シルバーの調理設備、ライムストーンの床、青いキッチンカウンター) の写真
マイアミにある小さなモダンスタイルのおしゃれなキッチン (アンダーカウンターシンク、フラットパネル扉のキャビネット、中間色木目調キャビネット、テラゾーカウンター、青いキッチンパネル、シルバーの調理設備、ライムストーンの床、青いキッチンカウンター) の写真
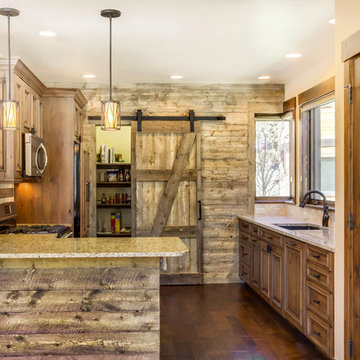
Michael Yearout
デンバーにあるお手頃価格の小さなラスティックスタイルのおしゃれなキッチン (アンダーカウンターシンク、落し込みパネル扉のキャビネット、中間色木目調キャビネット、テラゾーカウンター、ベージュキッチンパネル、石タイルのキッチンパネル、シルバーの調理設備、無垢フローリング) の写真
デンバーにあるお手頃価格の小さなラスティックスタイルのおしゃれなキッチン (アンダーカウンターシンク、落し込みパネル扉のキャビネット、中間色木目調キャビネット、テラゾーカウンター、ベージュキッチンパネル、石タイルのキッチンパネル、シルバーの調理設備、無垢フローリング) の写真
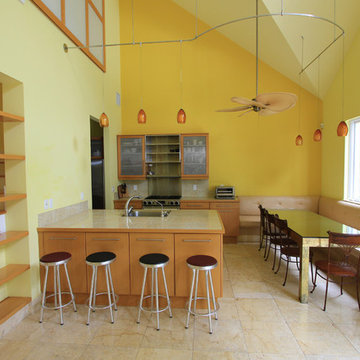
A view of the Von Phister House kitchen with beech flat-front lower cabinets and frosted glass upper cabinets. The countertop and backsplash are terrazzo porcelain tiles. Flooring is 18 x 18 travertine stone tiles. The adjacent dining area has banquette seating. Lighting is provided from glass pendants suspended from a custom-formed cablerail.
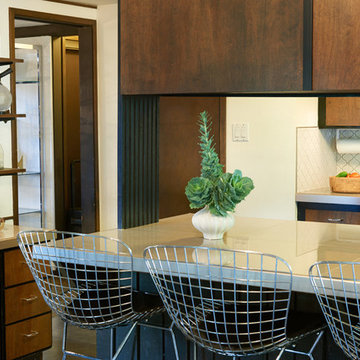
Photographer: Kirsten Hepburn
ソルトレイクシティにあるお手頃価格の小さなミッドセンチュリースタイルのおしゃれなキッチン (ドロップインシンク、フラットパネル扉のキャビネット、中間色木目調キャビネット、タイルカウンター、白いキッチンパネル、セラミックタイルのキッチンパネル、黒い調理設備、コンクリートの床) の写真
ソルトレイクシティにあるお手頃価格の小さなミッドセンチュリースタイルのおしゃれなキッチン (ドロップインシンク、フラットパネル扉のキャビネット、中間色木目調キャビネット、タイルカウンター、白いキッチンパネル、セラミックタイルのキッチンパネル、黒い調理設備、コンクリートの床) の写真
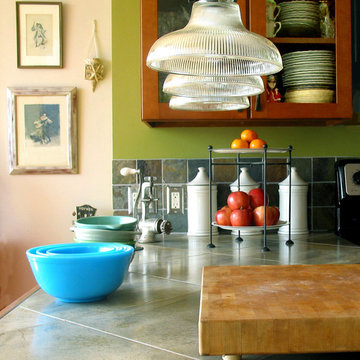
Kitchen counter tops are slate, and blue Bauer bowls sit upon them. The wall color contains a hint of a 'rosy blush', really Baked Scone from Behr. Two favorite antique book prints in frames hang in the dining room, and everything looks like a still life painted in oils! Belltown Condo Remodel, Seattle, WA. Belltown Design. Photography by Paula McHugh
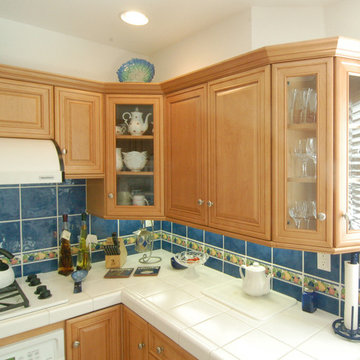
A narrow kitchen condo did not have accessible storage for the homeowner (she's on the short side). We added a chef's pantry for lots of easily reached storage space and made the upper cabinets bigger (to hang lower for easy reach). The cabinets to the side of the hood had to remain higher to give adequate clearance to the cooktop. We also held the upper cabinets down from the ceiling and created display space for the homeowner's glass collection -- she couldn't reach this space for everyday stuff anyway.
This also gave us the opportunity to provide indirect lighting from the tops of the cabinets.
Wood-Mode Fine Custom Cabinetry: Brookhaven's Pelham Manor
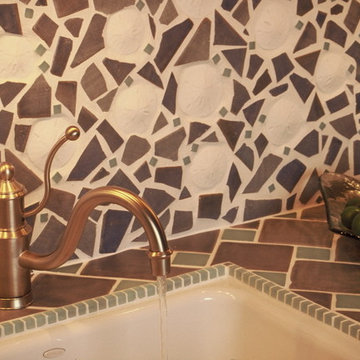
Beach kitchen uses sand dollars in a mozaic for the back splash. Cabinets stained in the color of driftwood.
サンディエゴにあるラグジュアリーな小さなトロピカルスタイルのおしゃれなキッチン (レイズドパネル扉のキャビネット、中間色木目調キャビネット、タイルカウンター、青いキッチンパネル、モザイクタイルのキッチンパネル、白い調理設備、磁器タイルの床) の写真
サンディエゴにあるラグジュアリーな小さなトロピカルスタイルのおしゃれなキッチン (レイズドパネル扉のキャビネット、中間色木目調キャビネット、タイルカウンター、青いキッチンパネル、モザイクタイルのキッチンパネル、白い調理設備、磁器タイルの床) の写真
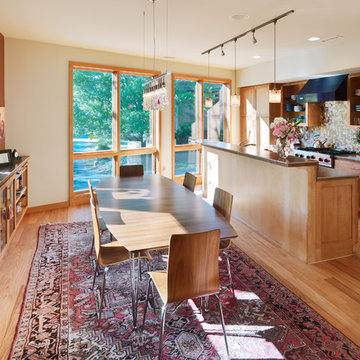
The flooring is laminated reclaimed chestnut from local Mountain Lumber. The laminated product is a good resource efficient option.
Photo by Philip Beaurline
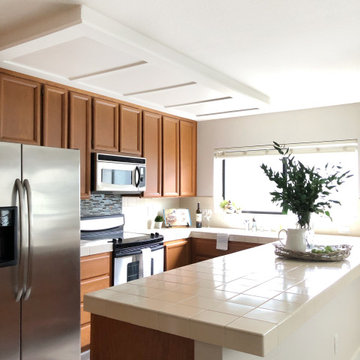
This was a budget DIY kitchen refresh.The homeowner elected to just do minimal changes to update the space until later when they can do a full remodel. For now we painted the overhead light fixture and inserted new lens covers, refinished the cabinets in a slightly darker stain, tiled behind the backsplash and added new flooring. The old tiled counters were professionally cleaned and will work well for now. Sometimes just a little effort makes a big difference.
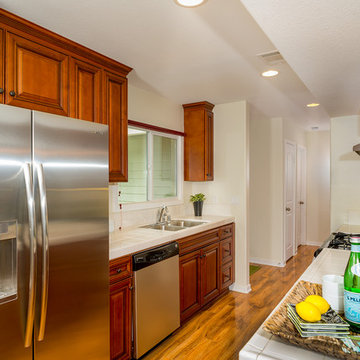
Tom Clary, Photographer
Staging a home to sell can help get the best price! Stage homes can also be a great source of design ideas. As a designer, it's fun to get called into to assist in the process. Staging can mean placement of furniture, but it's also about giving guidance and direction to the homeowner on steps they can take on the exterior of their home. Getting the house ready for sale is not just about filling it with furniture, but about creating that perfect curb appeal. Something buyers can look at and feel they can move right in!
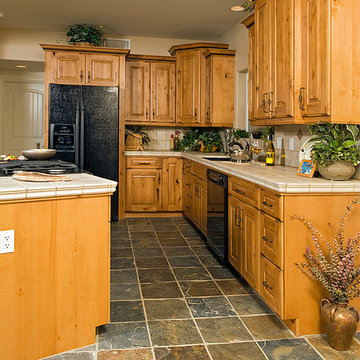
Steven Paul Whitsitt Photography
他の地域にある小さなラスティックスタイルのおしゃれなキッチン (アンダーカウンターシンク、レイズドパネル扉のキャビネット、中間色木目調キャビネット、タイルカウンター、ベージュキッチンパネル、磁器タイルのキッチンパネル、黒い調理設備、スレートの床) の写真
他の地域にある小さなラスティックスタイルのおしゃれなキッチン (アンダーカウンターシンク、レイズドパネル扉のキャビネット、中間色木目調キャビネット、タイルカウンター、ベージュキッチンパネル、磁器タイルのキッチンパネル、黒い調理設備、スレートの床) の写真
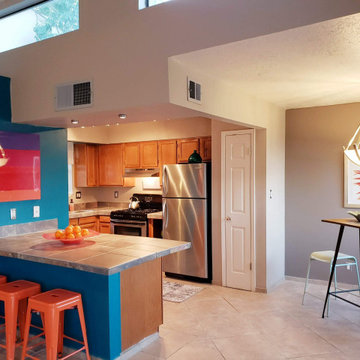
Updated and refreshed, ready to sell and FREE staging services provided! Open concept kitchen and great room with 12' ceilings, clerestory windows, large kitchen island, wood fireplace, multiple outdoor spaces and more.
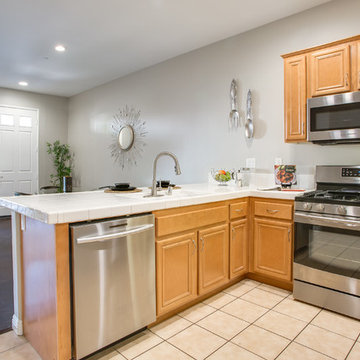
Staged by AccentPositives Home Staging
Photos by Jared Tafua Platinum HD
ロサンゼルスにあるお手頃価格の小さなコンテンポラリースタイルのおしゃれなキッチン (ドロップインシンク、落し込みパネル扉のキャビネット、中間色木目調キャビネット、タイルカウンター、グレーのキッチンパネル、シルバーの調理設備、セラミックタイルの床、ベージュの床) の写真
ロサンゼルスにあるお手頃価格の小さなコンテンポラリースタイルのおしゃれなキッチン (ドロップインシンク、落し込みパネル扉のキャビネット、中間色木目調キャビネット、タイルカウンター、グレーのキッチンパネル、シルバーの調理設備、セラミックタイルの床、ベージュの床) の写真
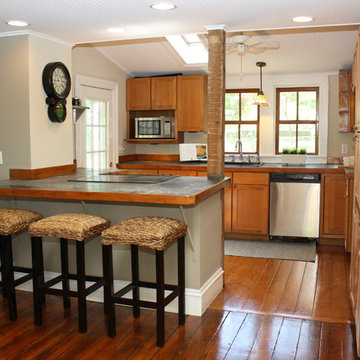
フィラデルフィアにある小さなトランジショナルスタイルのおしゃれなキッチン (シェーカースタイル扉のキャビネット、中間色木目調キャビネット、タイルカウンター、シルバーの調理設備、無垢フローリング) の写真
小さなキッチン (中間色木目調キャビネット、テラゾーカウンター、タイルカウンター) の写真
1