キッチン (中間色木目調キャビネット、グレーとクリーム色、クオーツストーンカウンター、木材カウンター) の写真
絞り込み:
資材コスト
並び替え:今日の人気順
写真 1〜20 枚目(全 78 枚)
1/5

ダラスにある広いミッドセンチュリースタイルのおしゃれなキッチン (ドロップインシンク、フラットパネル扉のキャビネット、中間色木目調キャビネット、クオーツストーンカウンター、白いキッチンパネル、サブウェイタイルのキッチンパネル、シルバーの調理設備、磁器タイルの床、白い床、グレーとクリーム色) の写真
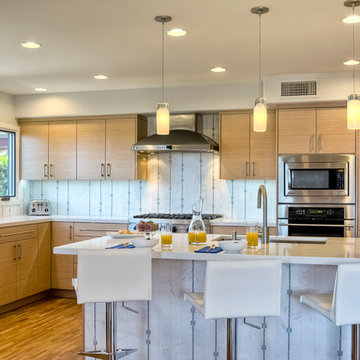
Mid century modern feeling in a beach house kitchen. I opened up a wall to give a light and bright feeling to the kitchen. The counter tops are white and the back splash is white marble with blue stone accents. It is reminiscent of a european cafe. I love the mix of textures, styles and color. The floors are reclaimed teak. The cabinets are riff cut white oak stained a golden tone. Don Anderson

The natural wood tones in this craftsman kitchen are balanced by the cool grey countertops, and are tied together by the quiet tones in the backsplash. The square pendant lighting gives this kitchen a modern feel and echoes the craftsman motif. Deeper closed cabinets on one side of the kitchen hide a washer dryer, broom closet, and pantry supplies.
Photos by- Michele Lee Willson
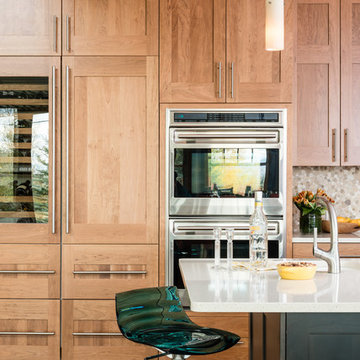
Huggy Bear Quaker style door in Cherry with Nutmeg stain. Island is Cherry with Slate stain. Backsplash is split-face travertine. Custom paneled hood. Cambria Cardiff Cream countertops. Wolf gas range.
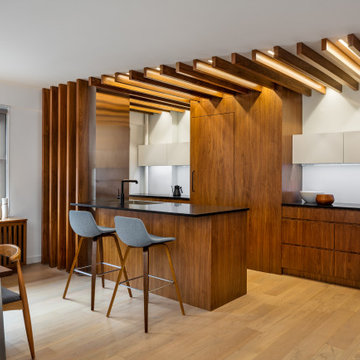
ニューヨークにあるおしゃれなキッチン (アンダーカウンターシンク、フラットパネル扉のキャビネット、中間色木目調キャビネット、クオーツストーンカウンター、白いキッチンパネル、ガラス板のキッチンパネル、パネルと同色の調理設備、無垢フローリング、茶色い床、黒いキッチンカウンター、グレーとクリーム色) の写真
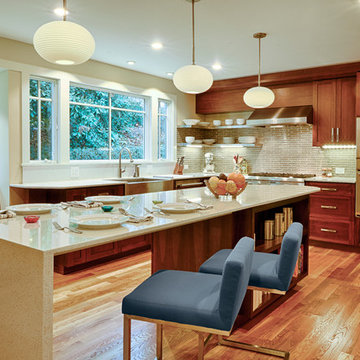
Steve Robinson
アトランタにある高級な中くらいなトランジショナルスタイルのおしゃれなキッチン (エプロンフロントシンク、茶色いキッチンパネル、ガラスタイルのキッチンパネル、シルバーの調理設備、無垢フローリング、クオーツストーンカウンター、シェーカースタイル扉のキャビネット、中間色木目調キャビネット、グレーとクリーム色) の写真
アトランタにある高級な中くらいなトランジショナルスタイルのおしゃれなキッチン (エプロンフロントシンク、茶色いキッチンパネル、ガラスタイルのキッチンパネル、シルバーの調理設備、無垢フローリング、クオーツストーンカウンター、シェーカースタイル扉のキャビネット、中間色木目調キャビネット、グレーとクリーム色) の写真
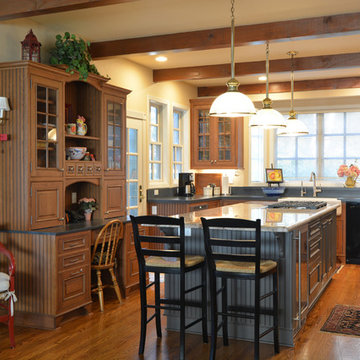
The client wanted a kitchen that created a warm and cozy feeling where family and friends would feel right at home. She sought a kitchen that was of the highest quality cabinetry and a designer that would really listen to her needs and wants. The Pewter glaze overtones on the cherry wood tie in with the distressed gray island; the Silestone Quartz Soapstone around the perimeter provides a neutral background, while the island has a more dramatic polished granite with cream, rose and brown tones to become a beautiful centerpiece.
The cabinets are heavily detailed with beaded sides and backs, inset doors, chamfered corners wherever possible, toe valances and applied mouldings around the entire base to add a rich, handcrafted look. The heights of the cabinets vary to reduce uniformity, adding to the casual charm. An apron front sink also contributes to the country look. The desk is particularly fanciful with it’s mullion doors, French Country open shelves with beaded sides and back, curved and beaded valance and drawer with multiple drawerheads / applied molding. We also incorporated doors that come all the way to the counter to hide the usual home office clutter. The lower part of the desk includes many drawers of various sizes and even a special locking file drawer. The beautiful dark gray island boasts French Country open shelves with arched and beaded valances, a fluting detail on each corner of the cookbook shelves, toe details, lots of beadboard, and a variety of storage options for cooking utensils, pans, and serving dishes.

Architect: Richard Warner
General Contractor: Allen Construction
Photo Credit: Jim Bartsch
Award Winner: Master Design Awards, Best of Show
サンタバーバラにあるお手頃価格の中くらいなコンテンポラリースタイルのおしゃれなLDK (フラットパネル扉のキャビネット、中間色木目調キャビネット、クオーツストーンカウンター、白いキッチンパネル、パネルと同色の調理設備、淡色無垢フローリング、グレーとクリーム色) の写真
サンタバーバラにあるお手頃価格の中くらいなコンテンポラリースタイルのおしゃれなLDK (フラットパネル扉のキャビネット、中間色木目調キャビネット、クオーツストーンカウンター、白いキッチンパネル、パネルと同色の調理設備、淡色無垢フローリング、グレーとクリーム色) の写真
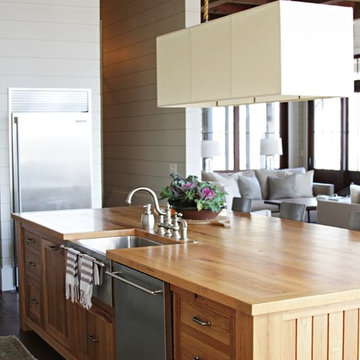
Architect of Record: Summerour & Associates
Interior Designer: Yvonne McFadden
アトランタにあるビーチスタイルのおしゃれなキッチン (シルバーの調理設備、エプロンフロントシンク、木材カウンター、中間色木目調キャビネット、グレーとクリーム色) の写真
アトランタにあるビーチスタイルのおしゃれなキッチン (シルバーの調理設備、エプロンフロントシンク、木材カウンター、中間色木目調キャビネット、グレーとクリーム色) の写真

Built in 1997, and featuring a lot of warmth and slate stone throughout - the design scope for this renovation was to bring in a more transitional style that would help calm down some of the existing elements, modernize and ultimately capture the serenity of living at the lake.
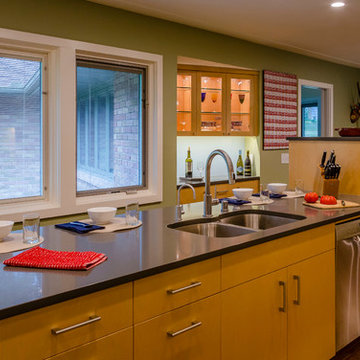
Photographer: Modern House Productions
ミネアポリスにある中くらいなミッドセンチュリースタイルのおしゃれなキッチン (アンダーカウンターシンク、フラットパネル扉のキャビネット、中間色木目調キャビネット、クオーツストーンカウンター、青いキッチンパネル、ガラス板のキッチンパネル、シルバーの調理設備、濃色無垢フローリング、茶色い床、グレーとクリーム色) の写真
ミネアポリスにある中くらいなミッドセンチュリースタイルのおしゃれなキッチン (アンダーカウンターシンク、フラットパネル扉のキャビネット、中間色木目調キャビネット、クオーツストーンカウンター、青いキッチンパネル、ガラス板のキッチンパネル、シルバーの調理設備、濃色無垢フローリング、茶色い床、グレーとクリーム色) の写真
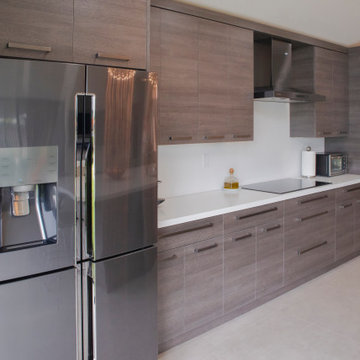
Custom kitchen design with a modern style. Light grey wood finish perfectly match with the cream tile. Floor to ceiling cabinets gives the impression of a higher ceiling. Interior wood cabinets.
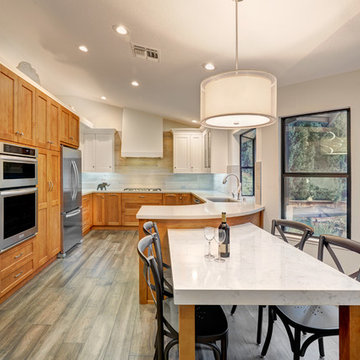
This clean transitional craftsman kitchen features Columbia Cabinetry with Alder stained base and tall cabinets, and French White painted Maple upper cabinetry. The custom drywall hood, finished in French white paint like the upper cabinets, is an elegant focal point to this newly remodeled kitchen. Special features include: curved peninsula, custom built-in breakfast table, and a porcelain tile backsplash with a distressed wood grain texture to complement the new wide-plank hardwood flooring.
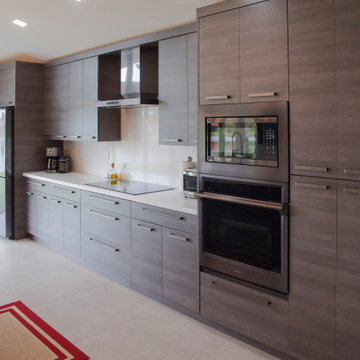
Custom kitchen design with a modern style. Light grey wood finish perfectly match with the cream tile. Floor to ceiling cabinets gives the impression of a higher ceiling. Interior wood cabinets.
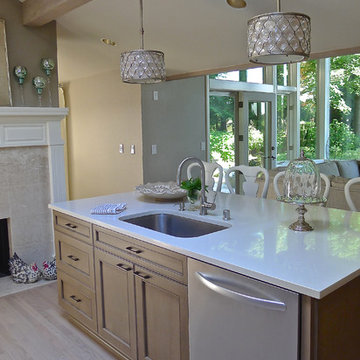
Kitchen was gutted, replaced with taupe-grey stained cabinetry, quartz countertops, tile backsplash and dressed up with pendant lights. Oak hardwood floors were stripped and refinished in a taupe-grey toned stain.
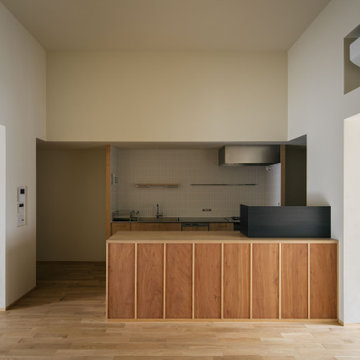
炊飯器などの背面が格好悪いものは端に置いた黒皮鉄の衝立で隠すことができる。
名古屋にあるモダンスタイルのおしゃれなLDK (一体型シンク、オープンシェルフ、中間色木目調キャビネット、木材カウンター、磁器タイルのキッチンパネル、シルバーの調理設備、無垢フローリング、アイランドなし、茶色い床、茶色いキッチンカウンター、塗装板張りの天井、窓、グレーとクリーム色、白いキッチンパネル) の写真
名古屋にあるモダンスタイルのおしゃれなLDK (一体型シンク、オープンシェルフ、中間色木目調キャビネット、木材カウンター、磁器タイルのキッチンパネル、シルバーの調理設備、無垢フローリング、アイランドなし、茶色い床、茶色いキッチンカウンター、塗装板張りの天井、窓、グレーとクリーム色、白いキッチンパネル) の写真
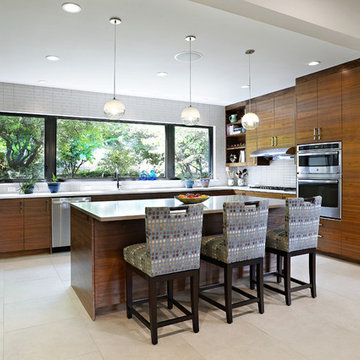
ダラスにある広いミッドセンチュリースタイルのおしゃれなキッチン (ドロップインシンク、フラットパネル扉のキャビネット、中間色木目調キャビネット、クオーツストーンカウンター、白いキッチンパネル、サブウェイタイルのキッチンパネル、シルバーの調理設備、磁器タイルの床、白い床、グレーとクリーム色) の写真
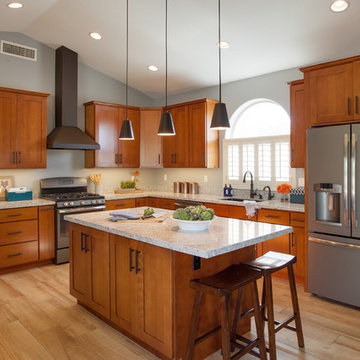
James Stewart
フェニックスにあるお手頃価格の中くらいなトランジショナルスタイルのおしゃれなキッチン (シェーカースタイル扉のキャビネット、中間色木目調キャビネット、クオーツストーンカウンター、シルバーの調理設備、磁器タイルの床、アンダーカウンターシンク、グレーとクリーム色) の写真
フェニックスにあるお手頃価格の中くらいなトランジショナルスタイルのおしゃれなキッチン (シェーカースタイル扉のキャビネット、中間色木目調キャビネット、クオーツストーンカウンター、シルバーの調理設備、磁器タイルの床、アンダーカウンターシンク、グレーとクリーム色) の写真

The inspiration for this kitchen started with the flooring. It had a lot of character and needed the right cabinets and accessories to do it justice. The old layout didn't use the space correctly and left a lot of opportunity for extra storage. The cabinets were not tall enough fo the space and the hood was crowded by cabinets. Now the layout adds additional storage and function. The hood is surrounded by tile and floating shelves to create a focal point. The apron front hammered copper sink helps connect the copper colors in the floor to the overall design. To create a rustic feel knotty alder was used. The 3x12 tile has a worn, old world feel to continue the style. The mosaic inset accents the copper, grey and cream pattern from the floor. The hardware on the cabinets is hammered matte black. The faucet is also matte black. The wine cabinet and wine fridge help to transition the space from kitchen to entertaining. A new dining table and chairs and new barstools help finish off the space.
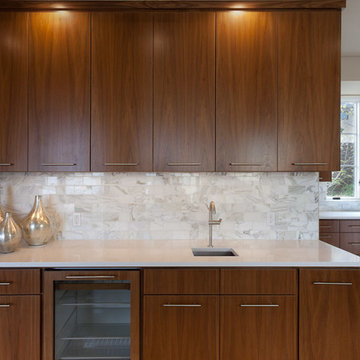
Scott Borders Photography
ローリーにあるトランジショナルスタイルのおしゃれなキッチン (ドロップインシンク、フラットパネル扉のキャビネット、中間色木目調キャビネット、クオーツストーンカウンター、白いキッチンパネル、ガラスタイルのキッチンパネル、シルバーの調理設備、グレーとクリーム色) の写真
ローリーにあるトランジショナルスタイルのおしゃれなキッチン (ドロップインシンク、フラットパネル扉のキャビネット、中間色木目調キャビネット、クオーツストーンカウンター、白いキッチンパネル、ガラスタイルのキッチンパネル、シルバーの調理設備、グレーとクリーム色) の写真
キッチン (中間色木目調キャビネット、グレーとクリーム色、クオーツストーンカウンター、木材カウンター) の写真
1