白いキッチン (中間色木目調キャビネット、エプロンフロントシンク、一体型シンク) の写真
絞り込み:
資材コスト
並び替え:今日の人気順
写真 21〜40 枚目(全 954 枚)
1/5
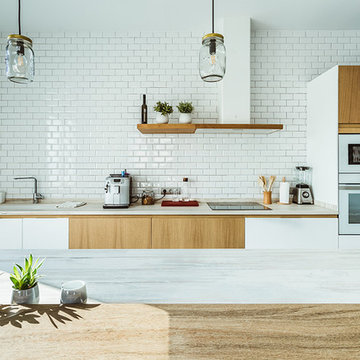
Josefotoinmo, OOIIO Arquitectura
マドリードにある北欧スタイルのおしゃれなキッチン (一体型シンク、フラットパネル扉のキャビネット、中間色木目調キャビネット、木材カウンター、白いキッチンパネル、サブウェイタイルのキッチンパネル、白い調理設備、淡色無垢フローリング、茶色い床、ベージュのキッチンカウンター) の写真
マドリードにある北欧スタイルのおしゃれなキッチン (一体型シンク、フラットパネル扉のキャビネット、中間色木目調キャビネット、木材カウンター、白いキッチンパネル、サブウェイタイルのキッチンパネル、白い調理設備、淡色無垢フローリング、茶色い床、ベージュのキッチンカウンター) の写真

The existing kitchen was an unfunctional galley style kitchen. In order to maximize storage and add a finished look to the new kitchen, we added two lazy susan cabinets in each of the back corners and a large bank of drawers to anchor the back wall. We also added an upper cabinet to the right of the offset window for added storage and balance to the space.
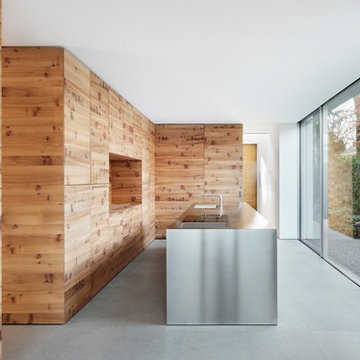
他の地域にあるラグジュアリーな中くらいなモダンスタイルのおしゃれなキッチン (フラットパネル扉のキャビネット、中間色木目調キャビネット、ステンレスカウンター、一体型シンク、パネルと同色の調理設備) の写真
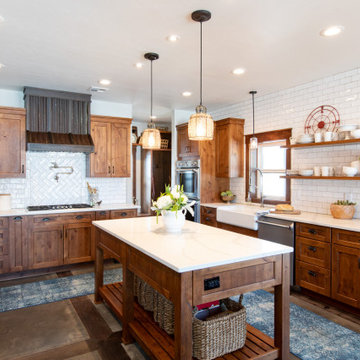
The inviting atmosphere in this house is palpable. Although the finishes chosen are luxe they remain approachable. Bohemian rugs grace the concrete and wood beam floors. A decorative hood reminiscent of rusty corrugated metal sits atop the expansive cooktop. The down-home feel is subtle and never detracts from the sophisticated aura of the space. The functional design and high quality Medallion cabinetry were our contribution to this gorgeous project and we are proud to have been a part of it.
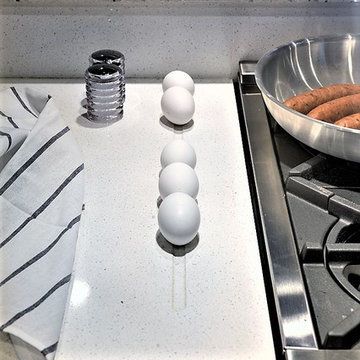
The homeowner does a lot of cooking for groups. MAK installed this one of a kind egg divot for cooking with ease and style.
Dave Adams Photography
サクラメントにある中くらいなモダンスタイルのおしゃれなキッチン (エプロンフロントシンク、ガラス扉のキャビネット、中間色木目調キャビネット、クオーツストーンカウンター、シルバーの調理設備、コンクリートの床) の写真
サクラメントにある中くらいなモダンスタイルのおしゃれなキッチン (エプロンフロントシンク、ガラス扉のキャビネット、中間色木目調キャビネット、クオーツストーンカウンター、シルバーの調理設備、コンクリートの床) の写真
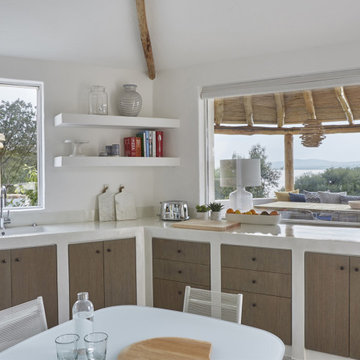
ローマにあるビーチスタイルのおしゃれなキッチン (一体型シンク、フラットパネル扉のキャビネット、中間色木目調キャビネット、アイランドなし、白いキッチンカウンター) の写真
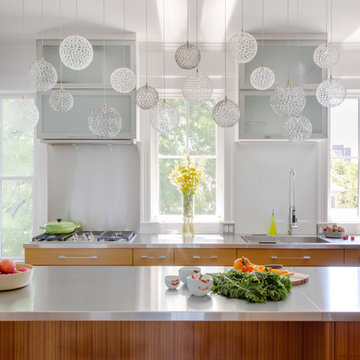
Pendant Lighting: Custom-made by Casa Design Boston
Photographer: Greg Premru Photography
ボストンにある小さなコンテンポラリースタイルのおしゃれなキッチン (一体型シンク、フラットパネル扉のキャビネット、中間色木目調キャビネット、ステンレスカウンター、白いキッチンパネル、シルバーの調理設備、無垢フローリング) の写真
ボストンにある小さなコンテンポラリースタイルのおしゃれなキッチン (一体型シンク、フラットパネル扉のキャビネット、中間色木目調キャビネット、ステンレスカウンター、白いキッチンパネル、シルバーの調理設備、無垢フローリング) の写真

Jon Kempner Photography
ロンドンにある広いコンテンポラリースタイルのおしゃれなキッチン (一体型シンク、フラットパネル扉のキャビネット、中間色木目調キャビネット、人工大理石カウンター、ガラス板のキッチンパネル、パネルと同色の調理設備、セラミックタイルの床) の写真
ロンドンにある広いコンテンポラリースタイルのおしゃれなキッチン (一体型シンク、フラットパネル扉のキャビネット、中間色木目調キャビネット、人工大理石カウンター、ガラス板のキッチンパネル、パネルと同色の調理設備、セラミックタイルの床) の写真

Modern Brick House, Indianapolis, Windcombe Neighborhood - Christopher Short, Derek Mills, Paul Reynolds, Architects, HAUS Architecture + WERK | Building Modern - Construction Managers - Architect Custom Builders

Gorgeous Fort Collins kitchen remodel featuring quartzite countertops and backsplash, custom and contrasting cabinetry, a custom wood hood, and Viking appliances. We love how the quartzite adds natural elegance, while the custom cabinetry maximizes storage efficiency. We love how the contrasting tones throughout help to create visual interest, and the custom wood hood creates a fantastic focal point.
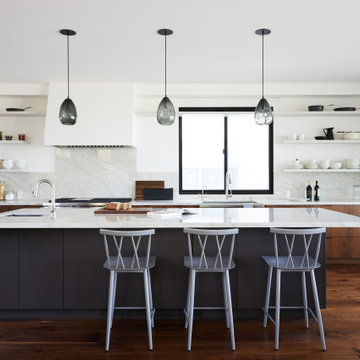
ロサンゼルスにある広いコンテンポラリースタイルのおしゃれなキッチン (フラットパネル扉のキャビネット、中間色木目調キャビネット、大理石カウンター、大理石のキッチンパネル、シルバーの調理設備、濃色無垢フローリング、白いキッチンカウンター、エプロンフロントシンク、白いキッチンパネル、茶色い床) の写真
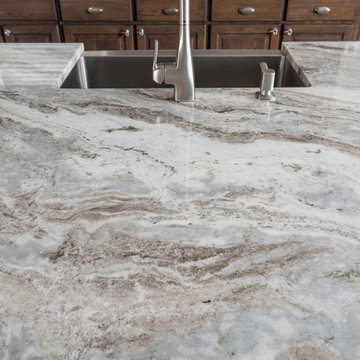
Michael Hunter Photography
ダラスにあるお手頃価格の中くらいなトランジショナルスタイルのおしゃれなキッチン (エプロンフロントシンク、レイズドパネル扉のキャビネット、中間色木目調キャビネット、珪岩カウンター、青いキッチンパネル、磁器タイルのキッチンパネル、シルバーの調理設備、無垢フローリング、茶色い床) の写真
ダラスにあるお手頃価格の中くらいなトランジショナルスタイルのおしゃれなキッチン (エプロンフロントシンク、レイズドパネル扉のキャビネット、中間色木目調キャビネット、珪岩カウンター、青いキッチンパネル、磁器タイルのキッチンパネル、シルバーの調理設備、無垢フローリング、茶色い床) の写真
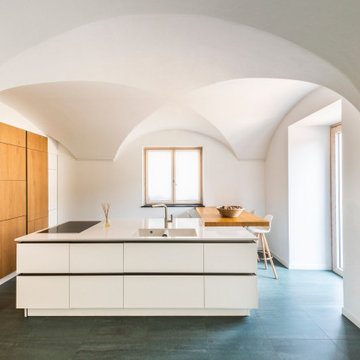
トゥーリンにある地中海スタイルのおしゃれなアイランドキッチン (一体型シンク、フラットパネル扉のキャビネット、中間色木目調キャビネット、白いキッチンカウンター、三角天井) の写真
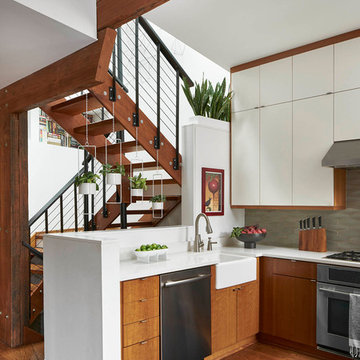
シカゴにあるエクレクティックスタイルのおしゃれなペニンシュラキッチン (エプロンフロントシンク、フラットパネル扉のキャビネット、中間色木目調キャビネット、グレーのキッチンパネル、シルバーの調理設備、無垢フローリング、茶色い床、白いキッチンカウンター) の写真
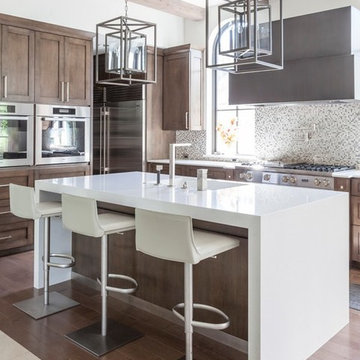
ダラスにある高級な中くらいなモダンスタイルのおしゃれなキッチン (一体型シンク、シェーカースタイル扉のキャビネット、中間色木目調キャビネット、クオーツストーンカウンター、グレーのキッチンパネル、石タイルのキッチンパネル、シルバーの調理設備、無垢フローリング) の写真
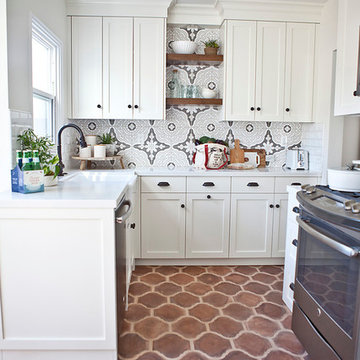
Kristen Vincent Photography
サンディエゴにある高級な小さな地中海スタイルのおしゃれなキッチン (エプロンフロントシンク、シェーカースタイル扉のキャビネット、中間色木目調キャビネット、クオーツストーンカウンター、マルチカラーのキッチンパネル、セラミックタイルのキッチンパネル、シルバーの調理設備、テラコッタタイルの床) の写真
サンディエゴにある高級な小さな地中海スタイルのおしゃれなキッチン (エプロンフロントシンク、シェーカースタイル扉のキャビネット、中間色木目調キャビネット、クオーツストーンカウンター、マルチカラーのキッチンパネル、セラミックタイルのキッチンパネル、シルバーの調理設備、テラコッタタイルの床) の写真

オースティンにあるお手頃価格の中くらいなモダンスタイルのおしゃれなキッチン (エプロンフロントシンク、フラットパネル扉のキャビネット、中間色木目調キャビネット、人工大理石カウンター、白いキッチンパネル、石タイルのキッチンパネル、シルバーの調理設備、淡色無垢フローリング、茶色い床、白いキッチンカウンター) の写真

A pause in the craziness of life led our homeowner to consider a change in her kitchen. She wanted a place to display collections and heirlooms, provide ample storage for pantry items and gadgets, and give her a view to her breathtaking backyard. We expanded the footprint, pushing the house line back six feet, installed a picture window with a spectacular copper range and hood centered beneath, and planned her collections display areas for maximum effect.

Built in 1949, this Edina home had a strong horizontal presence on the site, but through subsequent renovations the overall massing was lacking clarity and refinement and the entry was diminutive and uninviting. The roof and siding materials were aging, and important interior spaces were cramped and closed in. The house needed better light, better connection internally and out, and exterior updates to clarify and enhance the strengths of the home.
The primary design evolved out of a celebration of the existing horizontality of the home and a recognition that a bigger home was not needed. By layering materiality and color, a new identity was created. A new cedar entry canopy slips out from under the previous roof line, extending further towards the street. This added warmth at the entry is echoed along the facade, creating a graceful rhythm and texture. The previous additions were re-clad with a darker material palette in order to anchor and unify the ends of the home. As the grade slopes down towards the back yard, horizontal bands are exposed, revealing the layering top to bottom. Combined, these few shifts in color and materiality allowed for a complete transformation of the home.
The interior is reflective of the material and color palette used outside. The main living spaces are opened up and connected while strengthening the original symmetry of the more formal linear alignment of rooms. A whole new kitchen relocates the center of the home and makes more fluid the daily life of this young family. The house is fully transformed inside and out, all without adding more square feet.
Project Team:
Ben Awes, AIA, Principal-in-Charge
Nate Dodge
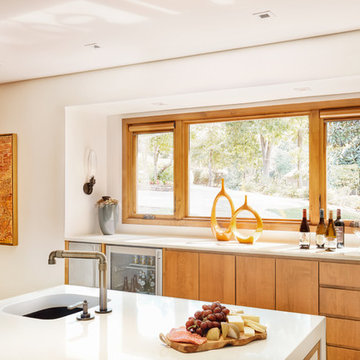
Clean lines and warm tones abound in this deliciously modern kitchen with hardworking stainless-steel appliances. Ivory walls and ceilings are trimmed with honey stained alder, a color seen again in the cabinetry. The warm tones of the wood are reflected in the shades of orange and red used in the contemporary artwork hanging in the hallway. Off-white quartz countertops cap the cabinets, while an extra thick countertop of the same material covers the island and waterfalls to the floor on one end. A handsome hammered bronze prep sink is paired with a faucet in a gunmetal finish by Watermark Designs and coordinates with the bronze wall sconce flanking the large window above the bar.
白いキッチン (中間色木目調キャビネット、エプロンフロントシンク、一体型シンク) の写真
2