白いキッチン (ベージュのキャビネット、中間色木目調キャビネット、エプロンフロントシンク、一体型シンク) の写真
絞り込み:
資材コスト
並び替え:今日の人気順
写真 1〜20 枚目(全 2,064 枚)

キッチンダイニング
東京23区にあるコンテンポラリースタイルのおしゃれなI型キッチン (一体型シンク、フラットパネル扉のキャビネット、中間色木目調キャビネット、ステンレスカウンター、白いキッチンパネル、白い調理設備、グレーの床、グレーのキッチンカウンター) の写真
東京23区にあるコンテンポラリースタイルのおしゃれなI型キッチン (一体型シンク、フラットパネル扉のキャビネット、中間色木目調キャビネット、ステンレスカウンター、白いキッチンパネル、白い調理設備、グレーの床、グレーのキッチンカウンター) の写真

This Kitchen was relocated from the middle of the home to the north end. Four steel trusses were installed as load-bearing walls and beams had to be removed to accommodate for the floorplan changes.
There is now an open Kitchen/Butlers/Dining/Living upstairs that is drenched in natural light with the most undisturbed view this location has to offer.
A warm and inviting space with oversized windows, gorgeous joinery, a curved micro cement island benchtop with timber cladding, gold tapwear and layered lighting throughout to really enhance this beautiful space.

Квартира-студия 45 кв.м. с выделенной спальней. Идеальная планировка на небольшой площади.
Автор интерьера - Александра Карабатова, Фотограф - Дина Александрова, Стилист - Александра Пыленкова (Happy Collections)
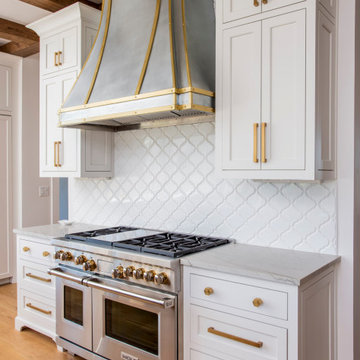
ナッシュビルにある広いカントリー風のおしゃれなキッチン (エプロンフロントシンク、インセット扉のキャビネット、中間色木目調キャビネット、大理石カウンター、白いキッチンパネル、シルバーの調理設備、淡色無垢フローリング、茶色い床、白いキッチンカウンター、表し梁) の写真

サンディエゴにある高級な中くらいなミッドセンチュリースタイルのおしゃれなキッチン (エプロンフロントシンク、フラットパネル扉のキャビネット、中間色木目調キャビネット、大理石カウンター、白いキッチンパネル、セラミックタイルのキッチンパネル、シルバーの調理設備、ラミネートの床、ベージュの床、白いキッチンカウンター) の写真
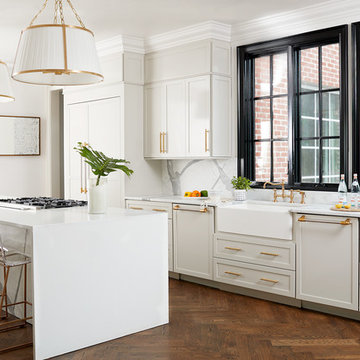
他の地域にあるトランジショナルスタイルのおしゃれなアイランドキッチン (エプロンフロントシンク、シェーカースタイル扉のキャビネット、ベージュのキャビネット、白いキッチンパネル、濃色無垢フローリング、茶色い床、白いキッチンカウンター、窓) の写真

ミネアポリスにある小さなビーチスタイルのおしゃれなコの字型キッチン (エプロンフロントシンク、ガラス扉のキャビネット、ベージュのキャビネット、白いキッチンパネル、サブウェイタイルのキッチンパネル、シルバーの調理設備、濃色無垢フローリング、アイランドなし、白いキッチンカウンター、窓) の写真
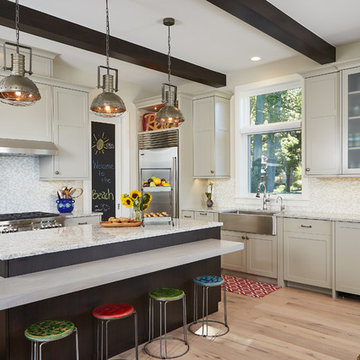
Photography Credit: Ashley Avila
グランドラピッズにあるビーチスタイルのおしゃれなアイランドキッチン (エプロンフロントシンク、シェーカースタイル扉のキャビネット、ベージュのキャビネット、グレーのキッチンパネル、シルバーの調理設備、淡色無垢フローリング、ベージュの床、グレーのキッチンカウンター) の写真
グランドラピッズにあるビーチスタイルのおしゃれなアイランドキッチン (エプロンフロントシンク、シェーカースタイル扉のキャビネット、ベージュのキャビネット、グレーのキッチンパネル、シルバーの調理設備、淡色無垢フローリング、ベージュの床、グレーのキッチンカウンター) の写真
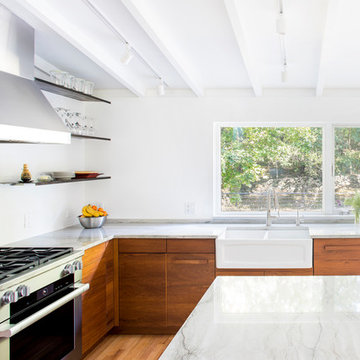
Gregory Maka
ニューヨークにある中くらいなモダンスタイルのおしゃれなキッチン (エプロンフロントシンク、フラットパネル扉のキャビネット、中間色木目調キャビネット、大理石カウンター、白いキッチンパネル、セラミックタイルのキッチンパネル、シルバーの調理設備、無垢フローリング、茶色い床) の写真
ニューヨークにある中くらいなモダンスタイルのおしゃれなキッチン (エプロンフロントシンク、フラットパネル扉のキャビネット、中間色木目調キャビネット、大理石カウンター、白いキッチンパネル、セラミックタイルのキッチンパネル、シルバーの調理設備、無垢フローリング、茶色い床) の写真
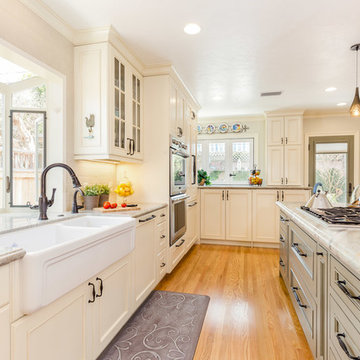
We had the pleasure of being featured in the Spring 2017 Home issue of Southbay Magazine. Showcased is an addition in south Redondo Beach where the goal was to bring the outdoors in. See the full spread for details on the project and our firm: http://www.oursouthbay.com/custom-design-construction-4/

Patrick Ketchum
他の地域にある中くらいなミッドセンチュリースタイルのおしゃれなキッチン (フラットパネル扉のキャビネット、中間色木目調キャビネット、珪岩カウンター、黄色いキッチンパネル、セラミックタイルのキッチンパネル、シルバーの調理設備、エプロンフロントシンク) の写真
他の地域にある中くらいなミッドセンチュリースタイルのおしゃれなキッチン (フラットパネル扉のキャビネット、中間色木目調キャビネット、珪岩カウンター、黄色いキッチンパネル、セラミックタイルのキッチンパネル、シルバーの調理設備、エプロンフロントシンク) の写真
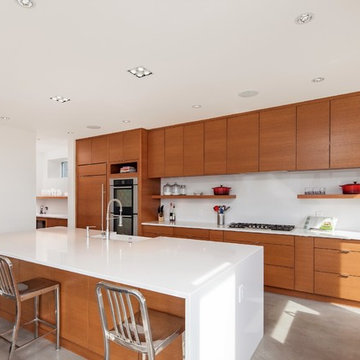
バンクーバーにある中くらいなコンテンポラリースタイルのおしゃれなキッチン (エプロンフロントシンク、フラットパネル扉のキャビネット、中間色木目調キャビネット、パネルと同色の調理設備、珪岩カウンター、白いキッチンパネル、コンクリートの床) の写真
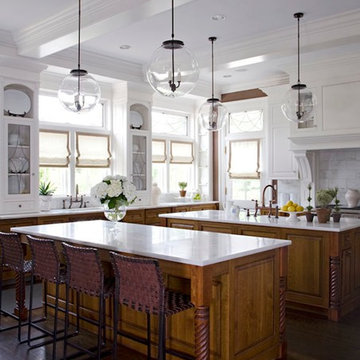
Photographed by Don Freeman
ダラスにあるトラディショナルスタイルのおしゃれなマルチアイランドキッチン (エプロンフロントシンク、レイズドパネル扉のキャビネット、中間色木目調キャビネット、大理石カウンター、白いキッチンパネル、濃色無垢フローリング、白いキッチンカウンター) の写真
ダラスにあるトラディショナルスタイルのおしゃれなマルチアイランドキッチン (エプロンフロントシンク、レイズドパネル扉のキャビネット、中間色木目調キャビネット、大理石カウンター、白いキッチンパネル、濃色無垢フローリング、白いキッチンカウンター) の写真

Simon Taylor Furniture was commissioned to undertake the full refurbishment of an existing kitchen space in a Victorian railway cottage in a small village, near Aylesbury. The clients were seeking a light, bright traditional Shaker kitchen that would include plenty of storage and seating for two people. In addition to removing the old kitchen, they also laid a new floor using 60 x60cm floor tiles in Lakestone Ivory Matt by Minoli, prior to installing the new kitchen.
All cabinetry was handmade at the Simon Taylor Furniture cabinet workshop in Bierton, near Aylesbury, and it was handpainted in Skimming Stone by Farrow & Ball. The Shaker design includes cot bead frames with Ovolo bead moulding on the inner edge of each door, with tongue and groove panelling in the peninsula recess and as end panels to add contrast. Above the tall cabinetry and overhead cupboards is the Simon Taylor Furniture classic cornice to the ceiling. All internal carcases and dovetail drawer boxes are made of oak, with open shelving in oak as an accent detail. The white window pelmets feature the same Ovolo design with LED lighting at the base, and were also handmade at the workshop. The worktops and upstands, featured throughout the kitchen, are made from 20mm thick quartz with a double pencil edge in Vicenza by CRL Stone.
The working kitchen area was designed in an L-shape with a wet run beneath the main feature window and the cooking run against an internal wall. The wet run includes base cabinets for bins and utility items in addition to a 60cm integrated dishwasher by Siemens with deep drawers to one side. At the centre is a farmhouse sink by Villeroy & Boch with a dual lever mixer tap by Perrin & Rowe.
The overhead cabinetry for the cooking run includes three storage cupboards and a housing for a 45cm built-in Microwave by Siemens. The base cabinetry beneath includes two sets of soft-opening cutlery and storage drawers on either side of a Britannia range cooker that the clients already owned. Above the glass splashback is a concealed canopy hood, also by Siemens.
Intersecting the 16sq. metre space is a stylish curved peninsula with a tongue and grooved recess beneath the worktop that has space for two counter stools, a feature that was integral to the initial brief. At the curved end of the peninsula is a double-door crockery cabinet and on the wall above it are open shelves in oak, inset with LED downlights, next to a tall white radiator by Zehnder.
To the left of the peninsula is an integrated French Door fridge freezer by Fisher & Paykel on either side of two tall shallow cabinets, which are installed into a former doorway to a utility room, which now has a new doorway next to it. The cabinetry door fronts feature a broken façade to add further detail to this Shaker kitchen. Directly opposite the fridge freezer, the corner space next to doors that lead to the formal dining room now has a tall pantry larder with oak internal shelving and spice racks inside the double doors. All cup handles and ball knobs are by Hafele.

ノボシビルスクにあるお手頃価格の中くらいなコンテンポラリースタイルのおしゃれなキッチン (一体型シンク、フラットパネル扉のキャビネット、中間色木目調キャビネット、人工大理石カウンター、グレーのキッチンパネル、ガラス板のキッチンパネル、シルバーの調理設備、磁器タイルの床、茶色い床、グレーのキッチンカウンター) の写真

These floating wood shelves add the perfect balance to the salvaged chestnut backsplash on the opposite side of this kitchen. Seude finish soapstone quartz countertops add refinement and the warm shaker cabinets add a touch of classic country design. A farmhouse sink and horizontal picket tile backsplash is an effective counterpoint to the wood elements in the space. The tile's gloss finish is the perfect accent to the dark matte countertops. A large peninsula adds functional seating and serving space for entertaining. It's a light, bright and modern kitchen for a family living in their forever home.
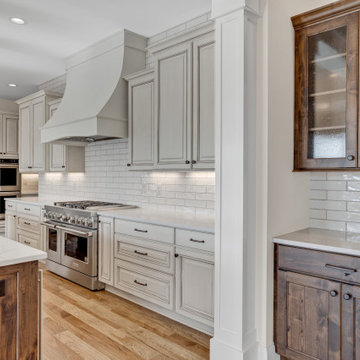
他の地域にある高級な巨大なトラディショナルスタイルのおしゃれなキッチン (エプロンフロントシンク、レイズドパネル扉のキャビネット、中間色木目調キャビネット、クオーツストーンカウンター、白いキッチンパネル、サブウェイタイルのキッチンパネル、シルバーの調理設備、淡色無垢フローリング、茶色い床、白いキッチンカウンター) の写真
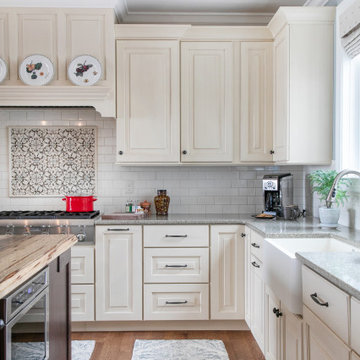
www.GenevaCabinet.com -
This kitchen designed by Joyce A. Zuelke features Plato Woodwork, Inc. cabinetry with the Coventry raised panel full overlay door. The perimeter has a painted finish in Sunlight with a heavy brushed brown glaze. The generous island is done in Country Walnut and shows off a beautiful Grothouse wood countertop.
#PlatoWoodwork Cabinetry
Bella Tile and Stone - Lake Geneva Backsplash,
S. Photography/ Shanna Wolf Photography
Lowell Custom Homes Builder
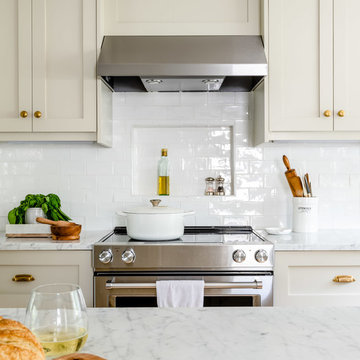
Jessica Delaney
ボストンにある高級な中くらいなトランジショナルスタイルのおしゃれなキッチン (エプロンフロントシンク、シェーカースタイル扉のキャビネット、ベージュのキャビネット、大理石カウンター、白いキッチンパネル、サブウェイタイルのキッチンパネル、シルバーの調理設備、淡色無垢フローリング、茶色い床、白いキッチンカウンター) の写真
ボストンにある高級な中くらいなトランジショナルスタイルのおしゃれなキッチン (エプロンフロントシンク、シェーカースタイル扉のキャビネット、ベージュのキャビネット、大理石カウンター、白いキッチンパネル、サブウェイタイルのキッチンパネル、シルバーの調理設備、淡色無垢フローリング、茶色い床、白いキッチンカウンター) の写真

Gregory Maka
ニューヨークにある中くらいなミッドセンチュリースタイルのおしゃれなキッチン (エプロンフロントシンク、フラットパネル扉のキャビネット、中間色木目調キャビネット、大理石カウンター、白いキッチンパネル、セラミックタイルのキッチンパネル、シルバーの調理設備、無垢フローリング、茶色い床) の写真
ニューヨークにある中くらいなミッドセンチュリースタイルのおしゃれなキッチン (エプロンフロントシンク、フラットパネル扉のキャビネット、中間色木目調キャビネット、大理石カウンター、白いキッチンパネル、セラミックタイルのキッチンパネル、シルバーの調理設備、無垢フローリング、茶色い床) の写真
白いキッチン (ベージュのキャビネット、中間色木目調キャビネット、エプロンフロントシンク、一体型シンク) の写真
1