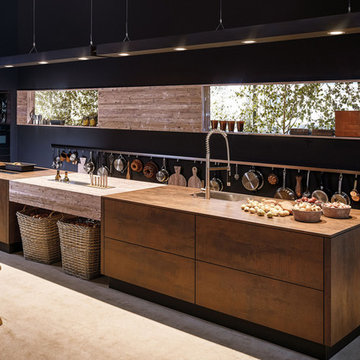黒いキッチン (中間色木目調キャビネット、セラミックタイルの床) の写真
絞り込み:
資材コスト
並び替え:今日の人気順
写真 61〜80 枚目(全 506 枚)
1/4
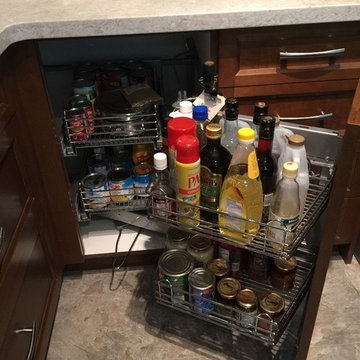
バンクーバーにある高級な中くらいなコンテンポラリースタイルのおしゃれなキッチン (アンダーカウンターシンク、落し込みパネル扉のキャビネット、中間色木目調キャビネット、クオーツストーンカウンター、ベージュキッチンパネル、セラミックタイルのキッチンパネル、シルバーの調理設備、セラミックタイルの床) の写真
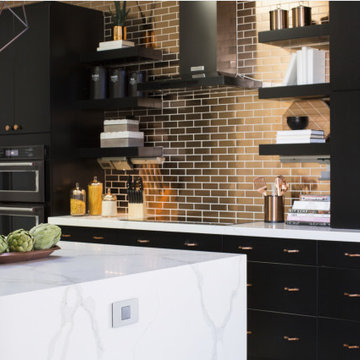
This look into the well-detailed open kitchen from the foyer shows the beautiful view that greets visitors when they enter the home.
シカゴにある高級な広いトラディショナルスタイルのおしゃれなキッチン (ドロップインシンク、フラットパネル扉のキャビネット、中間色木目調キャビネット、珪岩カウンター、メタルタイルのキッチンパネル、黒い調理設備、セラミックタイルの床、黒い床、白いキッチンカウンター) の写真
シカゴにある高級な広いトラディショナルスタイルのおしゃれなキッチン (ドロップインシンク、フラットパネル扉のキャビネット、中間色木目調キャビネット、珪岩カウンター、メタルタイルのキッチンパネル、黒い調理設備、セラミックタイルの床、黒い床、白いキッチンカウンター) の写真
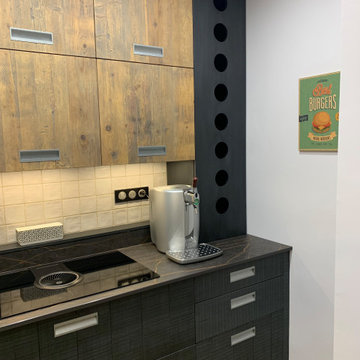
Meuble pour bouteille mais aussi placard de rangement !
La crédence est une faïence murale.
ナンシーにある中くらいなエクレクティックスタイルのおしゃれなLDK (一体型シンク、インセット扉のキャビネット、中間色木目調キャビネット、御影石カウンター、ベージュキッチンパネル、セラミックタイルのキッチンパネル、パネルと同色の調理設備、セラミックタイルの床、ベージュの床、黒いキッチンカウンター) の写真
ナンシーにある中くらいなエクレクティックスタイルのおしゃれなLDK (一体型シンク、インセット扉のキャビネット、中間色木目調キャビネット、御影石カウンター、ベージュキッチンパネル、セラミックタイルのキッチンパネル、パネルと同色の調理設備、セラミックタイルの床、ベージュの床、黒いキッチンカウンター) の写真
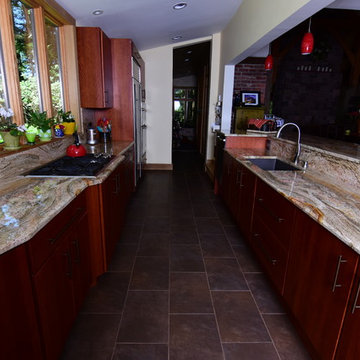
フィラデルフィアにあるお手頃価格の中くらいなコンテンポラリースタイルのおしゃれなキッチン (アンダーカウンターシンク、フラットパネル扉のキャビネット、中間色木目調キャビネット、御影石カウンター、ベージュキッチンパネル、シルバーの調理設備、石スラブのキッチンパネル、セラミックタイルの床、茶色い床) の写真
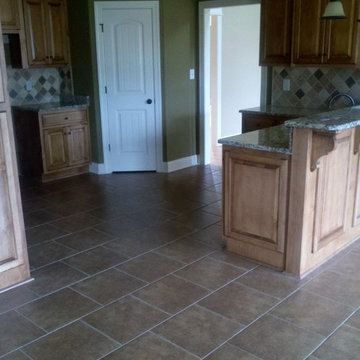
アトランタにある中くらいなトラディショナルスタイルのおしゃれなキッチン (レイズドパネル扉のキャビネット、中間色木目調キャビネット、茶色いキッチンパネル、石タイルのキッチンパネル、セラミックタイルの床、アイランドなし) の写真
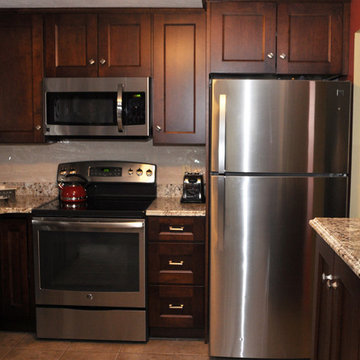
Dena Clay Photograpy
ボストンにあるお手頃価格の小さなトランジショナルスタイルのおしゃれなキッチン (シングルシンク、落し込みパネル扉のキャビネット、中間色木目調キャビネット、御影石カウンター、白いキッチンパネル、サブウェイタイルのキッチンパネル、シルバーの調理設備、セラミックタイルの床、アイランドなし) の写真
ボストンにあるお手頃価格の小さなトランジショナルスタイルのおしゃれなキッチン (シングルシンク、落し込みパネル扉のキャビネット、中間色木目調キャビネット、御影石カウンター、白いキッチンパネル、サブウェイタイルのキッチンパネル、シルバーの調理設備、セラミックタイルの床、アイランドなし) の写真
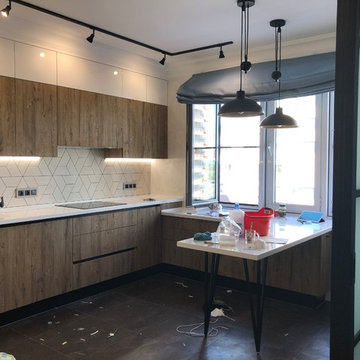
Гостиная отделяется от кухни раздвижной перегородкой, которая может располагаться в любом положении проема, моделируя, таким образом, пространство.
サンクトペテルブルクにある中くらいなおしゃれなキッチン (一体型シンク、フラットパネル扉のキャビネット、中間色木目調キャビネット、人工大理石カウンター、白いキッチンパネル、セラミックタイルのキッチンパネル、黒い調理設備、セラミックタイルの床、アイランドなし、茶色い床、白いキッチンカウンター) の写真
サンクトペテルブルクにある中くらいなおしゃれなキッチン (一体型シンク、フラットパネル扉のキャビネット、中間色木目調キャビネット、人工大理石カウンター、白いキッチンパネル、セラミックタイルのキッチンパネル、黒い調理設備、セラミックタイルの床、アイランドなし、茶色い床、白いキッチンカウンター) の写真
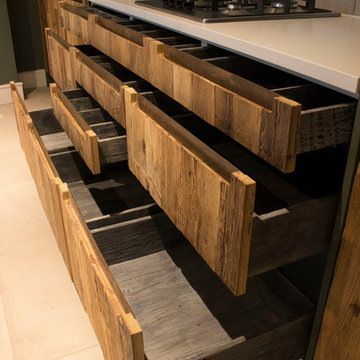
Brandler London was appointed by the Developer to provide the fitted furniture for the refurbishment of this property as the Client wished to use an ecologically sustainable, yet aesthetically pleasing, product.
The kitchen was made up of base and full height units with melamine carcasses and reclaimed barnwood doors with the finger pull backed by a black steel plate.
The kitchen drawers were also fabricated using reclaimed barn wood finished with a grey hard wax oil. The wall units are spray painted matt enamel MDF which are complimented by reclaimed barn wood shelves. The worktop was fabricated using a white composite material.
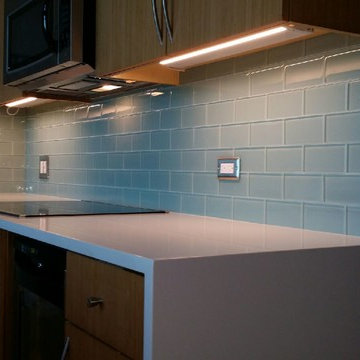
Premier Granite and Marble
オースティンにある低価格の中くらいなコンテンポラリースタイルのおしゃれなキッチン (アンダーカウンターシンク、フラットパネル扉のキャビネット、中間色木目調キャビネット、クオーツストーンカウンター、青いキッチンパネル、ガラスタイルのキッチンパネル、シルバーの調理設備、セラミックタイルの床、ベージュの床) の写真
オースティンにある低価格の中くらいなコンテンポラリースタイルのおしゃれなキッチン (アンダーカウンターシンク、フラットパネル扉のキャビネット、中間色木目調キャビネット、クオーツストーンカウンター、青いキッチンパネル、ガラスタイルのキッチンパネル、シルバーの調理設備、セラミックタイルの床、ベージュの床) の写真
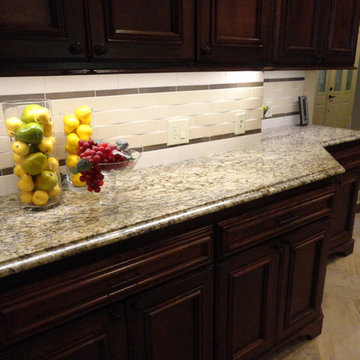
Keystone Building and Design's Kitchen was featured in 417 Home Summer.
セントルイスにある広いトラディショナルスタイルのおしゃれなキッチン (アンダーカウンターシンク、落し込みパネル扉のキャビネット、中間色木目調キャビネット、御影石カウンター、シルバーの調理設備、セラミックタイルの床) の写真
セントルイスにある広いトラディショナルスタイルのおしゃれなキッチン (アンダーカウンターシンク、落し込みパネル扉のキャビネット、中間色木目調キャビネット、御影石カウンター、シルバーの調理設備、セラミックタイルの床) の写真
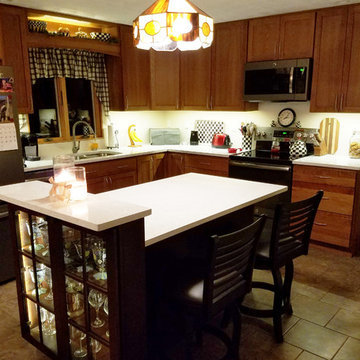
“The customer, in remodeling, wanted to maintain the homey feel, but gain a more efficient working space and as much cupboard space as possible,” says kitchen designer Stacey Young.
Stylish transitional kitchen with Cherry shaker-style recessed panel cabinets from StarMark, finished with a
Mocha stain and a Toffee glaze. The taller wall cabinets extend up to the ceiling, gaining an extra shelf in each cabinet.
Kitchen designer: Stacey Young, Ithaca HEP Sales
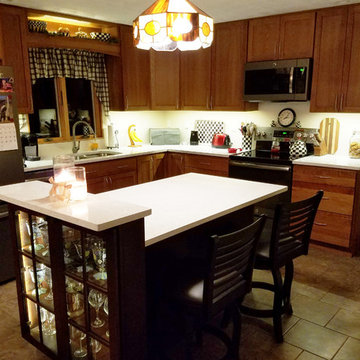
“The customer, in remodeling, wanted to maintain the homey feel, but gain a more efficient working space and as much cupboard space as possible,” says kitchen designer Stacey Young.
Stylish transitional kitchen with Cherry shaker-style recessed panel cabinets from StarMark, finished with a Mocha stain and a Toffee glaze. The taller wall cabinets extend up to the ceiling, gaining an extra shelf in each cabinet.
Kitchen designer, Stacey Young, Ithaca HEP Sales
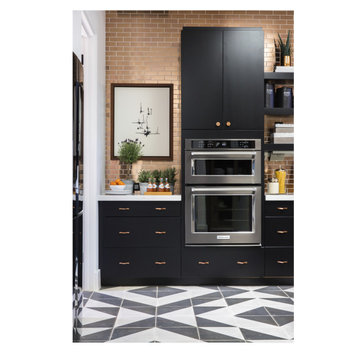
This look into the well-detailed open kitchen from the foyer shows the beautiful view that greets visitors when they enter the home.
シカゴにある高級な広いトラディショナルスタイルのおしゃれなキッチン (ドロップインシンク、フラットパネル扉のキャビネット、中間色木目調キャビネット、珪岩カウンター、メタルタイルのキッチンパネル、黒い調理設備、セラミックタイルの床、黒い床、白いキッチンカウンター) の写真
シカゴにある高級な広いトラディショナルスタイルのおしゃれなキッチン (ドロップインシンク、フラットパネル扉のキャビネット、中間色木目調キャビネット、珪岩カウンター、メタルタイルのキッチンパネル、黒い調理設備、セラミックタイルの床、黒い床、白いキッチンカウンター) の写真
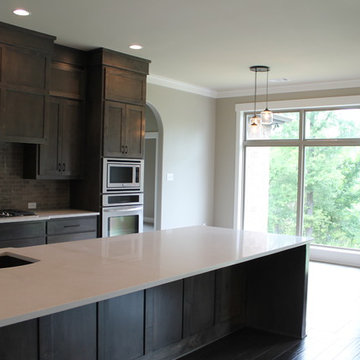
Hines Homes, LLC
リトルロックにある高級な広いトランジショナルスタイルのおしゃれなキッチン (アンダーカウンターシンク、シェーカースタイル扉のキャビネット、中間色木目調キャビネット、珪岩カウンター、ベージュキッチンパネル、レンガのキッチンパネル、シルバーの調理設備、セラミックタイルの床) の写真
リトルロックにある高級な広いトランジショナルスタイルのおしゃれなキッチン (アンダーカウンターシンク、シェーカースタイル扉のキャビネット、中間色木目調キャビネット、珪岩カウンター、ベージュキッチンパネル、レンガのキッチンパネル、シルバーの調理設備、セラミックタイルの床) の写真
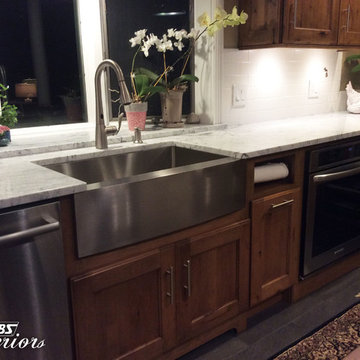
Transitional elements mix beautifully with farmhouse accents in this stunning white and wood kitchen. This space features stacked Rustic Alder StarMark Cabinetry, stainless steel appliances, marble countertops, a stainless steel farmhouse sink, tile flooring, and brushed nickel hardware.
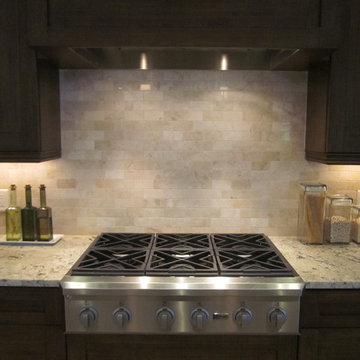
Our custom homes are built on the Space Coast in Brevard County, FL in the growing communities of Melbourne, FL and Viera, FL. As a custom builder in Brevard County we build custom homes in the communities of Wyndham at Duran, Charolais Estates, Casabella, Fairway Lakes and on your own lot.
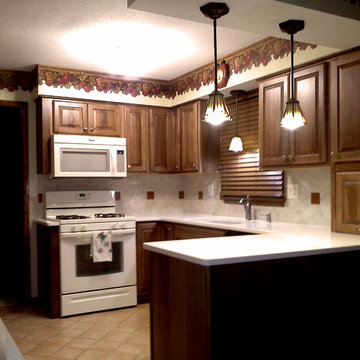
by Andrea Labowski
他の地域にあるお手頃価格の小さなトラディショナルスタイルのおしゃれなキッチン (アンダーカウンターシンク、レイズドパネル扉のキャビネット、中間色木目調キャビネット、クオーツストーンカウンター、ベージュキッチンパネル、セラミックタイルのキッチンパネル、白い調理設備、セラミックタイルの床) の写真
他の地域にあるお手頃価格の小さなトラディショナルスタイルのおしゃれなキッチン (アンダーカウンターシンク、レイズドパネル扉のキャビネット、中間色木目調キャビネット、クオーツストーンカウンター、ベージュキッチンパネル、セラミックタイルのキッチンパネル、白い調理設備、セラミックタイルの床) の写真
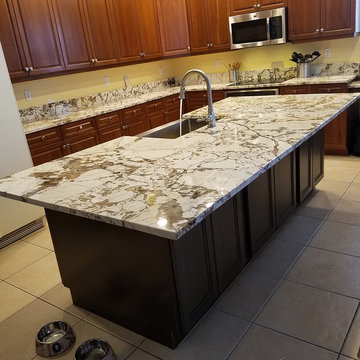
Beautiful Blanc du Blanc granite tops added to have an earty, rustic look finished with Stainless fixtures as well as aluminum handles. Lots of counter space. Shaker cabinets have been installed. This space was designed by Fournier Custom Designs Inc.
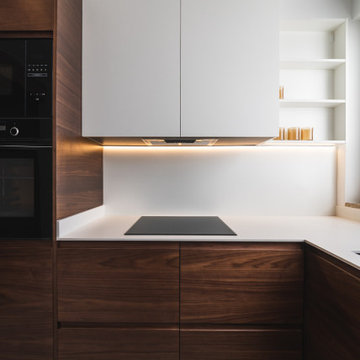
Cocina de líneas limpias y materiales nobles. Los frentes de madera de nogal natural con uñero enfatizan la sencillez de líneas y aportan un estilo depurado. La encimera y el frente se realizaron en material porcelánico de 12mm super resistente e higiénico. Cocina con gran capacidad de almacenaje, grandes gavetas y cajones.
El solado en azulejo porcelánico decorado de estilo cementoso aporta armonía al espacio.
La iluminación, como siempre en mi proyectos, cobra especial protagonismo, mediante el led oculto en el mueble alto iluminamos la superficie de trabajo, la encimera. En el resto de la cocina, para una iluminación mas general, instalamos focos empotrables en el falso techo colocados estratégicamente logrando un espacio acogedor y versátil.
黒いキッチン (中間色木目調キャビネット、セラミックタイルの床) の写真
4
