黒いキッチン (中間色木目調キャビネット、白いキッチンカウンター、セラミックタイルの床) の写真
絞り込み:
資材コスト
並び替え:今日の人気順
写真 1〜20 枚目(全 36 枚)
1/5

Kitchen By 2id Interiors
Photo Credits Emilio Collavino
マイアミにある高級な広いコンテンポラリースタイルのおしゃれなキッチン (シングルシンク、フラットパネル扉のキャビネット、中間色木目調キャビネット、大理石カウンター、白いキッチンパネル、大理石のキッチンパネル、シルバーの調理設備、セラミックタイルの床、白い床、白いキッチンカウンター) の写真
マイアミにある高級な広いコンテンポラリースタイルのおしゃれなキッチン (シングルシンク、フラットパネル扉のキャビネット、中間色木目調キャビネット、大理石カウンター、白いキッチンパネル、大理石のキッチンパネル、シルバーの調理設備、セラミックタイルの床、白い床、白いキッチンカウンター) の写真
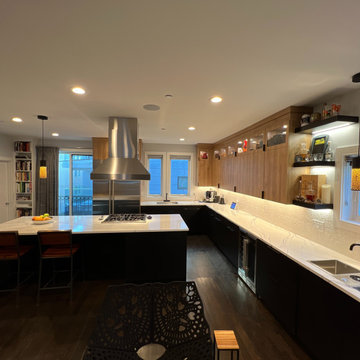
Full renovation including new tile floor, extend the counter space, add a bar sink with glass rinser, extend the island, remove dropped ceiling, increase the hood exhausting capacity, hardwood floor touch up, remove wall wood panels, move the wine cooler, add under and inside cabinet lights, new recessed lights, move sprinkler head, painting and pos-construction cleaning.
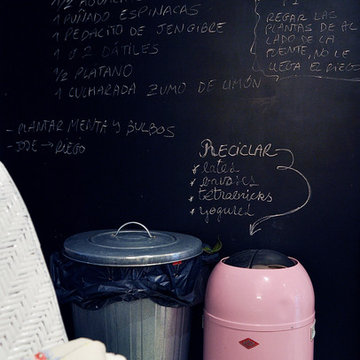
マドリードにある高級な中くらいなエクレクティックスタイルのおしゃれなキッチン (シングルシンク、落し込みパネル扉のキャビネット、中間色木目調キャビネット、クオーツストーンカウンター、白いキッチンパネル、パネルと同色の調理設備、セラミックタイルの床、緑の床、白いキッチンカウンター) の写真

Studio secondaire d'un couple nantais, face à la mer, sur l'île de Noirmoutier.
Agencement du mur cuisine / bibliothèque.
Le fil du bois file tout le long des façades, les lignes sont tirées au cordeau.
De gauche à droite: Partie cuisine, Sous évier, lave-vaisselle, rangements 3 coulissants, four + tiroir + domino induction et rangement 3 coulissants. Partie bibliothèque: porte et étagères.
Crédit photo: Germain Herriau
Direction artistique et stylisme: Aurélie Lesage
Accessoires et mobilier: Espace Boutique MIRA, Dodé, Atelier du Petit Parc, Valérie Menuet, Laura Orlhiac, Arcam Glass

The term “industrial” evokes images of large factories with lots of machinery and moving parts. These cavernous, old brick buildings, built with steel and concrete are being rehabilitated into very desirable living spaces all over the country. Old manufacturing spaces have unique architectural elements that are often reclaimed and repurposed into what is now open residential living space. Exposed ductwork, concrete beams and columns, even the metal frame windows are considered desirable design elements that give a nod to the past.
This unique loft space is a perfect example of the rustic industrial style. The exposed beams, brick walls, and visible ductwork speak to the building’s past. Add a modern kitchen in complementing materials and you have created casual sophistication in a grand space.
Dura Supreme’s Silverton door style in Black paint coordinates beautifully with the black metal frames on the windows. Knotty Alder with a Hazelnut finish lends that rustic detail to a very sleek design. Custom metal shelving provides storage as well a visual appeal by tying all of the industrial details together.
Custom details add to the rustic industrial appeal of this industrial styled kitchen design with Dura Supreme Cabinetry.
Request a FREE Dura Supreme Brochure Packet:
http://www.durasupreme.com/request-brochure
Find a Dura Supreme Showroom near you today:
http://www.durasupreme.com/dealer-locator
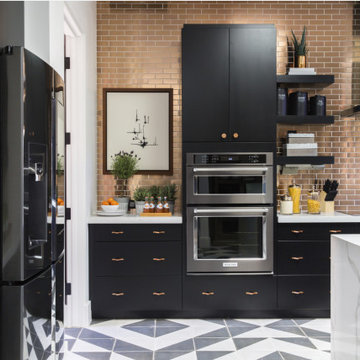
This look into the well-detailed open kitchen from the foyer shows the beautiful view that greets visitors when they enter the home.
シカゴにある高級な広いトラディショナルスタイルのおしゃれなキッチン (ドロップインシンク、フラットパネル扉のキャビネット、中間色木目調キャビネット、珪岩カウンター、メタルタイルのキッチンパネル、黒い調理設備、セラミックタイルの床、黒い床、白いキッチンカウンター) の写真
シカゴにある高級な広いトラディショナルスタイルのおしゃれなキッチン (ドロップインシンク、フラットパネル扉のキャビネット、中間色木目調キャビネット、珪岩カウンター、メタルタイルのキッチンパネル、黒い調理設備、セラミックタイルの床、黒い床、白いキッチンカウンター) の写真

Modern 3 Island Kitchen with waterfall countertops. Walnut cabinets with contemporary hardware
ダラスにある高級な巨大なモダンスタイルのおしゃれなキッチン (アンダーカウンターシンク、フラットパネル扉のキャビネット、中間色木目調キャビネット、クオーツストーンカウンター、白いキッチンパネル、クオーツストーンのキッチンパネル、シルバーの調理設備、セラミックタイルの床、黒い床、白いキッチンカウンター) の写真
ダラスにある高級な巨大なモダンスタイルのおしゃれなキッチン (アンダーカウンターシンク、フラットパネル扉のキャビネット、中間色木目調キャビネット、クオーツストーンカウンター、白いキッチンパネル、クオーツストーンのキッチンパネル、シルバーの調理設備、セラミックタイルの床、黒い床、白いキッチンカウンター) の写真
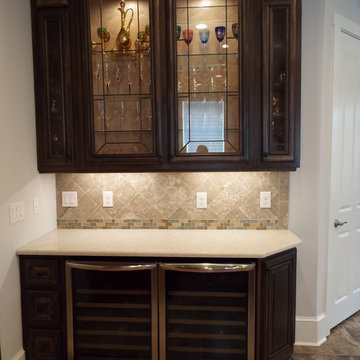
This kitchen and dining area features Silver Travertine, a custom backsplash, and quartz counter tops.
マイアミにある高級な広いコンテンポラリースタイルのおしゃれなキッチン (エプロンフロントシンク、レイズドパネル扉のキャビネット、珪岩カウンター、シルバーの調理設備、グレーの床、中間色木目調キャビネット、茶色いキッチンパネル、セラミックタイルのキッチンパネル、セラミックタイルの床、白いキッチンカウンター) の写真
マイアミにある高級な広いコンテンポラリースタイルのおしゃれなキッチン (エプロンフロントシンク、レイズドパネル扉のキャビネット、珪岩カウンター、シルバーの調理設備、グレーの床、中間色木目調キャビネット、茶色いキッチンパネル、セラミックタイルのキッチンパネル、セラミックタイルの床、白いキッチンカウンター) の写真
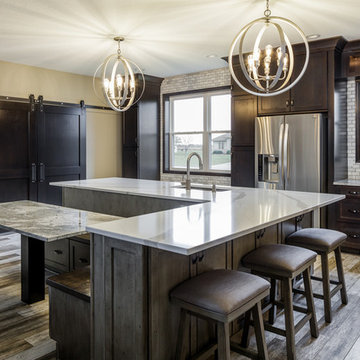
他の地域にある高級な中くらいなトランジショナルスタイルのおしゃれなキッチン (アンダーカウンターシンク、シェーカースタイル扉のキャビネット、中間色木目調キャビネット、クオーツストーンカウンター、白いキッチンパネル、大理石のキッチンパネル、シルバーの調理設備、セラミックタイルの床、マルチカラーの床、白いキッチンカウンター) の写真
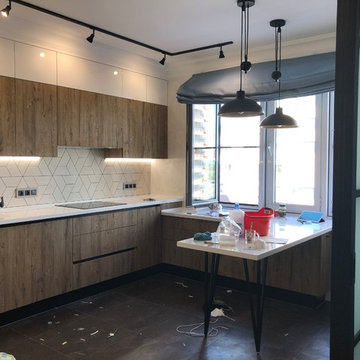
Гостиная отделяется от кухни раздвижной перегородкой, которая может располагаться в любом положении проема, моделируя, таким образом, пространство.
サンクトペテルブルクにある中くらいなおしゃれなキッチン (一体型シンク、フラットパネル扉のキャビネット、中間色木目調キャビネット、人工大理石カウンター、白いキッチンパネル、セラミックタイルのキッチンパネル、黒い調理設備、セラミックタイルの床、アイランドなし、茶色い床、白いキッチンカウンター) の写真
サンクトペテルブルクにある中くらいなおしゃれなキッチン (一体型シンク、フラットパネル扉のキャビネット、中間色木目調キャビネット、人工大理石カウンター、白いキッチンパネル、セラミックタイルのキッチンパネル、黒い調理設備、セラミックタイルの床、アイランドなし、茶色い床、白いキッチンカウンター) の写真
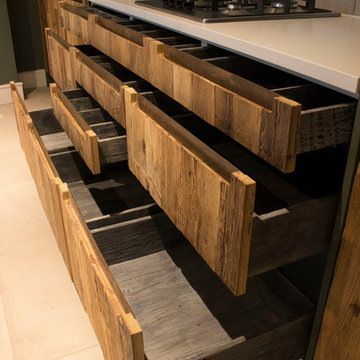
Brandler London was appointed by the Developer to provide the fitted furniture for the refurbishment of this property as the Client wished to use an ecologically sustainable, yet aesthetically pleasing, product.
The kitchen was made up of base and full height units with melamine carcasses and reclaimed barnwood doors with the finger pull backed by a black steel plate.
The kitchen drawers were also fabricated using reclaimed barn wood finished with a grey hard wax oil. The wall units are spray painted matt enamel MDF which are complimented by reclaimed barn wood shelves. The worktop was fabricated using a white composite material.
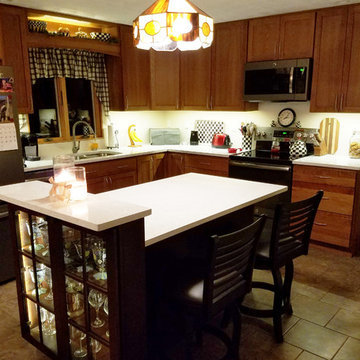
“The customer, in remodeling, wanted to maintain the homey feel, but gain a more efficient working space and as much cupboard space as possible,” says kitchen designer Stacey Young.
Stylish transitional kitchen with Cherry shaker-style recessed panel cabinets from StarMark, finished with a
Mocha stain and a Toffee glaze. The taller wall cabinets extend up to the ceiling, gaining an extra shelf in each cabinet.
Kitchen designer: Stacey Young, Ithaca HEP Sales
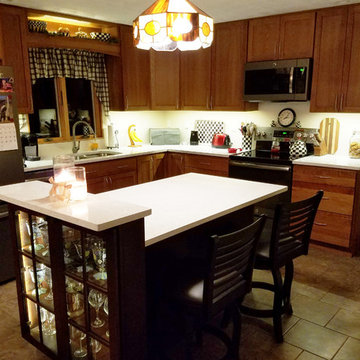
“The customer, in remodeling, wanted to maintain the homey feel, but gain a more efficient working space and as much cupboard space as possible,” says kitchen designer Stacey Young.
Stylish transitional kitchen with Cherry shaker-style recessed panel cabinets from StarMark, finished with a Mocha stain and a Toffee glaze. The taller wall cabinets extend up to the ceiling, gaining an extra shelf in each cabinet.
Kitchen designer, Stacey Young, Ithaca HEP Sales
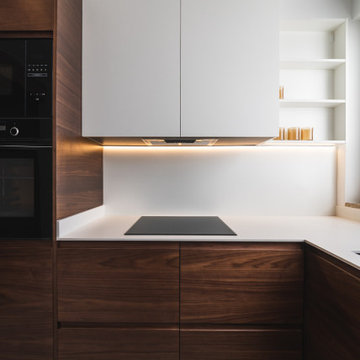
Cocina de líneas limpias y materiales nobles. Los frentes de madera de nogal natural con uñero enfatizan la sencillez de líneas y aportan un estilo depurado. La encimera y el frente se realizaron en material porcelánico de 12mm super resistente e higiénico. Cocina con gran capacidad de almacenaje, grandes gavetas y cajones.
El solado en azulejo porcelánico decorado de estilo cementoso aporta armonía al espacio.
La iluminación, como siempre en mi proyectos, cobra especial protagonismo, mediante el led oculto en el mueble alto iluminamos la superficie de trabajo, la encimera. En el resto de la cocina, para una iluminación mas general, instalamos focos empotrables en el falso techo colocados estratégicamente logrando un espacio acogedor y versátil.
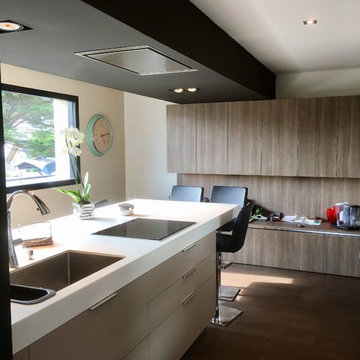
Les armoires et les meubles de rangements sont en stratifié Chêne Old America.
Les meubles bas de la péninsule sont en stratifié coloris gris fumé.
Le plan de travail est en céramique Laminam blanc mat épaisseur 10cm.
Électroménagers KitchenAid et Hotte de plafond Novy.
Grande cuve sous plan en Inox.
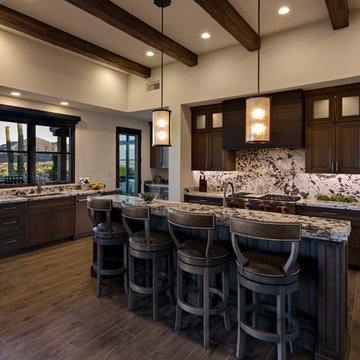
The gourmet kitchen features granite countertops & splash, custom cabinets & pendant light fixtures, Subzero Wolff appliances and wood beams on the ceiling.
Thompson Photographic
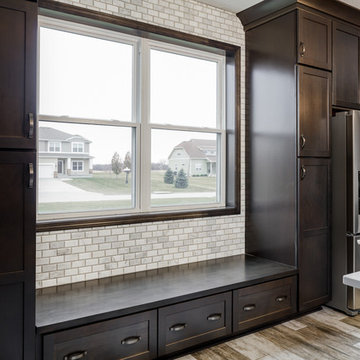
他の地域にある高級な中くらいなトランジショナルスタイルのおしゃれなキッチン (アンダーカウンターシンク、シェーカースタイル扉のキャビネット、中間色木目調キャビネット、クオーツストーンカウンター、白いキッチンパネル、大理石のキッチンパネル、シルバーの調理設備、セラミックタイルの床、マルチカラーの床、白いキッチンカウンター) の写真
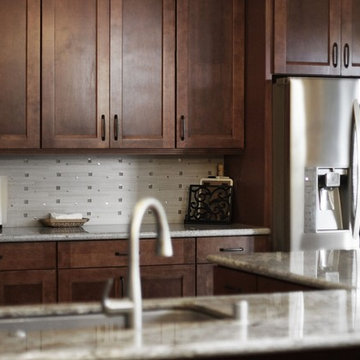
This kitchen will never go out of style with the neutral color selections and shaker style cabinets.
トランジショナルスタイルのおしゃれなアイランドキッチン (アンダーカウンターシンク、シェーカースタイル扉のキャビネット、御影石カウンター、白いキッチンパネル、ガラスタイルのキッチンパネル、シルバーの調理設備、セラミックタイルの床、ベージュの床、白いキッチンカウンター、中間色木目調キャビネット) の写真
トランジショナルスタイルのおしゃれなアイランドキッチン (アンダーカウンターシンク、シェーカースタイル扉のキャビネット、御影石カウンター、白いキッチンパネル、ガラスタイルのキッチンパネル、シルバーの調理設備、セラミックタイルの床、ベージュの床、白いキッチンカウンター、中間色木目調キャビネット) の写真
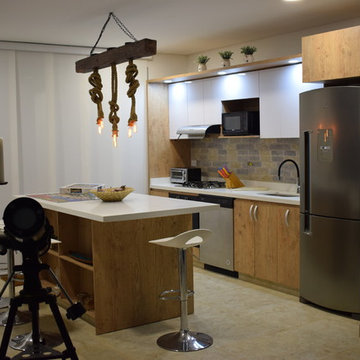
harmony
他の地域にある小さなコンテンポラリースタイルのおしゃれなキッチン (シングルシンク、オープンシェルフ、中間色木目調キャビネット、クオーツストーンカウンター、マルチカラーのキッチンパネル、セラミックタイルのキッチンパネル、シルバーの調理設備、セラミックタイルの床、ベージュの床、白いキッチンカウンター) の写真
他の地域にある小さなコンテンポラリースタイルのおしゃれなキッチン (シングルシンク、オープンシェルフ、中間色木目調キャビネット、クオーツストーンカウンター、マルチカラーのキッチンパネル、セラミックタイルのキッチンパネル、シルバーの調理設備、セラミックタイルの床、ベージュの床、白いキッチンカウンター) の写真
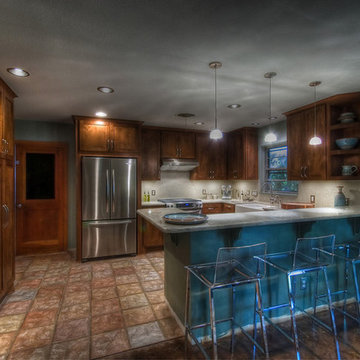
White and Blue back splash tile blend well with the counter top and Blue Walls. Kept the existing floor on this one. Farmhouse sink, pendent lights above raised bar, and What Knot corner shelf are unique design features in this kitchen.
黒いキッチン (中間色木目調キャビネット、白いキッチンカウンター、セラミックタイルの床) の写真
1