キッチン (中間色木目調キャビネット、落し込みパネル扉のキャビネット、全タイプの天井の仕上げ、ベージュの床、ピンクの床) の写真
絞り込み:
資材コスト
並び替え:今日の人気順
写真 1〜20 枚目(全 73 枚)

Italian farmhouse custom kitchen complete with hand carved wood details, flush marble island and quartz counter surfaces, faux finish cabinetry, clay ceiling and wall details, wolf, subzero and Miele appliances and custom light fixtures.
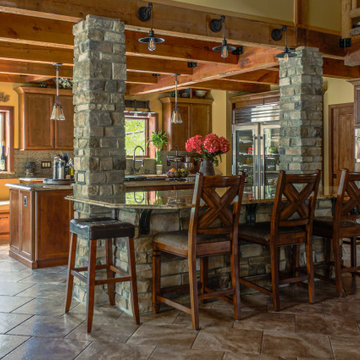
デトロイトにある高級な広いラスティックスタイルのおしゃれなキッチン (アンダーカウンターシンク、落し込みパネル扉のキャビネット、中間色木目調キャビネット、御影石カウンター、グレーのキッチンパネル、モザイクタイルのキッチンパネル、シルバーの調理設備、セラミックタイルの床、ベージュの床、ベージュのキッチンカウンター、表し梁) の写真
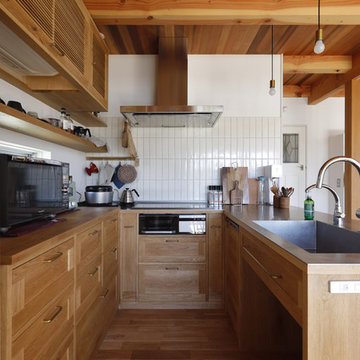
使うほどに味わいの増すナラ無垢材のオーダーキッチン。
他の地域にあるラスティックスタイルのおしゃれなキッチン (一体型シンク、落し込みパネル扉のキャビネット、中間色木目調キャビネット、ステンレスカウンター、無垢フローリング、ベージュの床、表し梁) の写真
他の地域にあるラスティックスタイルのおしゃれなキッチン (一体型シンク、落し込みパネル扉のキャビネット、中間色木目調キャビネット、ステンレスカウンター、無垢フローリング、ベージュの床、表し梁) の写真

Beautiful warm wood and white kitchen with large size island that seats 5. Off to the right through the hallway is a pantry and butlers serving area that runs adjacent to the dining room. It is about mixing materials in today's kitchens. So, a combination of cabinetry stain and paint finishes adds interest to a kitchen.
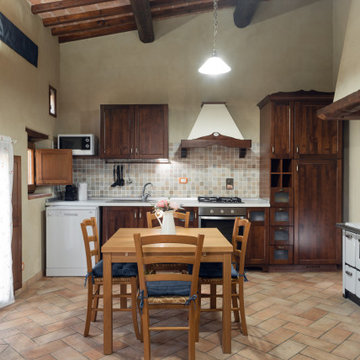
Committenti: Francesca & Davide. Ripresa fotografica: impiego obiettivo 24mm su pieno formato; macchina su treppiedi con allineamento ortogonale dell'inquadratura; impiego luce naturale esistente con l'ausilio di luci flash e luci continue 5500°K. Post-produzione: aggiustamenti base immagine; fusione manuale di livelli con differente esposizione per produrre un'immagine ad alto intervallo dinamico ma realistica; rimozione elementi di disturbo. Obiettivo commerciale: realizzazione fotografie di complemento ad annunci su siti web di affitti come Airbnb, Booking, eccetera; pubblicità su social network.
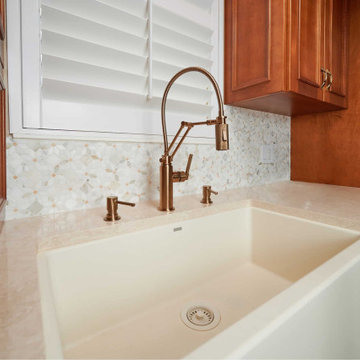
no storage builder cabinets were replaced with beautiful custom stained custom cabinetry. Every inch of the kitchen is utilized.
All desires of the owner were fulfilled. Upper cabinets were dressed with Lutron lighting to display past memories.
Tray cabinet, corner cabinet, appliance garage, etc
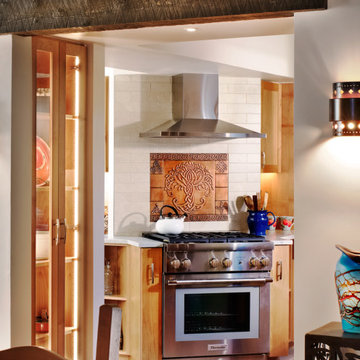
A new bright open and direct connection between kitchen and dining where once was a wall. Rotated the range from the back wall and made it a focal point at the same time as making more room to work there in the small galley kitchen.
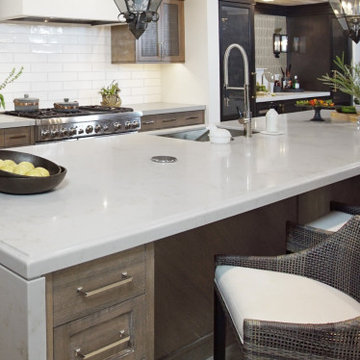
Heather Ryan, Interior Designer H.Ryan Studio - Scottsdale, AZ www.hryanstudio.com
フェニックスにあるラグジュアリーな広いトランジショナルスタイルのおしゃれなキッチン (アンダーカウンターシンク、落し込みパネル扉のキャビネット、クオーツストーンカウンター、白いキッチンパネル、セラミックタイルのキッチンパネル、シルバーの調理設備、板張り天井、中間色木目調キャビネット、ライムストーンの床、ベージュの床、白いキッチンカウンター) の写真
フェニックスにあるラグジュアリーな広いトランジショナルスタイルのおしゃれなキッチン (アンダーカウンターシンク、落し込みパネル扉のキャビネット、クオーツストーンカウンター、白いキッチンパネル、セラミックタイルのキッチンパネル、シルバーの調理設備、板張り天井、中間色木目調キャビネット、ライムストーンの床、ベージュの床、白いキッチンカウンター) の写真
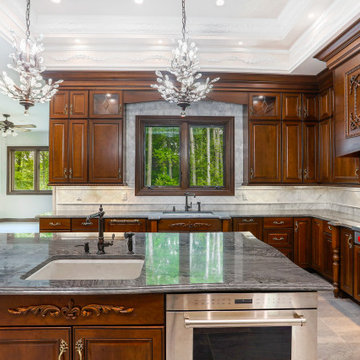
Custom Kitchen Cabinets in New Jersey.
ニューヨークにある広いトラディショナルスタイルのおしゃれなキッチン (アンダーカウンターシンク、落し込みパネル扉のキャビネット、中間色木目調キャビネット、御影石カウンター、ベージュキッチンパネル、セラミックタイルのキッチンパネル、シルバーの調理設備、セラミックタイルの床、ベージュの床、グレーのキッチンカウンター、折り上げ天井) の写真
ニューヨークにある広いトラディショナルスタイルのおしゃれなキッチン (アンダーカウンターシンク、落し込みパネル扉のキャビネット、中間色木目調キャビネット、御影石カウンター、ベージュキッチンパネル、セラミックタイルのキッチンパネル、シルバーの調理設備、セラミックタイルの床、ベージュの床、グレーのキッチンカウンター、折り上げ天井) の写真
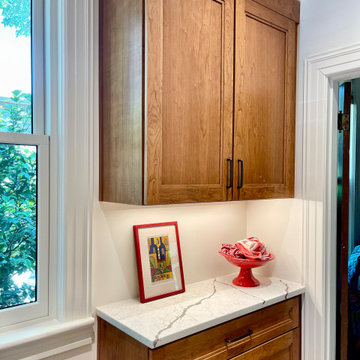
This home was built in 1906, and the homeowner had to deal with a flood, due to faulty plumbing. I followed the restoration crew, to bring this damaged kitchen back to life. This lovely, updated kitchen, is the outcome of our team, working hard, through all the Covid protocols, many challenges popped up, due supply chain issues, yet we were still able able to redesign and rebuild this kitchen to fit with the personality, and stately era of the home.
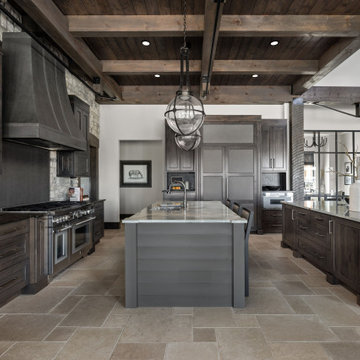
インディアナポリスにある高級な広いラスティックスタイルのおしゃれなキッチン (アンダーカウンターシンク、落し込みパネル扉のキャビネット、中間色木目調キャビネット、珪岩カウンター、グレーのキッチンパネル、石タイルのキッチンパネル、パネルと同色の調理設備、磁器タイルの床、ベージュの床、白いキッチンカウンター、格子天井) の写真
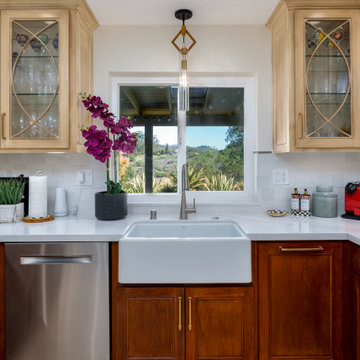
Full Remodel of Kitchen, New Layout, Cabinets, Counters, Fixtures
ハワイにある高級な中くらいなトランジショナルスタイルのおしゃれなキッチン (エプロンフロントシンク、落し込みパネル扉のキャビネット、中間色木目調キャビネット、クオーツストーンカウンター、白いキッチンパネル、シルバーの調理設備、セラミックタイルの床、ベージュの床、白いキッチンカウンター、折り上げ天井) の写真
ハワイにある高級な中くらいなトランジショナルスタイルのおしゃれなキッチン (エプロンフロントシンク、落し込みパネル扉のキャビネット、中間色木目調キャビネット、クオーツストーンカウンター、白いキッチンパネル、シルバーの調理設備、セラミックタイルの床、ベージュの床、白いキッチンカウンター、折り上げ天井) の写真
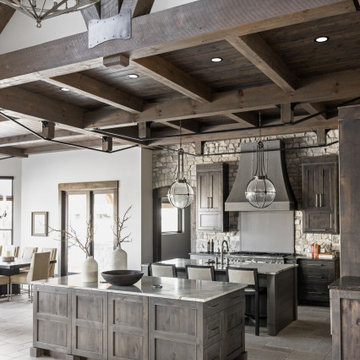
インディアナポリスにある高級な広いラスティックスタイルのおしゃれなキッチン (アンダーカウンターシンク、落し込みパネル扉のキャビネット、中間色木目調キャビネット、珪岩カウンター、グレーのキッチンパネル、石タイルのキッチンパネル、パネルと同色の調理設備、磁器タイルの床、ベージュの床、白いキッチンカウンター、格子天井) の写真
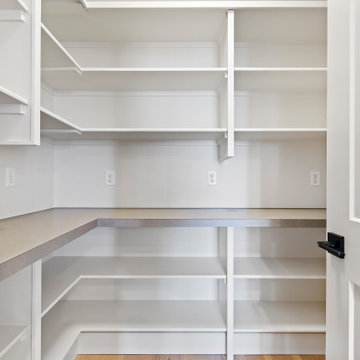
MOVE IN READY with Staging Scheduled for Feb 16th! The Hayward is an exciting new and affordable single-level design, full of quality amenities that uphold Berkeley's mantra of MORE THOUGHT PER SQ.FT! The floor plan features 2 additional bedrooms separated from the Primary suite, a Great Room showcasing gorgeous high ceilings, in an open-living design AND 2 1/2 Car garage (33' deep). Warm and welcoming interiors, rich, wood-toned cabinets and glossy & textural tiles lend to a comforting surround. Bosch Appliances, Artisan Light Fixtures and abundant windows create spaces that are light and inviting for every lifestyle! Community common area/walkway adjacent to backyard creates additional privacy! Photos and iGuide are similar. Actual finishes may vary. As of 1/20/24 the home is in the flooring/tile stage of construction.
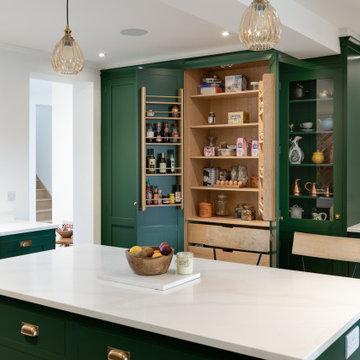
Nestled in a little village named Haynes in Bedfordshire, this traditional property was destined for a bespoke kitchen. The traditional style meets contemporary features such as the open-plan living space, the multi-functional island and state-of-the-art appliances. We built the cabinets around an exposed chimney breast, creating the most beautiful mantle surrounding a Lacanche Citeaux range cooker in black.
As part of the main kitchen run a double-door pantry is found with internal drawers and oak door racks for spices, herbs and condiments. In another part of the kitchen, a coffee station is found.
All cabinets are hand-painted in Brunswick Green by Little Greene.
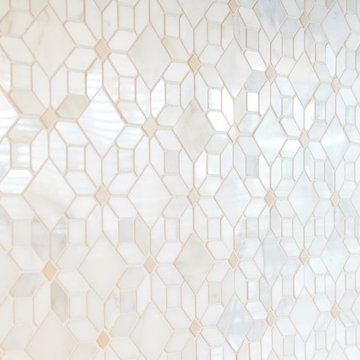
no storage builder cabinets were replaced with beautiful custom stained custom cabinetry. Every inch of the kitchen is utilized.
All desires of the owner were fulfilled. Upper cabinets were dressed with Lutron lighting to display past memories.
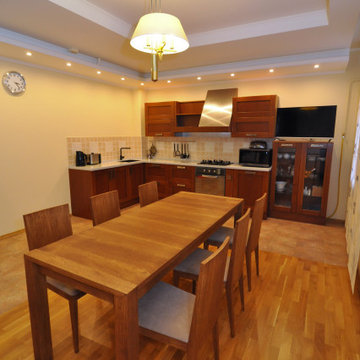
Стол и стулья на заказ для кухни
他の地域にあるお手頃価格の中くらいなカントリー風のおしゃれなキッチン (アンダーカウンターシンク、落し込みパネル扉のキャビネット、中間色木目調キャビネット、人工大理石カウンター、セラミックタイルのキッチンパネル、シルバーの調理設備、セラミックタイルの床、アイランドなし、ベージュの床、グレーのキッチンカウンター、折り上げ天井) の写真
他の地域にあるお手頃価格の中くらいなカントリー風のおしゃれなキッチン (アンダーカウンターシンク、落し込みパネル扉のキャビネット、中間色木目調キャビネット、人工大理石カウンター、セラミックタイルのキッチンパネル、シルバーの調理設備、セラミックタイルの床、アイランドなし、ベージュの床、グレーのキッチンカウンター、折り上げ天井) の写真
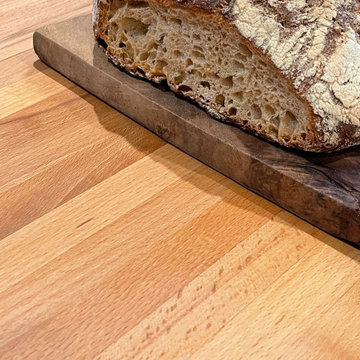
This home was built in 1906, and the homeowner had to deal with a flood, due to faulty plumbing. I followed the restoration crew, to bring this damaged kitchen back to life. This lovely, updated kitchen, is the outcome of our team, working hard, through all the Covid protocols, many challenges popped up, due supply chain issues, yet we were still able able to redesign and rebuild this kitchen to fit with the personality, and stately era of the home.
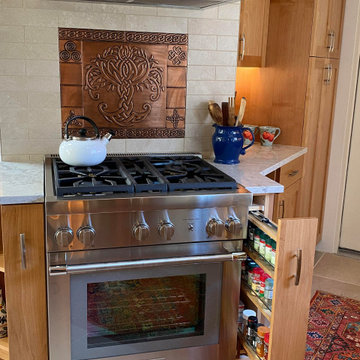
The diagonal range and decorative backsplash now are the focal points for the kitchen and dining areas.
他の地域にある高級な小さなサンタフェスタイルのおしゃれなキッチン (エプロンフロントシンク、落し込みパネル扉のキャビネット、中間色木目調キャビネット、クオーツストーンカウンター、白いキッチンパネル、磁器タイルのキッチンパネル、シルバーの調理設備、磁器タイルの床、アイランドなし、ベージュの床、マルチカラーのキッチンカウンター、表し梁) の写真
他の地域にある高級な小さなサンタフェスタイルのおしゃれなキッチン (エプロンフロントシンク、落し込みパネル扉のキャビネット、中間色木目調キャビネット、クオーツストーンカウンター、白いキッチンパネル、磁器タイルのキッチンパネル、シルバーの調理設備、磁器タイルの床、アイランドなし、ベージュの床、マルチカラーのキッチンカウンター、表し梁) の写真
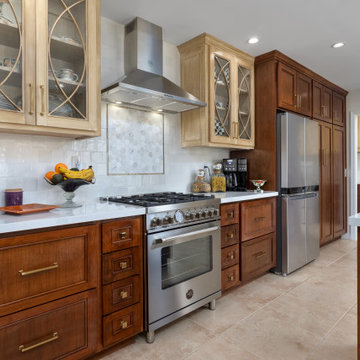
Full Remodel of Kitchen, New Layout, Cabinets, Counters, Fixtures
ハワイにある高級な中くらいなトランジショナルスタイルのおしゃれなキッチン (エプロンフロントシンク、落し込みパネル扉のキャビネット、中間色木目調キャビネット、クオーツストーンカウンター、白いキッチンパネル、シルバーの調理設備、セラミックタイルの床、ベージュの床、白いキッチンカウンター、折り上げ天井) の写真
ハワイにある高級な中くらいなトランジショナルスタイルのおしゃれなキッチン (エプロンフロントシンク、落し込みパネル扉のキャビネット、中間色木目調キャビネット、クオーツストーンカウンター、白いキッチンパネル、シルバーの調理設備、セラミックタイルの床、ベージュの床、白いキッチンカウンター、折り上げ天井) の写真
キッチン (中間色木目調キャビネット、落し込みパネル扉のキャビネット、全タイプの天井の仕上げ、ベージュの床、ピンクの床) の写真
1