キッチン (中間色木目調キャビネット、フラットパネル扉のキャビネット) の写真
絞り込み:
資材コスト
並び替え:今日の人気順
写真 1〜20 枚目(全 10,803 枚)
1/5

コロンバスにある高級な広いコンテンポラリースタイルのおしゃれなキッチン (アンダーカウンターシンク、中間色木目調キャビネット、珪岩カウンター、白いキッチンパネル、大理石のキッチンパネル、シルバーの調理設備、無垢フローリング、茶色い床、白いキッチンカウンター、フラットパネル扉のキャビネット) の写真

ロサンゼルスにある中くらいなモダンスタイルのおしゃれなキッチン (フラットパネル扉のキャビネット、中間色木目調キャビネット、グレーのキッチンパネル、セラミックタイルのキッチンパネル、シルバーの調理設備、淡色無垢フローリング、ベージュの床、グレーのキッチンカウンター) の写真

A heavy kitchen appliance, like a Kitchenaid mixer, can be lifted with ease to countertop level and conveniently stored in its own cabinet with an appliance cabinet from Dura Supreme Cabinetry. This is a great storage solution to help save counter space, create more kitchen workspace and make putting away your small kitchen appliance easier with less lifting.
The key to a well designed kitchen is not necessarily what you see on the outside. Although the external details will certainly garner admiration from family and friends, it will be the internal accessories that make you smile day after day. Your kitchen will simply perform better with specific accessories for tray storage, pantry goods, cleaning supplies, kitchen towels, trash and recycling bins.
Request a FREE Dura Supreme Cabinetry Brochure Packet at:
http://www.durasupreme.com/request-brochure
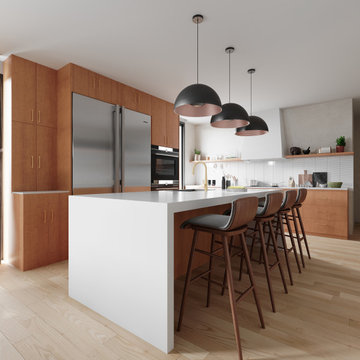
プロビデンスにあるコンテンポラリースタイルのおしゃれなキッチン (アンダーカウンターシンク、フラットパネル扉のキャビネット、中間色木目調キャビネット、シルバーの調理設備、淡色無垢フローリング、ベージュの床、白いキッチンカウンター) の写真

フィラデルフィアにあるお手頃価格の広いトランジショナルスタイルのおしゃれなキッチン (シングルシンク、中間色木目調キャビネット、珪岩カウンター、白いキッチンパネル、セラミックタイルのキッチンパネル、白い床、白いキッチンカウンター、フラットパネル扉のキャビネット、シルバーの調理設備、セメントタイルの床) の写真

Paul Dyer Photo
サンフランシスコにあるラスティックスタイルのおしゃれなキッチン (アンダーカウンターシンク、フラットパネル扉のキャビネット、中間色木目調キャビネット、グレーのキッチンパネル、石スラブのキッチンパネル、シルバーの調理設備、濃色無垢フローリング、茶色い床、ベージュのキッチンカウンター) の写真
サンフランシスコにあるラスティックスタイルのおしゃれなキッチン (アンダーカウンターシンク、フラットパネル扉のキャビネット、中間色木目調キャビネット、グレーのキッチンパネル、石スラブのキッチンパネル、シルバーの調理設備、濃色無垢フローリング、茶色い床、ベージュのキッチンカウンター) の写真

他の地域にあるラスティックスタイルのおしゃれなキッチン (フラットパネル扉のキャビネット、中間色木目調キャビネット、グレーのキッチンパネル、モザイクタイルのキッチンパネル、シルバーの調理設備、淡色無垢フローリング、ベージュの床、グレーのキッチンカウンター) の写真

Lynnette Bauer - 360REI
ミネアポリスにある高級な広いコンテンポラリースタイルのおしゃれなキッチン (フラットパネル扉のキャビネット、中間色木目調キャビネット、珪岩カウンター、シルバーの調理設備、淡色無垢フローリング、ガラスまたは窓のキッチンパネル、アンダーカウンターシンク、ベージュの床、窓) の写真
ミネアポリスにある高級な広いコンテンポラリースタイルのおしゃれなキッチン (フラットパネル扉のキャビネット、中間色木目調キャビネット、珪岩カウンター、シルバーの調理設備、淡色無垢フローリング、ガラスまたは窓のキッチンパネル、アンダーカウンターシンク、ベージュの床、窓) の写真
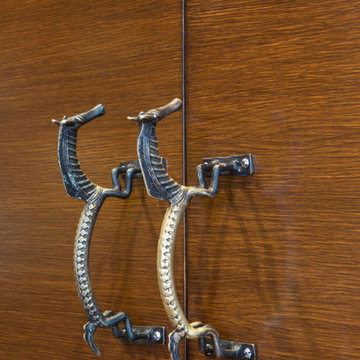
Erika Bierman www.erikabiermanphotography.com
ロサンゼルスにある高級な中くらいなアジアンスタイルのおしゃれなキッチン (アンダーカウンターシンク、フラットパネル扉のキャビネット、中間色木目調キャビネット、珪岩カウンター、茶色いキッチンパネル、セラミックタイルのキッチンパネル、パネルと同色の調理設備、無垢フローリング) の写真
ロサンゼルスにある高級な中くらいなアジアンスタイルのおしゃれなキッチン (アンダーカウンターシンク、フラットパネル扉のキャビネット、中間色木目調キャビネット、珪岩カウンター、茶色いキッチンパネル、セラミックタイルのキッチンパネル、パネルと同色の調理設備、無垢フローリング) の写真

ダラスにあるトランジショナルスタイルのおしゃれなキッチン (フラットパネル扉のキャビネット、中間色木目調キャビネット、茶色いキッチンパネル、パネルと同色の調理設備、ベージュの床、グレーのキッチンカウンター、塗装板張りの天井、三角天井) の写真

ロサンゼルスにあるミッドセンチュリースタイルのおしゃれなキッチン (フラットパネル扉のキャビネット、中間色木目調キャビネット、青いキッチンパネル、グレーの床、白いキッチンカウンター、表し梁、三角天井) の写真

In designing the new layout for the kitchen, we decided to remove the pantry closet and expand into the former eat-in area. This gave us the opportunity to create a beautifully functional island with plenty of seating and prep space for multiple cooks in the kitchen. We were all still in love with the walnut flooring we installed during the first phase of this project and opted to lean into the classic tones and bring them into the cabinetry scheme. To balance all those gorgeous warm grains, we cooled the space down with a spunky hand painted tile that enlivens the space.
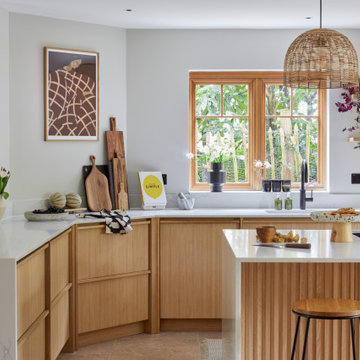
ロンドンにある北欧スタイルのおしゃれなキッチン (アンダーカウンターシンク、フラットパネル扉のキャビネット、中間色木目調キャビネット、茶色い床、白いキッチンカウンター) の写真

Our design process is set up to tease out what is unique about a project and a client so that we can create something peculiar to them. When we first went to see this client, we noticed that they used their fridge as a kind of notice board to put up pictures by the kids, reminders, lists, cards etc… with magnets onto the metal face of the old fridge. In their new kitchen they wanted integrated appliances and for things to be neat, but we felt these drawings and cards needed a place to be celebrated and we proposed a cork panel integrated into the cabinet fronts… the idea developed into a full band of cork, stained black to match the black front of the oven, to bind design together. It also acts as a bit of a sound absorber (important when you have 3yr old twins!) and sits over the splash back so that there is a lot of space to curate an evolving backdrop of things you might pin to it.
In this design, we wanted to design the island as big table in the middle of the room. The thing about thinking of an island like a piece of furniture in this way is that it allows light and views through and around; it all helps the island feel more delicate and elegant… and the room less taken up by island. The frame is made from solid oak and we stained it black to balance the composition with the stained cork.
The sink run is a set of floating drawers that project from the wall and the flooring continues under them - this is important because again, it makes the room feel more spacious. The full height cabinets are purposefully a calm, matt off white. We used Farrow and Ball ’School house white’… because its our favourite ‘white’ of course! All of the whitegoods are integrated into this full height run: oven, microwave, fridge, freezer, dishwasher and a gigantic pantry cupboard.
A sweet detail is the hand turned cabinet door knobs - The clients are music lovers and the knobs are enlarged versions of the volume knob from a 1970s record player.

An all-electric kitchen. Sunlight spills into the high ceilings through skylights and transom windows so artificial lighting use can be minimized. All appliances are electric, materials are natural and durable.

ポートランドにあるミッドセンチュリースタイルのおしゃれなキッチン (ドロップインシンク、中間色木目調キャビネット、クオーツストーンカウンター、白いキッチンパネル、サブウェイタイルのキッチンパネル、シルバーの調理設備、淡色無垢フローリング、白いキッチンカウンター、表し梁、フラットパネル扉のキャビネット、茶色い床) の写真
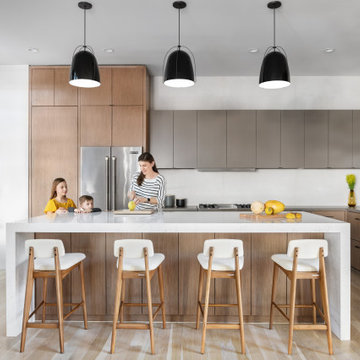
ヒューストンにある高級な中くらいなコンテンポラリースタイルのおしゃれなキッチン (アンダーカウンターシンク、フラットパネル扉のキャビネット、中間色木目調キャビネット、クオーツストーンカウンター、白いキッチンパネル、磁器タイルのキッチンパネル、シルバーの調理設備、淡色無垢フローリング、茶色い床、白いキッチンカウンター) の写真

L-shaped kitchen designed for easy care and minimal fuss, quartz countertops, cold-rolled steel wall with matching open shelves, oak cabinets with fingerpulls.
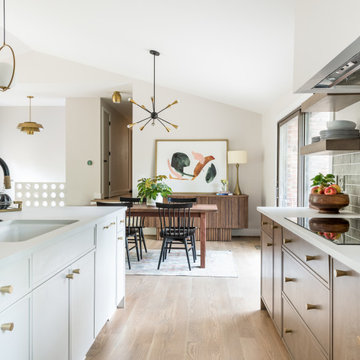
ナッシュビルにある高級な広いミッドセンチュリースタイルのおしゃれなキッチン (アンダーカウンターシンク、フラットパネル扉のキャビネット、中間色木目調キャビネット、クオーツストーンカウンター、緑のキッチンパネル、磁器タイルのキッチンパネル、シルバーの調理設備、無垢フローリング、白いキッチンカウンター、三角天井) の写真
キッチン (中間色木目調キャビネット、フラットパネル扉のキャビネット) の写真
1
