ターコイズブルーのキッチン (中間色木目調キャビネット、白いキャビネット、ソープストーンカウンター) の写真
絞り込み:
資材コスト
並び替え:今日の人気順
写真 1〜20 枚目(全 48 枚)
1/5

This 1902 San Antonio home was beautiful both inside and out, except for the kitchen, which was dark and dated. The original kitchen layout consisted of a breakfast room and a small kitchen separated by a wall. There was also a very small screened in porch off of the kitchen. The homeowners dreamed of a light and bright new kitchen and that would accommodate a 48" gas range, built in refrigerator, an island and a walk in pantry. At first, it seemed almost impossible, but with a little imagination, we were able to give them every item on their wish list. We took down the wall separating the breakfast and kitchen areas, recessed the new Subzero refrigerator under the stairs, and turned the tiny screened porch into a walk in pantry with a gorgeous blue and white tile floor. The french doors in the breakfast area were replaced with a single transom door to mirror the door to the pantry. The new transoms make quite a statement on either side of the 48" Wolf range set against a marble tile wall. A lovely banquette area was created where the old breakfast table once was and is now graced by a lovely beaded chandelier. Pillows in shades of blue and white and a custom walnut table complete the cozy nook. The soapstone island with a walnut butcher block seating area adds warmth and character to the space. The navy barstools with chrome nailhead trim echo the design of the transoms and repeat the navy and chrome detailing on the custom range hood. A 42" Shaws farmhouse sink completes the kitchen work triangle. Off of the kitchen, the small hallway to the dining room got a facelift, as well. We added a decorative china cabinet and mirrored doors to the homeowner's storage closet to provide light and character to the passageway. After the project was completed, the homeowners told us that "this kitchen was the one that our historic house was always meant to have." There is no greater reward for what we do than that.

Kitchen design by The Kitchen Studio of Glen Ellyn (Glen Ellyn, IL)
シカゴにあるカントリー風のおしゃれなキッチン (エプロンフロントシンク、白いキャビネット、ソープストーンカウンター、白いキッチンパネル、サブウェイタイルのキッチンパネル、シルバーの調理設備、青いキッチンカウンター、シェーカースタイル扉のキャビネット) の写真
シカゴにあるカントリー風のおしゃれなキッチン (エプロンフロントシンク、白いキャビネット、ソープストーンカウンター、白いキッチンパネル、サブウェイタイルのキッチンパネル、シルバーの調理設備、青いキッチンカウンター、シェーカースタイル扉のキャビネット) の写真
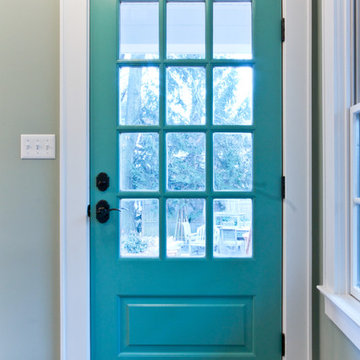
This sunny pop of color painted on an interior door has become one of MRC's signature design features. This client chose a slightly greener version of the original to complement their gorgeous sage-hued island.
The door serves as a back entry into the homeowners' new kitchen. The project consisted of a kitchen addition and a new mahogany screened porch for the utmost in indoor/outdoor living. The new kitchen, finished with custom cabinets, soapstone counters, an island, and a coffee bar, is drenched in sunlight thanks to a wall of oversized windows. The end result feels something like a luxurious green house.
Photo by Mike Mroz of Michael Robert Construction
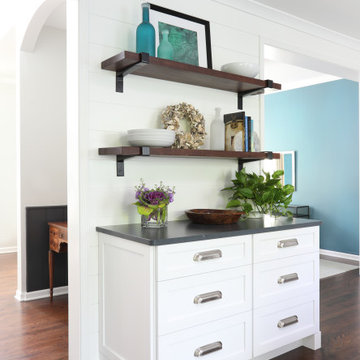
Whats not to like about reclaimed wood hanging shelves for that extra decor space you've always wanted. Not to mention the beautiful crisp white cabinetry to match the rest of the kitchen with the added bonus of storage.
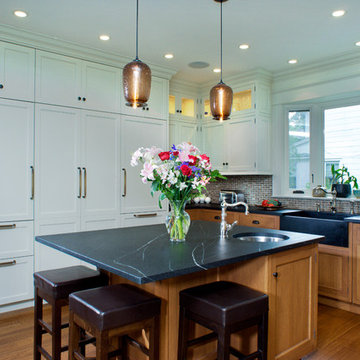
Bergen County, NJ -Transitional - Kitchen Designed by Toni Saccoman of The Hammer and Nail Inc.
Photography by: Steve Rossi
This Bergen County transitional kitchen features Barocca Soapstone countertops along with an integrated Soapstone Apron Front Sink and Drain Board. Rutt Handcrafted Cabinetry created Flawless Inset Cabinet Construction. The ceramic subway tile backsplash is made from crushed glass.
http://thehammerandnail.com
#ToniSaccoman #HNdesigns #KitchenDesign

Photo credit: Nolan Painting
Interior Design: Raindrum Design
フィラデルフィアにある広いコンテンポラリースタイルのおしゃれなキッチン (白いキャビネット、白いキッチンパネル、シルバーの調理設備、ガラスタイルのキッチンパネル、アンダーカウンターシンク、ソープストーンカウンター、黒いキッチンカウンター、シェーカースタイル扉のキャビネット) の写真
フィラデルフィアにある広いコンテンポラリースタイルのおしゃれなキッチン (白いキャビネット、白いキッチンパネル、シルバーの調理設備、ガラスタイルのキッチンパネル、アンダーカウンターシンク、ソープストーンカウンター、黒いキッチンカウンター、シェーカースタイル扉のキャビネット) の写真
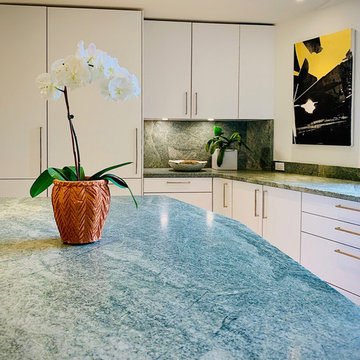
This gut renovation of a 1960's galley kitchen opens the kitchen to the living room and allows natural light to flood the space. All new recessed lighting in a drop ceiling with LED linear lights installed in the reveal create a floating appearance. Appliances are integrated into the cabinetry to reduce visual clutter. A simple, clean-lined and modern aesthetic will stand the test of time.
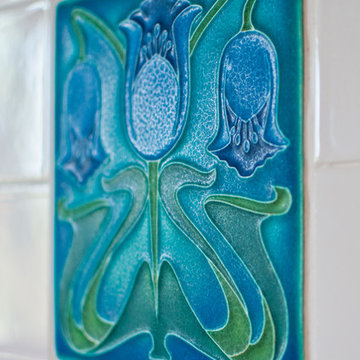
トロントにある高級な中くらいなトラディショナルスタイルのおしゃれなキッチン (サブウェイタイルのキッチンパネル、ダブルシンク、シェーカースタイル扉のキャビネット、中間色木目調キャビネット、ソープストーンカウンター、白いキッチンパネル、シルバーの調理設備、淡色無垢フローリング) の写真

This bright coastal kitchen features soapstone counters, white Shaker cabinets, a beveled subway tile backsplash, stainless steel appliances and beautiful barstools by W. A. Mitchell of Maine.

Transitional White Kitchen with Farmhouse Sink
アトランタにある小さなトラディショナルスタイルのおしゃれなキッチン (エプロンフロントシンク、白いキャビネット、落し込みパネル扉のキャビネット、ソープストーンカウンター、マルチカラーのキッチンパネル、ガラスタイルのキッチンパネル、シルバーの調理設備、磁器タイルの床、ベージュの床、緑のキッチンカウンター) の写真
アトランタにある小さなトラディショナルスタイルのおしゃれなキッチン (エプロンフロントシンク、白いキャビネット、落し込みパネル扉のキャビネット、ソープストーンカウンター、マルチカラーのキッチンパネル、ガラスタイルのキッチンパネル、シルバーの調理設備、磁器タイルの床、ベージュの床、緑のキッチンカウンター) の写真

Pantry with cherry open shelving, soapstone countertop and teal window casing and ceiling.
ミネアポリスにある高級な中くらいなトラディショナルスタイルのおしゃれなキッチン (エプロンフロントシンク、インセット扉のキャビネット、中間色木目調キャビネット、ソープストーンカウンター、黄色いキッチンパネル、木材のキッチンパネル、シルバーの調理設備、無垢フローリング、茶色い床、黒いキッチンカウンター、板張り天井) の写真
ミネアポリスにある高級な中くらいなトラディショナルスタイルのおしゃれなキッチン (エプロンフロントシンク、インセット扉のキャビネット、中間色木目調キャビネット、ソープストーンカウンター、黄色いキッチンパネル、木材のキッチンパネル、シルバーの調理設備、無垢フローリング、茶色い床、黒いキッチンカウンター、板張り天井) の写真

Erika Barczak, By Design Interiors Inc.
Photo Credit: Daniel Angulo www.danielangulo.com
Builder: Wamhoff Design Build www.wamhoffdesignbuild.com
After knocking down walls to open up the space and adding skylights, a bright, airy kitchen with abundant natural light was created. The lighting, counter stools and soapstone countertops give the room an urban chic, semi-industrial feel but the warmth of the wooden beams and the wood flooring make sure that the space is not cold. A secondary, smaller island was put on wheels in order to have a movable and highly functional prep space.
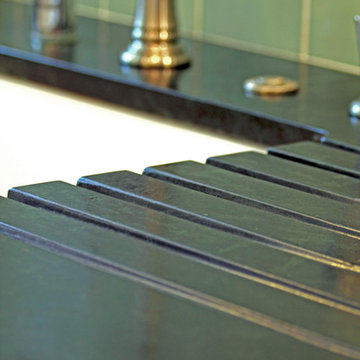
Manuela Paparella
サンフランシスコにある高級な中くらいなトラディショナルスタイルのおしゃれなキッチン (エプロンフロントシンク、シェーカースタイル扉のキャビネット、白いキャビネット、ソープストーンカウンター、緑のキッチンパネル、サブウェイタイルのキッチンパネル、シルバーの調理設備、磁器タイルの床) の写真
サンフランシスコにある高級な中くらいなトラディショナルスタイルのおしゃれなキッチン (エプロンフロントシンク、シェーカースタイル扉のキャビネット、白いキャビネット、ソープストーンカウンター、緑のキッチンパネル、サブウェイタイルのキッチンパネル、シルバーの調理設備、磁器タイルの床) の写真
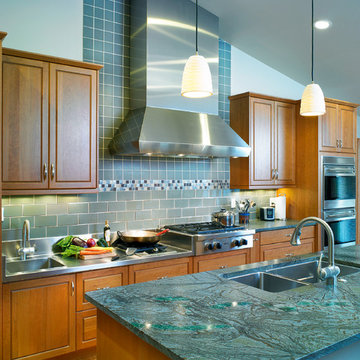
DeWils Custom Cabinetry Line
Photo Credits: Mark E Owen
アルバカーキにあるトランジショナルスタイルのおしゃれなキッチン (アンダーカウンターシンク、レイズドパネル扉のキャビネット、中間色木目調キャビネット、ソープストーンカウンター、青いキッチンパネル、セラミックタイルのキッチンパネル、シルバーの調理設備) の写真
アルバカーキにあるトランジショナルスタイルのおしゃれなキッチン (アンダーカウンターシンク、レイズドパネル扉のキャビネット、中間色木目調キャビネット、ソープストーンカウンター、青いキッチンパネル、セラミックタイルのキッチンパネル、シルバーの調理設備) の写真
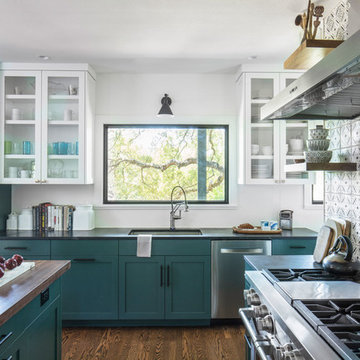
Photography by Tre Dunham
オースティンにある中くらいなトラディショナルスタイルのおしゃれなアイランドキッチン (アンダーカウンターシンク、ガラス扉のキャビネット、白いキャビネット、ソープストーンカウンター、白いキッチンパネル、シルバーの調理設備、無垢フローリング、茶色い床、黒いキッチンカウンター) の写真
オースティンにある中くらいなトラディショナルスタイルのおしゃれなアイランドキッチン (アンダーカウンターシンク、ガラス扉のキャビネット、白いキャビネット、ソープストーンカウンター、白いキッチンパネル、シルバーの調理設備、無垢フローリング、茶色い床、黒いキッチンカウンター) の写真
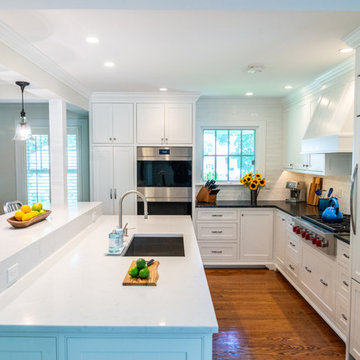
ニューヨークにある広いトランジショナルスタイルのおしゃれなキッチン (アンダーカウンターシンク、インセット扉のキャビネット、白いキャビネット、ソープストーンカウンター、白いキッチンパネル、サブウェイタイルのキッチンパネル、パネルと同色の調理設備、無垢フローリング、茶色い床、黒いキッチンカウンター) の写真
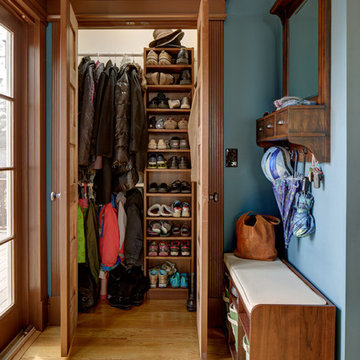
Wing Wong/Memories TTL
ニューヨークにある広いトラディショナルスタイルのおしゃれなキッチン (アンダーカウンターシンク、シェーカースタイル扉のキャビネット、中間色木目調キャビネット、ソープストーンカウンター、緑のキッチンパネル、セラミックタイルのキッチンパネル、シルバーの調理設備、無垢フローリング) の写真
ニューヨークにある広いトラディショナルスタイルのおしゃれなキッチン (アンダーカウンターシンク、シェーカースタイル扉のキャビネット、中間色木目調キャビネット、ソープストーンカウンター、緑のキッチンパネル、セラミックタイルのキッチンパネル、シルバーの調理設備、無垢フローリング) の写真
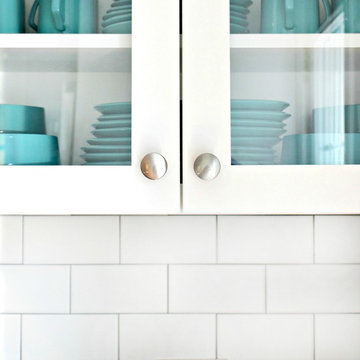
Photo: Stephanie Holmes
ニューヨークにあるお手頃価格の小さなカントリー風のおしゃれなキッチン (エプロンフロントシンク、シェーカースタイル扉のキャビネット、白いキャビネット、ソープストーンカウンター、白いキッチンパネル、サブウェイタイルのキッチンパネル、シルバーの調理設備、濃色無垢フローリング) の写真
ニューヨークにあるお手頃価格の小さなカントリー風のおしゃれなキッチン (エプロンフロントシンク、シェーカースタイル扉のキャビネット、白いキャビネット、ソープストーンカウンター、白いキッチンパネル、サブウェイタイルのキッチンパネル、シルバーの調理設備、濃色無垢フローリング) の写真
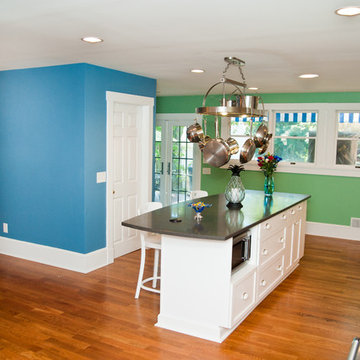
ニューヨークにある中くらいなエクレクティックスタイルのおしゃれなキッチン (エプロンフロントシンク、シェーカースタイル扉のキャビネット、白いキャビネット、ソープストーンカウンター、マルチカラーのキッチンパネル、磁器タイルのキッチンパネル、シルバーの調理設備、濃色無垢フローリング) の写真
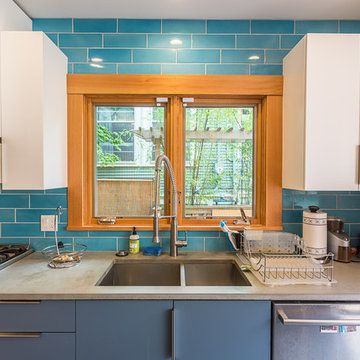
ポートランドにある高級な中くらいなコンテンポラリースタイルのおしゃれなキッチン (アンダーカウンターシンク、フラットパネル扉のキャビネット、白いキャビネット、ソープストーンカウンター、青いキッチンパネル、サブウェイタイルのキッチンパネル、シルバーの調理設備、スレートの床、グレーの床、黒いキッチンカウンター) の写真
ターコイズブルーのキッチン (中間色木目調キャビネット、白いキャビネット、ソープストーンカウンター) の写真
1