巨大な独立型キッチン (中間色木目調キャビネット、ターコイズのキャビネット) の写真
絞り込み:
資材コスト
並び替え:今日の人気順
写真 1〜20 枚目(全 266 枚)
1/5

ボストンにあるラグジュアリーな巨大なコンテンポラリースタイルのおしゃれなキッチン (フラットパネル扉のキャビネット、中間色木目調キャビネット、人工大理石カウンター、白いキッチンパネル、磁器タイルのキッチンパネル、シルバーの調理設備、ドロップインシンク、無垢フローリング) の写真

ルイビルにあるラグジュアリーな巨大なトランジショナルスタイルのおしゃれなキッチン (アンダーカウンターシンク、落し込みパネル扉のキャビネット、中間色木目調キャビネット、クオーツストーンカウンター、白いキッチンパネル、石スラブのキッチンパネル、シルバーの調理設備、磁器タイルの床、マルチカラーの床、白いキッチンカウンター) の写真

photography: Amit Geron
テルアビブにある巨大なモダンスタイルのおしゃれなキッチン (シルバーの調理設備、アンダーカウンターシンク、フラットパネル扉のキャビネット、中間色木目調キャビネット、クオーツストーンカウンター、グレーのキッチンパネル、ガラス板のキッチンパネル、ライムストーンの床、アイランドなし) の写真
テルアビブにある巨大なモダンスタイルのおしゃれなキッチン (シルバーの調理設備、アンダーカウンターシンク、フラットパネル扉のキャビネット、中間色木目調キャビネット、クオーツストーンカウンター、グレーのキッチンパネル、ガラス板のキッチンパネル、ライムストーンの床、アイランドなし) の写真
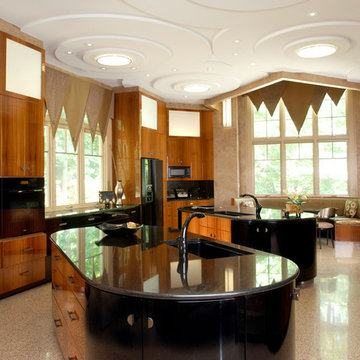
Photography by Dan Mayers,
Monarc Construction
ワシントンD.C.にあるラグジュアリーな巨大なトラディショナルスタイルのおしゃれなキッチン (ドロップインシンク、フラットパネル扉のキャビネット、中間色木目調キャビネット、御影石カウンター、黒い調理設備) の写真
ワシントンD.C.にあるラグジュアリーな巨大なトラディショナルスタイルのおしゃれなキッチン (ドロップインシンク、フラットパネル扉のキャビネット、中間色木目調キャビネット、御影石カウンター、黒い調理設備) の写真

マイアミにあるラグジュアリーな巨大なトランジショナルスタイルのおしゃれなキッチン (アンダーカウンターシンク、フラットパネル扉のキャビネット、中間色木目調キャビネット、珪岩カウンター、メタリックのキッチンパネル、ガラスタイルのキッチンパネル、パネルと同色の調理設備、磁器タイルの床、グレーの床、ベージュのキッチンカウンター) の写真
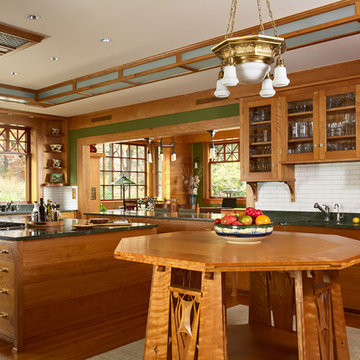
Architecture & Interior Design: David Heide Design Studio
--
Photos: Susan Gilmore
ミネアポリスにある巨大なトラディショナルスタイルのおしゃれなキッチン (フラットパネル扉のキャビネット、サブウェイタイルのキッチンパネル、アンダーカウンターシンク、中間色木目調キャビネット、御影石カウンター、白いキッチンパネル、パネルと同色の調理設備、無垢フローリング) の写真
ミネアポリスにある巨大なトラディショナルスタイルのおしゃれなキッチン (フラットパネル扉のキャビネット、サブウェイタイルのキッチンパネル、アンダーカウンターシンク、中間色木目調キャビネット、御影石カウンター、白いキッチンパネル、パネルと同色の調理設備、無垢フローリング) の写真
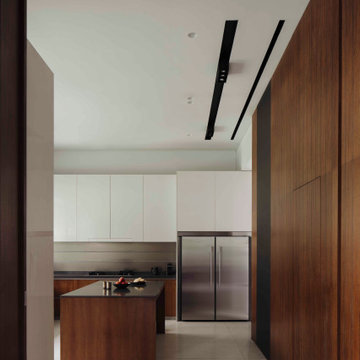
Photography by Studio Periphery
シンガポールにある巨大なコンテンポラリースタイルのおしゃれなキッチン (フラットパネル扉のキャビネット、中間色木目調キャビネット、シルバーの調理設備、ベージュの床、黒いキッチンカウンター) の写真
シンガポールにある巨大なコンテンポラリースタイルのおしゃれなキッチン (フラットパネル扉のキャビネット、中間色木目調キャビネット、シルバーの調理設備、ベージュの床、黒いキッチンカウンター) の写真

The island has 3 base cabinets that are 36" wide each. Two 3-drawer units and one 4-drawer unit. Besides the beauty of the size of the island and the ability for several people to be prepping at the same time, it becomes an organized menagerie of items you need right at your fingertips!
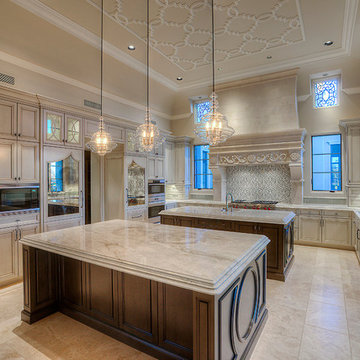
This beautiful kitchen was designed and built by Fratantoni Luxury Estates. No detail was overlooked. Check out our Facebook Fan Page at www.Facebook.com/FratantoniLuxuryEstates

This 7-bed 5-bath Wyoming ski home follows strict subdivision-mandated style, but distinguishes itself through a refined approach to detailing. The result is a clean-lined version of the archetypal rustic mountain home, with a connection to the European ski chalet as well as to traditional American lodge and mountain architecture. Architecture & interior design by Michael Howells.
Photos by David Agnello, copyright 2012. www.davidagnello.com
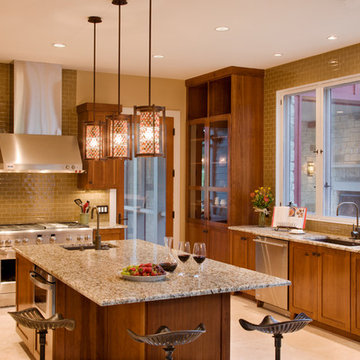
For a client that loves to cook and entertain, this is the kitchen for you. The room is spacious, yet has a warmth and coziness to it like a modern farmhouse kitchen.
Coles Hairston
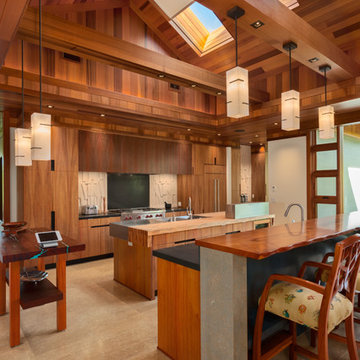
ハワイにあるラグジュアリーな巨大なトロピカルスタイルのおしゃれなキッチン (ダブルシンク、フラットパネル扉のキャビネット、中間色木目調キャビネット、木材カウンター、シルバーの調理設備) の写真
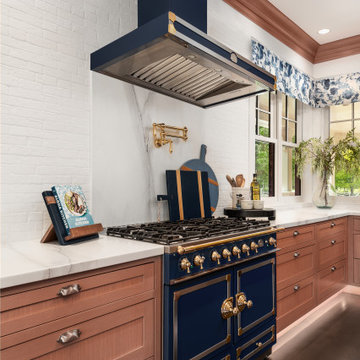
Photo by Kirsten Robertson.
シアトルにあるラグジュアリーな巨大なトラディショナルスタイルのおしゃれなキッチン (シェーカースタイル扉のキャビネット、中間色木目調キャビネット、クオーツストーンカウンター、白いキッチンパネル、レンガのキッチンパネル、カラー調理設備、濃色無垢フローリング、白いキッチンカウンター) の写真
シアトルにあるラグジュアリーな巨大なトラディショナルスタイルのおしゃれなキッチン (シェーカースタイル扉のキャビネット、中間色木目調キャビネット、クオーツストーンカウンター、白いキッチンパネル、レンガのキッチンパネル、カラー調理設備、濃色無垢フローリング、白いキッチンカウンター) の写真
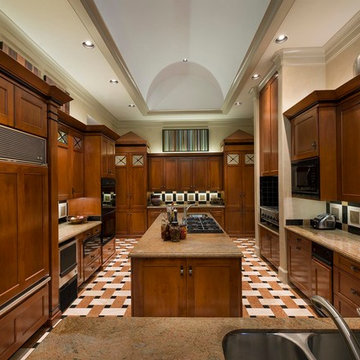
Dan Piassick
ダラスにあるラグジュアリーな巨大なコンテンポラリースタイルのおしゃれなキッチン (中間色木目調キャビネット、御影石カウンター、マルチカラーのキッチンパネル、大理石の床、ダブルシンク、シェーカースタイル扉のキャビネット、大理石のキッチンパネル、パネルと同色の調理設備) の写真
ダラスにあるラグジュアリーな巨大なコンテンポラリースタイルのおしゃれなキッチン (中間色木目調キャビネット、御影石カウンター、マルチカラーのキッチンパネル、大理石の床、ダブルシンク、シェーカースタイル扉のキャビネット、大理石のキッチンパネル、パネルと同色の調理設備) の写真

This 7-bed 5-bath Wyoming ski home follows strict subdivision-mandated style, but distinguishes itself through a refined approach to detailing. The result is a clean-lined version of the archetypal rustic mountain home, with a connection to the European ski chalet as well as to traditional American lodge and mountain architecture. Architecture & interior design by Michael Howells. Photos by David Agnello, copyright 2012. www.davidagnello.com

Trent Teigen
ロサンゼルスにあるラグジュアリーな巨大なコンテンポラリースタイルのおしゃれなキッチン (アンダーカウンターシンク、フラットパネル扉のキャビネット、御影石カウンター、石スラブのキッチンパネル、シルバーの調理設備、磁器タイルの床、中間色木目調キャビネット、ベージュキッチンパネル、ベージュの床) の写真
ロサンゼルスにあるラグジュアリーな巨大なコンテンポラリースタイルのおしゃれなキッチン (アンダーカウンターシンク、フラットパネル扉のキャビネット、御影石カウンター、石スラブのキッチンパネル、シルバーの調理設備、磁器タイルの床、中間色木目調キャビネット、ベージュキッチンパネル、ベージュの床) の写真
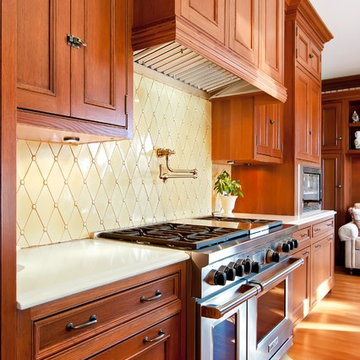
Elizabeth Taich Design is a Chicago-based full-service interior architecture and design firm that specializes in sophisticated yet livable environments.
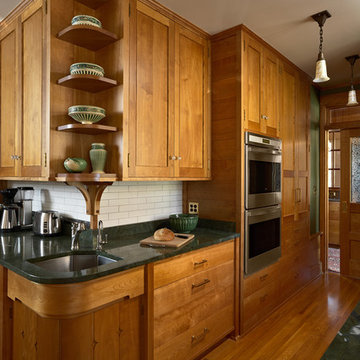
Architecture & Interior Design: David Heide Design Studio
--
Photos: Susan Gilmore
ミネアポリスにある巨大なトラディショナルスタイルのおしゃれなキッチン (アンダーカウンターシンク、落し込みパネル扉のキャビネット、中間色木目調キャビネット、御影石カウンター、白いキッチンパネル、サブウェイタイルのキッチンパネル、シルバーの調理設備、無垢フローリング) の写真
ミネアポリスにある巨大なトラディショナルスタイルのおしゃれなキッチン (アンダーカウンターシンク、落し込みパネル扉のキャビネット、中間色木目調キャビネット、御影石カウンター、白いキッチンパネル、サブウェイタイルのキッチンパネル、シルバーの調理設備、無垢フローリング) の写真
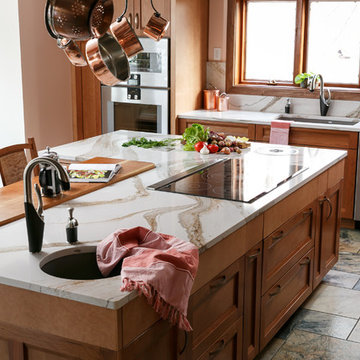
ルイビルにあるラグジュアリーな巨大なトランジショナルスタイルのおしゃれなキッチン (アンダーカウンターシンク、落し込みパネル扉のキャビネット、中間色木目調キャビネット、クオーツストーンカウンター、白いキッチンパネル、石スラブのキッチンパネル、シルバーの調理設備、磁器タイルの床、マルチカラーの床、白いキッチンカウンター) の写真
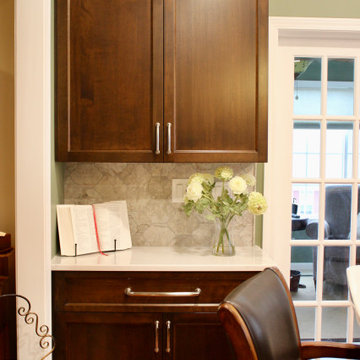
There was a bookcase in this spot before..nothing permanent. The area is now used for extra storage using a shallow depth base cabinet and uppers to the ceiling. It brings the color of the cabinetry to this corner.
巨大な独立型キッチン (中間色木目調キャビネット、ターコイズのキャビネット) の写真
1