I型キッチン (淡色木目調キャビネット、一体型シンク) の写真
絞り込み:
資材コスト
並び替え:今日の人気順
写真 1〜20 枚目(全 577 枚)
1/4
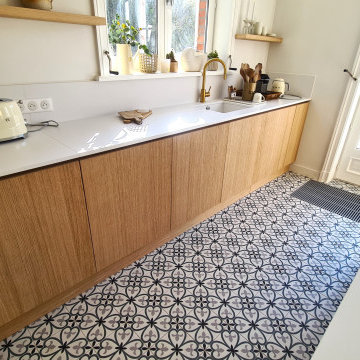
リールにある高級な広いおしゃれなキッチン (一体型シンク、インセット扉のキャビネット、淡色木目調キャビネット、白いキッチンパネル、セメントタイルの床、白いキッチンカウンター) の写真

Кухонный гарнитур выполнен из фасадов EGGER, фасадов SAVIOLA. Пространство до потолка заполняют антресоли. Мойка гранитная, Нижние фасады без ручек, установлен профиль GOLA, верхние фасады без ручек открываются от нажатия (петли BLUM/TIP-ON), подсветка врезная

Au cœur de la place du Pin à Nice, cet appartement autrefois sombre et délabré a été métamorphosé pour faire entrer la lumière naturelle. Nous avons souhaité créer une architecture à la fois épurée, intimiste et chaleureuse. Face à son état de décrépitude, une rénovation en profondeur s’imposait, englobant la refonte complète du plancher et des travaux de réfection structurale de grande envergure.
L’une des transformations fortes a été la dépose de la cloison qui séparait autrefois le salon de l’ancienne chambre, afin de créer un double séjour. D’un côté une cuisine en bois au design minimaliste s’associe harmonieusement à une banquette cintrée, qui elle, vient englober une partie de la table à manger, en référence à la restauration. De l’autre côté, l’espace salon a été peint dans un blanc chaud, créant une atmosphère pure et une simplicité dépouillée. L’ensemble de ce double séjour est orné de corniches et une cimaise partiellement cintrée encadre un miroir, faisant de cet espace le cœur de l’appartement.
L’entrée, cloisonnée par de la menuiserie, se détache visuellement du double séjour. Dans l’ancien cellier, une salle de douche a été conçue, avec des matériaux naturels et intemporels. Dans les deux chambres, l’ambiance est apaisante avec ses lignes droites, la menuiserie en chêne et les rideaux sortants du plafond agrandissent visuellement l’espace, renforçant la sensation d’ouverture et le côté épuré.

ロンドンにある高級な中くらいなコンテンポラリースタイルのおしゃれなキッチン (一体型シンク、フラットパネル扉のキャビネット、淡色木目調キャビネット、テラゾーカウンター、ピンクのキッチンパネル、セラミックタイルのキッチンパネル、黒い調理設備、リノリウムの床、グレーの床、白いキッチンカウンター、表し梁) の写真

他の地域にあるお手頃価格の中くらいなコンテンポラリースタイルのおしゃれなキッチン (一体型シンク、フラットパネル扉のキャビネット、淡色木目調キャビネット、人工大理石カウンター、グレーのキッチンパネル、磁器タイルのキッチンパネル、シルバーの調理設備、磁器タイルの床、グレーの床、白いキッチンカウンター) の写真

マドリードにあるお手頃価格の中くらいなモダンスタイルのおしゃれなキッチン (一体型シンク、落し込みパネル扉のキャビネット、淡色木目調キャビネット、ラミネートカウンター、グレーのキッチンパネル、トラバーチンのキッチンパネル、シルバーの調理設備、トラバーチンの床、グレーの床、グレーのキッチンカウンター) の写真

Mark Weeks
ロンドンにある低価格の中くらいなコンテンポラリースタイルのおしゃれなキッチン (一体型シンク、フラットパネル扉のキャビネット、淡色木目調キャビネット、白いキッチンパネル、セラミックタイルのキッチンパネル、黒い調理設備、コンクリートの床、白い床) の写真
ロンドンにある低価格の中くらいなコンテンポラリースタイルのおしゃれなキッチン (一体型シンク、フラットパネル扉のキャビネット、淡色木目調キャビネット、白いキッチンパネル、セラミックタイルのキッチンパネル、黒い調理設備、コンクリートの床、白い床) の写真

The kitchen features a custom-designed oak island with Caesarstone countertop for food preparation, storage and seating. Architecture and interior design by Pierre Hoppenot, Studio PHH Architects.
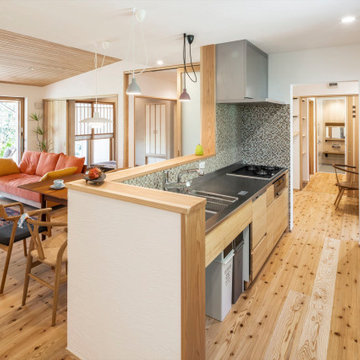
キッチン、家事室、洗面脱衣室、浴室を一直線に並べること家事動線を単純化
福岡にある和モダンなおしゃれなキッチン (一体型シンク、フラットパネル扉のキャビネット、淡色木目調キャビネット、ステンレスカウンター、ガラスタイルのキッチンパネル、黒い調理設備、無垢フローリング) の写真
福岡にある和モダンなおしゃれなキッチン (一体型シンク、フラットパネル扉のキャビネット、淡色木目調キャビネット、ステンレスカウンター、ガラスタイルのキッチンパネル、黒い調理設備、無垢フローリング) の写真
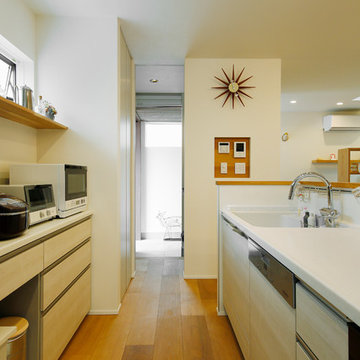
キッチンから玄関まで買い物動線が真っ直ぐに伸びています。モダンデザインの美しいキッチンは、使いやすいだけでなく、掃除しやすく、夫人も大満足の仕上がりです。シンプルで使いやすい回遊動線にパントリーを備えていて、収納量も十分です。
東京23区にあるお手頃価格の中くらいな北欧スタイルのおしゃれなキッチン (一体型シンク、フラットパネル扉のキャビネット、淡色木目調キャビネット、人工大理石カウンター、白いキッチンパネル、セラミックタイルのキッチンパネル、白い調理設備、無垢フローリング、茶色い床、白いキッチンカウンター) の写真
東京23区にあるお手頃価格の中くらいな北欧スタイルのおしゃれなキッチン (一体型シンク、フラットパネル扉のキャビネット、淡色木目調キャビネット、人工大理石カウンター、白いキッチンパネル、セラミックタイルのキッチンパネル、白い調理設備、無垢フローリング、茶色い床、白いキッチンカウンター) の写真
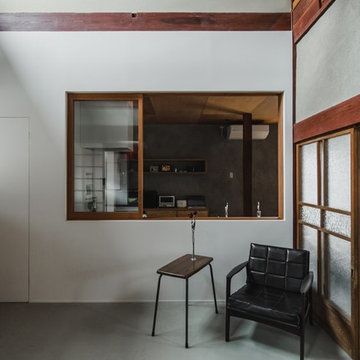
他の地域にあるお手頃価格の巨大な和風のおしゃれなキッチン (一体型シンク、オープンシェルフ、淡色木目調キャビネット、ステンレスカウンター、白いキッチンパネル、磁器タイルのキッチンパネル、黒い調理設備、コンクリートの床、グレーの床、グレーのキッチンカウンター) の写真
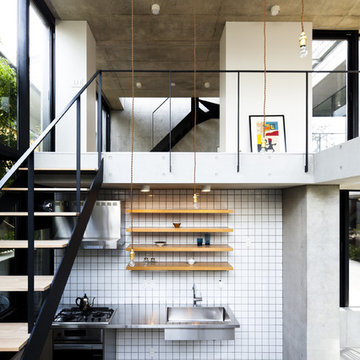
東京23区にある小さなコンテンポラリースタイルのおしゃれなキッチン (一体型シンク、オープンシェルフ、淡色木目調キャビネット、ステンレスカウンター、白いキッチンパネル、シルバーの調理設備、コンクリートの床、アイランドなし) の写真

The kitchen/dining/family area overlooks the garden to the rear of the plot. The kitchen can be screened off from the rest of the ground floor with sliding birch ply panels.
The kitchen comprises of 2 freestanding units from Bulthaup (one with a sink), an American fridge/freezer, a 100cm wide range cooker and a free standing dishwasher. It is a linear kitchen with the dining table occupying the space where one might choose to place an island. We felt that an island would be intrusive in the space and interrupt the flow of space from front courtyard to rear garden.

Piccolo soggiorno in appartamento a Milano.
Cucina lineare con basi color canapa e pensili finitura essenza di rovere. Spazio TV in continuità sulla parete.
Controsoffitto decorativo con illuminazione integrata a delimitare la zona ingresso e piccolo angolo studio.
Divano confortevole e tavolo allungabile.
Pavimento in gres porcellanato formato 75x75.

This earthy cottage kitchen boasts a stunning rift-cut white oak dining hutch, showcasing the linear grain pattern that characterizes this type of oak. The hutch's beauty is further enhanced by the rift-cut white oak wall paneling that surrounds it. With its glass doors, the upper cabinetry not only adds a touch of elegance to the space, but also provides the perfect setting to display your fine china and glassware with grace and beauty.
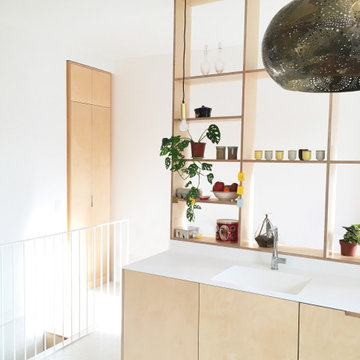
L’appartement se situe au Rez-de-chaussée d’un petit immeuble des années 30. Ce Souplex a la particularité d’être traversant et entouré par deux cours privatives. L’objectif de la rénovation est de transformer l’aménagement des espaces pour optimiser les usages. La cuisine est déplacée afin de devenir une pièce de vie centrale, qui profite pleinement de la lumière du sud-est.
Le séjour est prévu comme un grand espace modulable dans le prolongement de la cuisine, qui peut accueillir une chambre avec une cloison légère ou un claustra. Un important travail de menuiserie permet d’optimiser au maximum les rangements.
La cloison de l’entrée est remplacée par le meuble de cuisine qui allie plusieurs fonctions nouvelles : une séparation partielle grâce aux étagères et des rangements optimisés de chaque côté.
L’escalier a été entièrement repensé pour deux raisons : être plus confortable et prolonger le dressing. La continuité de l’espace au rez-de-chaussée est garantie par le lien entre le vaisselier et la bibliothèque.
Le parquet de l’ancienne chambre a été déposé puis re-installé à l’emplacement précèdent de la cuisine dans la continuité du salon.
L’échelle du carrelage dynamise la cuisine et permet une réflexion variée de la lumière. La palette de couleur choisie est simple pour privilégier le bois.Le bois clair utilisé pour les meubles sur-mesure accentue cette volonté d’éclaircir et de préserver l’homogénéité des espaces . Rien ne fait obstacle aux rayons du soleil.
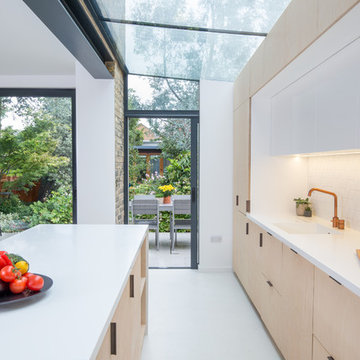
Mark Weeks
ロンドンにある低価格の小さなモダンスタイルのおしゃれなキッチン (一体型シンク、フラットパネル扉のキャビネット、淡色木目調キャビネット、白いキッチンパネル、セラミックタイルのキッチンパネル、黒い調理設備、コンクリートの床、白い床) の写真
ロンドンにある低価格の小さなモダンスタイルのおしゃれなキッチン (一体型シンク、フラットパネル扉のキャビネット、淡色木目調キャビネット、白いキッチンパネル、セラミックタイルのキッチンパネル、黒い調理設備、コンクリートの床、白い床) の写真

夫婦2人家族のためのリノベーション住宅
photos by Katsumi Simada
他の地域にあるお手頃価格の小さな北欧スタイルのおしゃれなキッチン (一体型シンク、インセット扉のキャビネット、淡色木目調キャビネット、ステンレスカウンター、グレーのキッチンパネル、スレートのキッチンパネル、白い調理設備、淡色無垢フローリング、アイランドなし、茶色い床、グレーのキッチンカウンター、板張り天井) の写真
他の地域にあるお手頃価格の小さな北欧スタイルのおしゃれなキッチン (一体型シンク、インセット扉のキャビネット、淡色木目調キャビネット、ステンレスカウンター、グレーのキッチンパネル、スレートのキッチンパネル、白い調理設備、淡色無垢フローリング、アイランドなし、茶色い床、グレーのキッチンカウンター、板張り天井) の写真
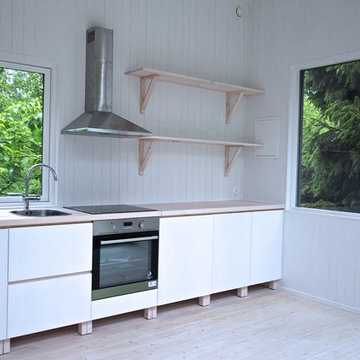
Modulbyggt kök i massivt trä. Våra kök och badrum i naturmaterial har stomme och bänkskiva i vitvaxad furu och lådor och luckor i trä. Genomgående naturmaterial med stenklinker på golv och duschväggar samt massiv slätspont ger ett lugnt intryck.
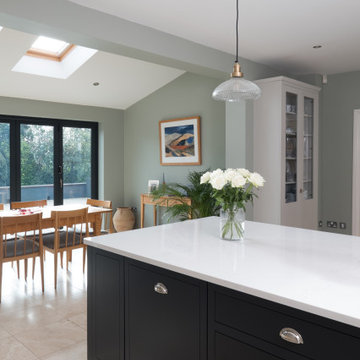
In-frame kitchen with flat doors, offering a contemporary take on a traditional style. Symmetry in both the main run and back of the peninsular is very pleasing to the eye and offers a comfortable casual seating area away from the doorway. The marble type quartz worktop Unistone Carrara Misterio has been used to create a full width splashback behind the hob ensuring everything stays clean and tidy with just a quick wipe. A feature open bookcase/wine rack on the end of the island looks lovely when guests are seated at the adjacent dining table
I型キッチン (淡色木目調キャビネット、一体型シンク) の写真
1