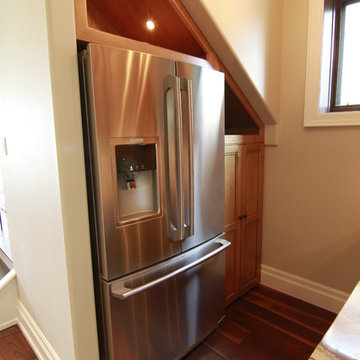II型キッチン (淡色木目調キャビネット、濃色無垢フローリング) の写真
絞り込み:
資材コスト
並び替え:今日の人気順
写真 161〜180 枚目(全 613 枚)
1/4
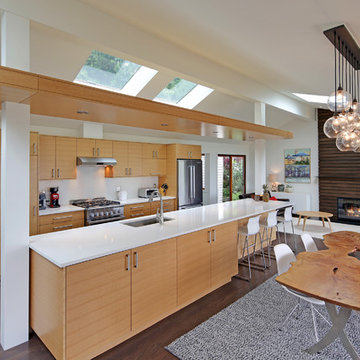
シアトルにあるコンテンポラリースタイルのおしゃれなキッチン (アンダーカウンターシンク、フラットパネル扉のキャビネット、淡色木目調キャビネット、白いキッチンパネル、シルバーの調理設備、濃色無垢フローリング) の写真
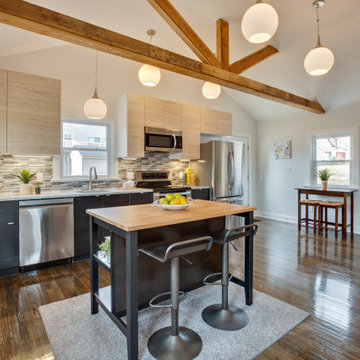
ウィルミントンにあるお手頃価格の小さなトランジショナルスタイルのおしゃれなキッチン (濃色無垢フローリング、茶色い床、表し梁、アンダーカウンターシンク、フラットパネル扉のキャビネット、淡色木目調キャビネット、御影石カウンター、メタリックのキッチンパネル、モザイクタイルのキッチンパネル、シルバーの調理設備、マルチカラーのキッチンカウンター) の写真
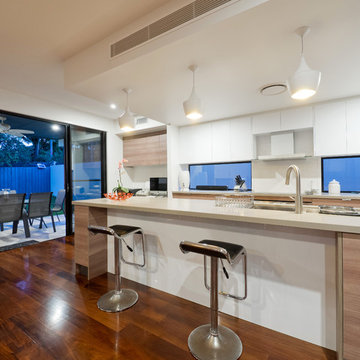
Ian Colley Photography
ブリスベンにあるコンテンポラリースタイルのおしゃれなキッチン (アンダーカウンターシンク、フラットパネル扉のキャビネット、淡色木目調キャビネット、ガラスまたは窓のキッチンパネル、濃色無垢フローリング、茶色い床、ベージュのキッチンカウンター) の写真
ブリスベンにあるコンテンポラリースタイルのおしゃれなキッチン (アンダーカウンターシンク、フラットパネル扉のキャビネット、淡色木目調キャビネット、ガラスまたは窓のキッチンパネル、濃色無垢フローリング、茶色い床、ベージュのキッチンカウンター) の写真
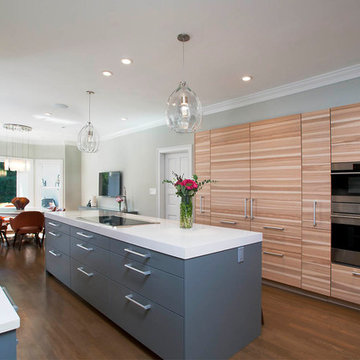
Jan Stittleburg, jsphotox
アトランタにある広いモダンスタイルのおしゃれなキッチン (フラットパネル扉のキャビネット、淡色木目調キャビネット、人工大理石カウンター、アンダーカウンターシンク、白いキッチンパネル、ガラス板のキッチンパネル、パネルと同色の調理設備、濃色無垢フローリング、茶色い床) の写真
アトランタにある広いモダンスタイルのおしゃれなキッチン (フラットパネル扉のキャビネット、淡色木目調キャビネット、人工大理石カウンター、アンダーカウンターシンク、白いキッチンパネル、ガラス板のキッチンパネル、パネルと同色の調理設備、濃色無垢フローリング、茶色い床) の写真
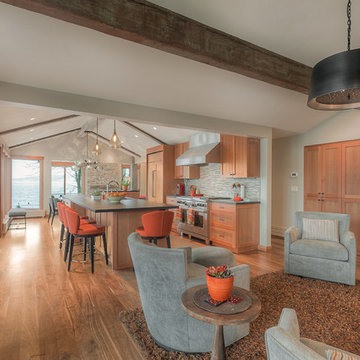
The existing floor plan was designed with many smaller rooms, which obscured the view. The renovation opened up the floor plan to connect all the rooms out to the Lake Washington views. The connection from the living spaces to the lake front backyard was an important driver for the design decisions on this project.
Photo: Image Arts Photography
Design: H2D Architecture + Design
www.h2darchitects.com
Construction: Thomas Jacobson Construction
Interior Design: Gary Henderson Interiors
#mercerislandremodel #h2darchitects #mercerislandarchitect #openplan
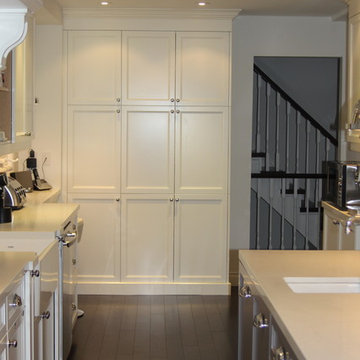
A transitional kitchen design in Mississauga. This kitchen displays a white and grey colour scheme with white cabinetry, a white quartz countertop and chrome fixtures.
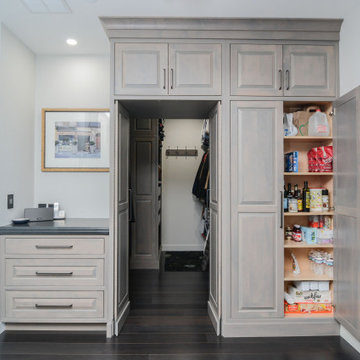
ボストンにあるラグジュアリーな広いトランジショナルスタイルのおしゃれなキッチン (レイズドパネル扉のキャビネット、淡色木目調キャビネット、御影石カウンター、濃色無垢フローリング、茶色い床、黒いキッチンカウンター) の写真
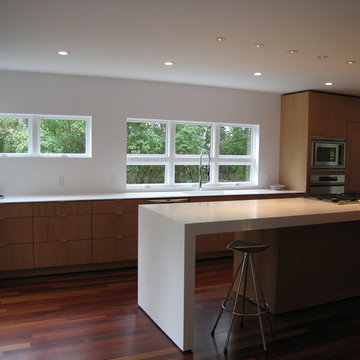
Waterfall countertop allows for seating on both sides for food prep and for quick dining.
ミネアポリスにあるお手頃価格の広いコンテンポラリースタイルのおしゃれなキッチン (アンダーカウンターシンク、フラットパネル扉のキャビネット、淡色木目調キャビネット、シルバーの調理設備、濃色無垢フローリング、人工大理石カウンター) の写真
ミネアポリスにあるお手頃価格の広いコンテンポラリースタイルのおしゃれなキッチン (アンダーカウンターシンク、フラットパネル扉のキャビネット、淡色木目調キャビネット、シルバーの調理設備、濃色無垢フローリング、人工大理石カウンター) の写真
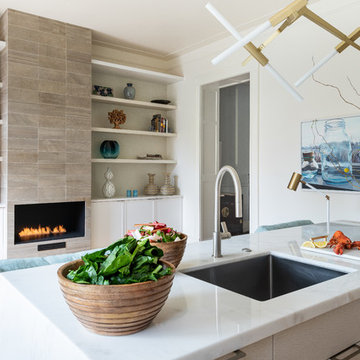
This Shoot was on behalf of Jennifer Gilmer from Jennifer Gilmer Kitchen & Bath, Jennifer gave us the green light to be creative and a little daring in this shoot. The space has natural light flowing in to the kitchen, this made the shoot a lot of fun and the freedom gave us these great angles and props.
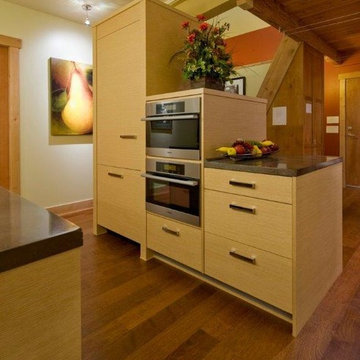
シアトルにある中くらいなコンテンポラリースタイルのおしゃれなキッチン (アンダーカウンターシンク、フラットパネル扉のキャビネット、淡色木目調キャビネット、クオーツストーンカウンター、シルバーの調理設備、濃色無垢フローリング) の写真
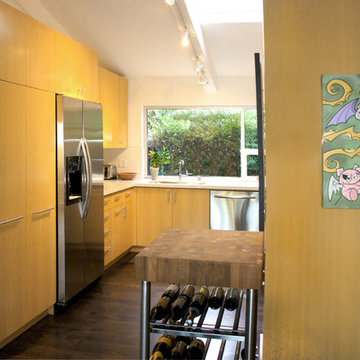
nicholas lawrence design
ロサンゼルスにあるお手頃価格の中くらいなモダンスタイルのおしゃれなキッチン (アンダーカウンターシンク、フラットパネル扉のキャビネット、淡色木目調キャビネット、クオーツストーンカウンター、シルバーの調理設備、濃色無垢フローリング) の写真
ロサンゼルスにあるお手頃価格の中くらいなモダンスタイルのおしゃれなキッチン (アンダーカウンターシンク、フラットパネル扉のキャビネット、淡色木目調キャビネット、クオーツストーンカウンター、シルバーの調理設備、濃色無垢フローリング) の写真
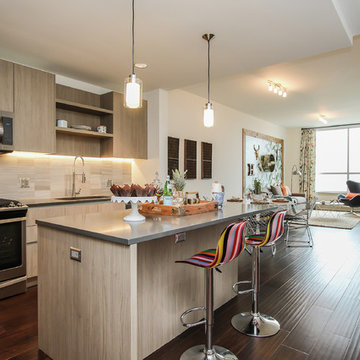
ヒューストンにあるエクレクティックスタイルのおしゃれなキッチン (一体型シンク、フラットパネル扉のキャビネット、淡色木目調キャビネット、ステンレスカウンター、ベージュキッチンパネル、シルバーの調理設備、濃色無垢フローリング、茶色い床) の写真
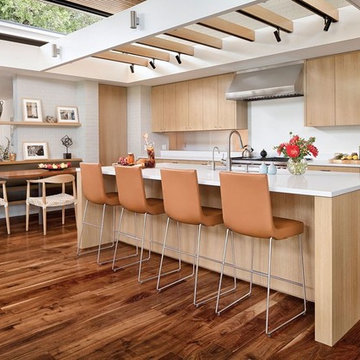
オースティンにあるトランジショナルスタイルのおしゃれなキッチン (フラットパネル扉のキャビネット、淡色木目調キャビネット、珪岩カウンター、白いキッチンパネル、シルバーの調理設備、シングルシンク、濃色無垢フローリング) の写真
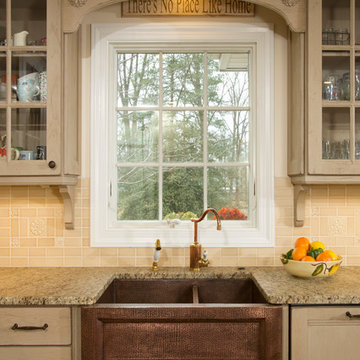
This two-basin farmhouse sink is finished in brass. If you look closely you can see the floret tiles in the backsplash which add a subtle texture and beauty to the monochromatic tile. The floret theme is carried through in the wood trim above the sink.
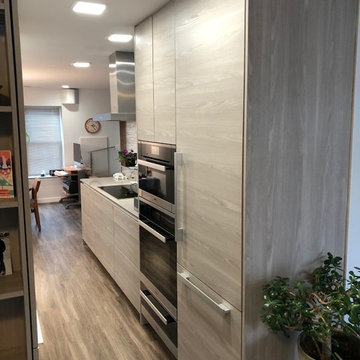
フィラデルフィアにある中くらいなコンテンポラリースタイルのおしゃれなキッチン (アンダーカウンターシンク、フラットパネル扉のキャビネット、淡色木目調キャビネット、クオーツストーンカウンター、パネルと同色の調理設備、濃色無垢フローリング、茶色い床、グレーのキッチンカウンター) の写真
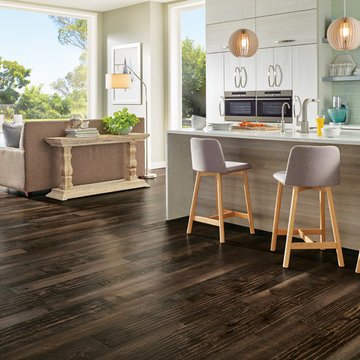
ボストンにある中くらいなラスティックスタイルのおしゃれなキッチン (フラットパネル扉のキャビネット、淡色木目調キャビネット、クオーツストーンカウンター、グレーのキッチンパネル、セラミックタイルのキッチンパネル、シルバーの調理設備、濃色無垢フローリング、茶色い床、白いキッチンカウンター) の写真
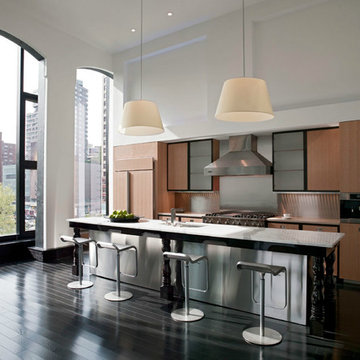
ニューヨークにあるラグジュアリーな巨大なミッドセンチュリースタイルのおしゃれなキッチン (アンダーカウンターシンク、フラットパネル扉のキャビネット、淡色木目調キャビネット、大理石カウンター、シルバーの調理設備、濃色無垢フローリング) の写真
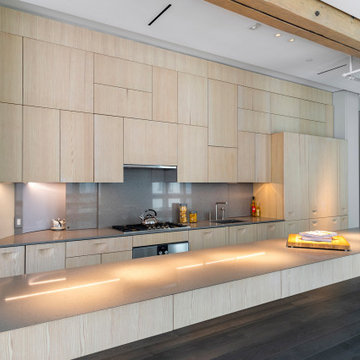
ニューヨークにあるコンテンポラリースタイルのおしゃれなキッチン (フラットパネル扉のキャビネット、淡色木目調キャビネット、グレーのキッチンパネル、パネルと同色の調理設備、濃色無垢フローリング、グレーの床、グレーのキッチンカウンター) の写真
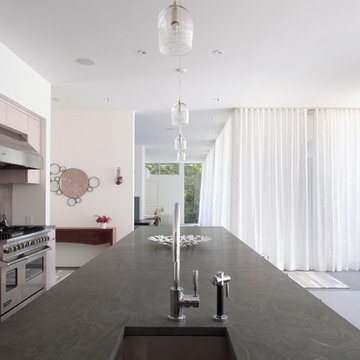
This 7,000 square foot space located is a modern weekend getaway for a modern family of four. The owners were looking for a designer who could fuse their love of art and elegant furnishings with the practicality that would fit their lifestyle. They owned the land and wanted to build their new home from the ground up. Betty Wasserman Art & Interiors, Ltd. was a natural fit to make their vision a reality.
Upon entering the house, you are immediately drawn to the clean, contemporary space that greets your eye. A curtain wall of glass with sliding doors, along the back of the house, allows everyone to enjoy the harbor views and a calming connection to the outdoors from any vantage point, simultaneously allowing watchful parents to keep an eye on the children in the pool while relaxing indoors. Here, as in all her projects, Betty focused on the interaction between pattern and texture, industrial and organic.
Project completed by New York interior design firm Betty Wasserman Art & Interiors, which serves New York City, as well as across the tri-state area and in The Hamptons.
For more about Betty Wasserman, click here: https://www.bettywasserman.com/
To learn more about this project, click here: https://www.bettywasserman.com/spaces/sag-harbor-hideaway/
II型キッチン (淡色木目調キャビネット、濃色無垢フローリング) の写真
9
