キッチン (淡色木目調キャビネット、珪岩カウンター、青い床、オレンジの床) の写真
絞り込み:
資材コスト
並び替え:今日の人気順
写真 1〜20 枚目(全 49 枚)
1/5

ポートランドにあるお手頃価格の中くらいなトラディショナルスタイルのおしゃれなキッチン (一体型シンク、落し込みパネル扉のキャビネット、淡色木目調キャビネット、珪岩カウンター、白いキッチンパネル、サブウェイタイルのキッチンパネル、シルバーの調理設備、セメントタイルの床、アイランドなし、青い床、黒いキッチンカウンター) の写真
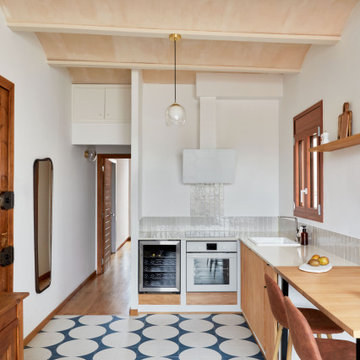
バルセロナにあるお手頃価格の広いコンテンポラリースタイルのおしゃれなキッチン (アンダーカウンターシンク、淡色木目調キャビネット、珪岩カウンター、グレーのキッチンパネル、セラミックタイルのキッチンパネル、セメントタイルの床、青い床、窓) の写真

チャールストンにあるラグジュアリーな中くらいなビーチスタイルのおしゃれなキッチン (アンダーカウンターシンク、フラットパネル扉のキャビネット、淡色木目調キャビネット、珪岩カウンター、テラコッタタイルのキッチンパネル、パネルと同色の調理設備、塗装フローリング、青い床、青いキッチンカウンター) の写真
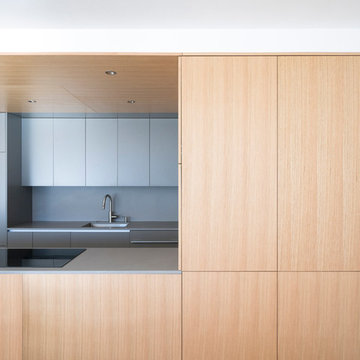
This tasteful setup was designed by architect, Eric Rothfeder, of ERA. Clean lines and balance was the key. Rift cut white oak combined with simple gray, texture-free, panels flows perfectly together.

Mes clients désiraient des pièces plus ouvertes et une circulation plus fluide entre la cuisine et leur salle à manger. Nous avons donc réunis les deux pièces, changé l'ensemble des meubles de la cuisine et posé un sol esprit carreaux ciment vintage.
L'ensemble des menuiseries extérieures ont été changées et sublimées par des stores sur mesure.
Côté cuisine, nous avons opté pour des meubles aux lignes pures et une crédence miroir pour apporter de la profondeur.
Pour la salle à manger, nous avons conservé les meubles mis en valeur par une suspension légère et moderne.
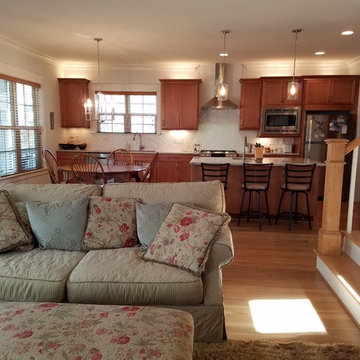
the view from in front of the TV looking to entire kitchen. LOVE the prep sink and island zone - totally Houzz inspired. Clean up zone right behind table, can stand up from meal and load dishwasher without walking. No, it isn't formal, but lots of fun day in day out. this house has a full basement so we could lose upper cabinets with the downstairs storage, and double the oversink window to maximize the light.
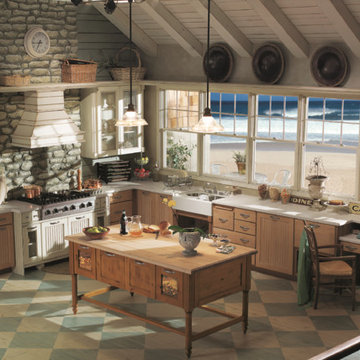
"Cardigan Tile and Plumbing, Inc., t/a Kitchens and Baths by Cardigan
"Yorktowne Cabinetry"
ボルチモアにある広いビーチスタイルのおしゃれなキッチン (エプロンフロントシンク、シェーカースタイル扉のキャビネット、淡色木目調キャビネット、珪岩カウンター、シルバーの調理設備、クッションフロア、青い床) の写真
ボルチモアにある広いビーチスタイルのおしゃれなキッチン (エプロンフロントシンク、シェーカースタイル扉のキャビネット、淡色木目調キャビネット、珪岩カウンター、シルバーの調理設備、クッションフロア、青い床) の写真
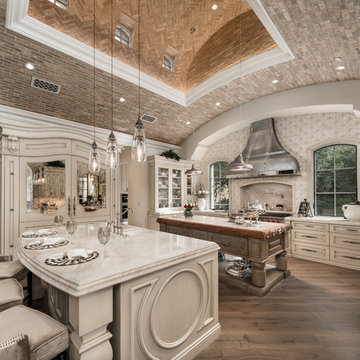
World Renowned Interior Design Firm Fratantoni Interior Designers created these beautiful home designs! They design homes for families all over the world in any size and style. They also have in-house Architecture Firm Fratantoni Design and world class Luxury Home Building Firm Fratantoni Luxury Estates! Hire one or all three companies to design, build and or remodel your home!
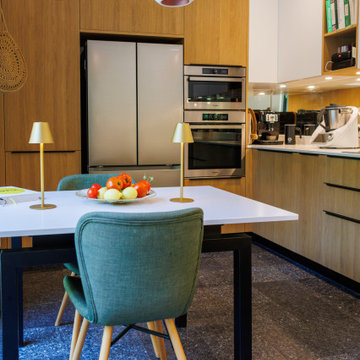
Plongez dans un éden de douceur et d'élégance avec notre cuisine blanche et bois, subtilement rehaussée de miroirs, au cœur d'un écrin de verdure. Entre modernité et nature, cet espace vous invite à savourer vos moments culinaires dans une ambiance apaisante et luxueuse. L'intégration astucieuse des miroirs crée une illusion de grandeur et accentue la symbiose avec la nature environnante.
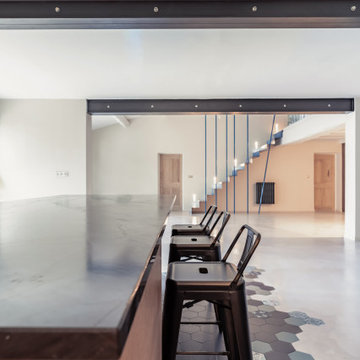
Rénovation de l'intérieur d'un mas contemporain
パリにある広いコンテンポラリースタイルのおしゃれなキッチン (フラットパネル扉のキャビネット、淡色木目調キャビネット、緑のキッチンパネル、シルバーの調理設備、セラミックタイルの床、青い床、グレーのキッチンカウンター、珪岩カウンター) の写真
パリにある広いコンテンポラリースタイルのおしゃれなキッチン (フラットパネル扉のキャビネット、淡色木目調キャビネット、緑のキッチンパネル、シルバーの調理設備、セラミックタイルの床、青い床、グレーのキッチンカウンター、珪岩カウンター) の写真
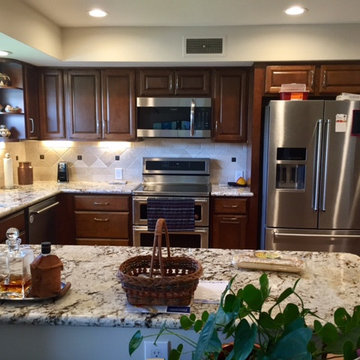
Custom designed pantry with display area
オレンジカウンティにあるお手頃価格の広いラスティックスタイルのおしゃれなキッチン (アンダーカウンターシンク、レイズドパネル扉のキャビネット、淡色木目調キャビネット、珪岩カウンター、ベージュキッチンパネル、ライムストーンのキッチンパネル、シルバーの調理設備、テラコッタタイルの床、オレンジの床、ベージュのキッチンカウンター) の写真
オレンジカウンティにあるお手頃価格の広いラスティックスタイルのおしゃれなキッチン (アンダーカウンターシンク、レイズドパネル扉のキャビネット、淡色木目調キャビネット、珪岩カウンター、ベージュキッチンパネル、ライムストーンのキッチンパネル、シルバーの調理設備、テラコッタタイルの床、オレンジの床、ベージュのキッチンカウンター) の写真
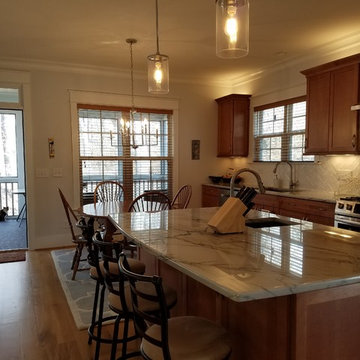
The wood stain we felt was necessary to warm up the space to the great room. I would have hated a white wall of cabinets. We did the backsplash in white, which was enough. Here you can see a good shot of our favorite hangouts, the porch and the island. My husband and I now cook together for the first time ever - he loves it!
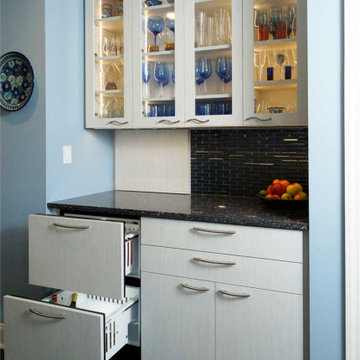
This was a complete renovation, including removal of a load bearing wall and installation of a laminated wood beam to replace it. The new cabinets run from floor to 9’ ceiling. Cabinets feature integral interior lighting in glass door cabinets, under cabinet lighting and electrical outlets.
Design by Dan Lenner,CMKBD of Morris Black Designs
Learn more by visiting https://www.morrisblack.com/projects/kitchens/contemporary-kitchen-renovation/
#DanforMorrisBlack #MorrisBlackDesigns #contemporarykitchenrenovation
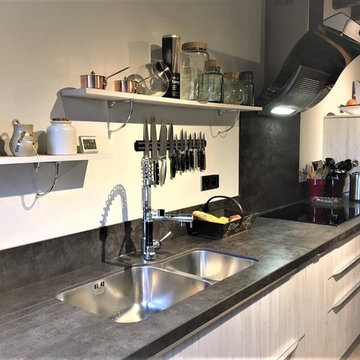
l'accessoirisation en gris et inox permet de moderniser l'ensemble de la cuisine
リヨンにある広いコンテンポラリースタイルのおしゃれなキッチン (一体型シンク、インセット扉のキャビネット、淡色木目調キャビネット、珪岩カウンター、グレーのキッチンパネル、シルバーの調理設備、テラコッタタイルの床、アイランドなし、オレンジの床、グレーのキッチンカウンター) の写真
リヨンにある広いコンテンポラリースタイルのおしゃれなキッチン (一体型シンク、インセット扉のキャビネット、淡色木目調キャビネット、珪岩カウンター、グレーのキッチンパネル、シルバーの調理設備、テラコッタタイルの床、アイランドなし、オレンジの床、グレーのキッチンカウンター) の写真
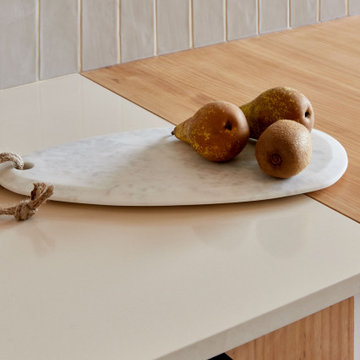
バルセロナにあるお手頃価格の広いコンテンポラリースタイルのおしゃれなキッチン (アンダーカウンターシンク、淡色木目調キャビネット、珪岩カウンター、グレーのキッチンパネル、セラミックタイルのキッチンパネル、セメントタイルの床、青い床、窓) の写真

This was a complete renovation, including removal of a load bearing wall and installation of a laminated wood beam to replace it. The new cabinets run from floor to 9’ ceiling. Cabinets feature integral interior lighting in glass door cabinets, under cabinet lighting and electrical outlets.
Design by Dan Lenner,CMKBD of Morris Black Designs
Learn more by visiting https://www.morrisblack.com/projects/kitchens/contemporary-kitchen-renovation/
#DanforMorrisBlack #MorrisBlackDesigns #contemporarykitchenrenovation
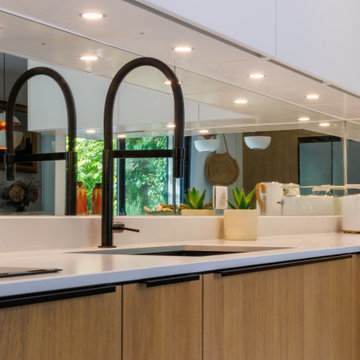
Plongez dans un éden de douceur et d'élégance avec notre cuisine blanche et bois, subtilement rehaussée de miroirs, au cœur d'un écrin de verdure. Entre modernité et nature, cet espace vous invite à savourer vos moments culinaires dans une ambiance apaisante et luxueuse. L'intégration astucieuse des miroirs crée une illusion de grandeur et accentue la symbiose avec la nature environnante.
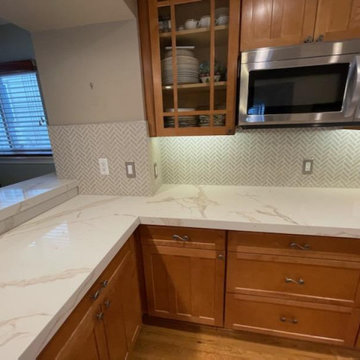
Granite Transformations can help you design an amazing new room that fits directly within your budget. Have your pick or mix and match among our beautiful selection of granite countertops, quartz countertops, and much more, all in a variety of colors and patterns. Additionally, we can do high end cabinet refacing. We also offer full bathroom remodel as well as kitchen remodel. Why wait to make your home as beautiful as it can be? Contact us today for a FREE design consultation! (248) 479-6510.
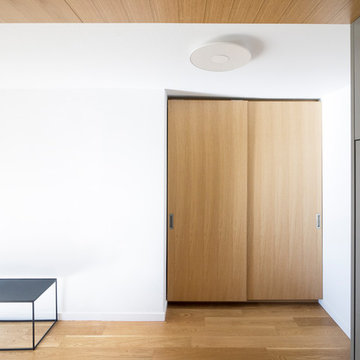
This tasteful setup was designed by architect, Eric Rothfeder, of ERA. Clean lines and balance was the key. Rift cut white oak combined with simple gray, texture-free, panels flows perfectly together.
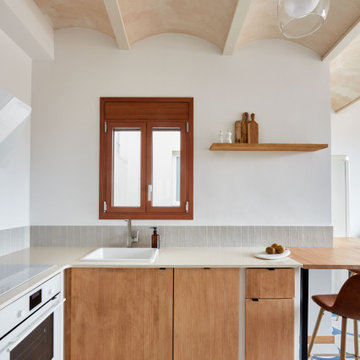
バルセロナにあるお手頃価格の広いコンテンポラリースタイルのおしゃれなキッチン (アンダーカウンターシンク、淡色木目調キャビネット、珪岩カウンター、グレーのキッチンパネル、セラミックタイルのキッチンパネル、セメントタイルの床、青い床、窓) の写真
キッチン (淡色木目調キャビネット、珪岩カウンター、青い床、オレンジの床) の写真
1