キッチン (淡色木目調キャビネット、珪岩カウンター、オレンジの床) の写真
絞り込み:
資材コスト
並び替え:今日の人気順
写真 1〜11 枚目(全 11 枚)
1/4
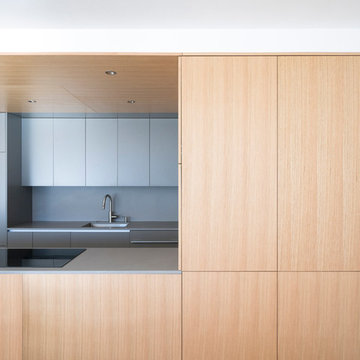
This tasteful setup was designed by architect, Eric Rothfeder, of ERA. Clean lines and balance was the key. Rift cut white oak combined with simple gray, texture-free, panels flows perfectly together.
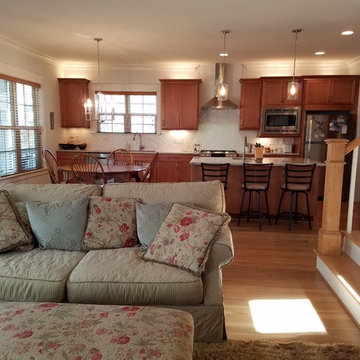
the view from in front of the TV looking to entire kitchen. LOVE the prep sink and island zone - totally Houzz inspired. Clean up zone right behind table, can stand up from meal and load dishwasher without walking. No, it isn't formal, but lots of fun day in day out. this house has a full basement so we could lose upper cabinets with the downstairs storage, and double the oversink window to maximize the light.
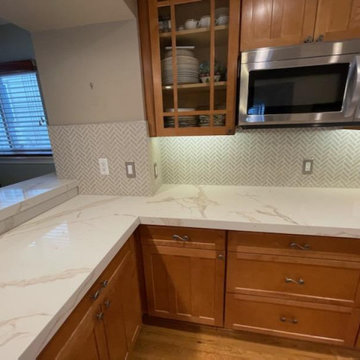
Granite Transformations can help you design an amazing new room that fits directly within your budget. Have your pick or mix and match among our beautiful selection of granite countertops, quartz countertops, and much more, all in a variety of colors and patterns. Additionally, we can do high end cabinet refacing. We also offer full bathroom remodel as well as kitchen remodel. Why wait to make your home as beautiful as it can be? Contact us today for a FREE design consultation! (248) 479-6510.
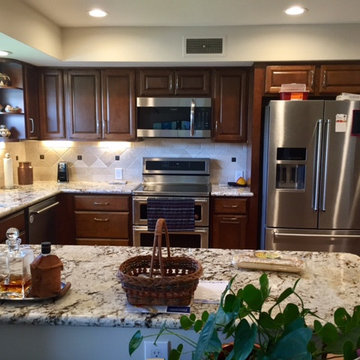
Custom designed pantry with display area
オレンジカウンティにあるお手頃価格の広いラスティックスタイルのおしゃれなキッチン (アンダーカウンターシンク、レイズドパネル扉のキャビネット、淡色木目調キャビネット、珪岩カウンター、ベージュキッチンパネル、ライムストーンのキッチンパネル、シルバーの調理設備、テラコッタタイルの床、オレンジの床、ベージュのキッチンカウンター) の写真
オレンジカウンティにあるお手頃価格の広いラスティックスタイルのおしゃれなキッチン (アンダーカウンターシンク、レイズドパネル扉のキャビネット、淡色木目調キャビネット、珪岩カウンター、ベージュキッチンパネル、ライムストーンのキッチンパネル、シルバーの調理設備、テラコッタタイルの床、オレンジの床、ベージュのキッチンカウンター) の写真
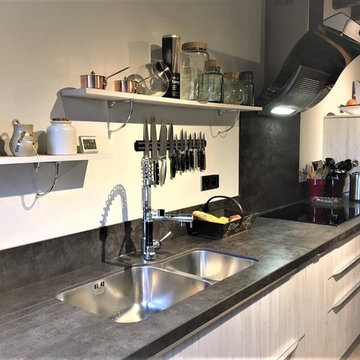
l'accessoirisation en gris et inox permet de moderniser l'ensemble de la cuisine
リヨンにある広いコンテンポラリースタイルのおしゃれなキッチン (一体型シンク、インセット扉のキャビネット、淡色木目調キャビネット、珪岩カウンター、グレーのキッチンパネル、シルバーの調理設備、テラコッタタイルの床、アイランドなし、オレンジの床、グレーのキッチンカウンター) の写真
リヨンにある広いコンテンポラリースタイルのおしゃれなキッチン (一体型シンク、インセット扉のキャビネット、淡色木目調キャビネット、珪岩カウンター、グレーのキッチンパネル、シルバーの調理設備、テラコッタタイルの床、アイランドなし、オレンジの床、グレーのキッチンカウンター) の写真
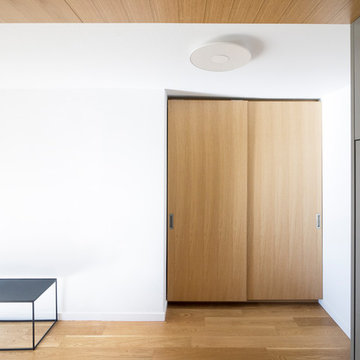
This tasteful setup was designed by architect, Eric Rothfeder, of ERA. Clean lines and balance was the key. Rift cut white oak combined with simple gray, texture-free, panels flows perfectly together.
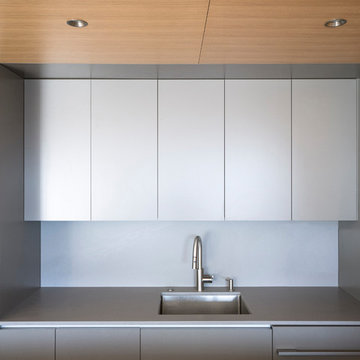
This tasteful setup was designed by architect, Eric Rothfeder, of ERA. Clean lines and balance was the key. Rift cut white oak combined with simple gray, texture-free, panels flows perfectly together.
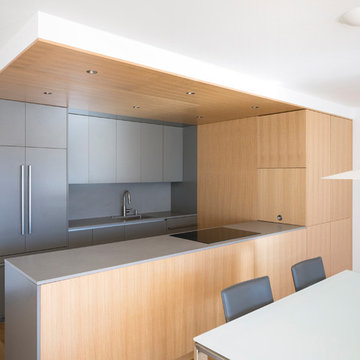
This tasteful setup was designed by architect, Eric Rothfeder, of ERA. Clean lines and balance was the key. Rift cut white oak combined with simple gray, texture-free, panels flows perfectly together.
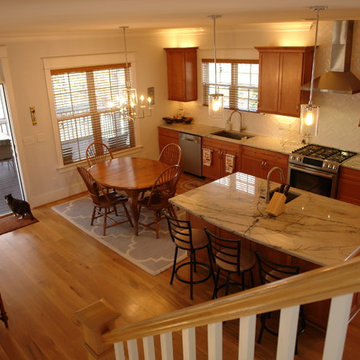
Aerial view from stairs. This photoe has no flash so a little yellow, but I wanted to show how much light we're trying to capture in that dark corner with fixtures (upper cabinet lighting - yep, Houzz). Quartzite counters - again based on lots of Houzz material discussion. Whew, it is wonderful!
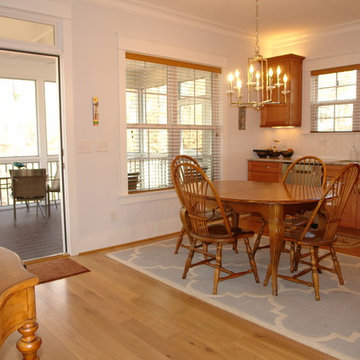
Wanted to share our new construction results with design inspiration from much of Houzz articles and posts. Disclaimer: previous house had white cabinets, weren't doing that again, but worried about light: kitchen entrance right from garage, northeast corner, not much light. Compensated with windows and screen porch right off eat-in dining.
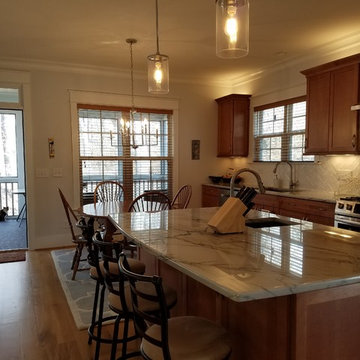
The wood stain we felt was necessary to warm up the space to the great room. I would have hated a white wall of cabinets. We did the backsplash in white, which was enough. Here you can see a good shot of our favorite hangouts, the porch and the island. My husband and I now cook together for the first time ever - he loves it!
キッチン (淡色木目調キャビネット、珪岩カウンター、オレンジの床) の写真
1