小さなキッチン (淡色木目調キャビネット、クオーツストーンカウンター) の写真
絞り込み:
資材コスト
並び替え:今日の人気順
写真 1〜20 枚目(全 72 枚)

Open floating shelves and expressive cabinet details keep an otherwise modest kitchen quite contemporary.
カルガリーにある低価格の小さな北欧スタイルのおしゃれなキッチン (アンダーカウンターシンク、フラットパネル扉のキャビネット、淡色木目調キャビネット、クオーツストーンカウンター、白いキッチンパネル、セラミックタイルのキッチンパネル、シルバーの調理設備、淡色無垢フローリング、白いキッチンカウンター、ベージュの床) の写真
カルガリーにある低価格の小さな北欧スタイルのおしゃれなキッチン (アンダーカウンターシンク、フラットパネル扉のキャビネット、淡色木目調キャビネット、クオーツストーンカウンター、白いキッチンパネル、セラミックタイルのキッチンパネル、シルバーの調理設備、淡色無垢フローリング、白いキッチンカウンター、ベージュの床) の写真
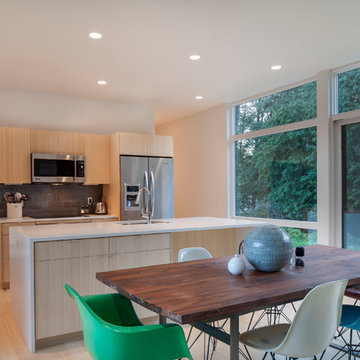
Alpinfoto
シアトルにある小さなモダンスタイルのおしゃれなキッチン (アンダーカウンターシンク、フラットパネル扉のキャビネット、淡色木目調キャビネット、グレーのキッチンパネル、シルバーの調理設備、クオーツストーンカウンター、淡色無垢フローリング) の写真
シアトルにある小さなモダンスタイルのおしゃれなキッチン (アンダーカウンターシンク、フラットパネル扉のキャビネット、淡色木目調キャビネット、グレーのキッチンパネル、シルバーの調理設備、クオーツストーンカウンター、淡色無垢フローリング) の写真
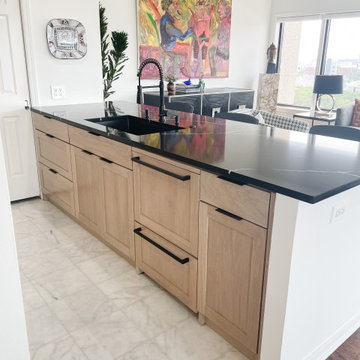
All new, custom kitchen cabinet design and appliances. New quartz countertop and backsplash. New hardware.
ダラスにあるお手頃価格の小さなモダンスタイルのおしゃれなキッチン (アンダーカウンターシンク、シェーカースタイル扉のキャビネット、淡色木目調キャビネット、クオーツストーンカウンター、黒いキッチンパネル、クオーツストーンのキッチンパネル、パネルと同色の調理設備、大理石の床、白い床、黒いキッチンカウンター、折り上げ天井) の写真
ダラスにあるお手頃価格の小さなモダンスタイルのおしゃれなキッチン (アンダーカウンターシンク、シェーカースタイル扉のキャビネット、淡色木目調キャビネット、クオーツストーンカウンター、黒いキッチンパネル、クオーツストーンのキッチンパネル、パネルと同色の調理設備、大理石の床、白い床、黒いキッチンカウンター、折り上げ天井) の写真

This Paradise Model ATU is extra tall and grand! As you would in you have a couch for lounging, a 6 drawer dresser for clothing, and a seating area and closet that mirrors the kitchen. Quartz countertops waterfall over the side of the cabinets encasing them in stone. The custom kitchen cabinetry is sealed in a clear coat keeping the wood tone light. Black hardware accents with contrast to the light wood. A main-floor bedroom- no crawling in and out of bed. The wallpaper was an owner request; what do you think of their choice?
The bathroom has natural edge Hawaiian mango wood slabs spanning the length of the bump-out: the vanity countertop and the shelf beneath. The entire bump-out-side wall is tiled floor to ceiling with a diamond print pattern. The shower follows the high contrast trend with one white wall and one black wall in matching square pearl finish. The warmth of the terra cotta floor adds earthy warmth that gives life to the wood. 3 wall lights hang down illuminating the vanity, though durning the day, you likely wont need it with the natural light shining in from two perfect angled long windows.
This Paradise model was way customized. The biggest alterations were to remove the loft altogether and have one consistent roofline throughout. We were able to make the kitchen windows a bit taller because there was no loft we had to stay below over the kitchen. This ATU was perfect for an extra tall person. After editing out a loft, we had these big interior walls to work with and although we always have the high-up octagon windows on the interior walls to keep thing light and the flow coming through, we took it a step (or should I say foot) further and made the french pocket doors extra tall. This also made the shower wall tile and shower head extra tall. We added another ceiling fan above the kitchen and when all of those awning windows are opened up, all the hot air goes right up and out.
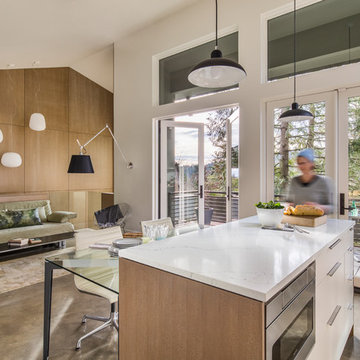
This 800 square foot Accessory Dwelling Unit steps down a lush site in the Portland Hills. The street facing balcony features a sculptural bronze and concrete trough spilling water into a deep basin. The split-level entry divides upper-level living and lower level sleeping areas. Generous south facing decks, visually expand the building's area and connect to a canopy of trees. The mid-century modern details and materials of the main house are continued into the addition. Inside a ribbon of white-washed oak flows from the entry foyer to the lower level, wrapping the stairs and walls with its warmth. Upstairs the wood's texture is seen in stark relief to the polished concrete floors and the crisp white walls of the vaulted space. Downstairs the wood, coupled with the muted tones of moss green walls, lend the sleeping area a tranquil feel.
Contractor: Ricardo Lovett General Contracting
Photographer: David Papazian Photography
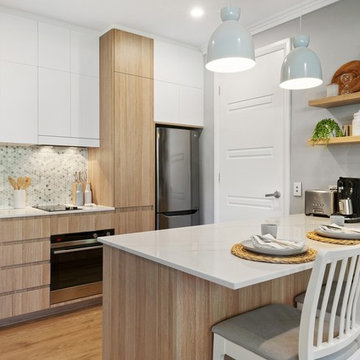
Arcipixel Media
シドニーにあるお手頃価格の小さな北欧スタイルのおしゃれなキッチン (アンダーカウンターシンク、フラットパネル扉のキャビネット、淡色木目調キャビネット、クオーツストーンカウンター、緑のキッチンパネル、大理石のキッチンパネル、シルバーの調理設備、クッションフロア、ベージュの床、白いキッチンカウンター) の写真
シドニーにあるお手頃価格の小さな北欧スタイルのおしゃれなキッチン (アンダーカウンターシンク、フラットパネル扉のキャビネット、淡色木目調キャビネット、クオーツストーンカウンター、緑のキッチンパネル、大理石のキッチンパネル、シルバーの調理設備、クッションフロア、ベージュの床、白いキッチンカウンター) の写真
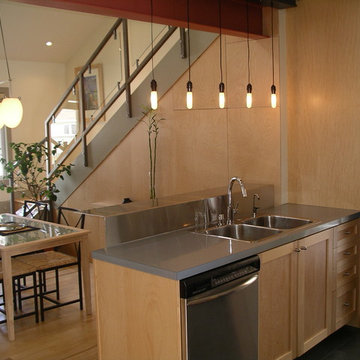
ニューヨークにある小さなモダンスタイルのおしゃれなキッチン (シェーカースタイル扉のキャビネット、淡色木目調キャビネット、クオーツストーンカウンター、メタリックのキッチンパネル、ダブルシンク、メタルタイルのキッチンパネル、シルバーの調理設備、ライムストーンの床) の写真
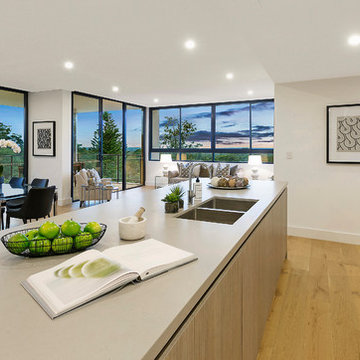
シドニーにある小さなコンテンポラリースタイルのおしゃれなキッチン (ダブルシンク、淡色木目調キャビネット、クオーツストーンカウンター、シルバーの調理設備、淡色無垢フローリング、グレーのキッチンカウンター) の写真
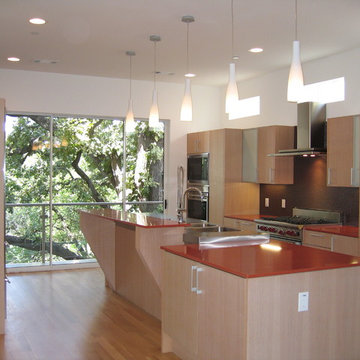
The kitchen is designed to take in the view with a wall of windows in this three story townhouse.
ダラスにある高級な小さなモダンスタイルのおしゃれなキッチン (ダブルシンク、フラットパネル扉のキャビネット、淡色木目調キャビネット、クオーツストーンカウンター、茶色いキッチンパネル、モザイクタイルのキッチンパネル、シルバーの調理設備、淡色無垢フローリング、ベージュの床、オレンジのキッチンカウンター) の写真
ダラスにある高級な小さなモダンスタイルのおしゃれなキッチン (ダブルシンク、フラットパネル扉のキャビネット、淡色木目調キャビネット、クオーツストーンカウンター、茶色いキッチンパネル、モザイクタイルのキッチンパネル、シルバーの調理設備、淡色無垢フローリング、ベージュの床、オレンジのキッチンカウンター) の写真
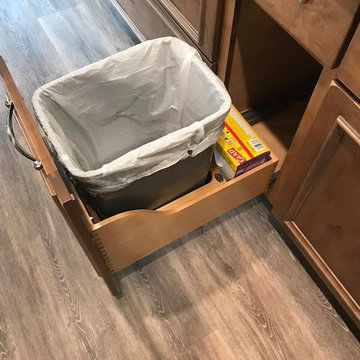
What fun this starter home was! The kitchen cabinets are Rustic Maple with an acorn stain and nickel glaze. The countertop is a beautiful quartz top that caries the grey accents throughout. the grey back splash is stunning as it extends to the ceiling .
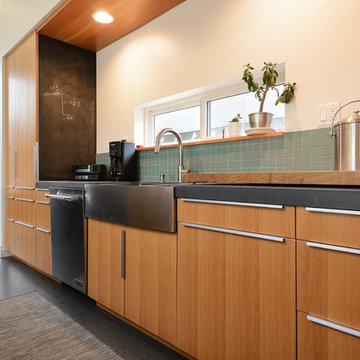
Tosnflies Photography
他の地域にある小さなコンテンポラリースタイルのおしゃれなキッチン (エプロンフロントシンク、フラットパネル扉のキャビネット、淡色木目調キャビネット、クオーツストーンカウンター、青いキッチンパネル、セラミックタイルのキッチンパネル、シルバーの調理設備、竹フローリング) の写真
他の地域にある小さなコンテンポラリースタイルのおしゃれなキッチン (エプロンフロントシンク、フラットパネル扉のキャビネット、淡色木目調キャビネット、クオーツストーンカウンター、青いキッチンパネル、セラミックタイルのキッチンパネル、シルバーの調理設備、竹フローリング) の写真
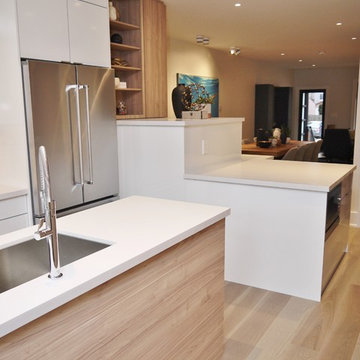
Design and photos by Uli Rankin
トロントにあるお手頃価格の小さなモダンスタイルのおしゃれなキッチン (アンダーカウンターシンク、フラットパネル扉のキャビネット、淡色木目調キャビネット、クオーツストーンカウンター、シルバーの調理設備、淡色無垢フローリング) の写真
トロントにあるお手頃価格の小さなモダンスタイルのおしゃれなキッチン (アンダーカウンターシンク、フラットパネル扉のキャビネット、淡色木目調キャビネット、クオーツストーンカウンター、シルバーの調理設備、淡色無垢フローリング) の写真
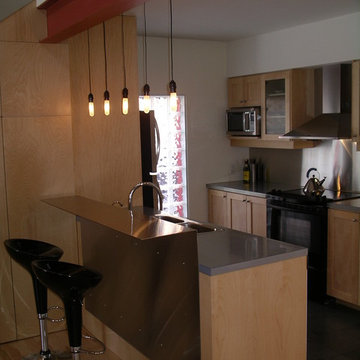
ニューヨークにある小さなモダンスタイルのおしゃれなキッチン (ダブルシンク、シェーカースタイル扉のキャビネット、淡色木目調キャビネット、クオーツストーンカウンター、メタリックのキッチンパネル、メタルタイルのキッチンパネル、シルバーの調理設備、ライムストーンの床) の写真
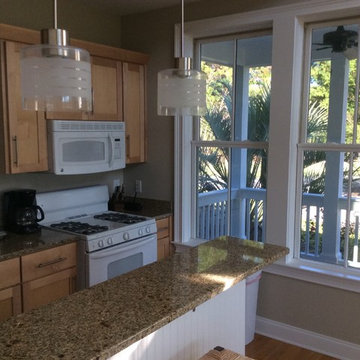
Galley kitchen for the guest cottage version on this house. View shows the windows to the porch.
チャールストンにあるお手頃価格の小さなカントリー風のおしゃれなキッチン (アンダーカウンターシンク、シェーカースタイル扉のキャビネット、淡色木目調キャビネット、クオーツストーンカウンター、白い調理設備、淡色無垢フローリング、茶色いキッチンカウンター) の写真
チャールストンにあるお手頃価格の小さなカントリー風のおしゃれなキッチン (アンダーカウンターシンク、シェーカースタイル扉のキャビネット、淡色木目調キャビネット、クオーツストーンカウンター、白い調理設備、淡色無垢フローリング、茶色いキッチンカウンター) の写真
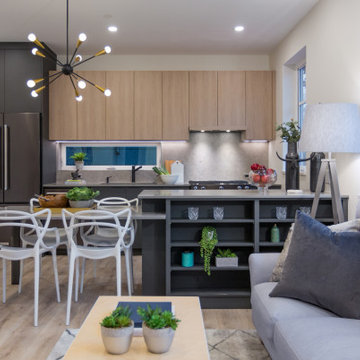
バンクーバーにあるお手頃価格の小さなコンテンポラリースタイルのおしゃれなキッチン (アンダーカウンターシンク、フラットパネル扉のキャビネット、淡色木目調キャビネット、クオーツストーンカウンター、グレーのキッチンパネル、セラミックタイルのキッチンパネル、黒い調理設備、クッションフロア、ベージュの床、グレーのキッチンカウンター) の写真
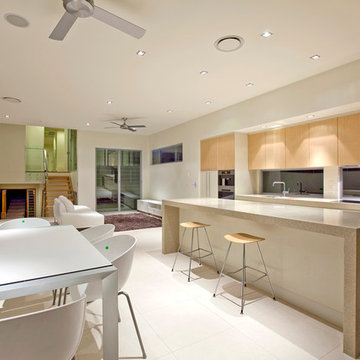
Open plan living / kitchen / dining
Galley kitchen with clever storage
ブリスベンにある高級な小さなおしゃれなキッチン (アンダーカウンターシンク、淡色木目調キャビネット、クオーツストーンカウンター、ガラス板のキッチンパネル、シルバーの調理設備、磁器タイルの床) の写真
ブリスベンにある高級な小さなおしゃれなキッチン (アンダーカウンターシンク、淡色木目調キャビネット、クオーツストーンカウンター、ガラス板のキッチンパネル、シルバーの調理設備、磁器タイルの床) の写真
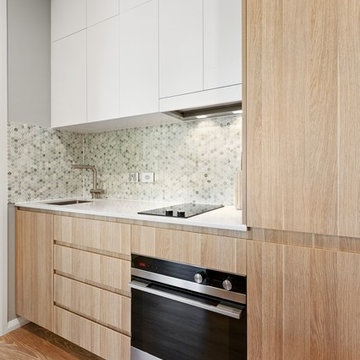
Arcipixel Media
シドニーにあるお手頃価格の小さな北欧スタイルのおしゃれなキッチン (アンダーカウンターシンク、フラットパネル扉のキャビネット、淡色木目調キャビネット、クオーツストーンカウンター、緑のキッチンパネル、大理石のキッチンパネル、シルバーの調理設備、クッションフロア、ベージュの床、白いキッチンカウンター) の写真
シドニーにあるお手頃価格の小さな北欧スタイルのおしゃれなキッチン (アンダーカウンターシンク、フラットパネル扉のキャビネット、淡色木目調キャビネット、クオーツストーンカウンター、緑のキッチンパネル、大理石のキッチンパネル、シルバーの調理設備、クッションフロア、ベージュの床、白いキッチンカウンター) の写真
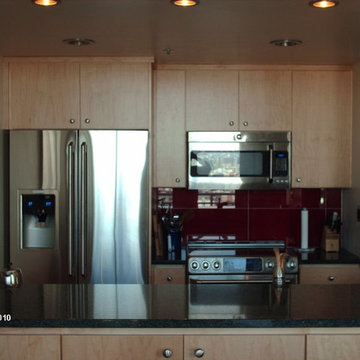
Entertaining made easy with this custom breakfast bar and galley kitchen. This amateur chef wanted to entertain guests while preparing their favorite dishes. The industrial undermount sink, glass tile and stainless steel appliances provide a modern feel to this compact galley kitchen.
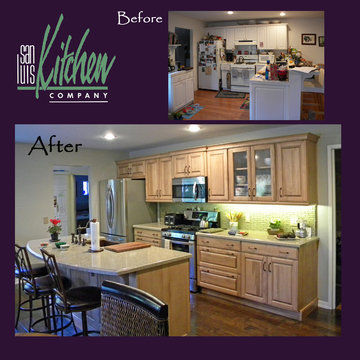
San Luis Kitchen took a cramped kitchen in a small beach house and opened it up by changing the layout. The one-time peninsula divided the large room into three small spaces -- the kitchen, a small seating area & a hallway/anteroom. Restructuring the kitchen to line the main wall and adding an island, we created a true "great room". The homeowner now has a more organized integrated space for their daily lives. Remodeled using Brookhaven cabinetry.
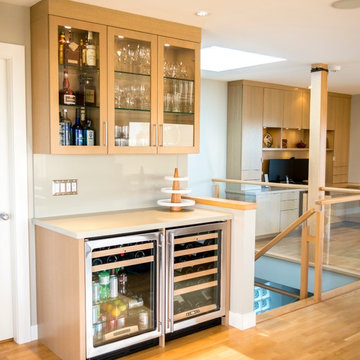
The bar area shown in the foreground, and the office area in the background, were done in the same custom stained quarter-sawn white oak as the kitchen giving continuity through the great room space. The quartz counter and backsplash in the bar are also the same as in the kitchen.
小さなキッチン (淡色木目調キャビネット、クオーツストーンカウンター) の写真
1