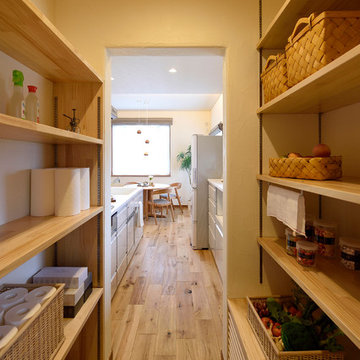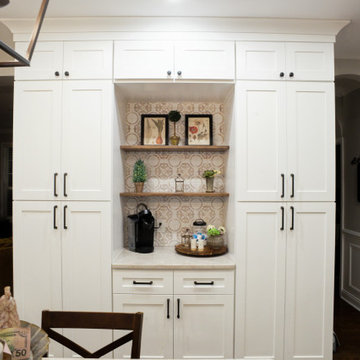キッチン (緑のキャビネット、白いキャビネット、黄色いキャビネット、オニキスカウンター、珪岩カウンター、人工大理石カウンター、茶色い床、ピンクの床、赤い床) の写真
絞り込み:
資材コスト
並び替え:今日の人気順
写真 1〜20 枚目(全 35,415 枚)

This countryside kitchen includes a beautiful blue statement island, which adds originality to the classic space. The cabinetry is made by Downsview and the design is done through Astro Design Centre in Ottawa Canada.
Astro Design, Ottawa
DoubleSpace Photography

Kitchen renovation, creating a open feel, pantry, office, and a better transition to back yard!
Bob Fortner photography, .
Hero Tile,
Masterworks custom cabinets.

ミネアポリスにある中くらいなトランジショナルスタイルのおしゃれなキッチン (エプロンフロントシンク、フラットパネル扉のキャビネット、白いキャビネット、珪岩カウンター、グレーのキッチンパネル、石スラブのキッチンパネル、パネルと同色の調理設備、クッションフロア、茶色い床、グレーのキッチンカウンター、窓) の写真

Celadon Green and Walnut kitchen combination. Quartz countertop and farmhouse sink complete the Transitional style.
ボストンにある高級な巨大なトランジショナルスタイルのおしゃれなキッチン (エプロンフロントシンク、フラットパネル扉のキャビネット、緑のキャビネット、珪岩カウンター、白いキッチンパネル、セラミックタイルのキッチンパネル、シルバーの調理設備、クッションフロア、茶色い床、白いキッチンカウンター) の写真
ボストンにある高級な巨大なトランジショナルスタイルのおしゃれなキッチン (エプロンフロントシンク、フラットパネル扉のキャビネット、緑のキャビネット、珪岩カウンター、白いキッチンパネル、セラミックタイルのキッチンパネル、シルバーの調理設備、クッションフロア、茶色い床、白いキッチンカウンター) の写真

The existing kitchen layout created tight work aisles, minimal counter and storage space, and utilized only 62% of the overall available space, which was the impetus for the remodel. The clients’ wanted a modern farmhouse feel, but their overall focus was specific: “quality craftsmanship, attention to detail, and a well thought out and creative redesign for the spaces”. They also requested designated areas for baking, entertaining, and family meals, double ovens, better ventilation, island seating, a wet bar, and the addition of mudroom storage.
Creating a design that not only fulfilled their wish list, but felt cohesive, and left as little “unused” space as possible, was the major challenge of this project. A large part of that challenge was not being able to change or eliminate any of the existing entryways and windows. This made the location of the island critical, as it needed to leave clearances for work aisles, seating, and walkways.
The island seating is provided by a Wenge “Flying W” top that cantilevers out from its corner and is supported by recessed steel supports and waterfall ends, adding interest and dimension to the large rectangular space. Proper ventilation was achieved, along with creating a focal point, by moving the cooktop to the exterior wall and designing a custom wood hood above, that is ducted directly outside. Adding bench seating from the base cabinets to the East wall, created the connection the space needed. Opposite of the bench seats, the wet bar is also connected to the East wall, and is easily accessible from the dining room, kitchen table, and island. To create the modern farmhouse aesthetic, a mix of white and seafoam painted cabinetry were accented with stained cherry interiors, trims, and shelves, which mimicked the cherry hardwoods in the adjacent rooms and staircases. Built-in cabinetry that matched the kitchen was added to the mudroom, which included a bench seat with vented shoe storage, hooks, and a tall cabinet with an outlet for their vacuum.
The addition of a pop-up mixer lift, deep storage drawers, a microwave drawer, and a lower cabinet at the end of the island, with a soapstone top, and includes a stainless-steel baking drawer organizer, makes for the ultimate “baking center”. LED lights inside and under the wall cabinets provide task lighting at the quartzite countertops, as well as mood lighting when dimmed.

A young family moving from NYC tackled a makeover of their young colonial revival home to make it feel more personal. The kitchen area was quite spacious but needed a facelift and a banquette for breakfast. Painted cabinetry matched to Benjamin Moore’s Light Pewter is balanced by Benjamin Moore Ocean Floor on the island. Mixed metals on the lighting by Allied Maker, faucets and hardware and custom tile by Pratt and Larson make the space feel organic and personal. Photos Adam Macchia. For more information, you may visit our website at www.studiodearborn.com or email us at info@studiodearborn.com.

オマハにあるラグジュアリーな広いトラディショナルスタイルのおしゃれなキッチン (アンダーカウンターシンク、落し込みパネル扉のキャビネット、白いキャビネット、珪岩カウンター、グレーのキッチンパネル、大理石のキッチンパネル、パネルと同色の調理設備、濃色無垢フローリング、茶色い床、白いキッチンカウンター、三角天井) の写真

A chunky Everest Honed Quartzite not only tops the island but flanks the kitchen and runs straight up the backsplash, making this truly a kitchen built for a busy family that loves to gather and cook.

フィラデルフィアにある中くらいなビーチスタイルのおしゃれなキッチン (シェーカースタイル扉のキャビネット、青いキッチンパネル、シルバーの調理設備、淡色無垢フローリング、茶色い床、白いキッチンカウンター、エプロンフロントシンク、白いキャビネット、珪岩カウンター、セラミックタイルのキッチンパネル) の写真

Builder: John Kraemer & Sons | Architecture: Murphy & Co. Design | Interiors: Engler Studio | Photography: Corey Gaffer
ミネアポリスにある広いビーチスタイルのおしゃれなキッチン (白いキャビネット、白いキッチンパネル、磁器タイルのキッチンパネル、パネルと同色の調理設備、無垢フローリング、エプロンフロントシンク、シェーカースタイル扉のキャビネット、人工大理石カウンター、茶色い床) の写真
ミネアポリスにある広いビーチスタイルのおしゃれなキッチン (白いキャビネット、白いキッチンパネル、磁器タイルのキッチンパネル、パネルと同色の調理設備、無垢フローリング、エプロンフロントシンク、シェーカースタイル扉のキャビネット、人工大理石カウンター、茶色い床) の写真

他の地域にある中くらいな北欧スタイルのおしゃれなキッチン (一体型シンク、白いキャビネット、人工大理石カウンター、白いキッチンパネル、ガラス板のキッチンパネル、無垢フローリング、白いキッチンカウンター、茶色い床) の写真

More storage topped the wish list for this 1950's remodel. Since the homeowners both liked to cook, they need storage for their many small cooking appliances and large collection of spices, coffees and teas. The opening to the kitchen was widened, the back door was also replaced with a new wider dutch door, and a new raised Trex deck was added outside. Designed by Audry Cordero
Jim Brady Photography

Pantry in modern french country home renovation.
ミネアポリスにある広いモダンスタイルのおしゃれなキッチン (エプロンフロントシンク、インセット扉のキャビネット、白いキャビネット、珪岩カウンター、白いキッチンパネル、シルバーの調理設備、濃色無垢フローリング、茶色い床、白いキッチンカウンター) の写真
ミネアポリスにある広いモダンスタイルのおしゃれなキッチン (エプロンフロントシンク、インセット扉のキャビネット、白いキャビネット、珪岩カウンター、白いキッチンパネル、シルバーの調理設備、濃色無垢フローリング、茶色い床、白いキッチンカウンター) の写真

Picture Perfect House
シカゴにある高級な広いトランジショナルスタイルのおしゃれなアイランドキッチン (白いキャビネット、白いキッチンパネル、磁器タイルのキッチンパネル、シルバーの調理設備、白いキッチンカウンター、濃色無垢フローリング、珪岩カウンター、茶色い床、シェーカースタイル扉のキャビネット) の写真
シカゴにある高級な広いトランジショナルスタイルのおしゃれなアイランドキッチン (白いキャビネット、白いキッチンパネル、磁器タイルのキッチンパネル、シルバーの調理設備、白いキッチンカウンター、濃色無垢フローリング、珪岩カウンター、茶色い床、シェーカースタイル扉のキャビネット) の写真

Wood-Mode "Brandywine Recessed" cabinets in a Vintage Nordic White finish on Maple. Wood-Mode Oil-Rubbed Bronze Hardware. Taj Mahal Leathered Quartzite Countertops with Ogee Edges on Island and 1/8" Radius Edges on Perimeter.
Photo: John Martinelli

The unsual setting of the property on a hill in Kingston, along with tricky planning considerations, meant that we had to achieve a space split into different floor levels and with an irregular shape. This allowed us to create diverse spaces inside and out maximizing the natural light ingress on the east and south whilst optimizing the connection between internal and external areas. Vaulted ceilings, crisp finishes, minimalistic lines, modern windows and doors, and a sharp composite cladding resulted in an elegant, airy, and well-lighted dream home.

Kitchen with eat-in banquette
ワシントンD.C.にあるトランジショナルスタイルのおしゃれなキッチン (アンダーカウンターシンク、シェーカースタイル扉のキャビネット、緑のキャビネット、珪岩カウンター、白いキッチンパネル、セラミックタイルのキッチンパネル、シルバーの調理設備、淡色無垢フローリング、アイランドなし、茶色い床、黒いキッチンカウンター、表し梁) の写真
ワシントンD.C.にあるトランジショナルスタイルのおしゃれなキッチン (アンダーカウンターシンク、シェーカースタイル扉のキャビネット、緑のキャビネット、珪岩カウンター、白いキッチンパネル、セラミックタイルのキッチンパネル、シルバーの調理設備、淡色無垢フローリング、アイランドなし、茶色い床、黒いキッチンカウンター、表し梁) の写真

J&K White Shaker Cabinets
Island Seating with Posts & Overhang
Taj Mahal Quartzite Countertop
Farmhouse Sink
White Subway Backsplash Tile
Accent Tile Behind the Range
Coffee Bar Area w/Accent Tile with Open Shelving
Bar Area with Glass Cabinets
Dark Hardwood Floors
Dark Cabinet Hardware

A classic shaker-style kitchen featuring a five-piece timber frame door and drawer with square-joints, vertical-grain center panel and v-frame groove joints.
Produced by JJO in the Uk as part of the Avalon range

In this remodel we painted the existing perimeter cabinets a soft sea salt color and built a new island that included a cozy banquette that faces the gorgeous view of the Flatirons.
キッチン (緑のキャビネット、白いキャビネット、黄色いキャビネット、オニキスカウンター、珪岩カウンター、人工大理石カウンター、茶色い床、ピンクの床、赤い床) の写真
1