巨大な、広いキッチン (緑のキャビネット、ターコイズのキャビネット、フラットパネル扉のキャビネット) の写真
絞り込み:
資材コスト
並び替え:今日の人気順
写真 1〜20 枚目(全 1,449 枚)

Celadon Green and Walnut kitchen combination. Quartz countertop and farmhouse sink complete the Transitional style.
ボストンにある高級な巨大なトランジショナルスタイルのおしゃれなキッチン (エプロンフロントシンク、フラットパネル扉のキャビネット、緑のキャビネット、珪岩カウンター、白いキッチンパネル、セラミックタイルのキッチンパネル、シルバーの調理設備、クッションフロア、茶色い床、白いキッチンカウンター) の写真
ボストンにある高級な巨大なトランジショナルスタイルのおしゃれなキッチン (エプロンフロントシンク、フラットパネル扉のキャビネット、緑のキャビネット、珪岩カウンター、白いキッチンパネル、セラミックタイルのキッチンパネル、シルバーの調理設備、クッションフロア、茶色い床、白いキッチンカウンター) の写真

Cucina Casa FG.
Progetto: MID | architettura
Photo by: Roy Bisschops
他の地域にある高級な広いコンテンポラリースタイルのおしゃれなLDK (アンダーカウンターシンク、フラットパネル扉のキャビネット、グレーのキッチンパネル、シルバーの調理設備、淡色無垢フローリング、アイランドなし、グレーのキッチンカウンター、緑のキャビネット) の写真
他の地域にある高級な広いコンテンポラリースタイルのおしゃれなLDK (アンダーカウンターシンク、フラットパネル扉のキャビネット、グレーのキッチンパネル、シルバーの調理設備、淡色無垢フローリング、アイランドなし、グレーのキッチンカウンター、緑のキャビネット) の写真

コロンバスにある高級な広いコンテンポラリースタイルのおしゃれなキッチン (アンダーカウンターシンク、フラットパネル扉のキャビネット、緑のキャビネット、大理石カウンター、シルバーの調理設備、淡色無垢フローリング、茶色い床、白いキッチンカウンター) の写真

This project was part of Channel Nine's 2019 TV program 'Love Shack' where LTKI collaborated with homeowners and renovation specialists Deanne & Darren Jolly. The 'Love Shack' is situated in the beautiful coastal town of Fingal on Victoria's Mornington Peninsula. Dea & Darren transformed a small and dated 3 bedroom 'shack' into a stunning family home with a significant extension and redesign of the whole property. Let's Talk Kitchens & Interiors' Managing Director Rex Hirst was engaged to design and build all of the cabinetry for the project including kitchen, scullery, mudroom, laundry, bathroom vanities, entertainment units, master walk-in-robe and wardrobes. We think the combination of Dea's honed eye for colour and style and Rex's skills in spatial planning and Interior Design have culminated in a truly spectacular family home. Designer: Rex Hirst Photography By: Tim Turner

Marty Paoletta
ナッシュビルにあるラグジュアリーな巨大なトラディショナルスタイルのおしゃれなキッチン (エプロンフロントシンク、フラットパネル扉のキャビネット、緑のキャビネット、大理石カウンター、茶色いキッチンパネル、パネルと同色の調理設備、無垢フローリング) の写真
ナッシュビルにあるラグジュアリーな巨大なトラディショナルスタイルのおしゃれなキッチン (エプロンフロントシンク、フラットパネル扉のキャビネット、緑のキャビネット、大理石カウンター、茶色いキッチンパネル、パネルと同色の調理設備、無垢フローリング) の写真

Brunswick Parlour transforms a Victorian cottage into a hard-working, personalised home for a family of four.
Our clients loved the character of their Brunswick terrace home, but not its inefficient floor plan and poor year-round thermal control. They didn't need more space, they just needed their space to work harder.
The front bedrooms remain largely untouched, retaining their Victorian features and only introducing new cabinetry. Meanwhile, the main bedroom’s previously pokey en suite and wardrobe have been expanded, adorned with custom cabinetry and illuminated via a generous skylight.
At the rear of the house, we reimagined the floor plan to establish shared spaces suited to the family’s lifestyle. Flanked by the dining and living rooms, the kitchen has been reoriented into a more efficient layout and features custom cabinetry that uses every available inch. In the dining room, the Swiss Army Knife of utility cabinets unfolds to reveal a laundry, more custom cabinetry, and a craft station with a retractable desk. Beautiful materiality throughout infuses the home with warmth and personality, featuring Blackbutt timber flooring and cabinetry, and selective pops of green and pink tones.
The house now works hard in a thermal sense too. Insulation and glazing were updated to best practice standard, and we’ve introduced several temperature control tools. Hydronic heating installed throughout the house is complemented by an evaporative cooling system and operable skylight.
The result is a lush, tactile home that increases the effectiveness of every existing inch to enhance daily life for our clients, proving that good design doesn’t need to add space to add value.

Our Austin studio decided to go bold with this project by ensuring that each space had a unique identity in the Mid-Century Modern style bathroom, butler's pantry, and mudroom. We covered the bathroom walls and flooring with stylish beige and yellow tile that was cleverly installed to look like two different patterns. The mint cabinet and pink vanity reflect the mid-century color palette. The stylish knobs and fittings add an extra splash of fun to the bathroom.
The butler's pantry is located right behind the kitchen and serves multiple functions like storage, a study area, and a bar. We went with a moody blue color for the cabinets and included a raw wood open shelf to give depth and warmth to the space. We went with some gorgeous artistic tiles that create a bold, intriguing look in the space.
In the mudroom, we used siding materials to create a shiplap effect to create warmth and texture – a homage to the classic Mid-Century Modern design. We used the same blue from the butler's pantry to create a cohesive effect. The large mint cabinets add a lighter touch to the space.
---
Project designed by the Atomic Ranch featured modern designers at Breathe Design Studio. From their Austin design studio, they serve an eclectic and accomplished nationwide clientele including in Palm Springs, LA, and the San Francisco Bay Area.
For more about Breathe Design Studio, see here: https://www.breathedesignstudio.com/
To learn more about this project, see here: https://www.breathedesignstudio.com/atomic-ranch
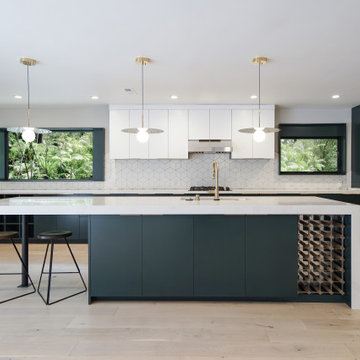
Modern Kitchen with a dark green
サンフランシスコにある高級な広いコンテンポラリースタイルのおしゃれなアイランドキッチン (フラットパネル扉のキャビネット、緑のキャビネット、珪岩カウンター、白いキッチンパネル、セラミックタイルのキッチンパネル、白いキッチンカウンター) の写真
サンフランシスコにある高級な広いコンテンポラリースタイルのおしゃれなアイランドキッチン (フラットパネル扉のキャビネット、緑のキャビネット、珪岩カウンター、白いキッチンパネル、セラミックタイルのキッチンパネル、白いキッチンカウンター) の写真
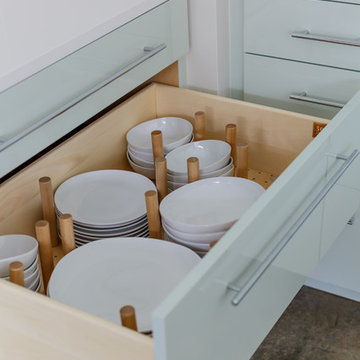
closeup of drawer pulled out with plate organizer pegs
Jessie Preza
ジャクソンビルにあるラグジュアリーな広いコンテンポラリースタイルのおしゃれなキッチン (アンダーカウンターシンク、フラットパネル扉のキャビネット、緑のキャビネット、人工大理石カウンター、白いキッチンパネル、シルバーの調理設備、コンクリートの床) の写真
ジャクソンビルにあるラグジュアリーな広いコンテンポラリースタイルのおしゃれなキッチン (アンダーカウンターシンク、フラットパネル扉のキャビネット、緑のキャビネット、人工大理石カウンター、白いキッチンパネル、シルバーの調理設備、コンクリートの床) の写真

Kitchen of modern luxury farmhouse in Pass Christian Mississippi photographed for Watters Architecture by Birmingham Alabama based architectural and interiors photographer Tommy Daspit.

Juliet Murphy
ロンドンにある広いコンテンポラリースタイルのおしゃれなキッチン (エプロンフロントシンク、緑のキャビネット、珪岩カウンター、大理石のキッチンパネル、シルバーの調理設備、磁器タイルの床、グレーの床、白いキッチンカウンター、フラットパネル扉のキャビネット、グレーのキッチンパネル) の写真
ロンドンにある広いコンテンポラリースタイルのおしゃれなキッチン (エプロンフロントシンク、緑のキャビネット、珪岩カウンター、大理石のキッチンパネル、シルバーの調理設備、磁器タイルの床、グレーの床、白いキッチンカウンター、フラットパネル扉のキャビネット、グレーのキッチンパネル) の写真
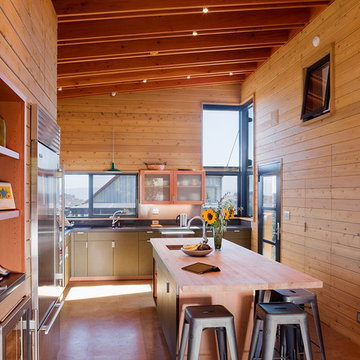
Photograph © Richard Barnes
サンタバーバラにあるラグジュアリーな広いコンテンポラリースタイルのおしゃれなキッチン (アンダーカウンターシンク、フラットパネル扉のキャビネット、木材カウンター、シルバーの調理設備、セラミックタイルの床、緑のキャビネット) の写真
サンタバーバラにあるラグジュアリーな広いコンテンポラリースタイルのおしゃれなキッチン (アンダーカウンターシンク、フラットパネル扉のキャビネット、木材カウンター、シルバーの調理設備、セラミックタイルの床、緑のキャビネット) の写真

Modern style kitchen with built-in cabinetry and quartz double island.
マイアミにあるラグジュアリーな広いモダンスタイルのおしゃれなキッチン (アンダーカウンターシンク、フラットパネル扉のキャビネット、緑のキャビネット、クオーツストーンカウンター、白いキッチンパネル、クオーツストーンのキッチンパネル、パネルと同色の調理設備、磁器タイルの床、ベージュの床、白いキッチンカウンター) の写真
マイアミにあるラグジュアリーな広いモダンスタイルのおしゃれなキッチン (アンダーカウンターシンク、フラットパネル扉のキャビネット、緑のキャビネット、クオーツストーンカウンター、白いキッチンパネル、クオーツストーンのキッチンパネル、パネルと同色の調理設備、磁器タイルの床、ベージュの床、白いキッチンカウンター) の写真

Photos Marion Brochard - Instant Galerie
トゥールーズにある高級な広いコンテンポラリースタイルのおしゃれなキッチン (アンダーカウンターシンク、フラットパネル扉のキャビネット、緑のキャビネット、クオーツストーンカウンター、白いキッチンパネル、クオーツストーンのキッチンパネル、パネルと同色の調理設備、ラミネートの床、ベージュの床、白いキッチンカウンター) の写真
トゥールーズにある高級な広いコンテンポラリースタイルのおしゃれなキッチン (アンダーカウンターシンク、フラットパネル扉のキャビネット、緑のキャビネット、クオーツストーンカウンター、白いキッチンパネル、クオーツストーンのキッチンパネル、パネルと同色の調理設備、ラミネートの床、ベージュの床、白いキッチンカウンター) の写真

INT2 architecture
サンクトペテルブルクにある高級な広い北欧スタイルのおしゃれなキッチン (淡色無垢フローリング、フラットパネル扉のキャビネット、グレーの床、アンダーカウンターシンク、緑のキャビネット、黒いキッチンパネル、パネルと同色の調理設備、アイランドなし) の写真
サンクトペテルブルクにある高級な広い北欧スタイルのおしゃれなキッチン (淡色無垢フローリング、フラットパネル扉のキャビネット、グレーの床、アンダーカウンターシンク、緑のキャビネット、黒いキッチンパネル、パネルと同色の調理設備、アイランドなし) の写真

Wall of storage and appliances help streamline this family kitchen. Soft green gloss cabinets with curved finger pulls, stainless appliances keep the look streamlined. Wine torage hidden inside pantry, buildt in coffee maker and speed oven. Photos by Roger Turk

Plaster hood and full custom cabinets with French, Lacanche range. Design by: Alison Giese Interiors.
ワシントンD.C.にある高級な広いトランジショナルスタイルのおしゃれなキッチン (アンダーカウンターシンク、フラットパネル扉のキャビネット、緑のキャビネット、珪岩カウンター、グレーのキッチンパネル、カラー調理設備、無垢フローリング、茶色い床、グレーのキッチンカウンター、塗装板張りの天井、石スラブのキッチンパネル) の写真
ワシントンD.C.にある高級な広いトランジショナルスタイルのおしゃれなキッチン (アンダーカウンターシンク、フラットパネル扉のキャビネット、緑のキャビネット、珪岩カウンター、グレーのキッチンパネル、カラー調理設備、無垢フローリング、茶色い床、グレーのキッチンカウンター、塗装板張りの天井、石スラブのキッチンパネル) の写真
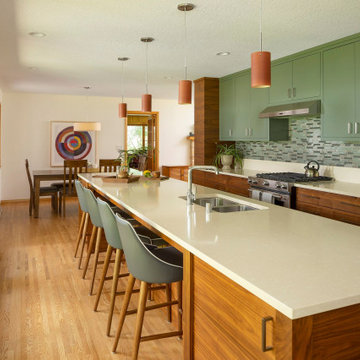
Kitchen and integrated dining area: Large center island, medium color flat-panel lower drawers, and campground green upper cabinets.
他の地域にある高級な広いミッドセンチュリースタイルのおしゃれなキッチン (アンダーカウンターシンク、フラットパネル扉のキャビネット、緑のキャビネット、木材カウンター、ベージュキッチンパネル、シルバーの調理設備、淡色無垢フローリング、ベージュのキッチンカウンター) の写真
他の地域にある高級な広いミッドセンチュリースタイルのおしゃれなキッチン (アンダーカウンターシンク、フラットパネル扉のキャビネット、緑のキャビネット、木材カウンター、ベージュキッチンパネル、シルバーの調理設備、淡色無垢フローリング、ベージュのキッチンカウンター) の写真
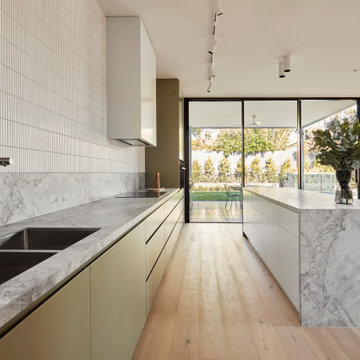
Kitchen at the Ferndale Home in Glen Iris Victoria.
Builder: Mazzei Homes
Architecture: Dan Webster
Furniture: Zuster Furniture
Kitchen, Wardrobes & Joinery: The Kitchen Design Centre
Photography: Elisa Watson
Project: Royal Melbourne Hospital Lottery Home 2020

パリにある広いビーチスタイルのおしゃれなキッチン (アンダーカウンターシンク、フラットパネル扉のキャビネット、緑のキャビネット、木材カウンター、マルチカラーのキッチンパネル、シルバーの調理設備、アイランドなし、ベージュの床、ベージュのキッチンカウンター) の写真
巨大な、広いキッチン (緑のキャビネット、ターコイズのキャビネット、フラットパネル扉のキャビネット) の写真
1