広いキッチン (緑のキャビネット、ターコイズのキャビネット、フラットパネル扉のキャビネット) の写真
絞り込み:
資材コスト
並び替え:今日の人気順
写真 1〜20 枚目(全 1,304 枚)
1/5

Reubicamos la cocina en el espacio principal del piso, abriéndola a la zona de salón comedor.
Aprovechamos su bonita altura para ganar mucho almacenaje superior y enmarcar el conjunto.
El comedor lo descentramos para ganar espacio diáfano en la sala y fabricamos un banco plegable para ganar asientos sin ocupar con las sillas. Nos viste la zona de comedor la lámpara restaurada a juego con el tono verde del piso.
La cocina es fabricada a KM0. Apostamos por un mostrador porcelánico compuesto de 50% del material reciclado y 100% reciclable al final de su uso. Libre de tóxicos y creado con el mínimo espesor para reducir el impacto material y económico.
Los electrodomésticos son de máxima eficiencia energética y están integrados en el interior del mobiliario para minimizar el impacto visual en la sala.

Large center island, medium color flat-panel lower drawers, and campground green upper cabinets.
他の地域にある高級な広いミッドセンチュリースタイルのおしゃれなキッチン (アンダーカウンターシンク、フラットパネル扉のキャビネット、緑のキャビネット、木材カウンター、ベージュキッチンパネル、シルバーの調理設備、淡色無垢フローリング、ベージュのキッチンカウンター) の写真
他の地域にある高級な広いミッドセンチュリースタイルのおしゃれなキッチン (アンダーカウンターシンク、フラットパネル扉のキャビネット、緑のキャビネット、木材カウンター、ベージュキッチンパネル、シルバーの調理設備、淡色無垢フローリング、ベージュのキッチンカウンター) の写真

Kitchen of modern luxury farmhouse in Pass Christian Mississippi photographed for Watters Architecture by Birmingham Alabama based architectural and interiors photographer Tommy Daspit.

Juliet Murphy
ロンドンにある広いコンテンポラリースタイルのおしゃれなキッチン (エプロンフロントシンク、緑のキャビネット、珪岩カウンター、大理石のキッチンパネル、シルバーの調理設備、磁器タイルの床、グレーの床、白いキッチンカウンター、フラットパネル扉のキャビネット、グレーのキッチンパネル) の写真
ロンドンにある広いコンテンポラリースタイルのおしゃれなキッチン (エプロンフロントシンク、緑のキャビネット、珪岩カウンター、大理石のキッチンパネル、シルバーの調理設備、磁器タイルの床、グレーの床、白いキッチンカウンター、フラットパネル扉のキャビネット、グレーのキッチンパネル) の写真
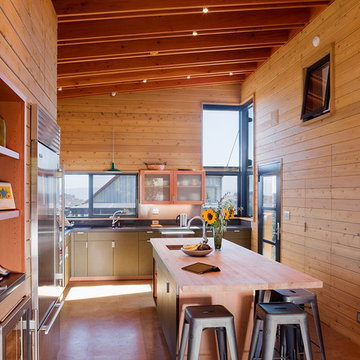
Photograph © Richard Barnes
サンタバーバラにあるラグジュアリーな広いコンテンポラリースタイルのおしゃれなキッチン (アンダーカウンターシンク、フラットパネル扉のキャビネット、木材カウンター、シルバーの調理設備、セラミックタイルの床、緑のキャビネット) の写真
サンタバーバラにあるラグジュアリーな広いコンテンポラリースタイルのおしゃれなキッチン (アンダーカウンターシンク、フラットパネル扉のキャビネット、木材カウンター、シルバーの調理設備、セラミックタイルの床、緑のキャビネット) の写真

ロンドンにあるお手頃価格の広いエクレクティックスタイルのおしゃれなキッチン (一体型シンク、フラットパネル扉のキャビネット、緑のキャビネット、クオーツストーンカウンター、グレーのキッチンパネル、クオーツストーンのキッチンパネル、黒い調理設備、淡色無垢フローリング、グレーのキッチンカウンター) の写真

Modern style kitchen with built-in cabinetry and quartz double island.
マイアミにあるラグジュアリーな広いモダンスタイルのおしゃれなキッチン (アンダーカウンターシンク、フラットパネル扉のキャビネット、緑のキャビネット、クオーツストーンカウンター、白いキッチンパネル、クオーツストーンのキッチンパネル、パネルと同色の調理設備、磁器タイルの床、ベージュの床、白いキッチンカウンター) の写真
マイアミにあるラグジュアリーな広いモダンスタイルのおしゃれなキッチン (アンダーカウンターシンク、フラットパネル扉のキャビネット、緑のキャビネット、クオーツストーンカウンター、白いキッチンパネル、クオーツストーンのキッチンパネル、パネルと同色の調理設備、磁器タイルの床、ベージュの床、白いキッチンカウンター) の写真

Photos Marion Brochard - Instant Galerie
トゥールーズにある高級な広いコンテンポラリースタイルのおしゃれなキッチン (アンダーカウンターシンク、フラットパネル扉のキャビネット、緑のキャビネット、クオーツストーンカウンター、白いキッチンパネル、クオーツストーンのキッチンパネル、パネルと同色の調理設備、ラミネートの床、ベージュの床、白いキッチンカウンター) の写真
トゥールーズにある高級な広いコンテンポラリースタイルのおしゃれなキッチン (アンダーカウンターシンク、フラットパネル扉のキャビネット、緑のキャビネット、クオーツストーンカウンター、白いキッチンパネル、クオーツストーンのキッチンパネル、パネルと同色の調理設備、ラミネートの床、ベージュの床、白いキッチンカウンター) の写真

INT2 architecture
サンクトペテルブルクにある高級な広い北欧スタイルのおしゃれなキッチン (淡色無垢フローリング、フラットパネル扉のキャビネット、グレーの床、アンダーカウンターシンク、緑のキャビネット、黒いキッチンパネル、パネルと同色の調理設備、アイランドなし) の写真
サンクトペテルブルクにある高級な広い北欧スタイルのおしゃれなキッチン (淡色無垢フローリング、フラットパネル扉のキャビネット、グレーの床、アンダーカウンターシンク、緑のキャビネット、黒いキッチンパネル、パネルと同色の調理設備、アイランドなし) の写真

Wall of storage and appliances help streamline this family kitchen. Soft green gloss cabinets with curved finger pulls, stainless appliances keep the look streamlined. Wine torage hidden inside pantry, buildt in coffee maker and speed oven. Photos by Roger Turk

ロンドンにある高級な広いコンテンポラリースタイルのおしゃれなキッチン (一体型シンク、フラットパネル扉のキャビネット、緑のキャビネット、珪岩カウンター、白いキッチンパネル、クオーツストーンのキッチンパネル、黒い調理設備、セラミックタイルの床、ベージュの床、白いキッチンカウンター、全タイプの天井の仕上げ) の写真

Plaster hood and full custom cabinets with French, Lacanche range. Design by: Alison Giese Interiors.
ワシントンD.C.にある高級な広いトランジショナルスタイルのおしゃれなキッチン (アンダーカウンターシンク、フラットパネル扉のキャビネット、緑のキャビネット、珪岩カウンター、グレーのキッチンパネル、カラー調理設備、無垢フローリング、茶色い床、グレーのキッチンカウンター、塗装板張りの天井、石スラブのキッチンパネル) の写真
ワシントンD.C.にある高級な広いトランジショナルスタイルのおしゃれなキッチン (アンダーカウンターシンク、フラットパネル扉のキャビネット、緑のキャビネット、珪岩カウンター、グレーのキッチンパネル、カラー調理設備、無垢フローリング、茶色い床、グレーのキッチンカウンター、塗装板張りの天井、石スラブのキッチンパネル) の写真
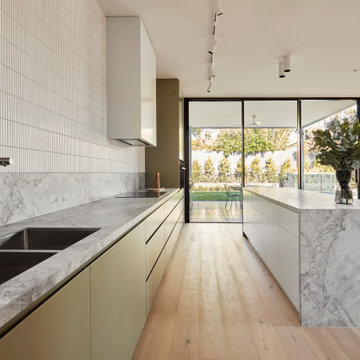
Kitchen at the Ferndale Home in Glen Iris Victoria.
Builder: Mazzei Homes
Architecture: Dan Webster
Furniture: Zuster Furniture
Kitchen, Wardrobes & Joinery: The Kitchen Design Centre
Photography: Elisa Watson
Project: Royal Melbourne Hospital Lottery Home 2020

パリにある広いビーチスタイルのおしゃれなキッチン (アンダーカウンターシンク、フラットパネル扉のキャビネット、緑のキャビネット、木材カウンター、マルチカラーのキッチンパネル、シルバーの調理設備、アイランドなし、ベージュの床、ベージュのキッチンカウンター) の写真
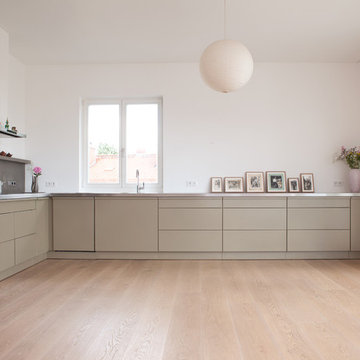
popstahl in Goldhirse, Edelstahlarbeitsplatte, Foto: Jan Kulke
ベルリンにある広いコンテンポラリースタイルのおしゃれなキッチン (フラットパネル扉のキャビネット、緑のキャビネット、ステンレスカウンター、メタリックのキッチンパネル、パネルと同色の調理設備、淡色無垢フローリング、アイランドなし) の写真
ベルリンにある広いコンテンポラリースタイルのおしゃれなキッチン (フラットパネル扉のキャビネット、緑のキャビネット、ステンレスカウンター、メタリックのキッチンパネル、パネルと同色の調理設備、淡色無垢フローリング、アイランドなし) の写真

Reubicamos la cocina en el espacio principal del piso, abriéndola a la zona de salón comedor.
Aprovechamos su bonita altura para ganar mucho almacenaje superior y enmarcar el conjunto.
La cocina es fabricada a KM0. Apostamos por un mostrador porcelánico compuesto de 50% del material reciclado y 100% reciclable al final de su uso. Libre de tóxicos y creado con el mínimo espesor para reducir el impacto material y económico.
Los electrodomésticos son de máxima eficiencia energética y están integrados en el interior del mobiliario para minimizar el impacto visual en la sala.

フランクフルトにあるお手頃価格の広いモダンスタイルのおしゃれなキッチン (ドロップインシンク、フラットパネル扉のキャビネット、緑のキャビネット、木材カウンター、白いキッチンパネル、セラミックタイルのキッチンパネル、黒い調理設備、濃色無垢フローリング、茶色い床、茶色いキッチンカウンター) の写真

Super Alternative zur Dunstabzughaube: der Ozonos liegt auf dem obersten Regalboden und reinigt die Luft, fast besser als jeder Dunstabzug
ケルンにある高級な広いコンテンポラリースタイルのおしゃれなキッチン (ダブルシンク、フラットパネル扉のキャビネット、緑のキャビネット、木材カウンター、グレーのキッチンパネル、石スラブのキッチンパネル、シルバーの調理設備、テラコッタタイルの床、アイランドなし、オレンジの床、茶色いキッチンカウンター) の写真
ケルンにある高級な広いコンテンポラリースタイルのおしゃれなキッチン (ダブルシンク、フラットパネル扉のキャビネット、緑のキャビネット、木材カウンター、グレーのキッチンパネル、石スラブのキッチンパネル、シルバーの調理設備、テラコッタタイルの床、アイランドなし、オレンジの床、茶色いキッチンカウンター) の写真
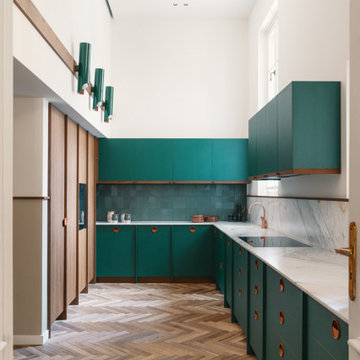
Casa Mille unfolds within the 1930s extension of a historic 19th-century palace belonging to the Counts Callori family, in what used to be the Count's artisan workshop and the former stables in the outdoor garden. Only the kitchen is the only room created inside the building's nineteenth-century sleeve.
The history of the property has provided one of the most florid design strands of contents and atmospheres to all the design: the living room was created in the Count's artisan workshop, influencing the choice of an industrial floor in helicopter concrete. The stage instead reflects the historical soul of the house and invades the contemporary part with an industrial finish with an asymmetrical cut.
To balance the more informal part of the industrial part, the choice fell on a contemporary and iconic design, through the use of American walnut in custom furnishings and textured and textured upholstery, softening the hard character of the helicopter concrete floor and making the flavor of the whole most welcoming project.
The materials in each room chase and contrast, enhancing each other also in the finishes: all the wood has a gloss component that makes it shiny and reflective as opposed to the more opaque and matt finishes of the laminates and lacquers and fabrics.
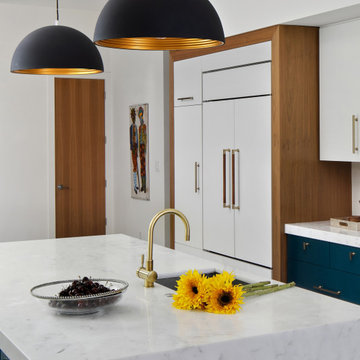
The kitchen that opens to a small family and dining room in a Mid Century modern home built by a student of Eichler. This Eichler inspired home was completely renovated and restored to meet current structural, electrical, and energy efficiency codes as it was in serious disrepair when purchased as well as numerous and various design elements being inconsistent with the original architectural intent of the house from subsequent remodels.
広いキッチン (緑のキャビネット、ターコイズのキャビネット、フラットパネル扉のキャビネット) の写真
1