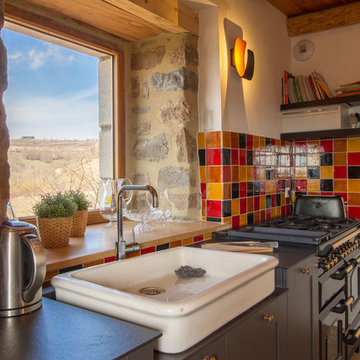中くらいなキッチン (グレーのキャビネット、タイルカウンター) の写真
絞り込み:
資材コスト
並び替え:今日の人気順
写真 1〜20 枚目(全 162 枚)
1/4
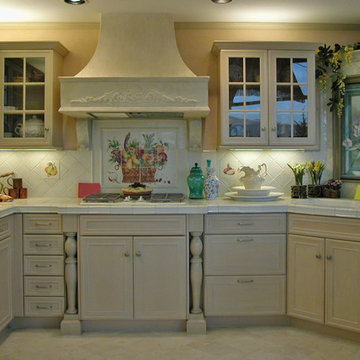
French country styling is expressed here with the rustic plaster hood, muted colors and mullioned glass doors. The bountiful harvest mural and deco tiles (hand-painted in France with a crackle glaze!) are the epitome of country -- further accented by the faux window painting and yellow flower garland. (The faux window is hiding an oddly placed electronic controls.)
Wood-Mode Fine Custom Cabinetry, Brookhaven's Pelham Manor
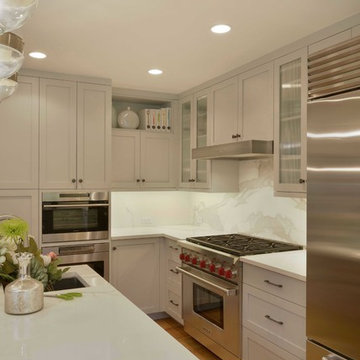
Stainless steel appliances help set off the Neolith countertops and bookmatched backsplash over the range. Open storage gives the homeowner an opportunity to display some favorite things.
Photo: Peter Krupenye
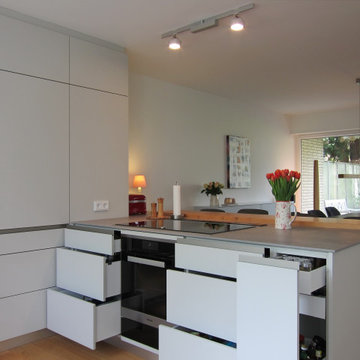
Im Schenkel zum Essplatz sind Kochfeld und Backofen eingebaut. Da der Backofen nicht oft genutzt wird, entschieden sich die Kunden für diese Position. Außerdem war es ihnen wichtig, dass die Küche vom Essplatz aus „nicht so nach Küche aussieht“. Unter dem Backofen ist zusätzlich eine Wärmeschublade installiert. Der Dunstabzug ist hinter dem Kochfeld in die Platte eingelassen und wird zur Benutzung hochgefahren.

Raft Island Kitchen Redesign & Remodel
Project Overview
Located in the beautiful Puget Sound this project began with functionality in mind. The original kitchen was built custom for a very tall person, The custom countertops were not functional for the busy family that purchased the home. The new design has clean lines with elements of nature . The custom oak cabinets were locally made. The stain is a custom blend. The reclaimed island was made from local material. ..the floating shelves and beams are also reclaimed lumber. The island counter top and hood is NEOLITH in Iron Copper , a durable porcelain counter top material The counter tops along the perimeter of the kitchen is Lapitec. The design is original, textured, inviting, brave & complimentary.
Photos by Julie Mannell Photography

The kitchen and bathroom renovations have resulted in a large Main House with modern grey accents. The kitchen was upgraded with new quartz countertops, cabinetry, an under-mount sink, and stainless steel appliances, including a double oven. The white farm sink looks excellent when combined with the Havenwood chevron mosaic porcelain tile. Over the island kitchen island panel, functional recessed lighting, and pendant lights provide that luxury air.
Remarkable features such as the tile flooring, a tile shower, and an attractive screen door slider were used in the bathroom remodeling. The Feiss Mercer Oil-Rubbed Bronze Bathroom Vanity Light, which is well-blended to the Grey Shakers cabinet and Jeffrey Alexander Merrick Cabinet Pull in Matte Black serving as sink base cabinets, has become a centerpiece of this bathroom renovation.
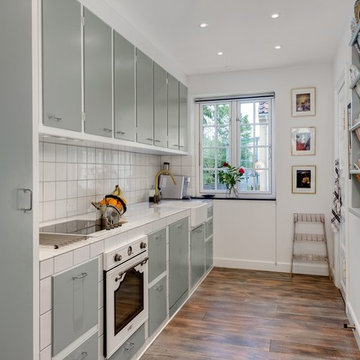
Fotograf: Per Bruus
コペンハーゲンにある中くらいな北欧スタイルのおしゃれなキッチン (フラットパネル扉のキャビネット、グレーのキャビネット、タイルカウンター、白いキッチンパネル) の写真
コペンハーゲンにある中くらいな北欧スタイルのおしゃれなキッチン (フラットパネル扉のキャビネット、グレーのキャビネット、タイルカウンター、白いキッチンパネル) の写真
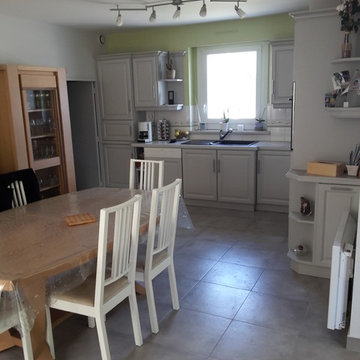
Les meubles de cuisine ont été repeint en gris, les poignées ont été changé, le plan de travail est assorti au sol, la crédence a été conservé, le mur du fond a été repeint en vert nature.
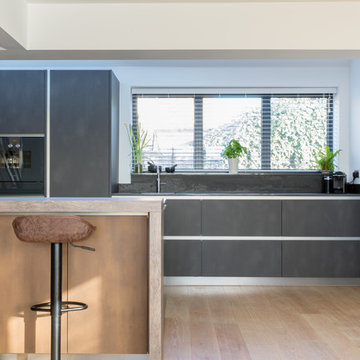
Urban living - Metal and Stone
Create a handless urban industrial kitchen in this continuous living space, located between the dining space and lifestyle area.
Dining for four at the island - prep sink - hot tap - steam cooking - ovens at eye level
Specification
Rational furniture - Tio | Anthracite metalic | Bronze metalic
Central island | dining for four
Down draft extraction and induction hob | Gaggenau
Dekton 20mm | Radium
Gaggenau 200 series appliance set
Quooker hot tap | Nordic Square
SBox pop up socket
Blanco sinks | Culina S tap
Photography by Philip Adam Bacon @ OpenHaus Kitchens
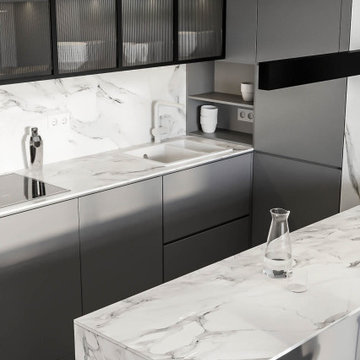
バレンシアにある高級な中くらいなモダンスタイルのおしゃれなキッチン (一体型シンク、ガラス扉のキャビネット、グレーのキャビネット、タイルカウンター、マルチカラーのキッチンパネル、磁器タイルのキッチンパネル、黒い調理設備、磁器タイルの床、グレーの床、マルチカラーのキッチンカウンター) の写真
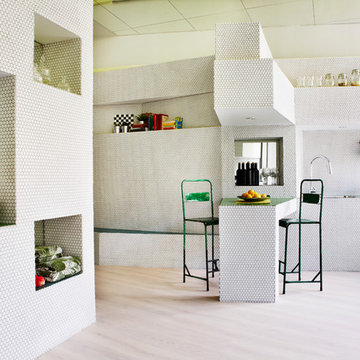
El proyecto parte de un espacio diáfano con una geometría nítida y concisa, que se transforma en un espacio habitable mediante la compresión y expansión de unas bandas que recorren todo su perímetro. Dichos elementos dotan al mismo de tensión espacial, configurando así los ambientes necesarios para albergar una vivienda en su mínima expresión. El esquema es muy claro, "lleno" en el perímetro como espacio servidor y "vacio" en el centro, como espacio vividero que se nutre de los perimetrales. Cada pared tiene un objetivo y una función generando una estancia central única donde la vida se lleva a cabo. La superficie de cada una de ellas muestra salientes y entrantes proyectados como estancias de las diferentes escenas de uso cotidiano. En una panorámica de 360º de derecha a izquierda quedan de la siguiente manera: espacio de descanso, formado por una pared que une la zona para dormir y la zona de descanso; zona de baño, donde también destaca una imagen de un entorno urbano de la colección Identity de HISBALIT, la cual permite reproducir fotografías reales que aporta profundidad al espacio; zona de cocina y comedor, donde se encuentra todo lo necesario para su uso y por último una zona verde de plantas aromáticas que permite desconectar del día a día y disfrutar de una zona excepcional.
Los arquitectos perciben esta vivienda como un todo, un conjunto. El uso del espacio de una forma diferente crea un concepto único sin olvidar su practicidad y su confort, sin fronteras.
Gran parte del proyecto está revestido por mosaico de vidrio HISBALIT. La intención de ZOOCO ha sido crear un espacio singular e inigualable en el que el visitante de Casa Decor entre en él y se sienta inmerso gracias a los revestimientos, el toque de madera en el suelo y el efecto que produce un techo revestido de espejo, el cual provoca un efecto envolvente. El juego de colores y diferentes mosaicos aporta un punto de unión. El modelo Stone redondo, en blanco mate, cubre las paredes. En los salientes se pueden ver distintos tonos de verde de la colección Unicolor en formato hexagonal, los tonos más oscuros situados en la parte baja de la vivienda y los más claros hacia el techo, tiñen así las cuatro paredes y generan un efecto de color de doble degradado que crea una atmósfera cálida.
Orlando Gutiérrez
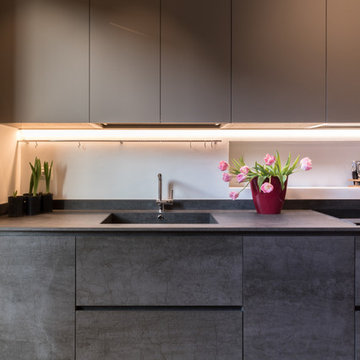
Vista frontale della zona lavoro della cucina: il lavello è realizzato nello stesso materiale del top e delle ante delle basi, la nicchia realizzata permette di creare un ulteriore piano d'appoggio e la luce continua sotto i pensili agevola il lavoro
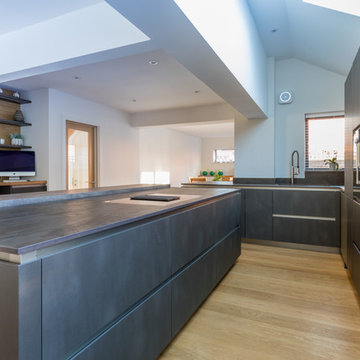
サセックスにある高級な中くらいなインダストリアルスタイルのおしゃれなキッチン (フラットパネル扉のキャビネット、グレーのキャビネット、タイルカウンター、グレーのキッチンカウンター) の写真

バレンシアにある高級な中くらいなモダンスタイルのおしゃれなキッチン (一体型シンク、ガラス扉のキャビネット、グレーのキャビネット、タイルカウンター、マルチカラーのキッチンパネル、磁器タイルのキッチンパネル、黒い調理設備、磁器タイルの床、グレーの床、マルチカラーのキッチンカウンター) の写真
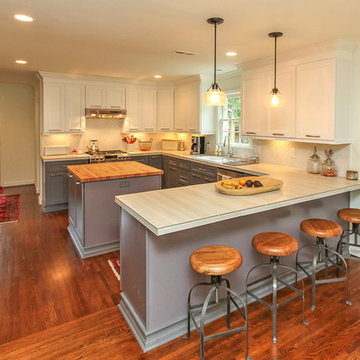
Updated kitchen with a more open floor plan, complementary cabinetry colors for the uppers and lowers.
シャーロットにあるお手頃価格の中くらいなカントリー風のおしゃれなキッチン (ドロップインシンク、シェーカースタイル扉のキャビネット、グレーのキャビネット、タイルカウンター、白いキッチンパネル、セラミックタイルのキッチンパネル、シルバーの調理設備、濃色無垢フローリング) の写真
シャーロットにあるお手頃価格の中くらいなカントリー風のおしゃれなキッチン (ドロップインシンク、シェーカースタイル扉のキャビネット、グレーのキャビネット、タイルカウンター、白いキッチンパネル、セラミックタイルのキッチンパネル、シルバーの調理設備、濃色無垢フローリング) の写真
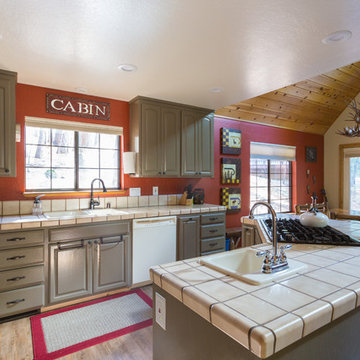
Kitchen upgrade with new luxury vinyl plank flooring, recessed LED lighting and painted cabinets. Leaving the current tile counter tops for now and painting the cabinets instead of a complete kitchen remodel was chosen in order to stay within budget.
See more information and photos at https://www.airbnb.com/rooms/12190665
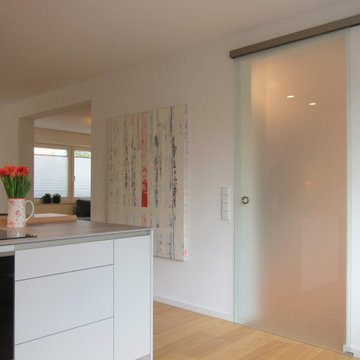
Um mehr Großzügigkeit zu schaffen, ließen wir den Zugang vom Flur in die Küche vergrößern. Er wird jetzt mit einer Schiebetür aus Mattglas geschlossen. Der Dunstabzug ist hinter dem Kochfeld in die Platte eingelassen und wird zur Benutzung hochgefahren.
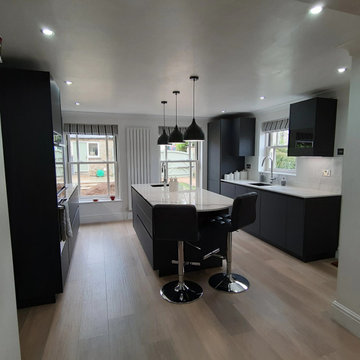
Matt grey units with a high gloss sintered stone worktop
バッキンガムシャーにある高級な中くらいなコンテンポラリースタイルのおしゃれなキッチン (シングルシンク、フラットパネル扉のキャビネット、グレーのキャビネット、タイルカウンター、白いキッチンパネル、磁器タイルのキッチンパネル、シルバーの調理設備、白いキッチンカウンター) の写真
バッキンガムシャーにある高級な中くらいなコンテンポラリースタイルのおしゃれなキッチン (シングルシンク、フラットパネル扉のキャビネット、グレーのキャビネット、タイルカウンター、白いキッチンパネル、磁器タイルのキッチンパネル、シルバーの調理設備、白いキッチンカウンター) の写真
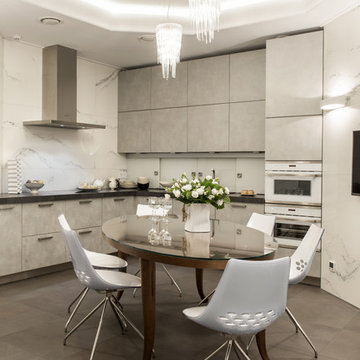
モスクワにある中くらいなコンテンポラリースタイルのおしゃれなキッチン (フラットパネル扉のキャビネット、グレーのキャビネット、白いキッチンパネル、白い調理設備、磁器タイルの床、アイランドなし、ドロップインシンク、タイルカウンター、磁器タイルのキッチンパネル、茶色い床) の写真
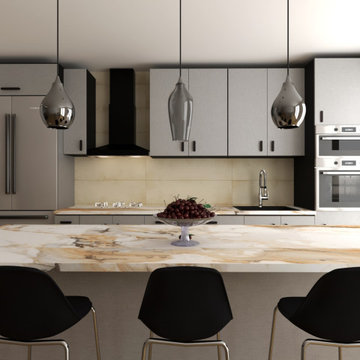
Este proyecto fue realizado en Meliana, una reforma integral de un piso con más de 30 años de antigüedad. El piso de más de 80 m2 útiles daba muchas posibilidades en readaptar el espacio a las necesidades actuales y del cliente.
En esta oportunidad le propusimos al cliente de optar por una cocina abierta hacia el salón con una isla central. La cocina se organizó de forma de tener los electrodomésticos en los módulos exteriores, haciendo como un marco para la zona interior de trabajo.
El modelo de encimera es un porcelánico ultracompacto de 15mm de espesor. Estas encimeras son ultra resistentes, con un diseño muy moderno y con un grado de absorción casi nulo lo que evita cualquier tipo de manchas de vino o de aceites.
La isla central es de 240cm con una encimera de 100cm de ancho. Como vemos, la encimera sale hacia el salón unos 20cm que nos permite poner taburetes altos para el uso como barra central.
La cocina de gas está ubicada dentro de la zona de trabajo central y no en la isla.
El mobiliario de la cocina elegido es de 19mm totalmente hidrófugo lo que le da mucha resistencia a los líquidos y al tiempo.
Este proyecto ha sido un gustazo realizarlo por la confianza y libertad que nos dio el cliente.
Gracias !
中くらいなキッチン (グレーのキャビネット、タイルカウンター) の写真
1
