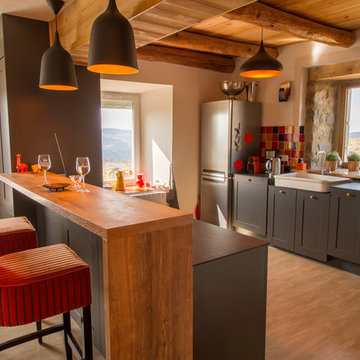中くらいなブラウンのキッチン (グレーのキャビネット、タイルカウンター) の写真
絞り込み:
資材コスト
並び替え:今日の人気順
写真 1〜20 枚目(全 32 枚)
1/5
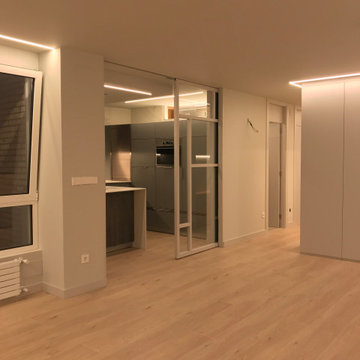
Detalle zona de cocina integrada al salón con puertas correderas de cierre y huecos abiertos en la parte superior de la pared para comunicación visual de las estancias. Iluminación led integrada en falso techo de pladur. Campana extractora perimetral en falso techo . Paredes y encimeras de porcelanico ITT Ceramic de 12 mm
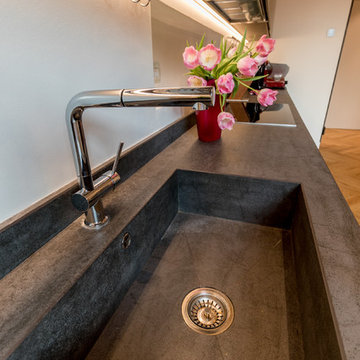
Dettaglio del lavello integrato con miscelatore con bocchetta estraibile
ミラノにある中くらいなコンテンポラリースタイルのおしゃれなキッチン (インセット扉のキャビネット、グレーのキャビネット、一体型シンク、タイルカウンター、白いキッチンパネル、淡色無垢フローリング、茶色い床) の写真
ミラノにある中くらいなコンテンポラリースタイルのおしゃれなキッチン (インセット扉のキャビネット、グレーのキャビネット、一体型シンク、タイルカウンター、白いキッチンパネル、淡色無垢フローリング、茶色い床) の写真
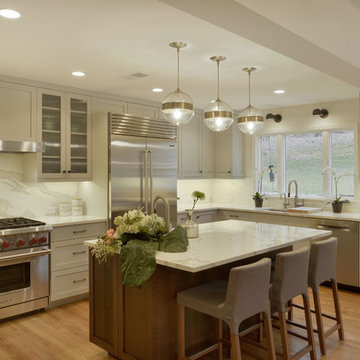
This modern grey and white kitchen features Neolith countertops and stainless steel appliances. Glass pendants with antiqued brass accents over the island add sophistication.
Photo: Peter Krupenye
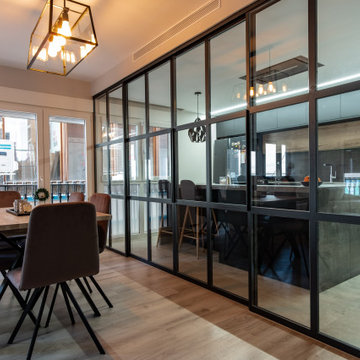
La Cocina del Apartamento de A&M se pone al servicio de la cocina profesional en casa. Isla de cocción con combinación de fogones de gas e inducción. La Campana integrada en el techo sobre la isla de cocción amplía el espacio visual hasta el techo, dando continuidad al espacio salón-cocina.
Puertas correderas en hierro y cristal para la separación cocina-salón, que otorgan versatilidad a la cocina y nos permiten incorporar la idea de "grandes ventanales" tan característicos de este estilo, enfatizando el look industrial de la casa
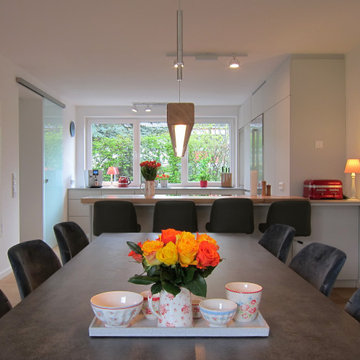
Die Arbeitsplatte ragt als Theke nach hinten über. Ein aufgelegtes Holzbrett bringt Wohnlichkeit und schafft die Verbindung zum Holzboden. In den Einbauschränken unter der Theke sind selten benutzte Dinge untergebracht, außerdem die Technik für den Dunstabzug – jederzeit leicht zugänglich.
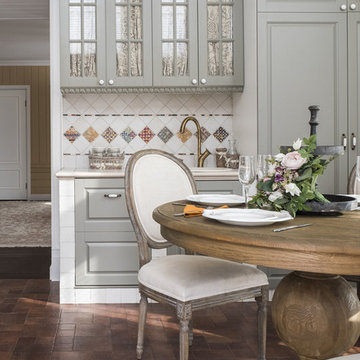
Архитектор Елена Лазутина
Фотограф Дина Александрова
モスクワにあるお手頃価格の中くらいなトラディショナルスタイルのおしゃれなダイニングキッチン (レイズドパネル扉のキャビネット、グレーのキャビネット、タイルカウンター、ベージュキッチンパネル、セラミックタイルのキッチンパネル、白い調理設備、磁器タイルの床、茶色い床、ベージュのキッチンカウンター、ドロップインシンク) の写真
モスクワにあるお手頃価格の中くらいなトラディショナルスタイルのおしゃれなダイニングキッチン (レイズドパネル扉のキャビネット、グレーのキャビネット、タイルカウンター、ベージュキッチンパネル、セラミックタイルのキッチンパネル、白い調理設備、磁器タイルの床、茶色い床、ベージュのキッチンカウンター、ドロップインシンク) の写真
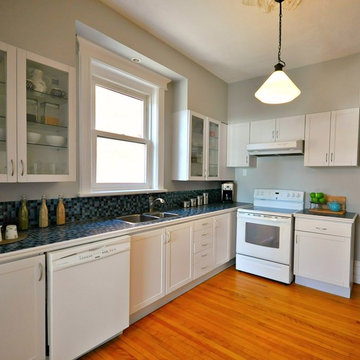
We also painted the cabinets a Dulux colour called Silver Screen.
Photos by Cindy Lutes of Total Home
オタワにある中くらいなコンテンポラリースタイルのおしゃれなキッチン (ダブルシンク、シェーカースタイル扉のキャビネット、グレーのキャビネット、タイルカウンター、青いキッチンパネル、モザイクタイルのキッチンパネル、無垢フローリング) の写真
オタワにある中くらいなコンテンポラリースタイルのおしゃれなキッチン (ダブルシンク、シェーカースタイル扉のキャビネット、グレーのキャビネット、タイルカウンター、青いキッチンパネル、モザイクタイルのキッチンパネル、無垢フローリング) の写真
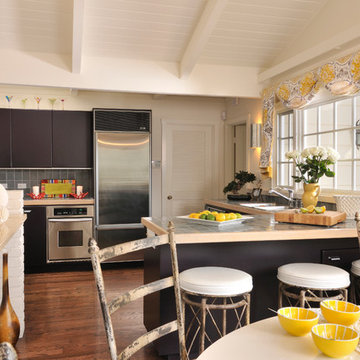
Small but very practical kitchen. We kept original layout and updated cabinet doors to modern flat panel fronts and painted to match sofa in great room. Iron chairs and barstools were custom made to match the tree bark outside the windows bringing the outdoors in.
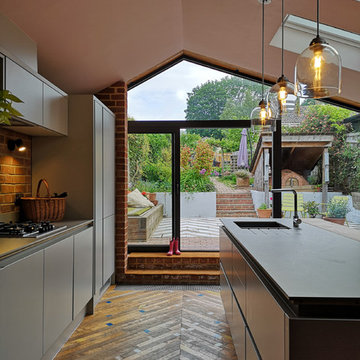
In order to meet the growing requirements of a young family, DFA worked with the client to design a single storey extension that transformed the internal layout of the ground floor, providing both space and light whilst using existing features to add interest and delight. The new glazed gable provides generous light to the north elevation and the asymmetric roof allows increased ceiling height and consideration to neighbouring properties.
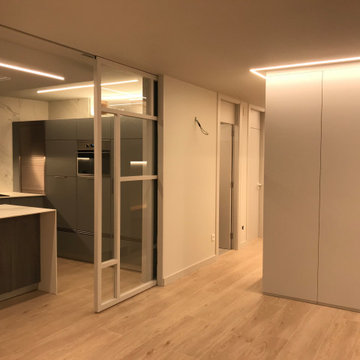
Detalle zona de cocina integrada al salón con puertas correderas de cierre y huecos abiertos en la parte superior de la pared para comunicación visual de las estancias. Iluminación led integrada en falso techo de pladur. Campana extractora perimetral en falso techo . Paredes y encimeras de porcelanico ITT Ceramic de 12 mm
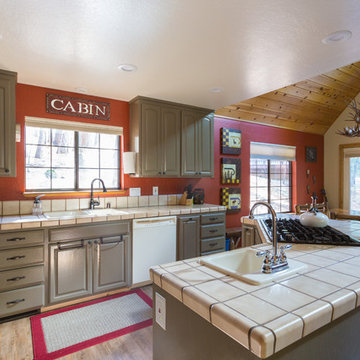
Kitchen upgrade with new luxury vinyl plank flooring, recessed LED lighting and painted cabinets. Leaving the current tile counter tops for now and painting the cabinets instead of a complete kitchen remodel was chosen in order to stay within budget.
See more information and photos at https://www.airbnb.com/rooms/12190665
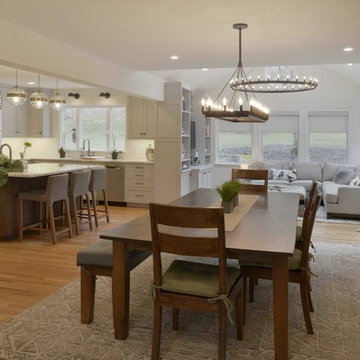
The space is perfect for this young family. Offering lots of opportunity to be social, the kitchen completely opens to the dining area and sitting room.
Photo: Peter Krupenye
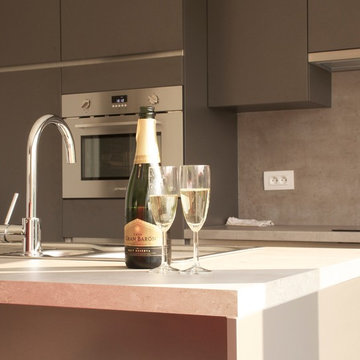
他の地域にある低価格の中くらいなコンテンポラリースタイルのおしゃれなキッチン (シングルシンク、オープンシェルフ、グレーのキャビネット、タイルカウンター、ベージュキッチンパネル、木材のキッチンパネル、テラコッタタイルの床) の写真
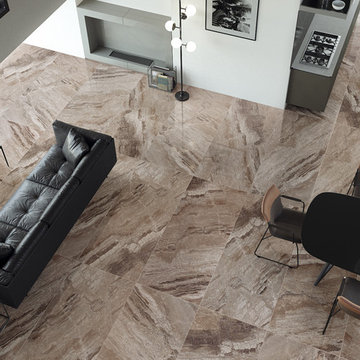
At Factory Tile Depot we believe that attention to the smallest of details creates exceptional quality in the end result.
トロントにある高級な中くらいなコンテンポラリースタイルのおしゃれなキッチン (フラットパネル扉のキャビネット、グレーのキャビネット、タイルカウンター、黒いキッチンパネル、アイランドなし、茶色い床、白いキッチンカウンター) の写真
トロントにある高級な中くらいなコンテンポラリースタイルのおしゃれなキッチン (フラットパネル扉のキャビネット、グレーのキャビネット、タイルカウンター、黒いキッチンパネル、アイランドなし、茶色い床、白いキッチンカウンター) の写真
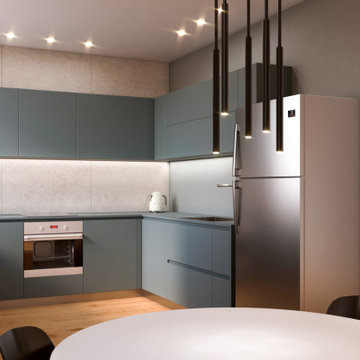
abitare in un bilocale non vuol necessariamente dire soggiornare in ambienti piccoli e confusionari, se riesci ad ottimizzare lo spazio con mobili su misura e un buon progetto distributivo. La cucina ne è un esempio, provvista di un grade piano lavoro ad e caratterizzata da un frigo da libera installazione.
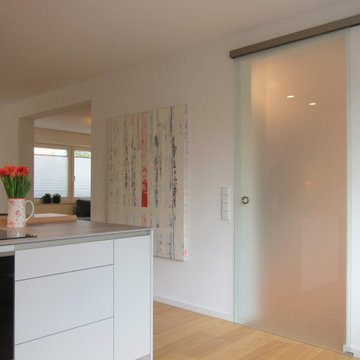
Um mehr Großzügigkeit zu schaffen, ließen wir den Zugang vom Flur in die Küche vergrößern. Er wird jetzt mit einer Schiebetür aus Mattglas geschlossen. Der Dunstabzug ist hinter dem Kochfeld in die Platte eingelassen und wird zur Benutzung hochgefahren.
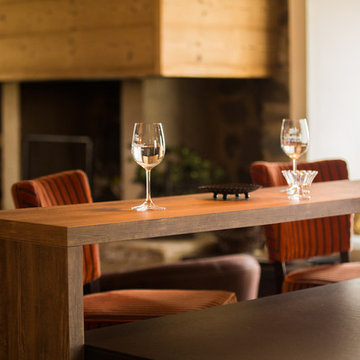
Le bar tout en transparence séparant la cuisine et le salon.
Photo : Julian Suau
他の地域にある中くらいなミッドセンチュリースタイルのおしゃれなキッチン (グレーのキャビネット、タイルカウンター) の写真
他の地域にある中くらいなミッドセンチュリースタイルのおしゃれなキッチン (グレーのキャビネット、タイルカウンター) の写真
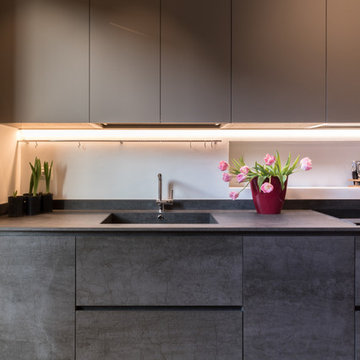
Vista frontale della zona lavoro della cucina: il lavello è realizzato nello stesso materiale del top e delle ante delle basi, la nicchia realizzata permette di creare un ulteriore piano d'appoggio e la luce continua sotto i pensili agevola il lavoro
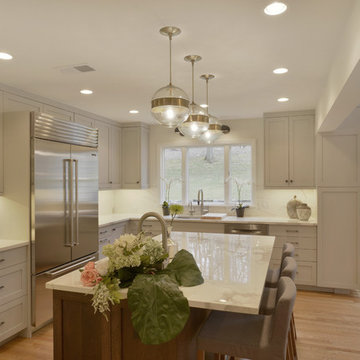
The island features a contrasting color to the cabinetry along the perimeter. The glass pendants with antiqued brass accents enhance the space. Modern upholstered counterstools invite you to get comfortable.
Photo: Peter Krupenye
中くらいなブラウンのキッチン (グレーのキャビネット、タイルカウンター) の写真
1
