キッチン (グレーのキャビネット、黄色いキッチンカウンター) の写真
絞り込み:
資材コスト
並び替え:今日の人気順
写真 141〜160 枚目(全 265 枚)
1/3
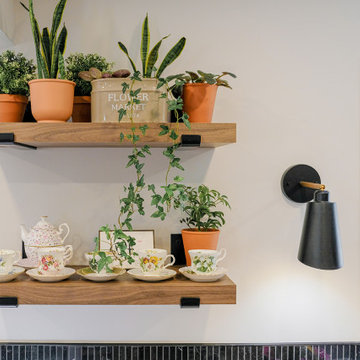
トロントにあるお手頃価格の小さなモダンスタイルのおしゃれなL型キッチン (シングルシンク、フラットパネル扉のキャビネット、グレーのキャビネット、珪岩カウンター、黒いキッチンパネル、大理石のキッチンパネル、シルバーの調理設備、クッションフロア、ベージュの床、黄色いキッチンカウンター) の写真
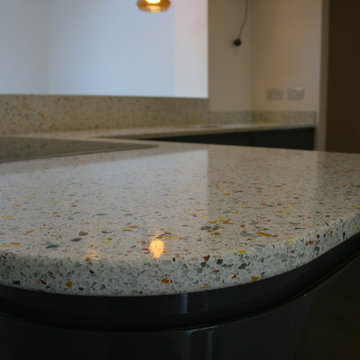
グロスタシャーにある小さなモダンスタイルのおしゃれなペニンシュラキッチン (フラットパネル扉のキャビネット、グレーのキャビネット、再生ガラスカウンター、黄色いキッチンカウンター) の写真
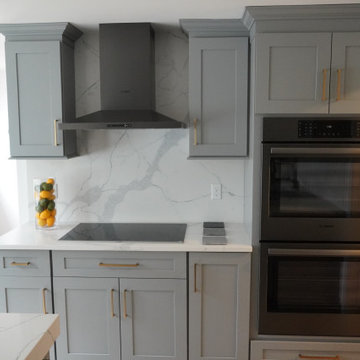
Whole House Remodel, with new exterior, new kitchen and entire new layout 1st floor, removed fireplace, updated all systems in house to energy efficient equipment, all new floorcoverings, cabinets, appliances.
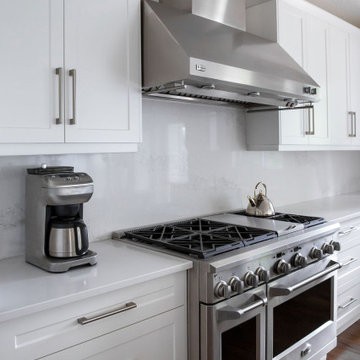
A beautiful kitchen renovation by Natalie Fuglestveit Interior Design, Kelowna Interior Designer. Photography by Lindsay Nichols Photography.
他の地域にある高級な中くらいなトランジショナルスタイルのおしゃれなキッチン (アンダーカウンターシンク、シェーカースタイル扉のキャビネット、グレーのキャビネット、クオーツストーンカウンター、白いキッチンパネル、石スラブのキッチンパネル、シルバーの調理設備、無垢フローリング、黄色いキッチンカウンター) の写真
他の地域にある高級な中くらいなトランジショナルスタイルのおしゃれなキッチン (アンダーカウンターシンク、シェーカースタイル扉のキャビネット、グレーのキャビネット、クオーツストーンカウンター、白いキッチンパネル、石スラブのキッチンパネル、シルバーの調理設備、無垢フローリング、黄色いキッチンカウンター) の写真
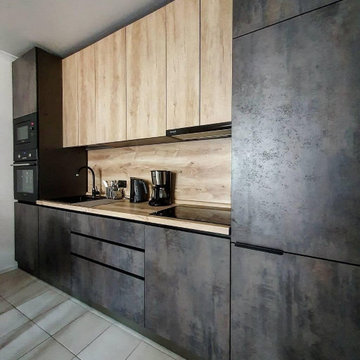
Преобразите свою кухню с помощью современной прямой кухни среднего размера в элегантном стиле лофт. Эта кухня отличается уникальным дизайном без ручек, выполнена в темно-коричневом цвете металла и контрастирует с ярко-желтым цветом дерева. Эта кухня площадью 5 кв. м предлагает достаточно места для хранения и идеально подходит для приготовления пищи и приема гостей.
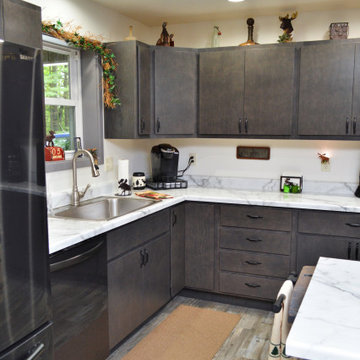
Cabinet Brand: BaileyTown USA Select
Wood Species: Maple
Cabinet Finish: Slate
Door Style: Mission Standard Overlay
Counter tops: Laminate, Modern edge detail, Coved back splash, Calacatta Marble color
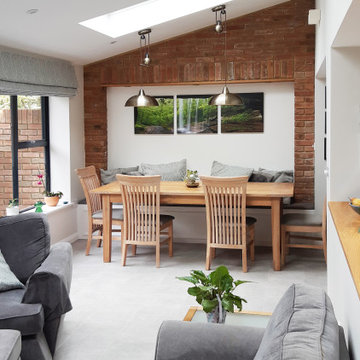
ハンプシャーにある高級な巨大なコンテンポラリースタイルのおしゃれなキッチン (フラットパネル扉のキャビネット、グレーのキャビネット、珪岩カウンター、シルバーの調理設備、磁器タイルの床、アイランドなし、グレーの床、黄色いキッチンカウンター) の写真
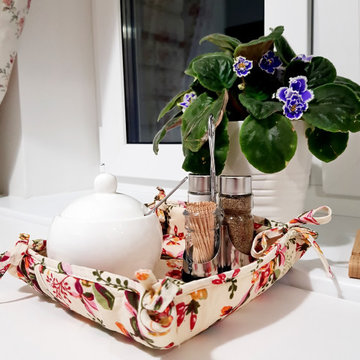
モスクワにあるお手頃価格の中くらいなトラディショナルスタイルのおしゃれなキッチン (ドロップインシンク、落し込みパネル扉のキャビネット、グレーのキャビネット、木材カウンター、白いキッチンパネル、セラミックタイルのキッチンパネル、シルバーの調理設備、無垢フローリング、アイランドなし、茶色い床、黄色いキッチンカウンター、折り上げ天井) の写真
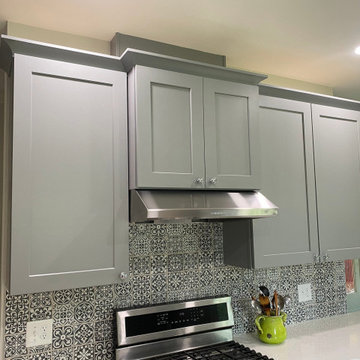
ローリーにあるお手頃価格の中くらいなモダンスタイルのおしゃれなキッチン (シングルシンク、シェーカースタイル扉のキャビネット、グレーのキャビネット、クオーツストーンカウンター、黒いキッチンパネル、セラミックタイルのキッチンパネル、淡色無垢フローリング、茶色い床、黄色いキッチンカウンター) の写真
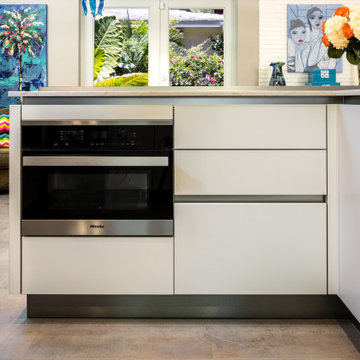
Modern Scandinavian Kitchen is designed to be functional and keep Distances between Cooking, Preparation, and Food Storage to a minimum. Usage of bright Countertops and dark charcoal Ash colored Backpanels and upper Cabinetry.
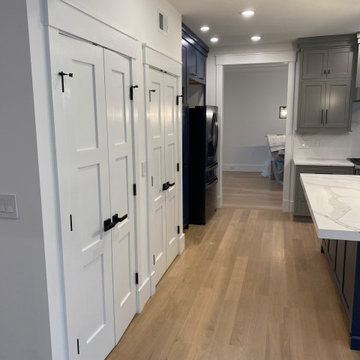
ニューヨークにある高級な広いモダンスタイルのおしゃれなキッチン (アンダーカウンターシンク、シェーカースタイル扉のキャビネット、グレーのキャビネット、クオーツストーンカウンター、白いキッチンパネル、クオーツストーンのキッチンパネル、シルバーの調理設備、淡色無垢フローリング、白い床、黄色いキッチンカウンター) の写真
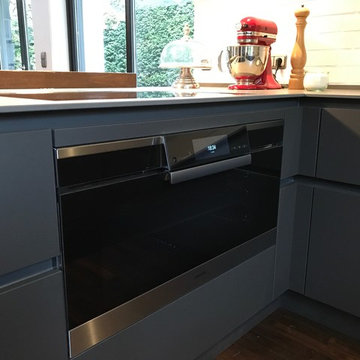
kitchen art by Nosthoff-Horstmann
LEiCHT Küche, Modell Bondi in carbongrau mit supermatter Lackierung.
Anti-Fingerprint Oberfläche. Offene Wohnküche im industrial Design. Miele Geräte und Berbel Moveline Dunstabzugshaube. Barplatte und Regalböden in Alteiche Barrique. Mit Weinklimaschrank zum Wohnraum hin.
Arbeitsplatte in Keramik 12 mm stark.
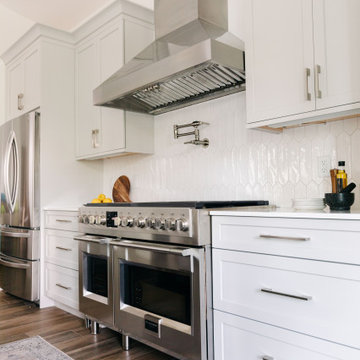
We were more than thrilled when our Wisper Bay clients came to us looking to continue the remodel process in the downstairs area of their Palm City home. We had just finished their upstairs master bathroom and were officially in love with the design as well as our working relationship with this lovely couple. To have them trust us to now take on an even larger project, double the size of the first, was such a huge nod of confidence and we could not have been happier to oblige.
The downstairs had great space but lacked the personality and warmth the clients wanted. It felt dark, lacking natural light and did not reflect their taste or match the look of what we had just completed upstairs. The goal was to continue the flow that was created upstairs and making the entire home feel uniform and continuous.
We added a 12’ set of French doors, new waterproof vinyl flooring, removed the many walls enclosing the existing kitchen, and reconfigured the space to make more sense. We went with a two tone look featuring all new Dura Supreme cabinets, replaced all the appliances to include a Fulgor Milano gas range making the kitchen a true chefs dream. We also added a huge island with quartz countertops, making entertaining and cleaning a breeze.
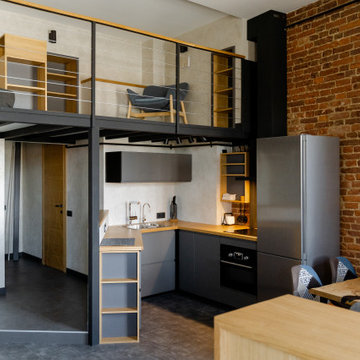
Кухня в проекте собрана из ассортимента ИКЕА. Доработана нестандартной деревянной столешницей с глубиной от 40 до 75 сантиметров.
Исторический кирпич отреставрирован и покрыт матовым лаком, на втором ярусе небольшая зона отдыха с книжными стеллажами и спальное место.
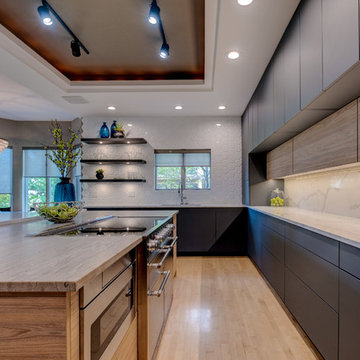
Sleek and Minimal Modern Kitchen
他の地域にあるモダンスタイルのおしゃれなキッチン (グレーのキャビネット、白いキッチンパネル、黄色いキッチンカウンター) の写真
他の地域にあるモダンスタイルのおしゃれなキッチン (グレーのキャビネット、白いキッチンパネル、黄色いキッチンカウンター) の写真
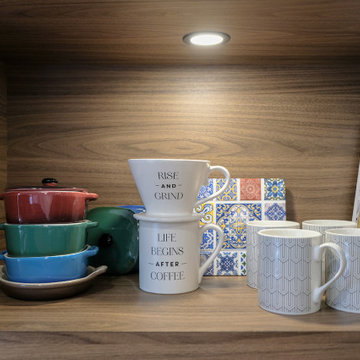
トロントにあるお手頃価格の小さなモダンスタイルのおしゃれなL型キッチン (シングルシンク、フラットパネル扉のキャビネット、グレーのキャビネット、珪岩カウンター、黒いキッチンパネル、大理石のキッチンパネル、シルバーの調理設備、クッションフロア、ベージュの床、黄色いキッチンカウンター) の写真
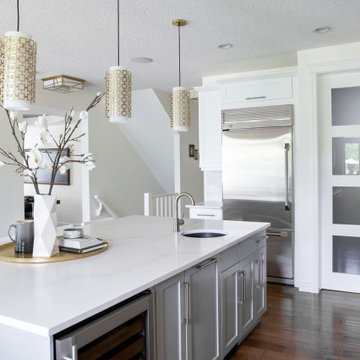
A beautiful kitchen renovation by Natalie Fuglestveit Interior Design, Kelowna Interior Designer. Photography by Lindsay Nichols Photography.
他の地域にある高級な中くらいなトランジショナルスタイルのおしゃれなキッチン (アンダーカウンターシンク、シェーカースタイル扉のキャビネット、グレーのキャビネット、クオーツストーンカウンター、白いキッチンパネル、石スラブのキッチンパネル、シルバーの調理設備、無垢フローリング、黄色いキッチンカウンター) の写真
他の地域にある高級な中くらいなトランジショナルスタイルのおしゃれなキッチン (アンダーカウンターシンク、シェーカースタイル扉のキャビネット、グレーのキャビネット、クオーツストーンカウンター、白いキッチンパネル、石スラブのキッチンパネル、シルバーの調理設備、無垢フローリング、黄色いキッチンカウンター) の写真
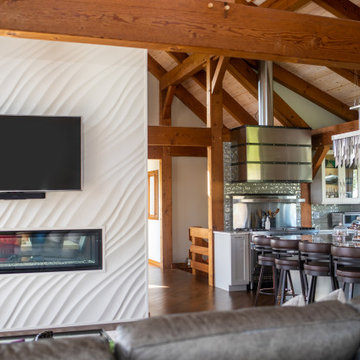
他の地域にある高級な広いコンテンポラリースタイルのおしゃれなキッチン (シングルシンク、シェーカースタイル扉のキャビネット、グレーのキャビネット、御影石カウンター、グレーのキッチンパネル、ガラスタイルのキッチンパネル、シルバーの調理設備、無垢フローリング、茶色い床、黄色いキッチンカウンター、表し梁) の写真
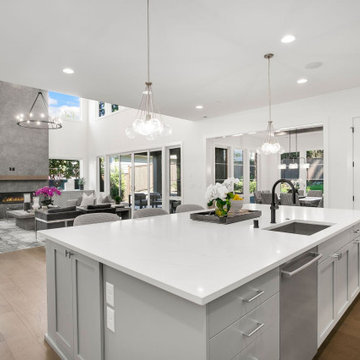
The Atwater's Kitchen exudes a modern and elegant feel with its carefully chosen design elements. White countertops grace the space, providing a clean and sleek surface for food preparation. The silver hardware adds a touch of sophistication, perfectly complementing the overall theme. White walls brighten up the kitchen and create a sense of openness and freshness. The gray cabinets offer a beautiful contrast against the white elements, adding depth and visual interest to the room. The dark hardwood flooring brings warmth and richness to the space, anchoring the design. The kitchen's open concept enhances the flow between the cooking and dining areas, making it an inviting space for gatherings and family meals. A black door with sleek hardware adds a touch of elegance to the entrance, completing the cohesive and stylish look of The Atwater's Kitchen.
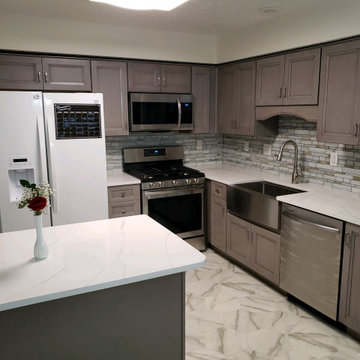
ボルチモアにあるトランジショナルスタイルのおしゃれなキッチン (エプロンフロントシンク、落し込みパネル扉のキャビネット、グレーのキャビネット、クオーツストーンカウンター、マルチカラーのキッチンパネル、石タイルのキッチンパネル、黒い調理設備、ラミネートの床、黄色いキッチンカウンター) の写真
キッチン (グレーのキャビネット、黄色いキッチンカウンター) の写真
8