トランジショナルスタイルのキッチン (グレーのキャビネット、黄色いキッチンカウンター) の写真
絞り込み:
資材コスト
並び替え:今日の人気順
写真 1〜20 枚目(全 39 枚)
1/4
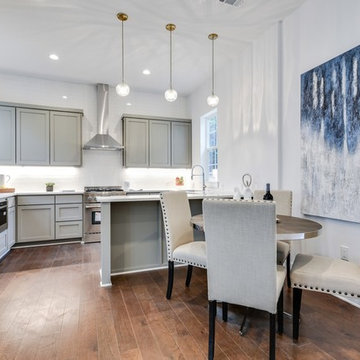
A spin on a modern farmhouse, this Additional Dwelling Unit features bright and airy materials to highlight the architecture in this new construction collaboration with RiverCity Homes and TwentySix Interiors. TwentySix designs throughout Austin and the surrounding areas, with a strong emphasis on livability and timeless interiors. For more about our firm, click here: https://www.twentysixinteriors.com/

This project was a complete gut remodel of the owner's childhood home. They demolished it and rebuilt it as a brand-new two-story home to house both her retired parents in an attached ADU in-law unit, as well as her own family of six. Though there is a fire door separating the ADU from the main house, it is often left open to create a truly multi-generational home. For the design of the home, the owner's one request was to create something timeless, and we aimed to honor that.
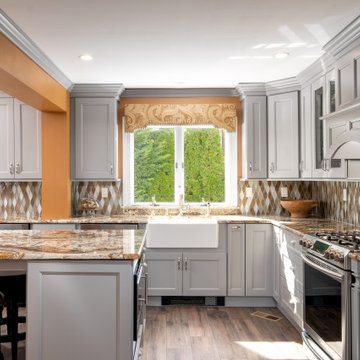
ニューヨークにある高級な広いトランジショナルスタイルのおしゃれなキッチン (落し込みパネル扉のキャビネット、グレーのキャビネット、御影石カウンター、黄色いキッチンカウンター、エプロンフロントシンク、黄色いキッチンパネル、ガラスタイルのキッチンパネル、シルバーの調理設備、ラミネートの床、茶色い床) の写真
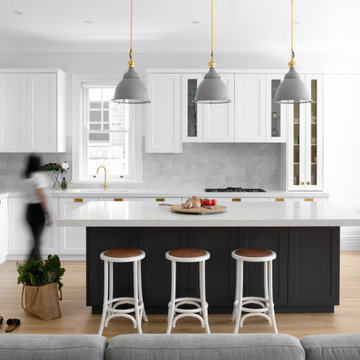
シドニーにある高級な広いトランジショナルスタイルのおしゃれなキッチン (アンダーカウンターシンク、シェーカースタイル扉のキャビネット、グレーのキャビネット、クオーツストーンカウンター、グレーのキッチンパネル、セラミックタイルのキッチンパネル、シルバーの調理設備、淡色無垢フローリング、ベージュの床、黄色いキッチンカウンター) の写真
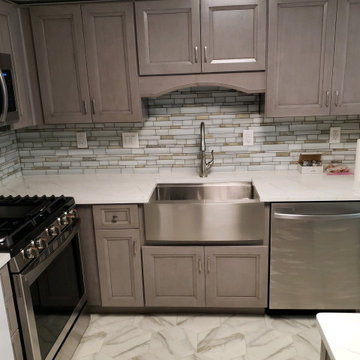
ボルチモアにあるトランジショナルスタイルのおしゃれなキッチン (エプロンフロントシンク、落し込みパネル扉のキャビネット、グレーのキャビネット、クオーツストーンカウンター、マルチカラーのキッチンパネル、石タイルのキッチンパネル、黒い調理設備、ラミネートの床、黄色いキッチンカウンター) の写真
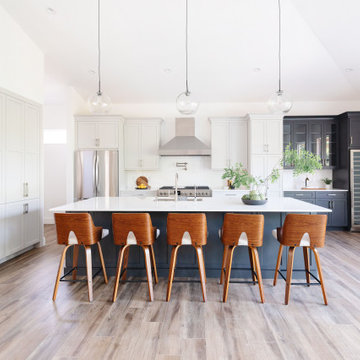
We were more than thrilled when our Wisper Bay clients came to us looking to continue the remodel process in the downstairs area of their Palm City home. We had just finished their upstairs master bathroom and were officially in love with the design as well as our working relationship with this lovely couple. To have them trust us to now take on an even larger project, double the size of the first, was such a huge nod of confidence and we could not have been happier to oblige.
The downstairs had great space but lacked the personality and warmth the clients wanted. It felt dark, lacking natural light and did not reflect their taste or match the look of what we had just completed upstairs. The goal was to continue the flow that was created upstairs and making the entire home feel uniform and continuous.
We added a 12’ set of French doors, new waterproof vinyl flooring, removed the many walls enclosing the existing kitchen, and reconfigured the space to make more sense. We went with a two tone look featuring all new Dura Supreme cabinets, replaced all the appliances to include a Fulgor Milano gas range making the kitchen a true chefs dream. We also added a huge island with quartz countertops, making entertaining and cleaning a breeze.
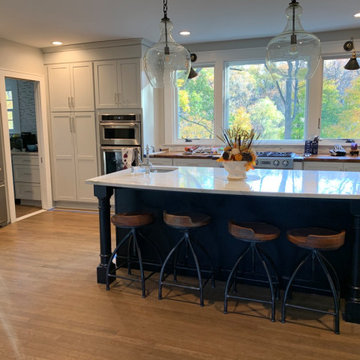
クリーブランドにある高級な中くらいなトランジショナルスタイルのおしゃれなキッチン (アンダーカウンターシンク、シェーカースタイル扉のキャビネット、グレーのキャビネット、珪岩カウンター、マルチカラーのキッチンパネル、大理石のキッチンパネル、シルバーの調理設備、無垢フローリング、茶色い床、黄色いキッチンカウンター) の写真
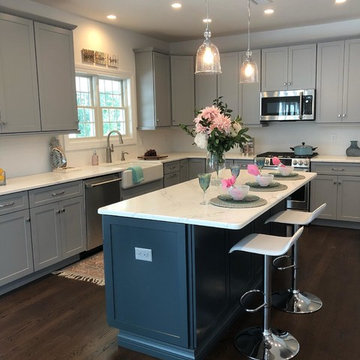
Diamond cabinetry. Perimeter in Montgomery- maple/juniper. Island in Maritime. Emerstone countertops in Carrara white. Hardware- Revitalize series in brushed nickel.
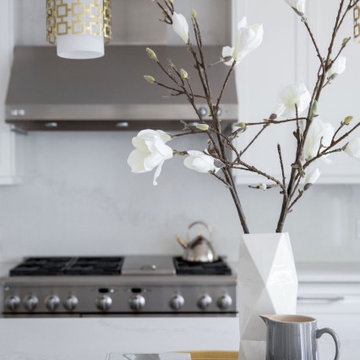
A beautiful kitchen renovation by Natalie Fuglestveit Interior Design, Kelowna Interior Designer. Photography by Lindsay Nichols Photography.
他の地域にある高級な中くらいなトランジショナルスタイルのおしゃれなキッチン (アンダーカウンターシンク、シェーカースタイル扉のキャビネット、グレーのキャビネット、クオーツストーンカウンター、白いキッチンパネル、石スラブのキッチンパネル、シルバーの調理設備、無垢フローリング、黄色いキッチンカウンター) の写真
他の地域にある高級な中くらいなトランジショナルスタイルのおしゃれなキッチン (アンダーカウンターシンク、シェーカースタイル扉のキャビネット、グレーのキャビネット、クオーツストーンカウンター、白いキッチンパネル、石スラブのキッチンパネル、シルバーの調理設備、無垢フローリング、黄色いキッチンカウンター) の写真
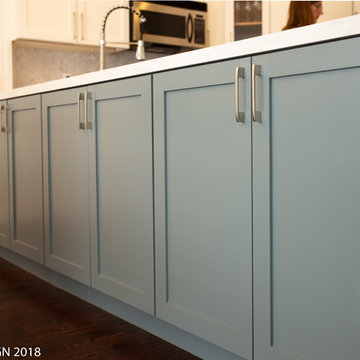
Transformed existing peninsula. Removed bar counter, added row of custom cabinets on dining room side, book shelf, refaced structural column, added matching column, painted existing cabinets, new countertops, sink, faucet, backsplash. Kept existing appliances.
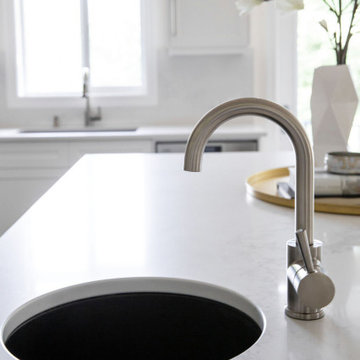
A beautiful kitchen renovation by Natalie Fuglestveit Interior Design, Kelowna Interior Designer. Photography by Lindsay Nichols Photography.
他の地域にある高級な中くらいなトランジショナルスタイルのおしゃれなキッチン (アンダーカウンターシンク、シェーカースタイル扉のキャビネット、グレーのキャビネット、クオーツストーンカウンター、白いキッチンパネル、石スラブのキッチンパネル、シルバーの調理設備、無垢フローリング、黄色いキッチンカウンター) の写真
他の地域にある高級な中くらいなトランジショナルスタイルのおしゃれなキッチン (アンダーカウンターシンク、シェーカースタイル扉のキャビネット、グレーのキャビネット、クオーツストーンカウンター、白いキッチンパネル、石スラブのキッチンパネル、シルバーの調理設備、無垢フローリング、黄色いキッチンカウンター) の写真
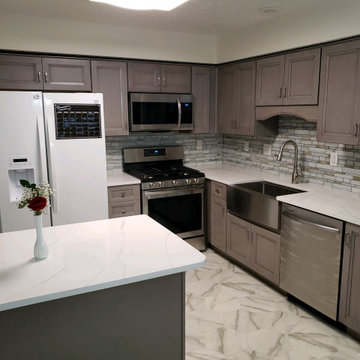
ボルチモアにあるトランジショナルスタイルのおしゃれなキッチン (エプロンフロントシンク、落し込みパネル扉のキャビネット、グレーのキャビネット、クオーツストーンカウンター、マルチカラーのキッチンパネル、石タイルのキッチンパネル、黒い調理設備、ラミネートの床、黄色いキッチンカウンター) の写真
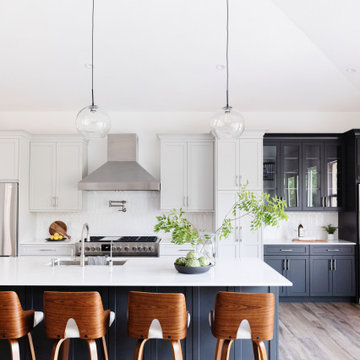
We were more than thrilled when our Wisper Bay clients came to us looking to continue the remodel process in the downstairs area of their Palm City home. We had just finished their upstairs master bathroom and were officially in love with the design as well as our working relationship with this lovely couple. To have them trust us to now take on an even larger project, double the size of the first, was such a huge nod of confidence and we could not have been happier to oblige.
The downstairs had great space but lacked the personality and warmth the clients wanted. It felt dark, lacking natural light and did not reflect their taste or match the look of what we had just completed upstairs. The goal was to continue the flow that was created upstairs and making the entire home feel uniform and continuous.
We added a 12’ set of French doors, new waterproof vinyl flooring, removed the many walls enclosing the existing kitchen, and reconfigured the space to make more sense. We went with a two tone look featuring all new Dura Supreme cabinets, replaced all the appliances to include a Fulgor Milano gas range making the kitchen a true chefs dream. We also added a huge island with quartz countertops, making entertaining and cleaning a breeze.
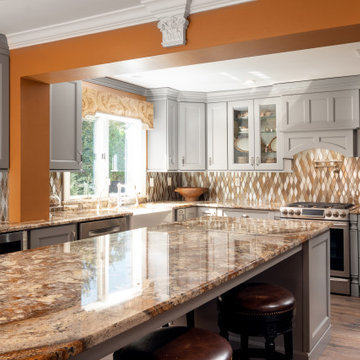
ニューヨークにある高級な広いトランジショナルスタイルのおしゃれなキッチン (エプロンフロントシンク、落し込みパネル扉のキャビネット、グレーのキャビネット、御影石カウンター、黄色いキッチンパネル、ガラスタイルのキッチンパネル、シルバーの調理設備、ラミネートの床、茶色い床、黄色いキッチンカウンター) の写真
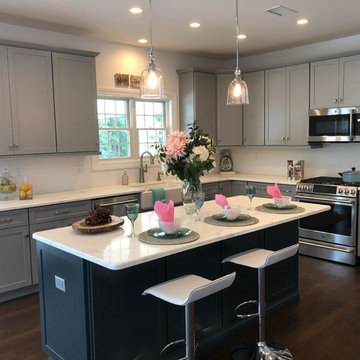
Diamond cabinetry. Perimeter in Montgomery- maple/juniper. Island in Maritime. Emerstone countertops in Carrara white. Hardware- Revitalize series in brushed nickel.
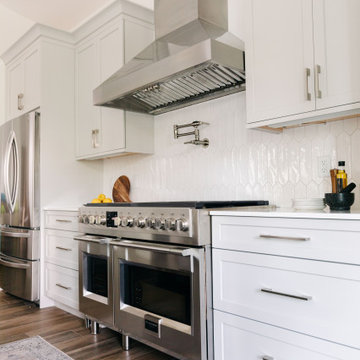
We were more than thrilled when our Wisper Bay clients came to us looking to continue the remodel process in the downstairs area of their Palm City home. We had just finished their upstairs master bathroom and were officially in love with the design as well as our working relationship with this lovely couple. To have them trust us to now take on an even larger project, double the size of the first, was such a huge nod of confidence and we could not have been happier to oblige.
The downstairs had great space but lacked the personality and warmth the clients wanted. It felt dark, lacking natural light and did not reflect their taste or match the look of what we had just completed upstairs. The goal was to continue the flow that was created upstairs and making the entire home feel uniform and continuous.
We added a 12’ set of French doors, new waterproof vinyl flooring, removed the many walls enclosing the existing kitchen, and reconfigured the space to make more sense. We went with a two tone look featuring all new Dura Supreme cabinets, replaced all the appliances to include a Fulgor Milano gas range making the kitchen a true chefs dream. We also added a huge island with quartz countertops, making entertaining and cleaning a breeze.
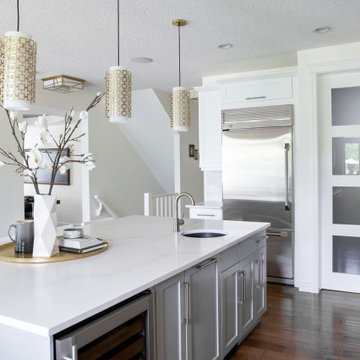
A beautiful kitchen renovation by Natalie Fuglestveit Interior Design, Kelowna Interior Designer. Photography by Lindsay Nichols Photography.
他の地域にある高級な中くらいなトランジショナルスタイルのおしゃれなキッチン (アンダーカウンターシンク、シェーカースタイル扉のキャビネット、グレーのキャビネット、クオーツストーンカウンター、白いキッチンパネル、石スラブのキッチンパネル、シルバーの調理設備、無垢フローリング、黄色いキッチンカウンター) の写真
他の地域にある高級な中くらいなトランジショナルスタイルのおしゃれなキッチン (アンダーカウンターシンク、シェーカースタイル扉のキャビネット、グレーのキャビネット、クオーツストーンカウンター、白いキッチンパネル、石スラブのキッチンパネル、シルバーの調理設備、無垢フローリング、黄色いキッチンカウンター) の写真
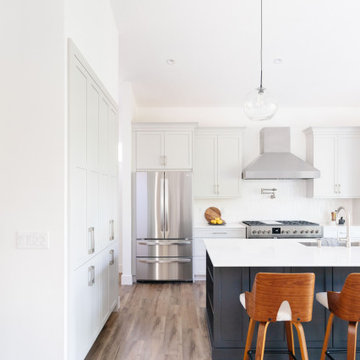
We were more than thrilled when our Wisper Bay clients came to us looking to continue the remodel process in the downstairs area of their Palm City home. We had just finished their upstairs master bathroom and were officially in love with the design as well as our working relationship with this lovely couple. To have them trust us to now take on an even larger project, double the size of the first, was such a huge nod of confidence and we could not have been happier to oblige.
The downstairs had great space but lacked the personality and warmth the clients wanted. It felt dark, lacking natural light and did not reflect their taste or match the look of what we had just completed upstairs. The goal was to continue the flow that was created upstairs and making the entire home feel uniform and continuous.
We added a 12’ set of French doors, new waterproof vinyl flooring, removed the many walls enclosing the existing kitchen, and reconfigured the space to make more sense. We went with a two tone look featuring all new Dura Supreme cabinets, replaced all the appliances to include a Fulgor Milano gas range making the kitchen a true chefs dream. We also added a huge island with quartz countertops, making entertaining and cleaning a breeze.
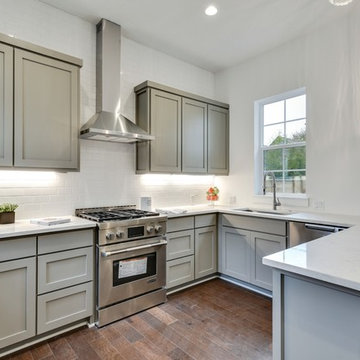
A spin on a modern farmhouse, this Additional Dwelling Unit features bright and airy materials to highlight the architecture in this new construction collaboration with RiverCity Homes and TwentySix Interiors. TwentySix designs throughout Austin and the surrounding areas, with a strong emphasis on livability and timeless interiors. For more about our firm, click here: https://www.twentysixinteriors.com/
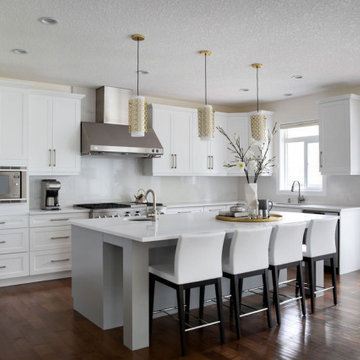
A beautiful kitchen renovation by Natalie Fuglestveit Interior Design, Kelowna Interior Designer. Photography by Lindsay Nichols Photography.
他の地域にある高級な中くらいなトランジショナルスタイルのおしゃれなキッチン (アンダーカウンターシンク、シェーカースタイル扉のキャビネット、グレーのキャビネット、クオーツストーンカウンター、白いキッチンパネル、石スラブのキッチンパネル、シルバーの調理設備、無垢フローリング、黄色いキッチンカウンター) の写真
他の地域にある高級な中くらいなトランジショナルスタイルのおしゃれなキッチン (アンダーカウンターシンク、シェーカースタイル扉のキャビネット、グレーのキャビネット、クオーツストーンカウンター、白いキッチンパネル、石スラブのキッチンパネル、シルバーの調理設備、無垢フローリング、黄色いキッチンカウンター) の写真
トランジショナルスタイルのキッチン (グレーのキャビネット、黄色いキッチンカウンター) の写真
1