キッチン (グレーのキャビネット、茶色いキッチンカウンター、御影石カウンター) の写真
絞り込み:
資材コスト
並び替え:今日の人気順
写真 1〜20 枚目(全 158 枚)
1/4

トロントにある高級な広いモダンスタイルのおしゃれなキッチン (アンダーカウンターシンク、フラットパネル扉のキャビネット、グレーのキャビネット、御影石カウンター、茶色いキッチンパネル、ボーダータイルのキッチンパネル、シルバーの調理設備、濃色無垢フローリング、茶色い床、茶色いキッチンカウンター) の写真
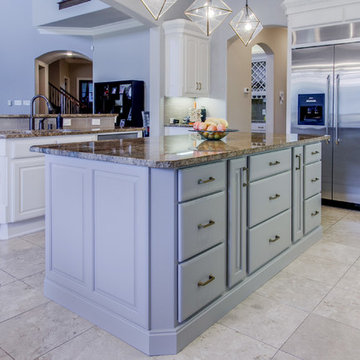
One of the biggest investments you can make in your home is in your kitchen. Now with the Revive model, you don’t have to break the bank to get an updated kitchen with new finishes and a whole new look! This powder blue kitchen we are sharing today is a classic example of such a space! The kitchen had a great layout, the cabinets had good bones, and all it needed were some simple updates. To learn more about what we did, continue reading below!
Cabinets
As previously mentioned, the kitchen cabinetry already had great bones. So, in this case, we were able to refinish them to a painted cream on the perimeter. As for the island, we created a new design where new cabinetry was installed. New cabinets are from WWWoods Shiloh, with a raised panel door style, and a custom painted finish for these powder blue cabinets.
Countertops
The existing kitchen countertops were able to remain because they were already in great condition. Plus, it matched the new finishes perfectly. This is a classic case of “don’t fix it if it ain’t broke”!
Backsplash
For the backsplash, we kept it simple with subway tile but played around with different sizes, colors, and patterns. The main backsplash tile is a Daltile Modern Dimensions, in a 4.5×8.5 size, in the color Elemental Tan, and installed in a brick-lay formation. The splash over the cooktop is a Daltile Rittenhouse Square, in a 3×6 size, in the color Arctic White, and installed in a herringbone pattern.
Fixtures and Finishes
The plumbing fixtures we planned to reuse from the start since they were in great condition. In addition, the oil-rubbed bronze finish went perfectly with the new finishes of the kitchen. We did, however, install new hardware because the original kitchen did not have any. So, from Amerock we selected Muholland pulls which were installed on all the doors and drawers.
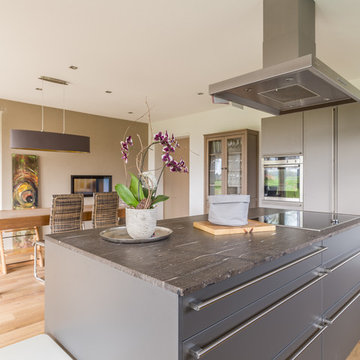
Andreas Maaß
他の地域にある高級な広いコンテンポラリースタイルのおしゃれなキッチン (フラットパネル扉のキャビネット、グレーのキャビネット、御影石カウンター、シルバーの調理設備、無垢フローリング、アンダーカウンターシンク、白いキッチンパネル、ライムストーンのキッチンパネル、茶色い床、茶色いキッチンカウンター) の写真
他の地域にある高級な広いコンテンポラリースタイルのおしゃれなキッチン (フラットパネル扉のキャビネット、グレーのキャビネット、御影石カウンター、シルバーの調理設備、無垢フローリング、アンダーカウンターシンク、白いキッチンパネル、ライムストーンのキッチンパネル、茶色い床、茶色いキッチンカウンター) の写真
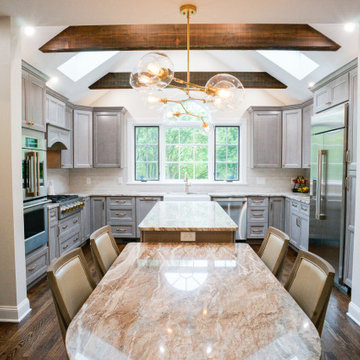
Fabuwood Allure Onyx Horizon Cabinets
Kitchen Island
Island Seating
Farmhouse Sink
Fantasy Brown Granite
Subway Tile Backsplash
Marble Mosaic Accent Backsplash Tile
Gold Hardware
Pot Filler
Bar Area
Glass Cabinets
Bar Sink
Hardwood Floors
Pendant Lighting
Exposed Wood Beams
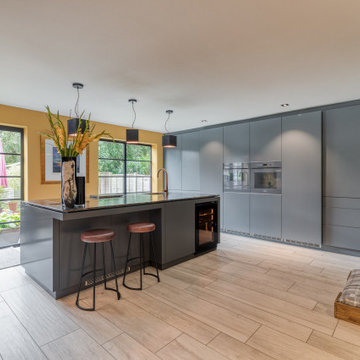
This smart, handless style is the perfect choice for a busy family that like to entertain, as all the essentials are kept hidden behind the push-to-open doors and drawers.
Carefully designed with balance and symmetry in mind, the run of tall cabinets places the Miele ArtLine ‘Touch2Open’ handleless oven at the centre with fridge and freezer either side. Note, the break front detail at the centre of this run to create interest in an otherwise flush wall of cabinets. At either end there are large, capacious cupboards with retractable fold-away doors and drawers.
We particularly love our clients’ colour choices where the rich tones of the cabinets in Farrow & Ball’s Downpipe and kitchen island in F&B’s Railings are beautifully offset by the wall colour in India Yellow and the touches of copper throughout the kitchen. Altogether, a palette that is warm and welcoming!
A couple of classic Planet features are the oh-so-glam Drinks Cabinet with Antiqued Mirror backing glass and the Breakfast Cupboard – a popular choice for keeping breakfast essentials both accessible and tidy. They both have the same granite worktops, inside, to match the Black Fusion Satinato Granite worktop of the kitchen island.
Keeping it contemporary, the island worktop and top edges of the doors and drawers have a ‘shark nose’ edge detail and the clever, Caple Black Glass & Copper Downdraft Extractor on the island means the Neff Induction Hob can work effectively without an overhead extractor.
Other important details are the Euro Cave built-in Wine Cooler, the Caple Sinks & Taps in a Copper finish and all the Miele appliances are ArtLine ‘Touch2Open’ Graphite Grey.
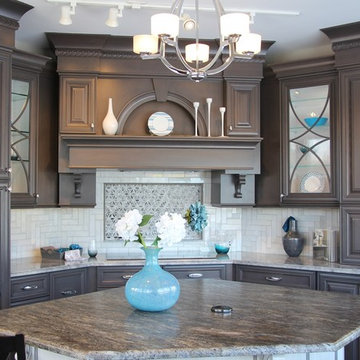
Gray is the hot new color in cabinetry. This kitchen takes gray and steps it up a notch by using this fabulous color on the classic cabinetry, intricate tile back splash and leathered island counter top. Adding a few ice blue accents makes this kitchen a winner. The hanging lights add layers to the room and really elevate it, while the unique designs of the cabinets make the room extremely stylish and chic.
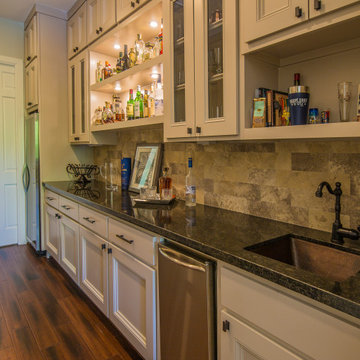
Butler's Pantry
ヒューストンにある高級な広いトラディショナルスタイルのおしゃれなキッチン (アンダーカウンターシンク、落し込みパネル扉のキャビネット、グレーのキャビネット、御影石カウンター、ベージュキッチンパネル、トラバーチンのキッチンパネル、シルバーの調理設備、竹フローリング、アイランドなし、茶色い床、茶色いキッチンカウンター) の写真
ヒューストンにある高級な広いトラディショナルスタイルのおしゃれなキッチン (アンダーカウンターシンク、落し込みパネル扉のキャビネット、グレーのキャビネット、御影石カウンター、ベージュキッチンパネル、トラバーチンのキッチンパネル、シルバーの調理設備、竹フローリング、アイランドなし、茶色い床、茶色いキッチンカウンター) の写真
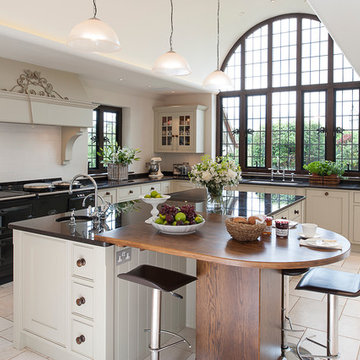
A breakfast perch incorporated into the Island design is finished in a dark stained oak tying in with the window joinery.
ケントにある高級な広いトラディショナルスタイルのおしゃれなキッチン (落し込みパネル扉のキャビネット、グレーのキャビネット、白いキッチンパネル、サブウェイタイルのキッチンパネル、黒い調理設備、ダブルシンク、御影石カウンター、ライムストーンの床、ベージュの床、茶色いキッチンカウンター) の写真
ケントにある高級な広いトラディショナルスタイルのおしゃれなキッチン (落し込みパネル扉のキャビネット、グレーのキャビネット、白いキッチンパネル、サブウェイタイルのキッチンパネル、黒い調理設備、ダブルシンク、御影石カウンター、ライムストーンの床、ベージュの床、茶色いキッチンカウンター) の写真
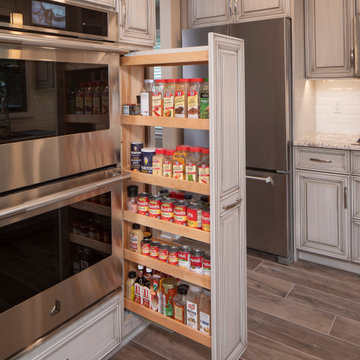
Kitchen design for a Manahawkin renovation by Woodhaven Designer Eva Sibilia. Omega Cabinetry in the Sanibel Raised Panel Door Style in Pure White Brushed Sepia Glaze. Granite countertop in Fantasy Brown.
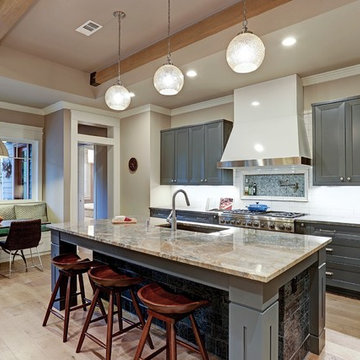
ヒューストンにある広いトランジショナルスタイルのおしゃれなキッチン (アンダーカウンターシンク、落し込みパネル扉のキャビネット、グレーのキャビネット、御影石カウンター、白いキッチンパネル、磁器タイルのキッチンパネル、淡色無垢フローリング、ベージュの床、茶色いキッチンカウンター、シルバーの調理設備) の写真
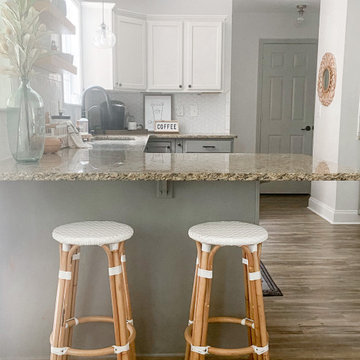
ローリーにあるお手頃価格の中くらいなトランジショナルスタイルのおしゃれなキッチン (アンダーカウンターシンク、シェーカースタイル扉のキャビネット、グレーのキャビネット、御影石カウンター、白いキッチンパネル、セラミックタイルのキッチンパネル、シルバーの調理設備、ラミネートの床、グレーの床、茶色いキッチンカウンター) の写真
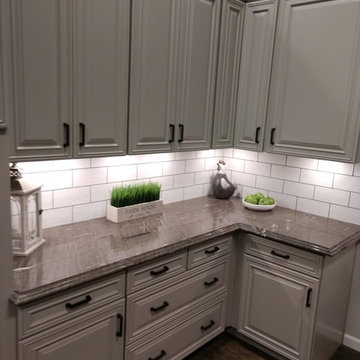
Grey cabinets with traditional style and Cygnus granite color. White subway tile backsplash
フェニックスにある高級な小さなトラディショナルスタイルのおしゃれなキッチン (レイズドパネル扉のキャビネット、御影石カウンター、サブウェイタイルのキッチンパネル、磁器タイルの床、茶色い床、茶色いキッチンカウンター、グレーのキャビネット、白いキッチンパネル) の写真
フェニックスにある高級な小さなトラディショナルスタイルのおしゃれなキッチン (レイズドパネル扉のキャビネット、御影石カウンター、サブウェイタイルのキッチンパネル、磁器タイルの床、茶色い床、茶色いキッチンカウンター、グレーのキャビネット、白いキッチンパネル) の写真
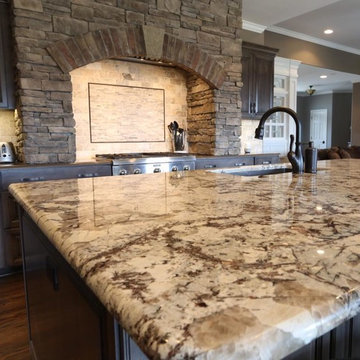
After: Took down walls, new kitchen layout, cabinets, island, countertops, AWESOME stoned hood/cook area, lighting, trim, fireplace and office! More to come.
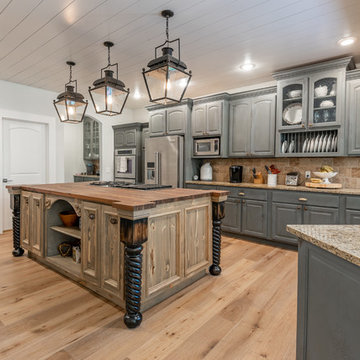
This wide plank, softly wire brushed oak sets the perfect tone for this custom home. Not only is this European oak a stunning floor, its durable! It has a UV cured aluminum oxide urethane finish and has a thick enough veneer to sand and finish if needed.
7-1/2″ wide planks and 4 sided micro bevel. Planks up to 73″ long make this a must have look to complement any space your choose to create.
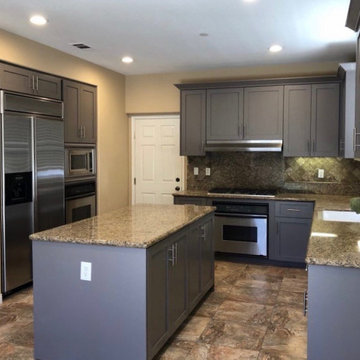
オレンジカウンティにあるトランジショナルスタイルのおしゃれなキッチン (シェーカースタイル扉のキャビネット、グレーのキャビネット、御影石カウンター、ベージュキッチンパネル、セラミックタイルのキッチンパネル、シルバーの調理設備、セラミックタイルの床、ベージュの床、茶色いキッチンカウンター) の写真
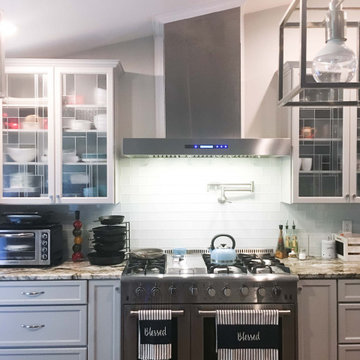
The PLFW 755 is a modern rectangular wall range hood that looks beautiful in any kitchen. It features an 1100 CFM blower, more than enough power to cook whatever you like! This hood is a great fit for casual cooks and serious cooks. You can use the user-friendly four-speed control panel to adjust the power, control the LED lights, or turn the range hood off.
Speaking of lights, the PLFW 755 features bright, energy-efficient LEDs (2-4 depending on the size of your model). You'll also enjoy dishwasher-safe baffle filters that collect grease and dirt as the kitchen air travels out of your home.
This model also features a delayed shut-off timer, allowing you to keep your range hood on for 15 minutes after you cook. Then, it shuts off by itself!
More Features and Specs:
2-4 LED Lights (Depending on Size)
High-Quality 430 Stainless Steel
Duct size: 10"
Sone: 7.5
Dual 1100 CFM blower
Note: The 30" range hood in this model has a single 900 CFM blower, not an 1100 CFM dual blower.
View the full product information by clicking on the link below.
https://www.prolinerangehoods.com/catalogsearch/result/?q=PLFW%20755
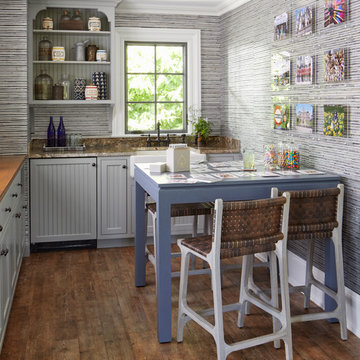
Photo Credits: Laura Moss
ニューヨークにあるビーチスタイルのおしゃれなL型キッチン (エプロンフロントシンク、落し込みパネル扉のキャビネット、グレーのキャビネット、茶色いキッチンカウンター、濃色無垢フローリング、御影石カウンター) の写真
ニューヨークにあるビーチスタイルのおしゃれなL型キッチン (エプロンフロントシンク、落し込みパネル扉のキャビネット、グレーのキャビネット、茶色いキッチンカウンター、濃色無垢フローリング、御影石カウンター) の写真
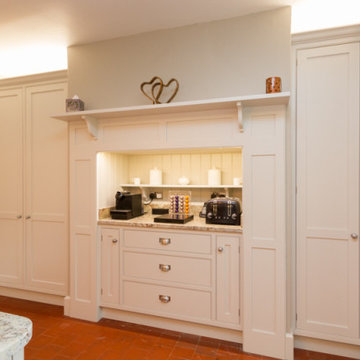
The old original quarry tiled floor was complemented by the stunning granite worktops and the hand-painted cabinetry for our clients who recently bought this old rectory in Gloucestershire.
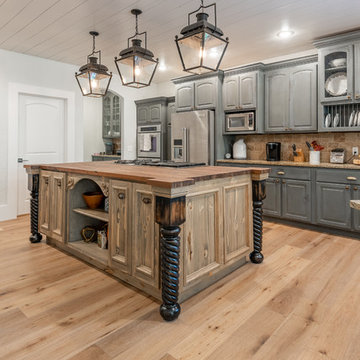
This wide plank, softly wire brushed oak sets the perfect tone for this custom home. Not only is this European oak a stunning floor, its durable! It has a UV cured aluminum oxide urethane finish and has a thick enough veneer to sand and finish if needed.
7-1/2″ wide planks and 4 sided micro bevel. Planks up to 73″ long make this a must have look to complement any space your choose to create.
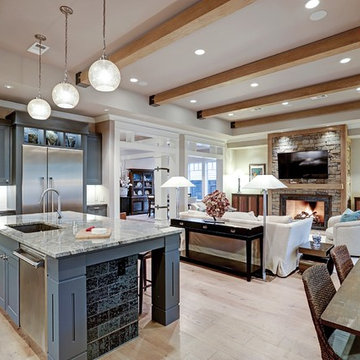
ヒューストンにある広いトランジショナルスタイルのおしゃれなキッチン (アンダーカウンターシンク、落し込みパネル扉のキャビネット、グレーのキャビネット、御影石カウンター、白いキッチンパネル、磁器タイルのキッチンパネル、シルバーの調理設備、淡色無垢フローリング、ベージュの床、茶色いキッチンカウンター) の写真
キッチン (グレーのキャビネット、茶色いキッチンカウンター、御影石カウンター) の写真
1